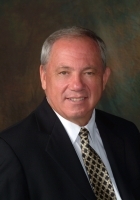
- Ron Tate, Broker,CRB,CRS,GRI,REALTOR ®,SFR
- By Referral Realty
- Mobile: 210.861.5730
- Office: 210.479.3948
- Fax: 210.479.3949
- rontate@taterealtypro.com
Property Photos
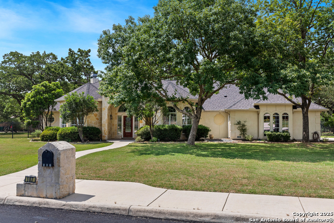

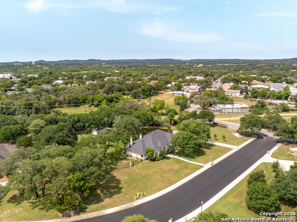
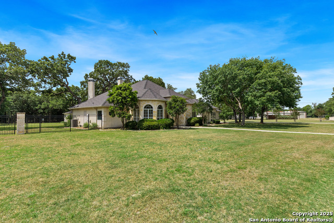
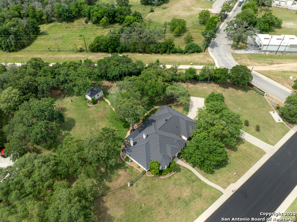
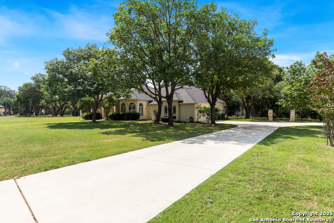
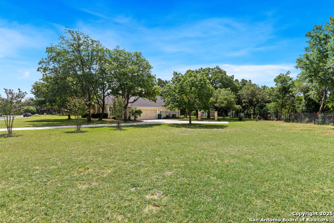
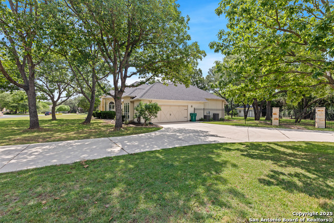
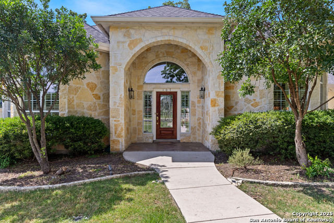
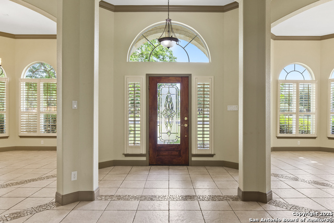
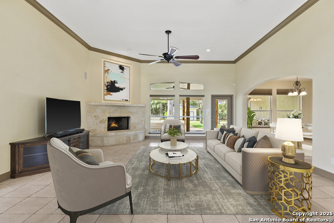
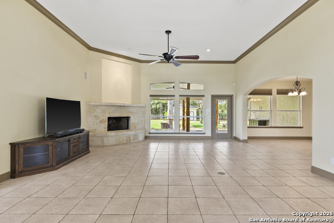
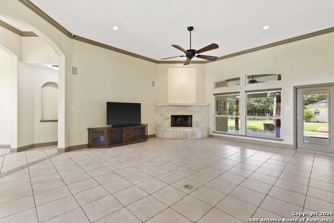
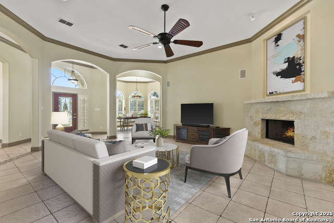
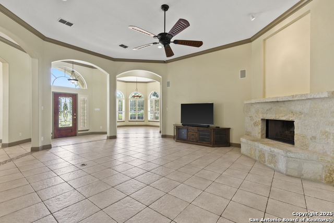
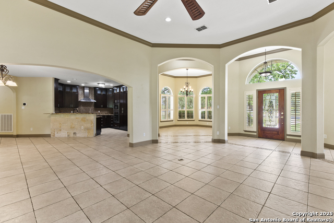
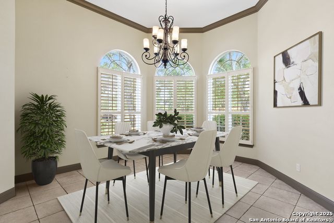
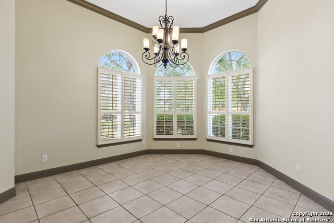
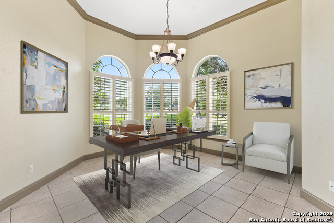
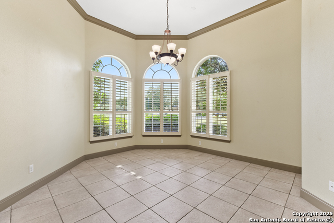
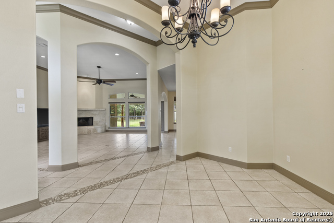
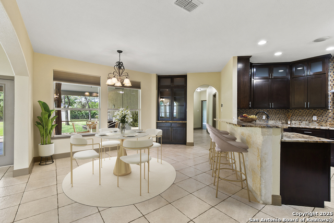
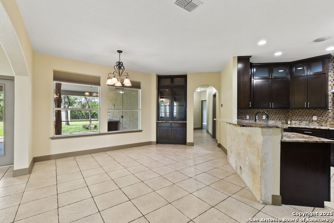
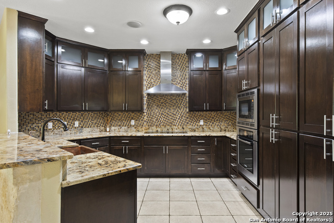
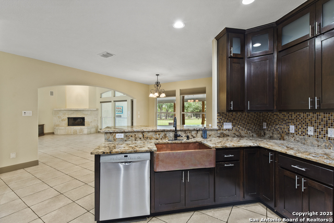
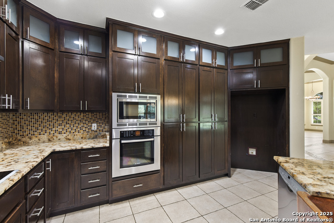
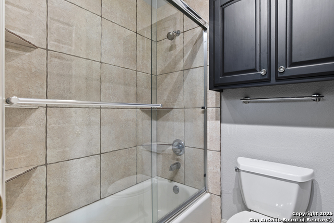
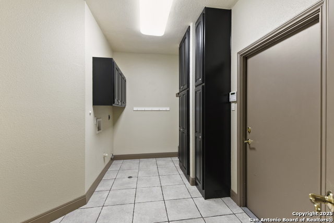
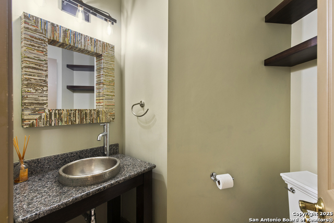
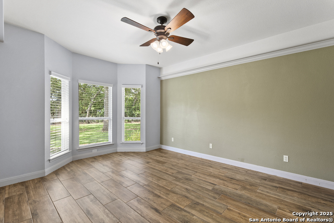
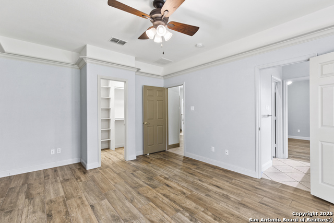
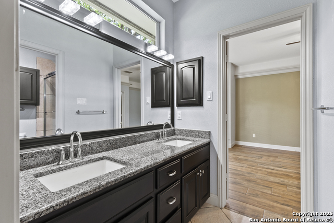
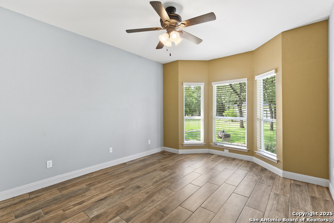
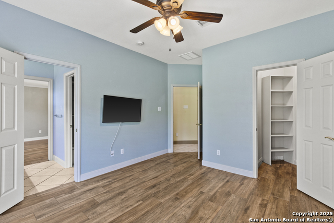
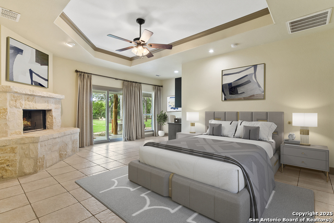
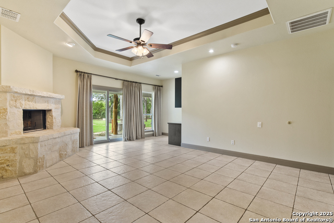
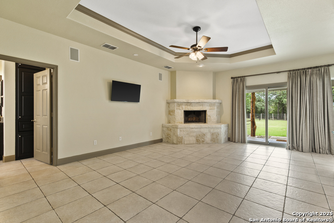
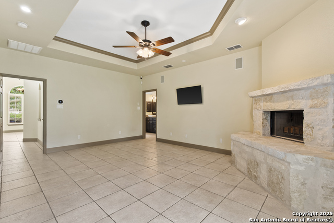
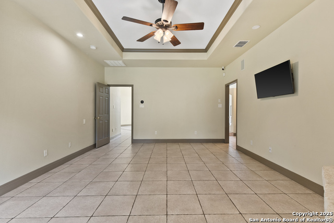
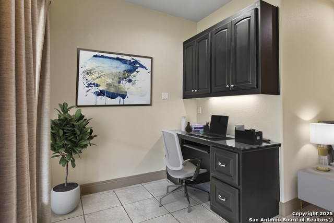
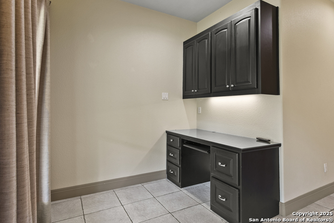
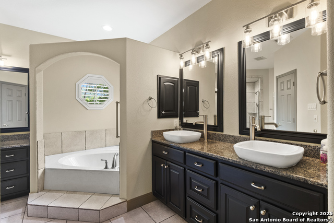
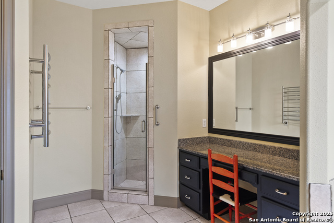
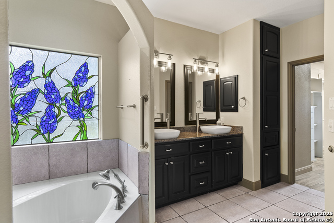
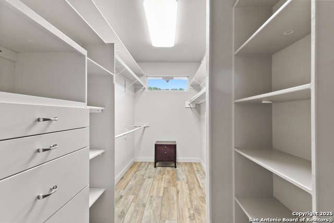
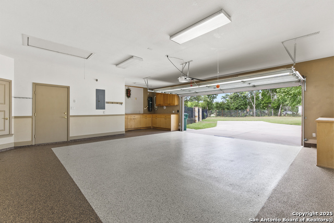
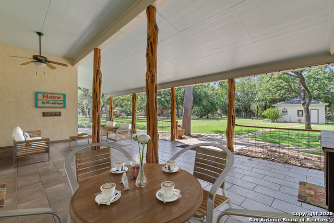
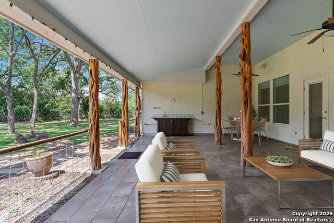
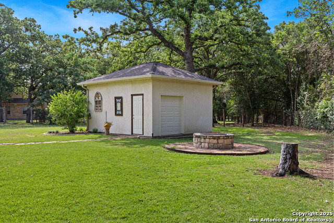
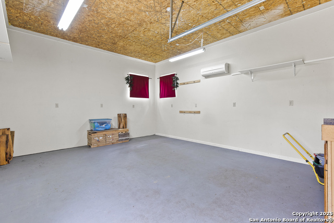
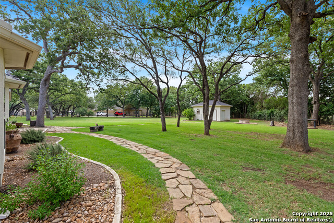
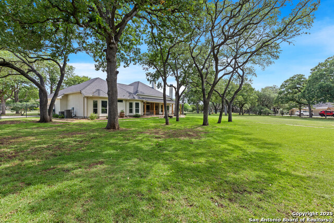
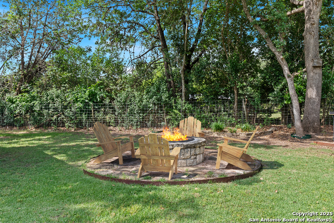
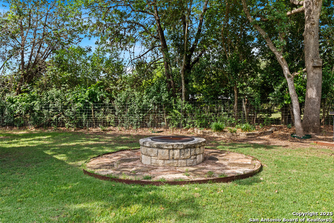
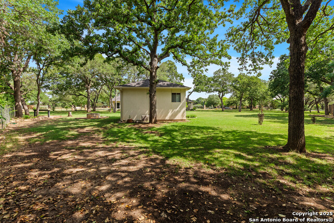
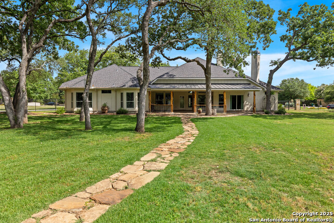
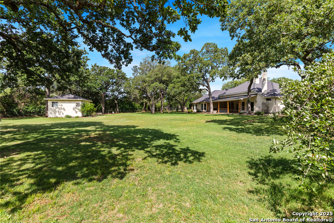
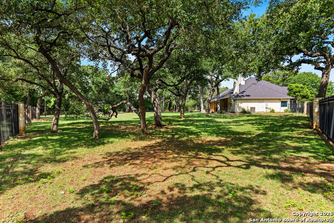
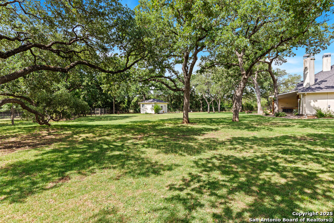
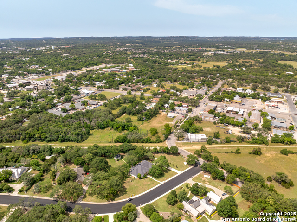
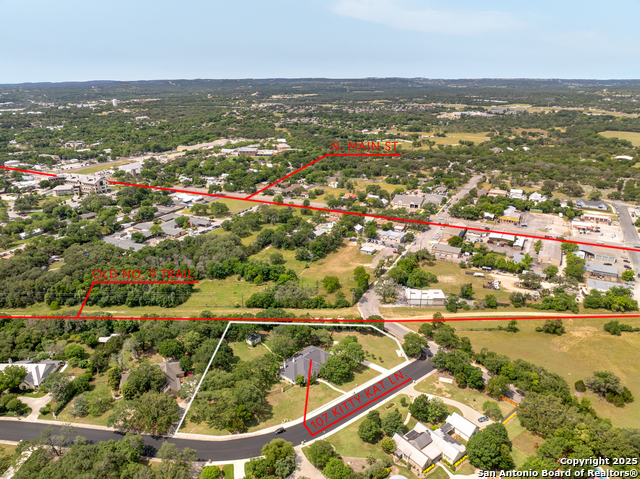
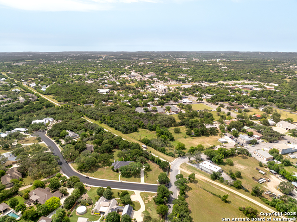
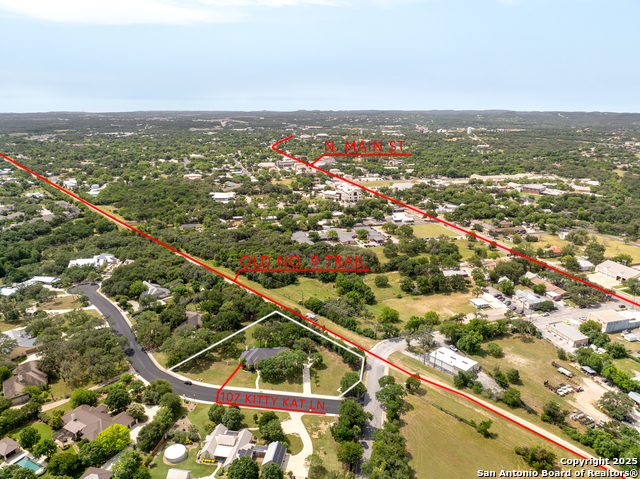
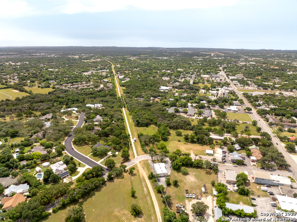
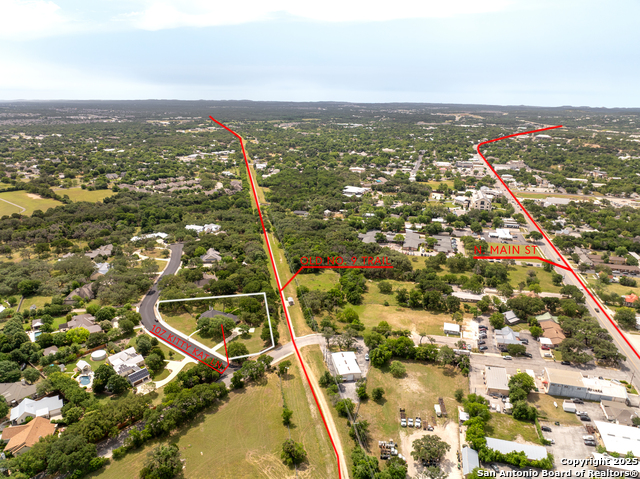
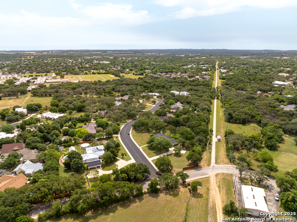
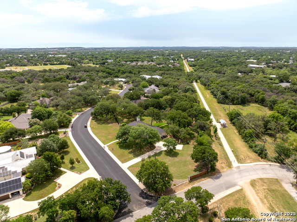
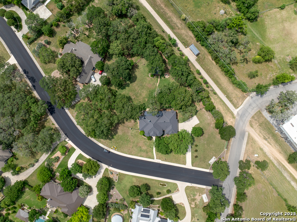
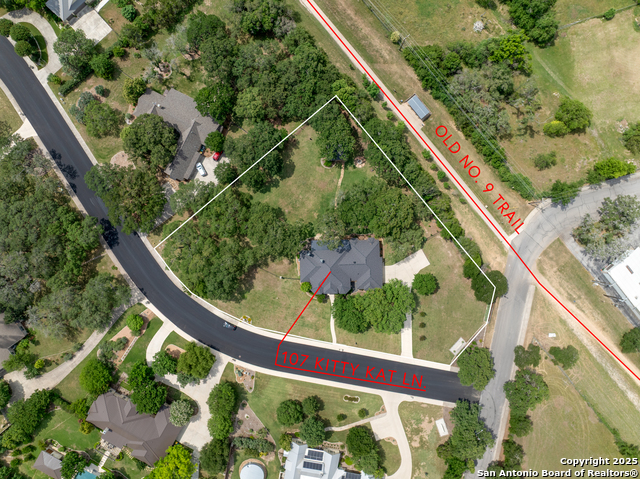
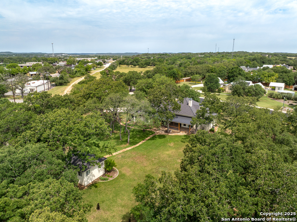
- MLS#: 1870007 ( Single Residential )
- Street Address: 107 Kitty Kat
- Viewed: 37
- Price: $1,154,888
- Price sqft: $413
- Waterfront: No
- Year Built: 2002
- Bldg sqft: 2795
- Bedrooms: 3
- Total Baths: 3
- Full Baths: 2
- 1/2 Baths: 1
- Garage / Parking Spaces: 2
- Days On Market: 61
- Acreage: 1.45 acres
- Additional Information
- County: KENDALL
- City: Boerne
- Zipcode: 78006
- Subdivision: Serenity Oaks Estates
- District: Boerne
- Elementary School: Call District
- Middle School: Call District
- High School: Call District
- Provided by: Mangus Realty Group
- Contact: Tony Mangus
- (210) 413-8229

- DMCA Notice
-
DescriptionRare Opportunity in Prime Boerne Location 1.45 Acres with No HOA! Welcome to a truly exceptional property tucked just off Main Street in one of Boerne's most desirable neighborhoods. This beautifully updated home offers 1.45 private acres with no HOA, giving you the freedom and space to live your Hill Country dream all within walking distance to charming downtown shops, restaurants, and parades. Direct access to the Old No. 9 Trail through your private gate brings scenic strolls and outdoor enjoyment right to your doorstep. Interior Features: Bright, open concept layout filled with natural light Three spacious bedrooms + dedicated study + formal dining Two and a half updated baths Copper farmhouse sink, elegant light fixtures, and refined finishes throughout Cozy fireplaces in both the living room and luxurious primary suite Outdoor Living: Oversized covered back porch perfect for entertaining or relaxing in the Texas breeze Custom fire pit area ideal for evenings under the stars Beautiful landscaping with rock pathways and new fencing Bonus Spaces & Upgrades: Climate controlled detached studio: ideal as an office, gym, man cave, casita, or creative retreat Epoxy finished 2 car garage with built in storage Numerous recent upgrades: New roof (2022), Three new HVAC systems 2022; Two new water heaters & softener 2022. Extended back porch and roof addition by Bruce Baker custom Boerne Builder! New windows, closet storage systems, and lighting fixtures throughout, Homes on Kitty Kat Ln rarely become available don't miss your chance to own this one of a kind property in the heart of Boerne. Schedule your private showing today!
Features
Possible Terms
- Conventional
- Cash
Accessibility
- Ext Door Opening 36"+
- No Steps Down
- Level Lot
- Level Drive
- First Floor Bath
- Full Bath/Bed on 1st Flr
- First Floor Bedroom
Air Conditioning
- Three+ Central
Apprx Age
- 23
Builder Name
- Unknown
Construction
- Pre-Owned
Contract
- Exclusive Right To Sell
Days On Market
- 120
Dom
- 44
Elementary School
- Call District
Exterior Features
- 4 Sides Masonry
- Stone/Rock
- Stucco
Fireplace
- Two
- Living Room
- Primary Bedroom
- Wood Burning
- Stone/Rock/Brick
Floor
- Ceramic Tile
- Wood
Foundation
- Slab
Garage Parking
- Two Car Garage
- Attached
- Side Entry
- Oversized
Heating
- Central
- Heat Pump
Heating Fuel
- Electric
High School
- Call District
Home Owners Association Mandatory
- None
Inclusions
- Ceiling Fans
- Chandelier
- Central Vacuum
- Washer Connection
- Dryer Connection
- Cook Top
- Built-In Oven
- Self-Cleaning Oven
- Microwave Oven
- Disposal
- Dishwasher
- Ice Maker Connection
- Water Softener (owned)
- Vent Fan
- Smoke Alarm
- Security System (Owned)
- Electric Water Heater
- Garage Door Opener
- Smooth Cooktop
- Down Draft
- Solid Counter Tops
- Custom Cabinets
- 2+ Water Heater Units
- City Garbage service
Instdir
- North Main St to E Frederick to Kitty Kat lane
Interior Features
- One Living Area
- Separate Dining Room
- Eat-In Kitchen
- Two Eating Areas
- Breakfast Bar
- Walk-In Pantry
- Shop
- Utility Room Inside
- Secondary Bedroom Down
- 1st Floor Lvl/No Steps
- High Ceilings
- Open Floor Plan
- Pull Down Storage
- Cable TV Available
- High Speed Internet
- Laundry Main Level
- Laundry Lower Level
- Laundry Room
- Telephone
- Walk in Closets
- Attic - Partially Floored
- Attic - Pull Down Stairs
Kitchen Length
- 14
Legal Desc Lot
- 11
Legal Description
- Serenity Oaks Estates Lot 11
- 1.446 Acres
Lot Description
- Corner
- Cul-de-Sac/Dead End
- On Greenbelt
- City View
- 1 - 2 Acres
- Wooded
- Mature Trees (ext feat)
Lot Improvements
- Street Paved
- City Street
Middle School
- Call District
Neighborhood Amenities
- None
Occupancy
- Vacant
Other Structures
- Outbuilding
Owner Lrealreb
- No
Ph To Show
- 210-222-2227
Possession
- Closing/Funding
Property Type
- Single Residential
Roof
- Composition
School District
- Boerne
Source Sqft
- Appsl Dist
Style
- One Story
- Traditional
Total Tax
- 19090
Utility Supplier Elec
- City
Utility Supplier Gas
- NA
Utility Supplier Grbge
- City
Utility Supplier Other
- GVTC
Utility Supplier Sewer
- City
Utility Supplier Water
- City
Views
- 37
Virtual Tour Url
- https://fusion.realtourvision.com/idx/278087
Water/Sewer
- Water System
- Sewer System
Window Coverings
- All Remain
Year Built
- 2002
Property Location and Similar Properties