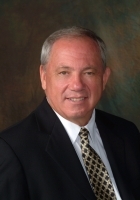
- Ron Tate, Broker,CRB,CRS,GRI,REALTOR ®,SFR
- By Referral Realty
- Mobile: 210.861.5730
- Office: 210.479.3948
- Fax: 210.479.3949
- rontate@taterealtypro.com
Property Photos
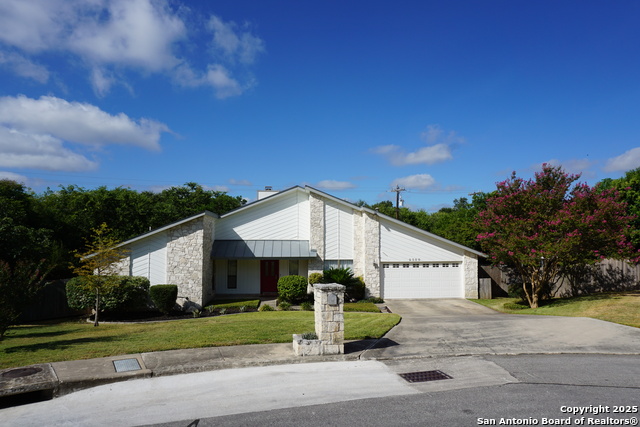

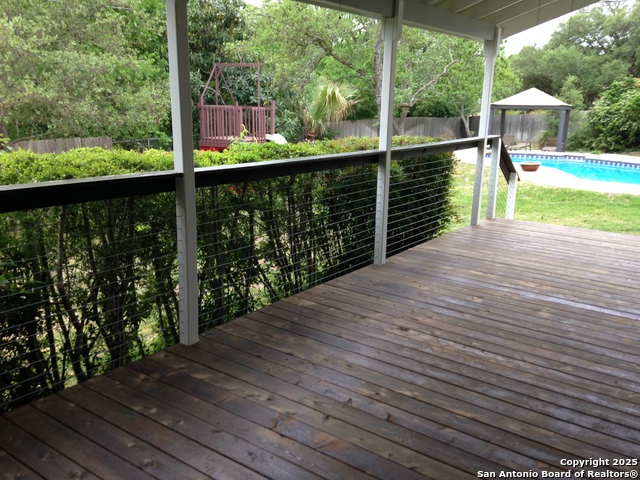
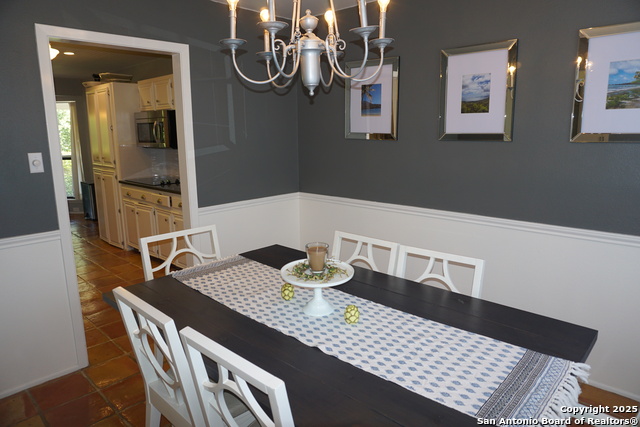
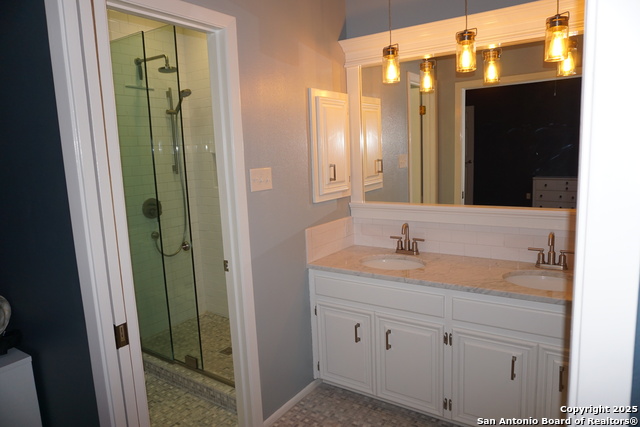
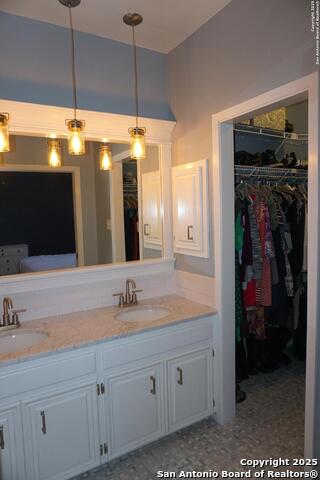
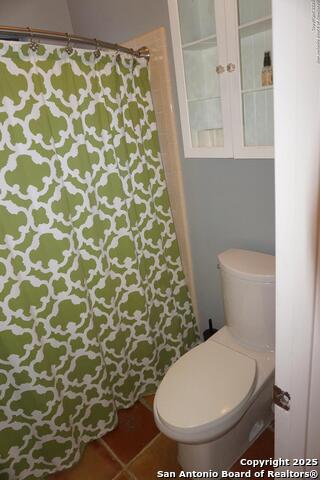
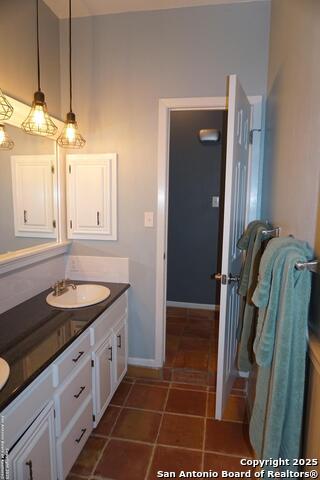
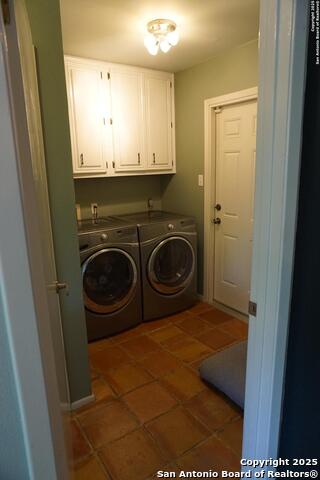
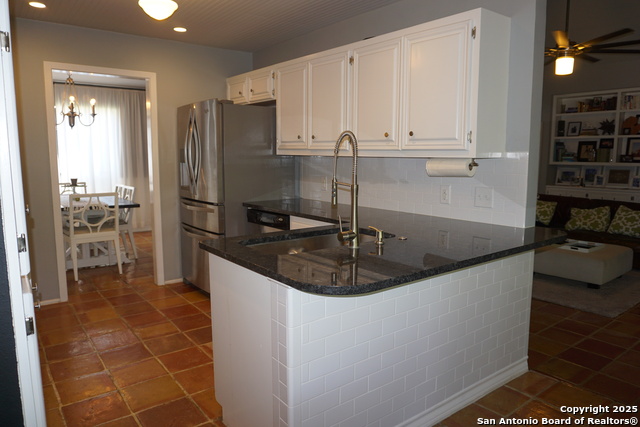
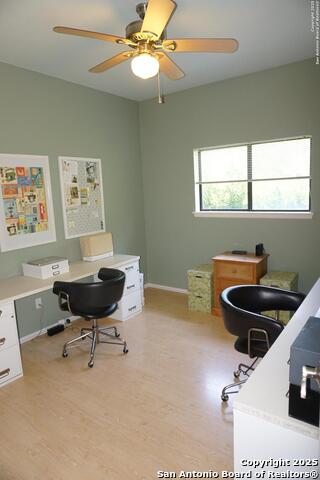
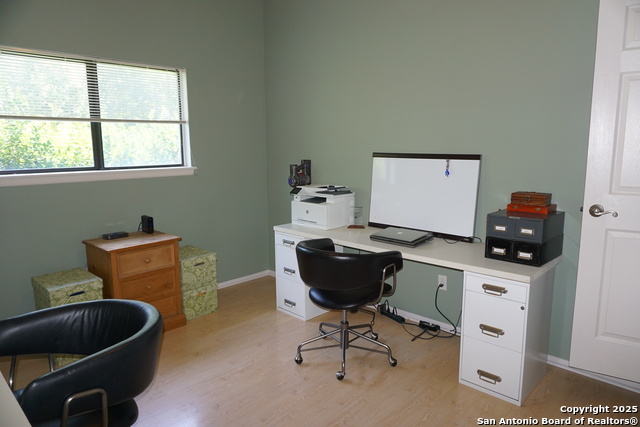
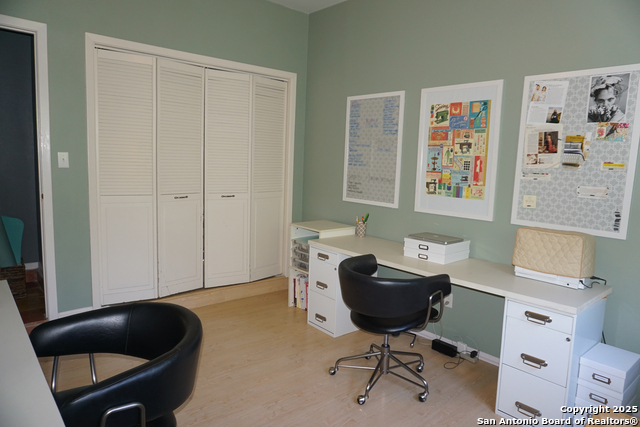
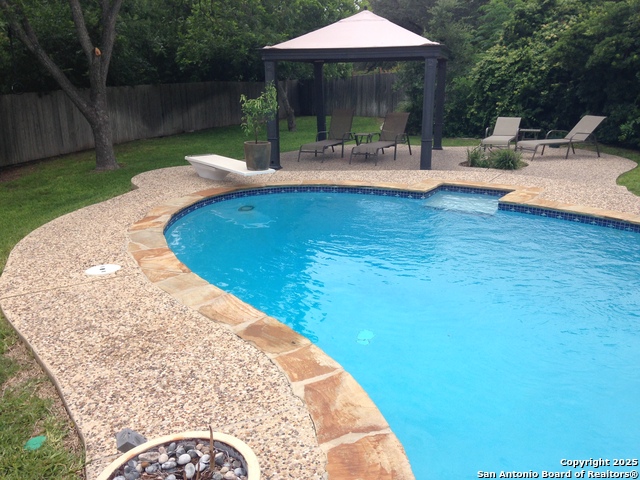




















- MLS#: 1869997 ( Single Residential )
- Street Address: 9200 Fallworth
- Viewed: 3
- Price: $395,500
- Price sqft: $204
- Waterfront: No
- Year Built: 1979
- Bldg sqft: 1942
- Bedrooms: 4
- Total Baths: 3
- Full Baths: 2
- 1/2 Baths: 1
- Garage / Parking Spaces: 2
- Days On Market: 13
- Additional Information
- County: BEXAR
- City: San Antonio
- Zipcode: 78254
- Subdivision: Braun Station East
- District: Northside
- Elementary School: Braun Station
- Middle School: Stevenson
- High School: Marshall
- Provided by: Someday Realty & Property Mgmt
- Contact: Matthew Gurniak
- (210) 420-0072

- DMCA Notice
-
DescriptionWelcome to your private oasis on a peaceful cul de sac! This stunning ranch style home boasts a spacious backyard that opens directly onto a greenbelt trail offering both privacy and peaceful walks. Enjoy ultimate relaxation with a fresh, sparkling diving pool, surrounded by a full roof cedar deck and a cozy cabana perfect for entertaining or unwinding. The oversized garage easily accommodates two vehicles with additional depth for storage. Inside, you'll find elegant granite countertops, upgraded fixtures, authentic Saltillo tile, and engineered hardwood floors throughout combining style with durability. Recent updates reflect meticulous care and investment in the home, including a new architectural shingle roof (2021), a pool pump and filtration system (2024), and a water heater (2025). Located in a well established neighborhood just minutes from Highway 1604, this home offers the perfect blend of tranquility, comfort, and convenience. Come see why you'll Love it!
Features
Possible Terms
- Conventional
- FHA
- VA
- Cash
Air Conditioning
- One Central
Apprx Age
- 46
Block
- 19
Builder Name
- Unkown
Construction
- Pre-Owned
Contract
- Exclusive Right To Sell
Days On Market
- 12
Dom
- 12
Elementary School
- Braun Station
Exterior Features
- Stone/Rock
- Wood
Fireplace
- One
- Living Room
- Gas
Floor
- Saltillo Tile
- Laminate
Foundation
- Slab
Garage Parking
- Two Car Garage
Heating
- Central
Heating Fuel
- Natural Gas
High School
- Marshall
Home Owners Association Fee
- 283.5
Home Owners Association Frequency
- Annually
Home Owners Association Mandatory
- Mandatory
Home Owners Association Name
- BRAUN STATION EAST
Inclusions
- Ceiling Fans
- Washer Connection
- Dryer Connection
- Self-Cleaning Oven
- Microwave Oven
- Stove/Range
- Refrigerator
- Disposal
- Dishwasher
- Ice Maker Connection
- Smoke Alarm
- Electric Water Heater
- Garage Door Opener
- Smooth Cooktop
- Solid Counter Tops
- Carbon Monoxide Detector
Instdir
- From 1604 or Bandera Road
- take Braun to Tezel turn on Wickersham then turn onto Fallworth Street
Interior Features
- One Living Area
- Separate Dining Room
- Eat-In Kitchen
- Two Eating Areas
- Breakfast Bar
- Utility Room Inside
- High Ceilings
- Open Floor Plan
- Pull Down Storage
- Cable TV Available
- High Speed Internet
- All Bedrooms Downstairs
- Laundry Main Level
- Laundry Room
- Telephone
- Walk in Closets
- Attic - Access only
- Attic - Partially Floored
- Attic - Pull Down Stairs
Kitchen Length
- 10
Legal Desc Lot
- 22
Legal Description
- Ncb 17896 Blk 19 Lot 22 Exc Ne Tri 8.89 Ft
Lot Description
- Cul-de-Sac/Dead End
- On Greenbelt
- 1/4 - 1/2 Acre
- Mature Trees (ext feat)
Lot Improvements
- Street Paved
- Curbs
- Street Gutters
- Sidewalks
- Streetlights
- Fire Hydrant w/in 500'
- Asphalt
Middle School
- Stevenson
Multiple HOA
- No
Neighborhood Amenities
- Pool
- Tennis
- Clubhouse
Other Structures
- Gazebo
Owner Lrealreb
- No
Ph To Show
- 2102222227
Possession
- Closing/Funding
Property Type
- Single Residential
Roof
- Composition
School District
- Northside
Source Sqft
- Appsl Dist
Style
- One Story
Total Tax
- 8701.02
Utility Supplier Elec
- CPS
Utility Supplier Gas
- CPS
Utility Supplier Sewer
- SAWS
Utility Supplier Water
- SAWS
Water/Sewer
- Water System
- Sewer System
- City
Window Coverings
- All Remain
Year Built
- 1979
Property Location and Similar Properties