
- Ron Tate, Broker,CRB,CRS,GRI,REALTOR ®,SFR
- By Referral Realty
- Mobile: 210.861.5730
- Office: 210.479.3948
- Fax: 210.479.3949
- rontate@taterealtypro.com
Property Photos
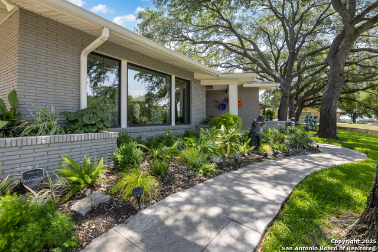

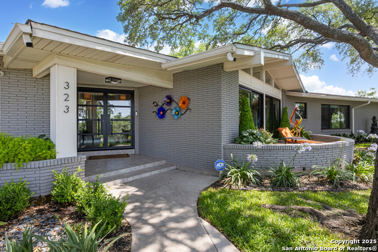
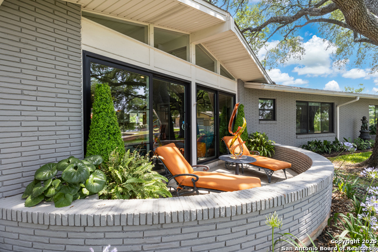
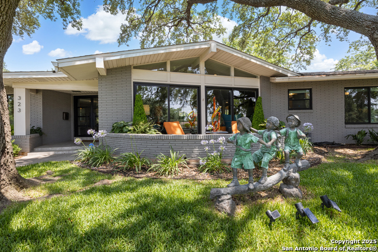
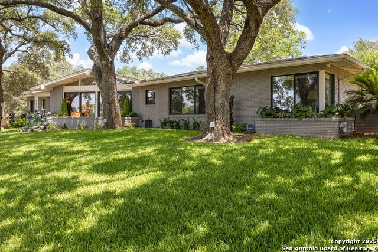
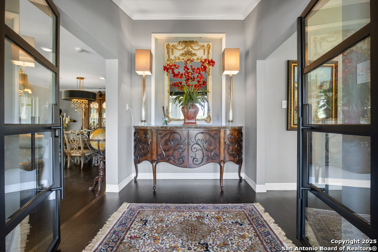
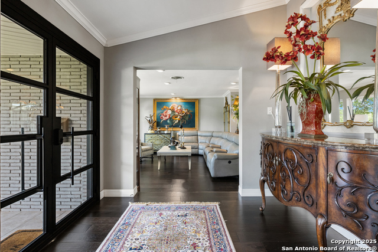
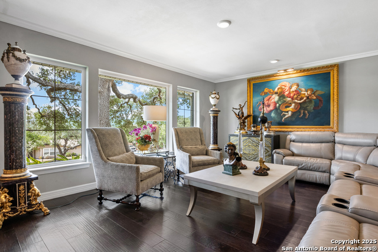
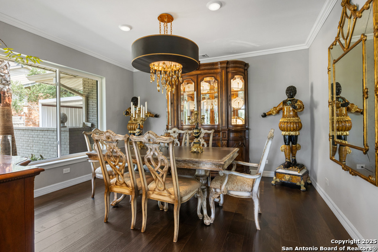
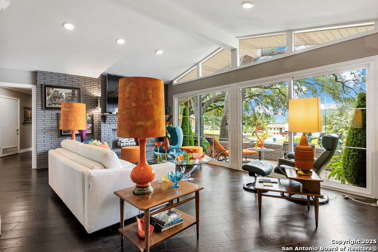
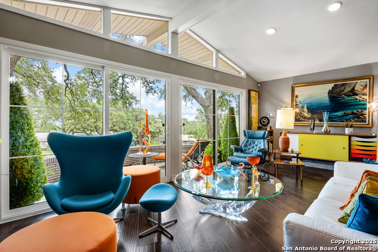
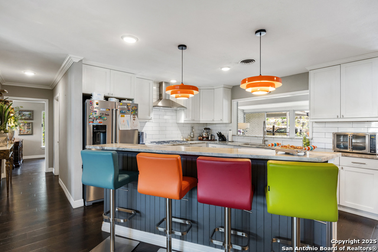
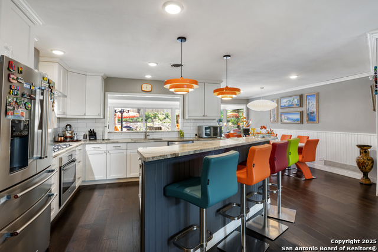
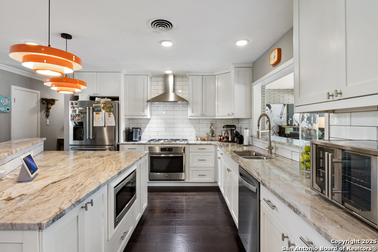
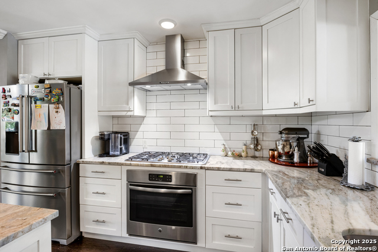
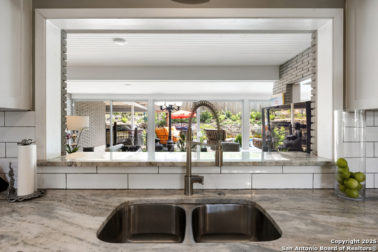
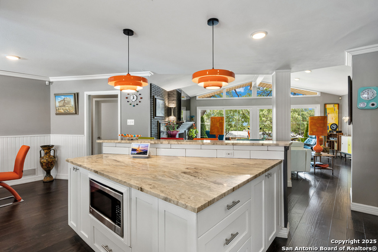
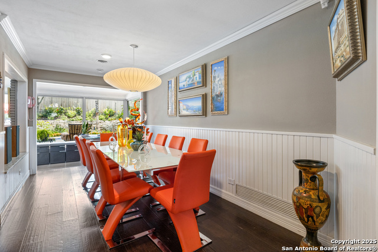
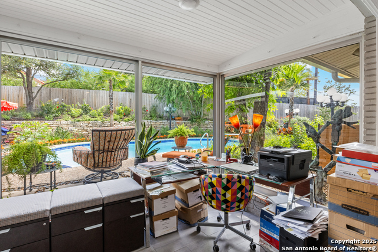
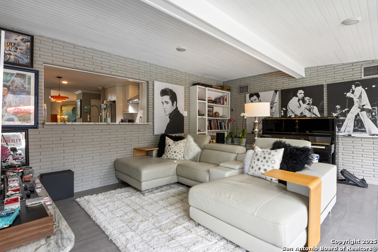
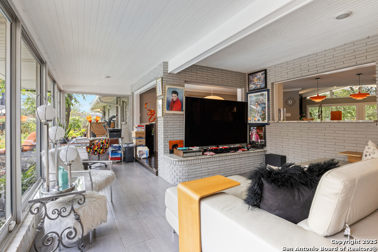
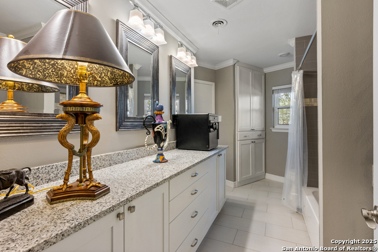
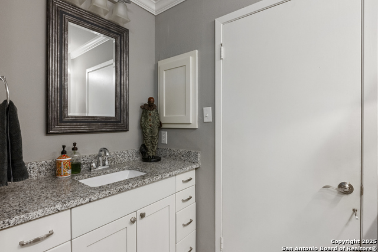
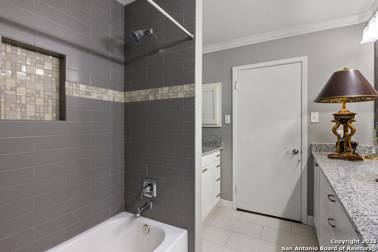
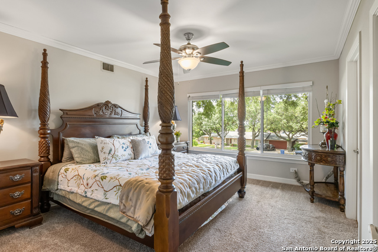
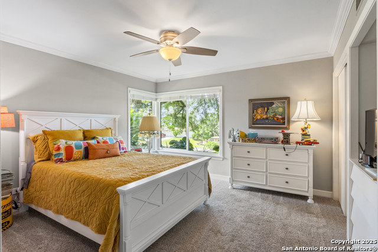
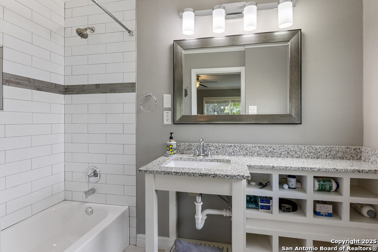
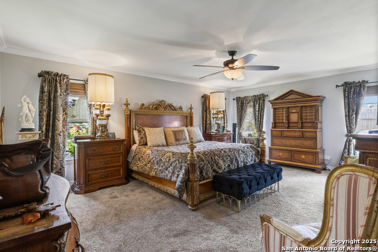
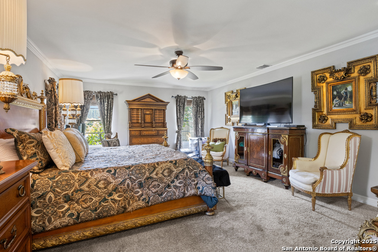
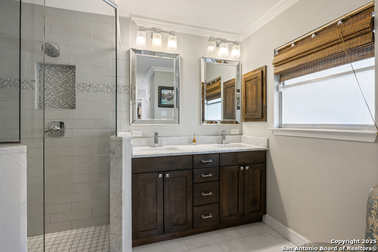
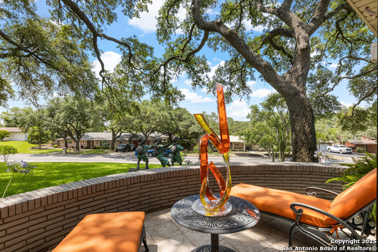
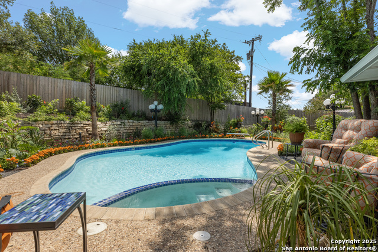
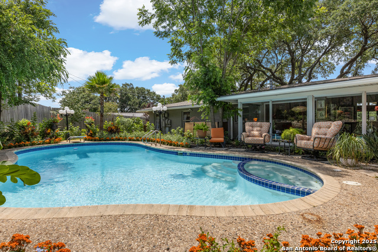
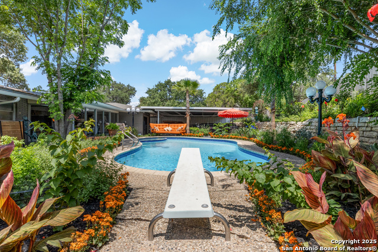
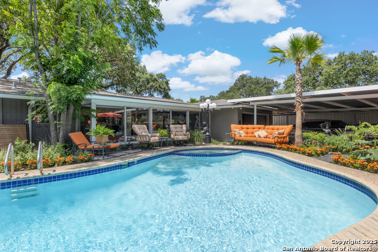
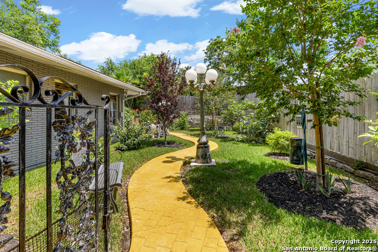
- MLS#: 1869977 ( Single Residential )
- Street Address: 323 Lakeridge
- Viewed: 59
- Price: $710,000
- Price sqft: $219
- Waterfront: No
- Year Built: 1957
- Bldg sqft: 3244
- Bedrooms: 3
- Total Baths: 3
- Full Baths: 3
- Garage / Parking Spaces: 2
- Days On Market: 58
- Additional Information
- County: BEXAR
- City: San Antonio
- Zipcode: 78229
- Subdivision: Oak Hills
- District: San Antonio I.S.D.
- Elementary School: Baskin
- Middle School: Longfellow
- High School: Jefferson
- Provided by: LPT Realty, LLC
- Contact: Meshell Lewis
- (210) 846-6207

- DMCA Notice
-
DescriptionFollow the Yellow Brick Road... to Your Dream Home! Welcome to this enchanting 3 bedroom, 3 bathroom retreat boasting 3,244 square feet of beautifully designed living space. Nestled in a serene neighborhood, this one of a kind property invites you in with a charming yellow brick road that winds its way through lush, newly landscaped grounds and established trees, setting the stage for a truly magical home experience. Step inside to discover spacious, light filled living areas perfect for entertaining or relaxing in style. Each of the three generously sized bedrooms offers comfort and privacy, while the three full bathrooms are thoughtfully updated for modern living. But the true showstopper lies beyond the doors an oasis style backyard that feels like your own private resort. Dive into summer fun in the sparkling pool with a diving board, unwind under the shade of mature trees, or host unforgettable gatherings in this thoughtfully designed outdoor paradise. With over 3,200 square feet of elegant living space and unmatched outdoor charm, this home offers the perfect blend of comfort, character, and curb appeal. Don't miss your chance to own a slice of paradise! Schedule your tour today and follow the yellow brick road home!
Features
Possible Terms
- Conventional
- FHA
- VA
- Cash
Air Conditioning
- Two Central
Apprx Age
- 68
Builder Name
- Unknown
Construction
- Pre-Owned
Contract
- Exclusive Right To Sell
Days On Market
- 56
Currently Being Leased
- No
Dom
- 56
Elementary School
- Baskin
Exterior Features
- Brick
Fireplace
- Not Applicable
Floor
- Carpeting
- Ceramic Tile
- Wood
Foundation
- Slab
Garage Parking
- Two Car Garage
- Rear Entry
Heating
- Central
Heating Fuel
- Natural Gas
High School
- Jefferson
Home Owners Association Mandatory
- None
Inclusions
- Ceiling Fans
- Washer
- Dryer
- Cook Top
- Self-Cleaning Oven
- Stove/Range
- Gas Cooking
- Refrigerator
- Dishwasher
- Garage Door Opener
Instdir
- take exit for fredricksburg rd from 410 north turn left on fredricksburg rd turn left on lakeridge dr
Interior Features
- Three Living Area
Kitchen Length
- 16
Legal Desc Lot
- 19
Legal Description
- Ncb 12474 Blk Lot 19 & E 1Rr 7 3 Ft Of 18
Middle School
- Longfellow
Neighborhood Amenities
- None
Occupancy
- Owner
Owner Lrealreb
- No
Ph To Show
- 8003790057
Possession
- Closing/Funding
Property Type
- Single Residential
Roof
- Composition
School District
- San Antonio I.S.D.
Source Sqft
- Appsl Dist
Style
- One Story
Total Tax
- 18361.83
Utility Supplier Elec
- CPS
Utility Supplier Gas
- CPS
Utility Supplier Grbge
- CITY
Utility Supplier Sewer
- SAWS
Utility Supplier Water
- SAWS
Views
- 59
Water/Sewer
- Water System
- Sewer System
Window Coverings
- Some Remain
Year Built
- 1957
Property Location and Similar Properties