
- Ron Tate, Broker,CRB,CRS,GRI,REALTOR ®,SFR
- By Referral Realty
- Mobile: 210.861.5730
- Office: 210.479.3948
- Fax: 210.479.3949
- rontate@taterealtypro.com
Property Photos
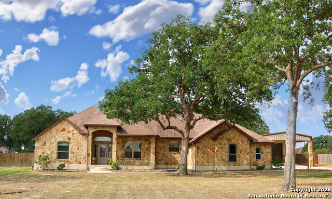

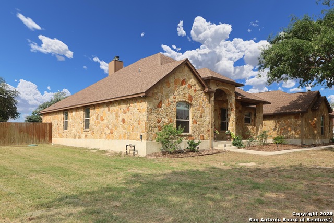
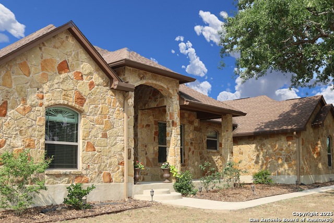
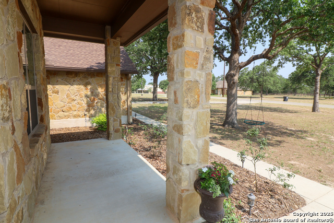
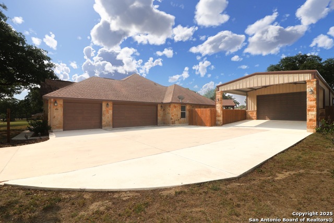
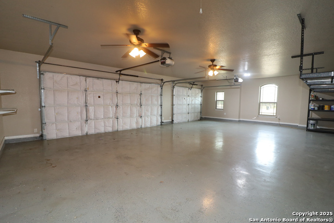
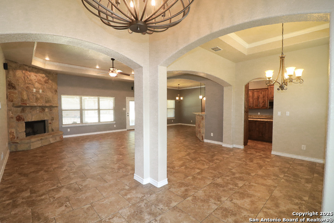
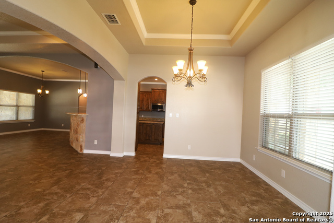
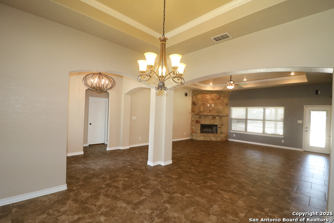
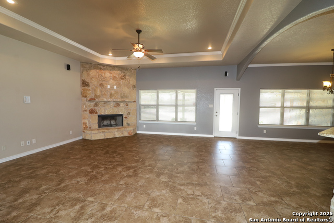
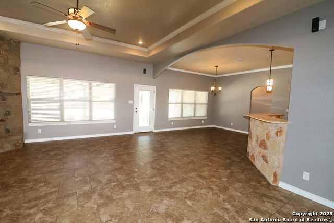
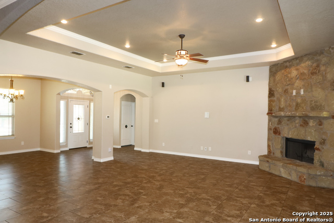
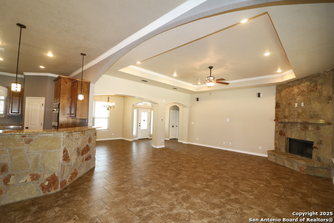
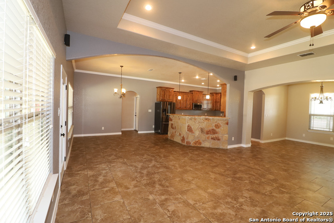
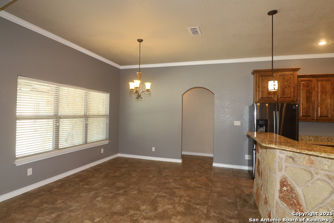
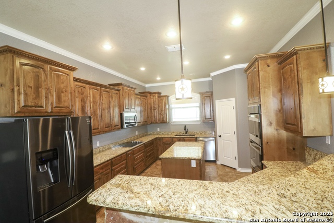
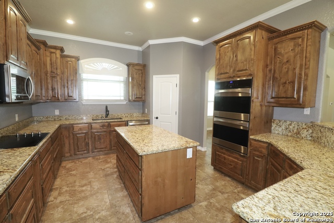
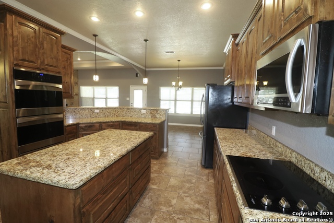
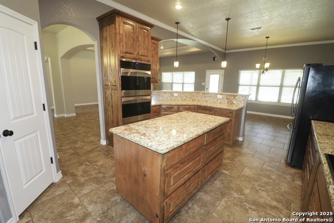
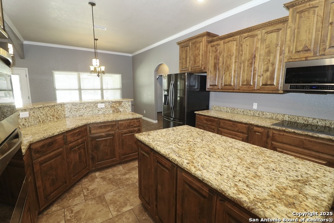
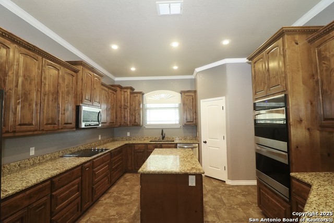
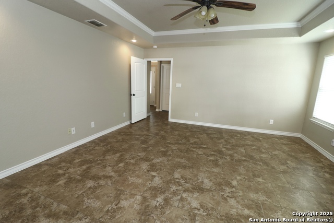
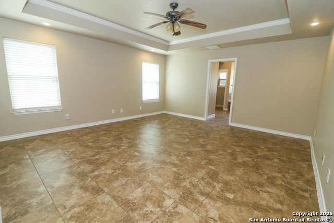
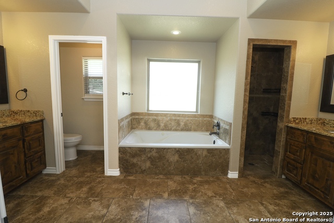
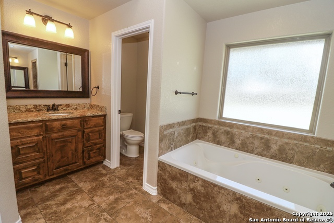
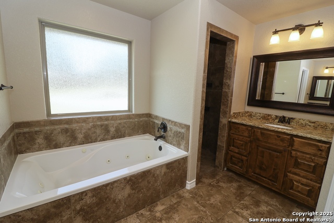
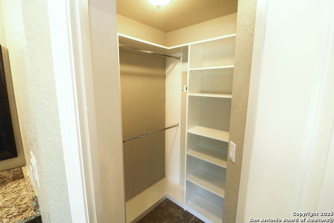
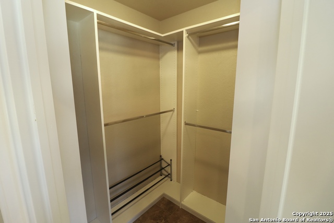
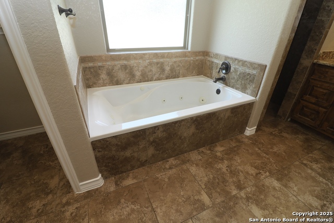
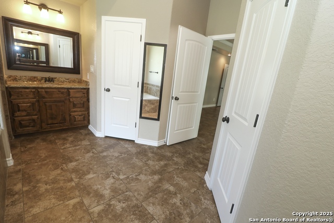
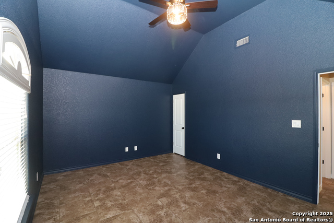
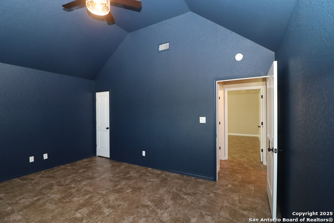
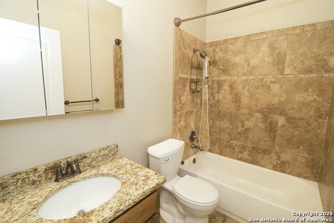
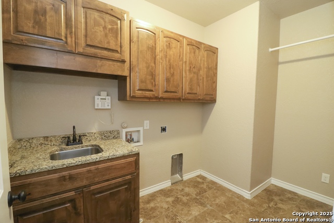
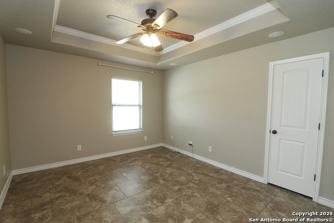
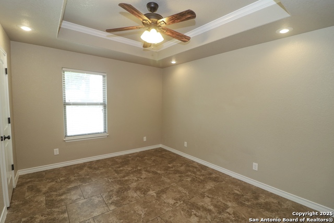
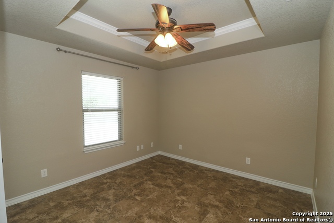
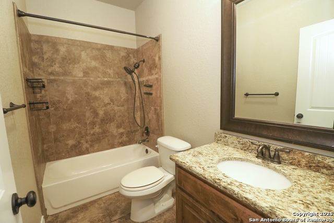
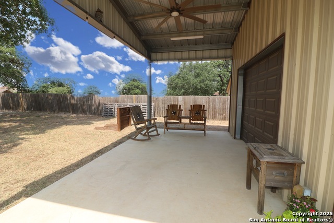
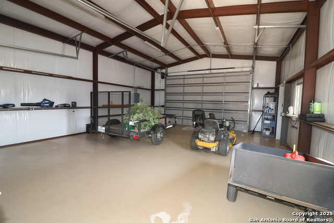
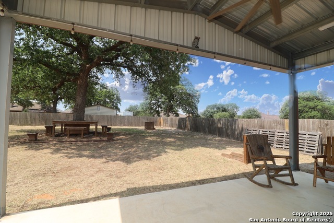
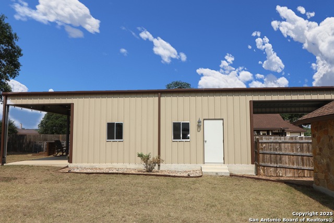
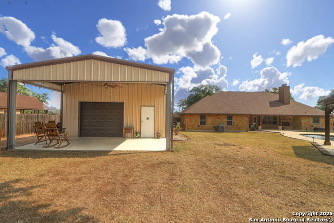
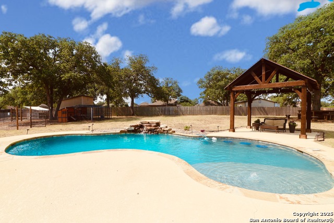
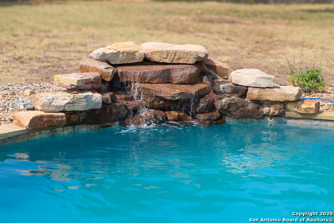
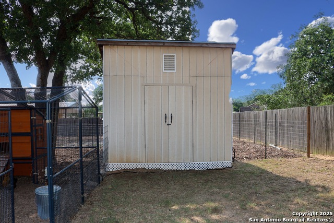
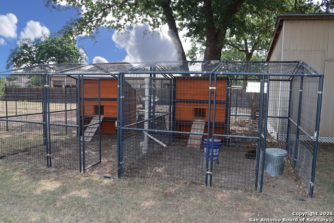
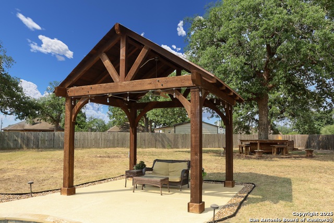
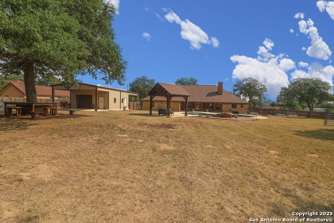
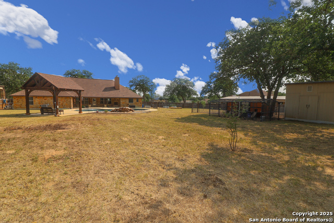
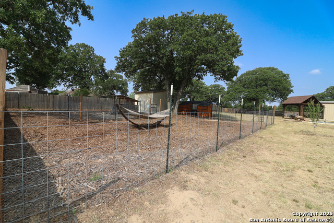
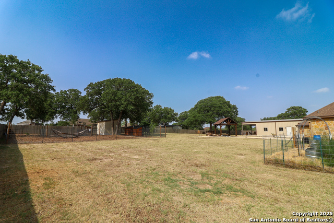
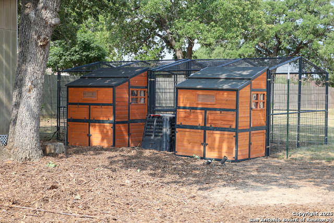
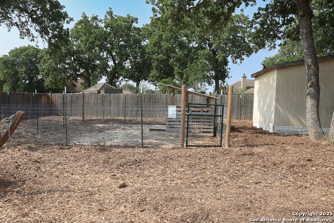
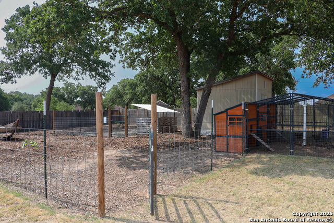
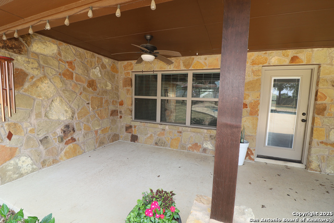
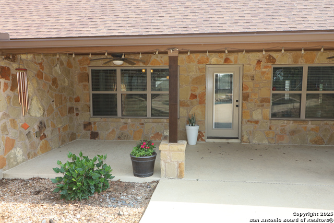
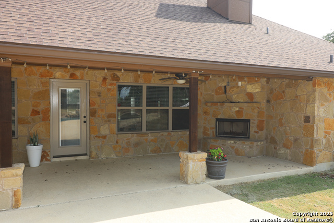
- MLS#: 1869935 ( Single Residential )
- Street Address: 156 Vintage Ranch
- Viewed: 5
- Price: $825,000
- Price sqft: $289
- Waterfront: No
- Year Built: 2014
- Bldg sqft: 2856
- Bedrooms: 5
- Total Baths: 3
- Full Baths: 3
- Garage / Parking Spaces: 3
- Days On Market: 13
- Acreage: 1.15 acres
- Additional Information
- County: WILSON
- City: La Vernia
- Zipcode: 78121
- Subdivision: Vintage Oaks Ranch
- District: La Vernia Isd.
- Elementary School: La Vernia
- Middle School: La Vernia
- High School: La Vernia
- Provided by: Fulmer Realty, LLC
- Contact: Lana Frank
- (281) 636-7818

- DMCA Notice
-
DescriptionExperience the best of Texas living in this stunning 5 bedroom Hill Country inspired home nestled on acreage in prestigious Vintage Oaks Ranch! Designed for both comfort and lifestyle, this beautifully appointed home features a fabulous pool with a cabana your personal retreat for morning coffee or sunset lounging. This home is ready for your animals with luxury chicken coops, a chicken run and goat friendly. Horses welcome. At the heart of the home is a bright, open island kitchen, ideal for entertaining. The spacious primary suite offers a peaceful escape with spa like amenities. Outside, a versatile 34x24 ft detached outbuilding with a covered carport provides the perfect space for large vehicles, a boat, home gym, or workshop. Enjoy the serenity of country living with the warmth of a close knit community Vintage Oaks Ranch offers the perfect blend of freedom, beauty, and connection. This one has it all!
Features
Possible Terms
- Conventional
- FHA
- VA
- Cash
Air Conditioning
- Two Central
Apprx Age
- 11
Builder Name
- Reliable Custom Homes
Construction
- Pre-Owned
Contract
- Exclusive Right To Sell
Days On Market
- 12
Currently Being Leased
- No
Dom
- 12
Elementary School
- La Vernia
Energy Efficiency
- Double Pane Windows
Exterior Features
- 4 Sides Masonry
- Stone/Rock
Fireplace
- Two
- Living Room
- Wood Burning
Floor
- Ceramic Tile
Foundation
- Slab
Garage Parking
- Three Car Garage
- Attached
- Side Entry
Heating
- Central
Heating Fuel
- Electric
High School
- La Vernia
Home Owners Association Mandatory
- None
Home Faces
- East
Inclusions
- Ceiling Fans
- Washer Connection
- Dryer Connection
- Cook Top
- Built-In Oven
- Self-Cleaning Oven
- Microwave Oven
- Dishwasher
- Ice Maker Connection
- Vent Fan
- Smoke Alarm
- Pre-Wired for Security
- Electric Water Heater
- Garage Door Opener
- Smooth Cooktop
- Solid Counter Tops
- Double Ovens
- Custom Cabinets
Instdir
- Located off FM 775
- Approx 8 miles from La Vernia
Interior Features
- One Living Area
- Eat-In Kitchen
- Two Eating Areas
- Island Kitchen
- Breakfast Bar
- Walk-In Pantry
- Utility Room Inside
- High Ceilings
- Open Floor Plan
- Pull Down Storage
- High Speed Internet
- All Bedrooms Downstairs
- Laundry Main Level
- Walk in Closets
- Attic - Pull Down Stairs
- Attic - Radiant Barrier Decking
Kitchen Length
- 18
Legal Desc Lot
- 82
Legal Description
- Vintage Oaks Ranch
- Lot 82
- Acres 1.148
Lot Description
- Horses Allowed
- 1 - 2 Acres
Lot Dimensions
- 200X250
Lot Improvements
- Street Paved
Middle School
- La Vernia
Neighborhood Amenities
- None
Occupancy
- Vacant
Other Structures
- Shed(s)
- Storage
- Workshop
Owner Lrealreb
- No
Ph To Show
- 210-222-2227
Possession
- Closing/Funding
Property Type
- Single Residential
Recent Rehab
- No
Roof
- Composition
School District
- La Vernia Isd.
Source Sqft
- Appsl Dist
Style
- One Story
Total Tax
- 12854
Water/Sewer
- Septic
Window Coverings
- None Remain
Year Built
- 2014
Property Location and Similar Properties