
- Ron Tate, Broker,CRB,CRS,GRI,REALTOR ®,SFR
- By Referral Realty
- Mobile: 210.861.5730
- Office: 210.479.3948
- Fax: 210.479.3949
- rontate@taterealtypro.com
Property Photos
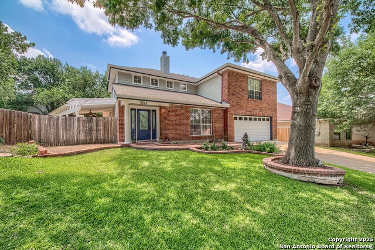

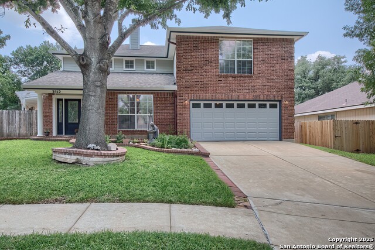
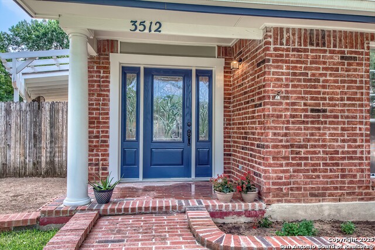
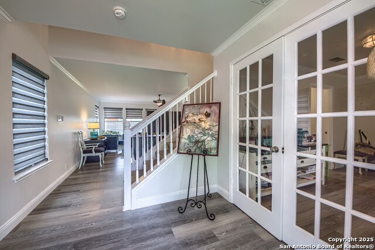
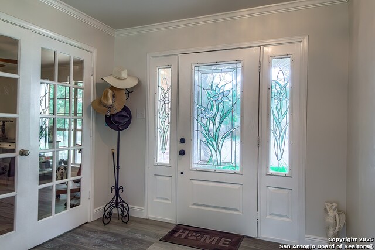
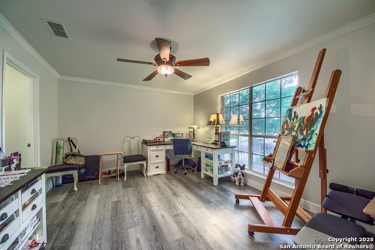
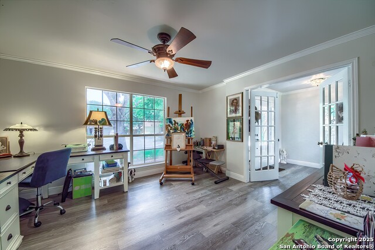
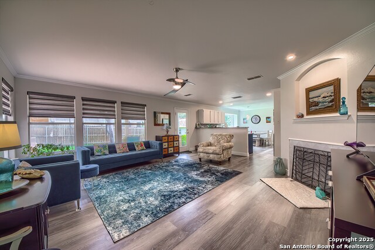
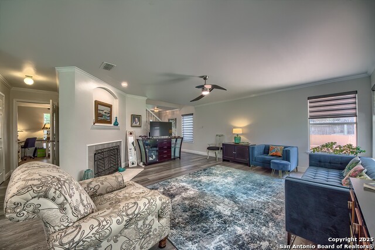
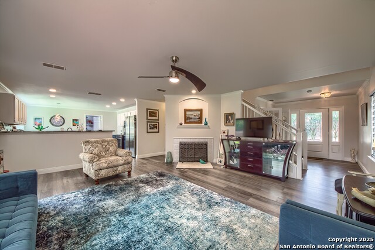
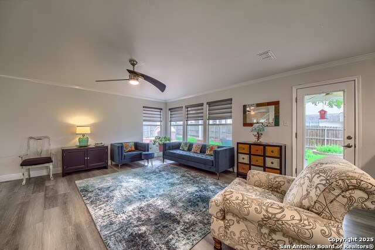
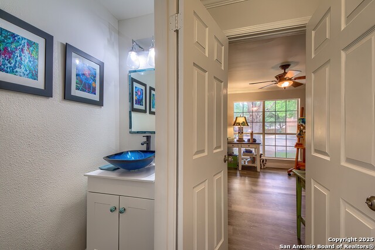
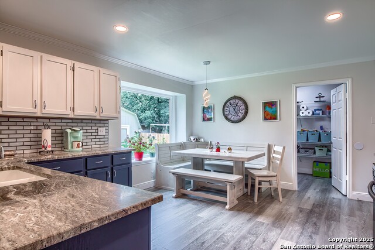
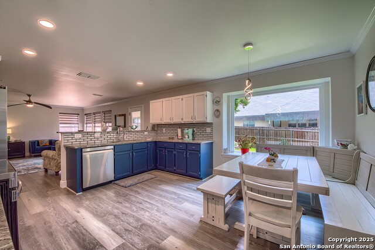
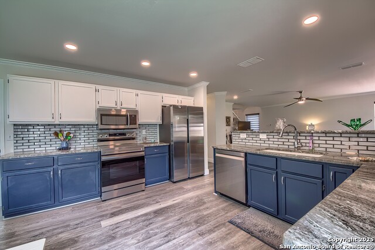
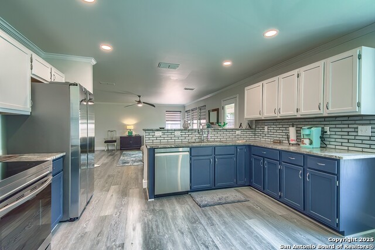
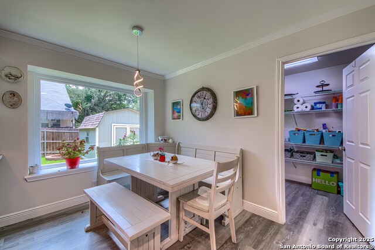
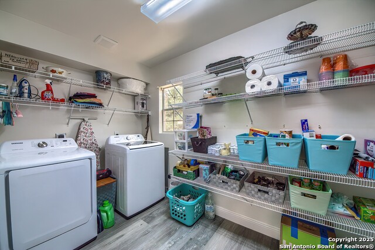
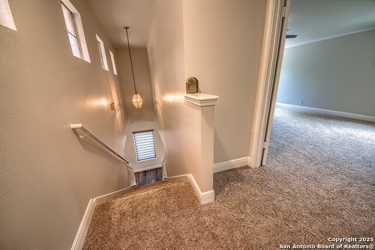
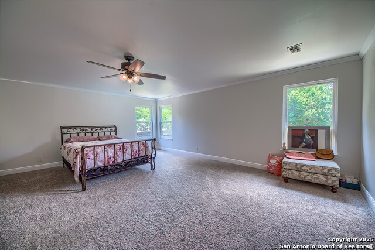
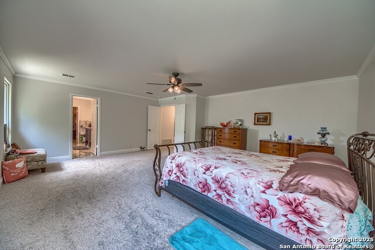
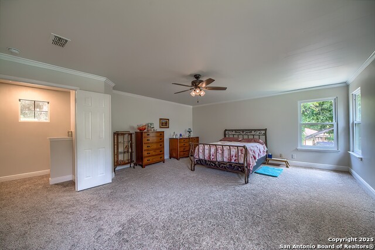
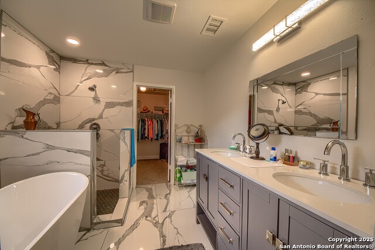
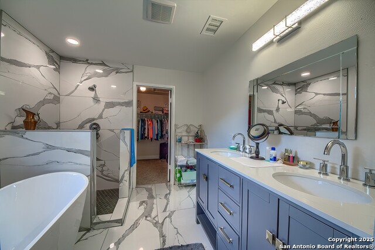
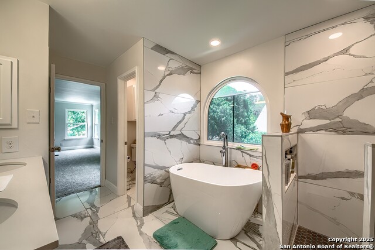
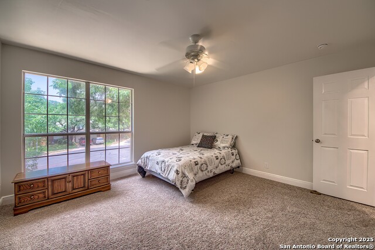
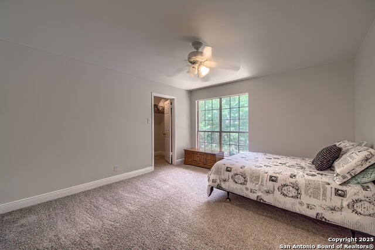
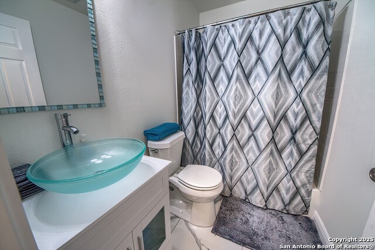
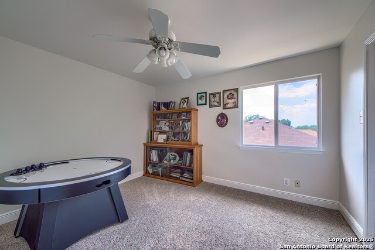
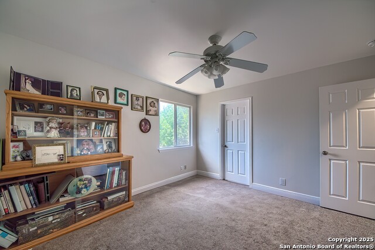
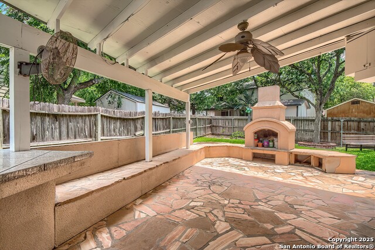
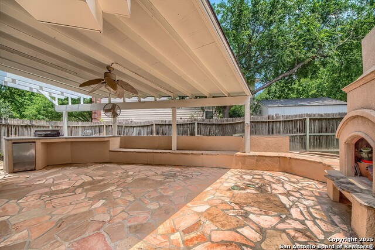
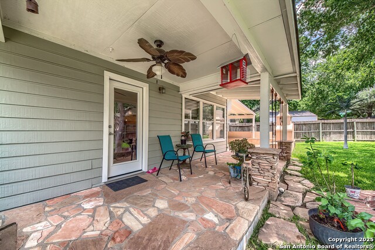
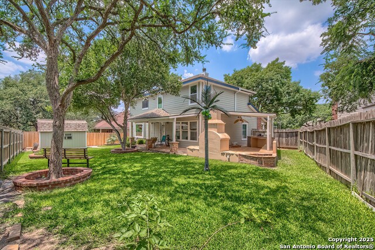
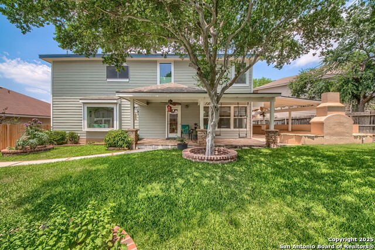
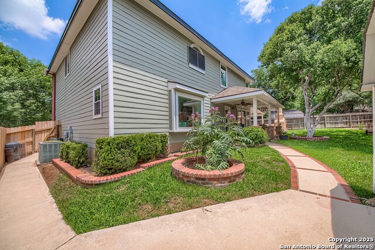
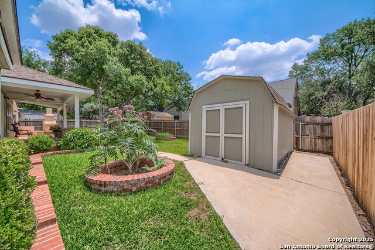
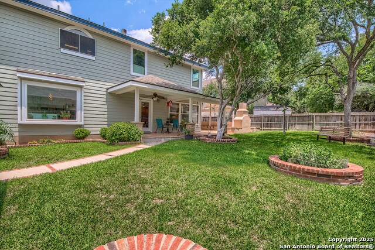
- MLS#: 1869927 ( Single Residential )
- Street Address: 3512 Mcalister
- Viewed: 20
- Price: $347,000
- Price sqft: $150
- Waterfront: No
- Year Built: 1998
- Bldg sqft: 2318
- Bedrooms: 3
- Total Baths: 3
- Full Baths: 2
- 1/2 Baths: 1
- Garage / Parking Spaces: 2
- Days On Market: 14
- Additional Information
- County: GUADALUPE
- City: Schertz
- Zipcode: 78154
- Subdivision: Carolina Crossing
- District: Schertz Cibolo Universal City
- Elementary School: Paschall
- Middle School: Wilder
- High School: Clemens
- Provided by: Zest Realty
- Contact: Linda Zimmerhanzel
- (210) 392-8088

- DMCA Notice
-
DescriptionLove a neighborhood with mature trees but want an HGTV worthy home that feels new with all the gorgeous modern updates with a fun outdoor space? You have found it in this Schertz beauty! It's rare to find a gated neighborhood in this coveted community but this doll sits in one. Jump off I 35 and wind through serene Schertz Parkway to slip into Carolina Crossing. At the end of a cul de sac find a stately brick two story, sitting on a rise under towering oak trees and surrounded by lush lawn and landscaping. A brick walkway welcomes you onto the friendly front porch and into the home with its gorgeous luxury vinyl floors. Step into the foyer and find a large office tucked behind pretty french doors with a view out the front. The welcoming living space is open to the kitchen, awash with natural light from new windows, and offers sweeping view of the gorgeous backyard. The kitchen is a chef's dream with chic yet timeless indigo and white cabinetry, upscale, sleek stainless appliances and high level granite countertops. Sip your coffee and watch the birds in the darling dining nook with its cozy window shelf and giant picture window. The utility room is plenty big enough for its double duty as a pantry and laundry space complete with a cheery window. A half bath is tucked away under the stairs with stunning cerulean glass vessel sink and farmhouse quartz top vanity. Upstairs find the bedrooms all of especially generous size and all with walk in closets, so often hard to find. The secondary bedrooms share a sleek, modern bathroom with an aqua frosted vessel sink on quartz top vanity and updated tile surround for the tub/shower combo so thoughtfully designed you will appreciate it for more than its beauty. The bottle shelf extends the length of the shower something seen in only high end custom homes. The primary ensuite allows plenty of room for a California king and sitting area, exercise space or second office nook. The adjacent bath is truly luxurious with eye catching floor to ceiling marble style tile, freestanding oval tub, open walk in shower with an inlaid bottle shelf, long double vanity in happy periwinkle, elegant mirror and sleek brushed nickel fixtures, all warmed by natural light from a large oval window. It is obvious that no detail has been overlooked in this home as the owners updated it lovingly for her mother to enjoy so know these upgrades are all first class! Outside find more to love with a yard so well maintained you will wonder if the foliage is real. Brick planters throughout dress up the space around mature oak trees, making gardening lovely as well as practical. Flagstone floor stretches from the covered patio all the way to the outdoor kitchen which truly invites the party. An attractive storage shed is a perfect place to store all your yard tools and more, leaving room in the two car garage for your actual vehicles! A new water heater and newer roof mean big ticket items are in order. All this in the convenient city of Schertz, located between San Antonio and New Braunfels, minutes from military bases, with easy access to the downtowns of both and the summer fun along the rivers. Award winning Schertz Cibolo Universal City ISD is another big plus for this home above others you may consider. If you want a complete package at an affordable price, hurry to this one before someone else calls her home.
Features
Possible Terms
- Conventional
- FHA
- VA
- TX Vet
- Cash
Air Conditioning
- One Central
Apprx Age
- 27
Builder Name
- Unknown
Construction
- Pre-Owned
Contract
- Exclusive Right To Sell
Days On Market
- 12
Currently Being Leased
- No
Dom
- 12
Elementary School
- Paschall
Energy Efficiency
- 12"+ Attic Insulation
- Double Pane Windows
- Energy Star Appliances
- Low E Windows
- Ceiling Fans
Exterior Features
- Brick
- Siding
Fireplace
- Not Applicable
Floor
- Carpeting
- Ceramic Tile
- Vinyl
Foundation
- Slab
Garage Parking
- Two Car Garage
- Attached
Heating
- Central
Heating Fuel
- Electric
High School
- Clemens
Home Owners Association Fee
- 108
Home Owners Association Frequency
- Quarterly
Home Owners Association Mandatory
- Mandatory
Home Owners Association Name
- CAROLINA CROSSING
Inclusions
- Ceiling Fans
- Chandelier
- Washer Connection
- Dryer Connection
- Stove/Range
- Refrigerator
- Disposal
- Dishwasher
- Ice Maker Connection
- Electric Water Heater
- Garage Door Opener
- Solid Counter Tops
- City Garbage service
Instdir
- From I-35
- exit Schertz Parkway
- go east. Left on Savannah
- left Saratoga
- right on McAlister. Home at end of Cul-de-sac.
Interior Features
- One Living Area
- Eat-In Kitchen
- Breakfast Bar
- Walk-In Pantry
- Study/Library
- Utility Room Inside
- All Bedrooms Upstairs
- Open Floor Plan
- High Speed Internet
- All Bedrooms Downstairs
- Laundry Main Level
- Laundry Lower Level
- Laundry Room
- Telephone
- Walk in Closets
Kitchen Length
- 13
Legal Desc Lot
- 46
Legal Description
- Lot: 46 Blk: 5 Addn: Carolina Crossing 3 50.00000% Undivided
Lot Description
- Cul-de-Sac/Dead End
- Mature Trees (ext feat)
Lot Improvements
- Street Paved
- Curbs
- Street Gutters
- Sidewalks
Middle School
- Wilder
Multiple HOA
- No
Neighborhood Amenities
- Controlled Access
Occupancy
- Owner
Other Structures
- Shed(s)
Owner Lrealreb
- No
Ph To Show
- 2102222227
Possession
- Closing/Funding
Property Type
- Single Residential
Recent Rehab
- Yes
Roof
- Heavy Composition
School District
- Schertz-Cibolo-Universal City ISD
Source Sqft
- Appsl Dist
Style
- Two Story
- Traditional
Total Tax
- 4893
Utility Supplier Elec
- GVEC
Utility Supplier Grbge
- CITY
Utility Supplier Sewer
- CITY
Utility Supplier Water
- CITY
Views
- 20
Virtual Tour Url
- https://idx.realtourvision.com/idx/277590
Water/Sewer
- Water System
Window Coverings
- All Remain
Year Built
- 1998
Property Location and Similar Properties