
- Ron Tate, Broker,CRB,CRS,GRI,REALTOR ®,SFR
- By Referral Realty
- Mobile: 210.861.5730
- Office: 210.479.3948
- Fax: 210.479.3949
- rontate@taterealtypro.com
Property Photos
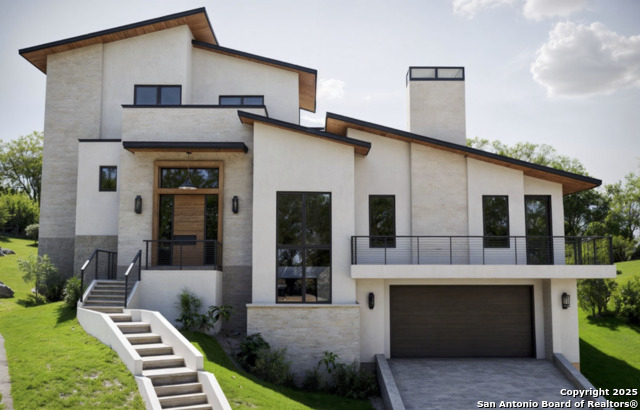

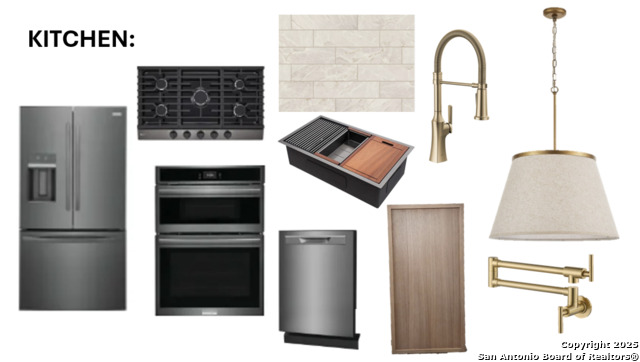
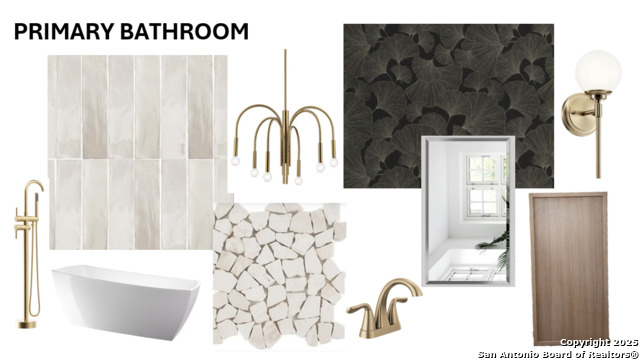
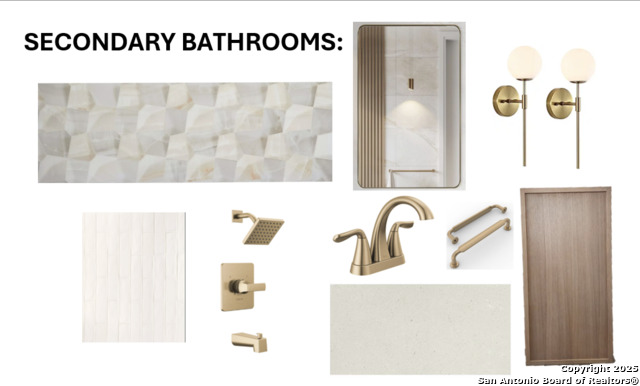
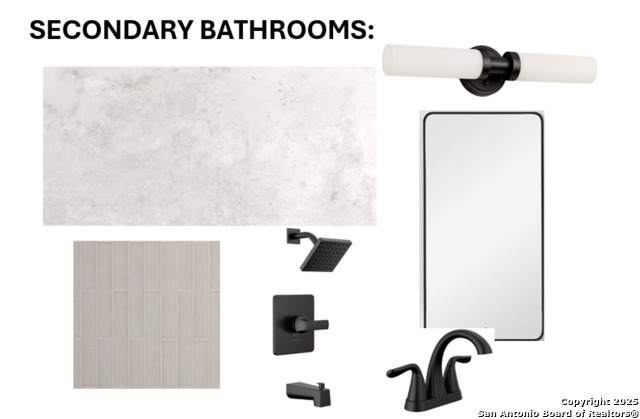
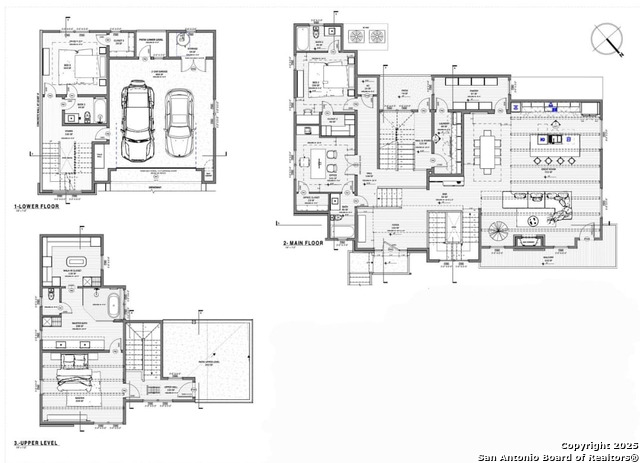
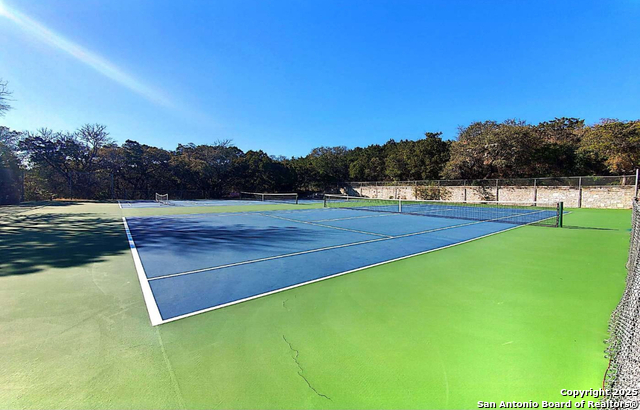
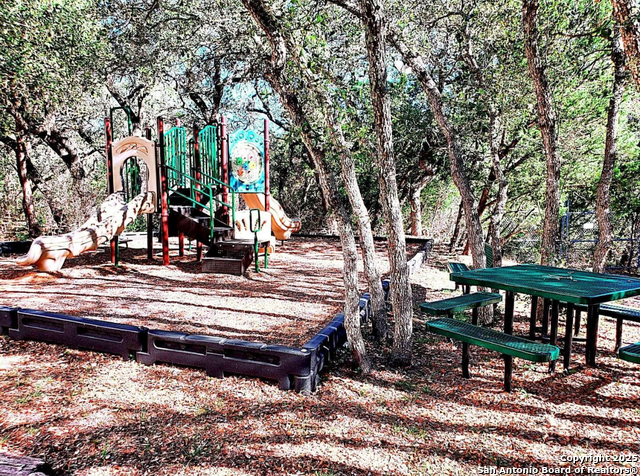
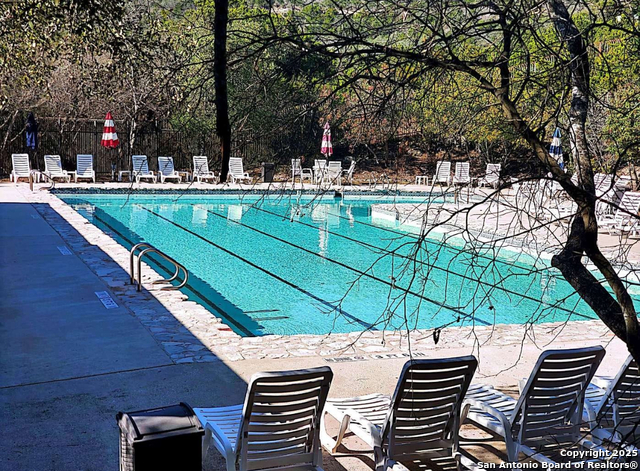
- MLS#: 1869921 ( Single Residential )
- Street Address: 11231 Indian Caves
- Viewed: 4
- Price: $745,000
- Price sqft: $230
- Waterfront: No
- Year Built: 2025
- Bldg sqft: 3242
- Bedrooms: 4
- Total Baths: 4
- Full Baths: 4
- Garage / Parking Spaces: 2
- Days On Market: 13
- Additional Information
- County: BEXAR
- City: Helotes
- Zipcode: 78023
- Subdivision: San Antonio Ranch
- District: Northside
- Elementary School: Helotes
- Middle School: Stinson Katherine
- High School: O'Connor
- Provided by: Premier Realty Group
- Contact: Jacqueline Young
- (210) 722-0597

- DMCA Notice
-
DescriptionComing Soon Est. Completion July 2025 Stunning new construction in San Antonio Ranch! This tri level home offers 4 bedrooms, 4 full bathrooms, and 3,242 sqft of thoughtfully designed living space. Featuring an open concept layout, a modern kitchen with sleek finishes, and spacious living areas ideal for entertaining. The primary suite includes a luxurious en suite bath, while additional bedrooms offer flexibility for guests or home office use. Enjoy scenic Hill Country views from your private outdoor balcony. Nestled among mature trees and rolling hills, this home provides access to walking trails, community events, and is located in highly rated Northside ISD. Conveniently close to La Cantera, top dining, golf courses, and historic Floore's Country Store. Contact agent today for details and pre sale opportunities!
Features
Possible Terms
- Conventional
- VA
- Cash
Air Conditioning
- Two Central
Block
- 10
Builder Name
- ERJ Homes
Construction
- New
Contract
- Exclusive Agency
Days On Market
- 12
Currently Being Leased
- No
Dom
- 12
Elementary School
- Helotes
Energy Efficiency
- Tankless Water Heater
- Double Pane Windows
- Foam Insulation
- Ceiling Fans
Exterior Features
- Stucco
Fireplace
- One
- Gas
Floor
- Ceramic Tile
- Laminate
Foundation
- Slab
Garage Parking
- Two Car Garage
Heating
- Central
Heating Fuel
- Natural Gas
High School
- O'Connor
Home Owners Association Fee
- 440
Home Owners Association Frequency
- Annually
Home Owners Association Mandatory
- Mandatory
Home Owners Association Name
- SAN ANTONIO RANCH HOA
Inclusions
- Ceiling Fans
- Chandelier
- Washer Connection
- Dryer Connection
- Built-In Oven
- Refrigerator
- Disposal
- Dishwasher
- Ice Maker Connection
- Smoke Alarm
- Electric Water Heater
- Garage Door Opener
Instdir
- 604 to Bandera Rd
- about 2 miles
- take left on San Antonio Ranch Parkway
- left at first stop sign onto Lago Vista
- right at dead end
- then right on Loma Landing
- left on Indian Caves.
Interior Features
- One Living Area
- Island Kitchen
- Walk-In Pantry
- Study/Library
- High Ceilings
- Open Floor Plan
Kitchen Length
- 18
Legal Desc Lot
- 90
Legal Description
- CB 4556A BLK 10 LOT 90 SA RANCH-NEW COMMUNITY UT-2
Lot Description
- Cul-de-Sac/Dead End
Middle School
- Stinson Katherine
Multiple HOA
- No
Neighborhood Amenities
- Pool
- Tennis
- Park/Playground
- Jogging Trails
- Basketball Court
Num Of Stories
- 3+
Occupancy
- Vacant
Owner Lrealreb
- Yes
Ph To Show
- 210-722-0597
Possession
- Closing/Funding
Property Type
- Single Residential
Roof
- Composition
School District
- Northside
Source Sqft
- Bldr Plans
Style
- 3 or More
Total Tax
- 2.21
Water/Sewer
- City
Window Coverings
- All Remain
Year Built
- 2025
Property Location and Similar Properties