
- Ron Tate, Broker,CRB,CRS,GRI,REALTOR ®,SFR
- By Referral Realty
- Mobile: 210.861.5730
- Office: 210.479.3948
- Fax: 210.479.3949
- rontate@taterealtypro.com
Property Photos
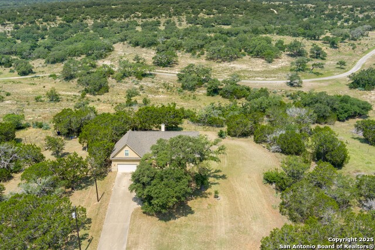

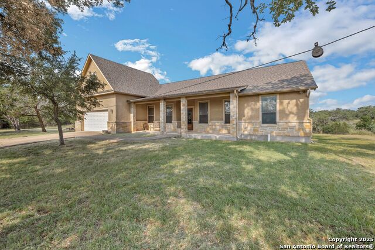
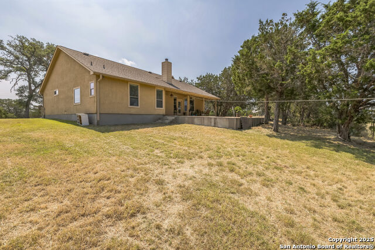
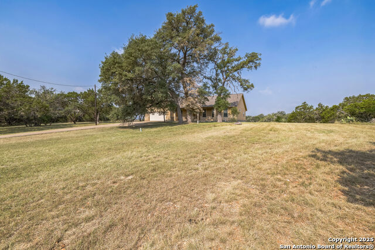
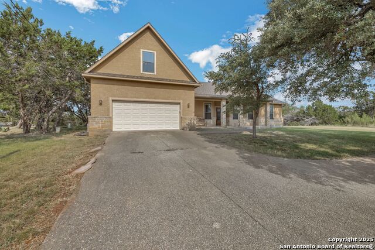
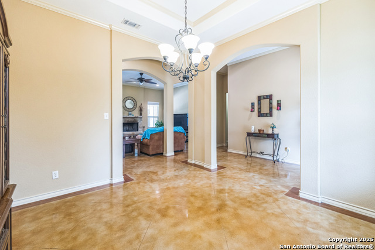
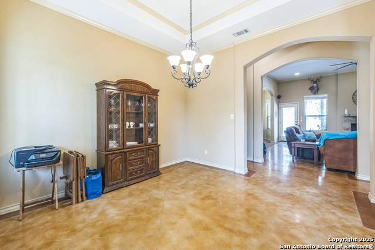
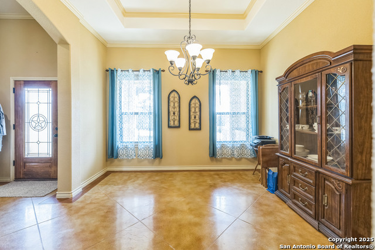
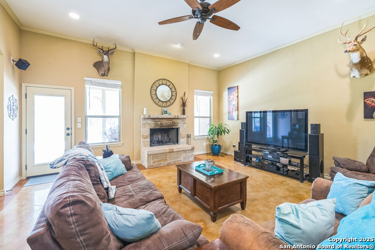
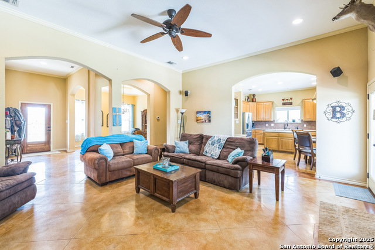
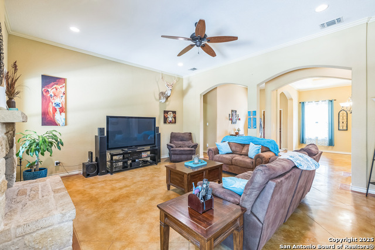
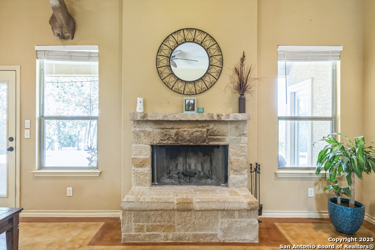
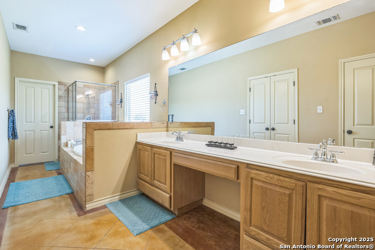
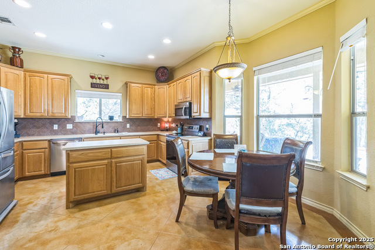
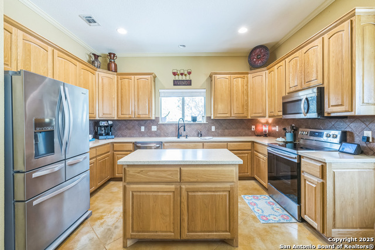
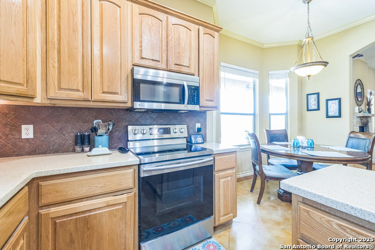
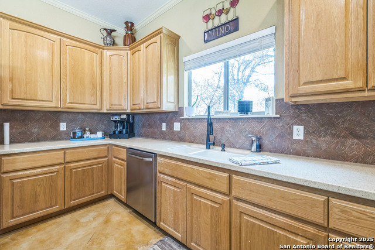
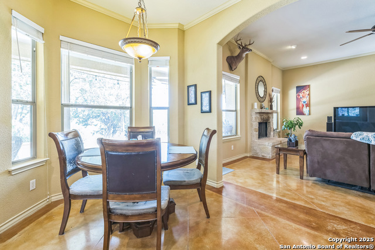
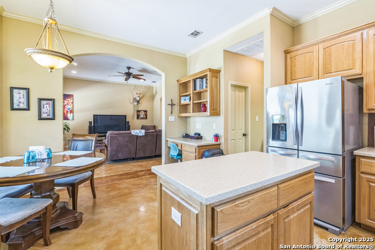
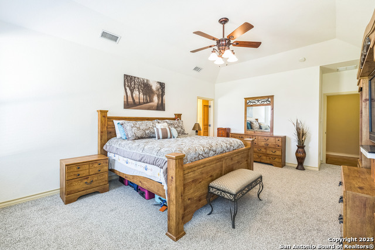
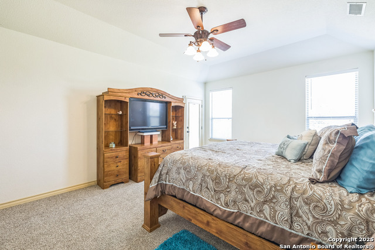
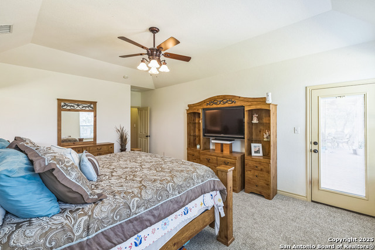
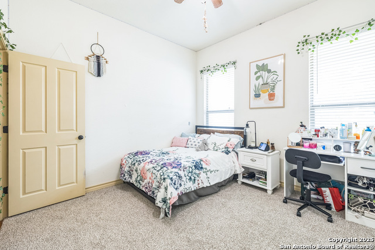
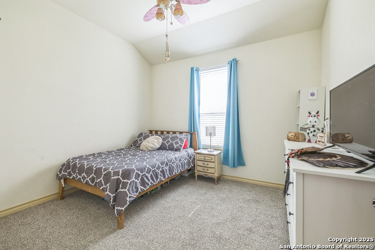
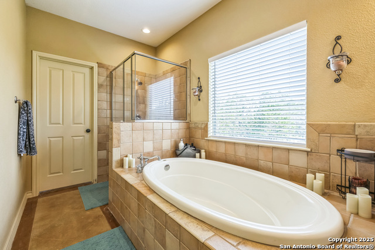
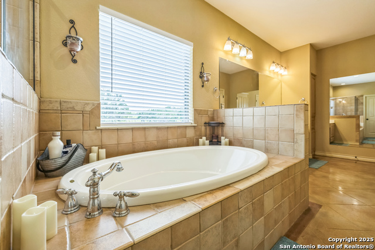
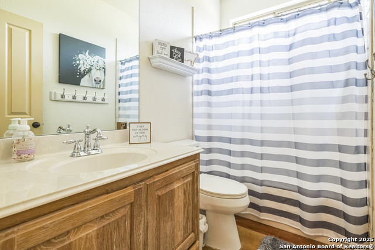
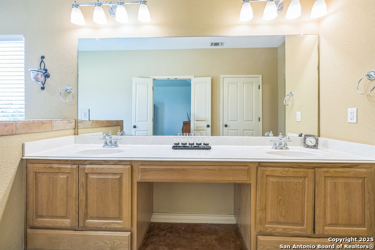
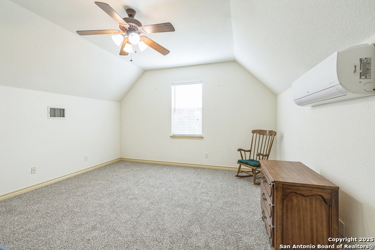
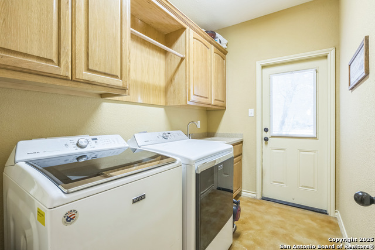
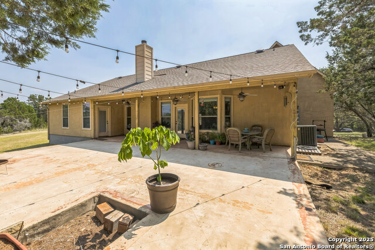
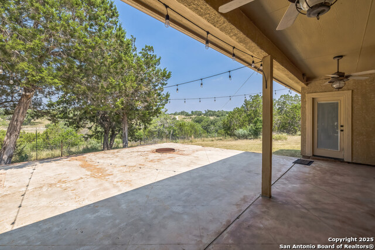
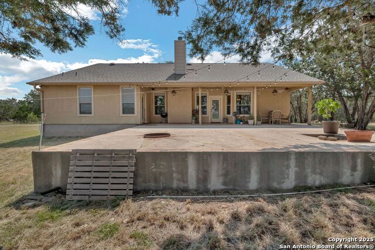
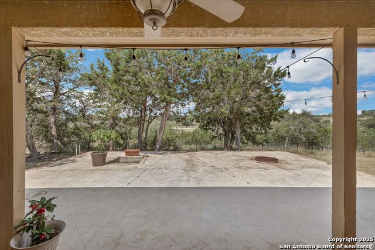
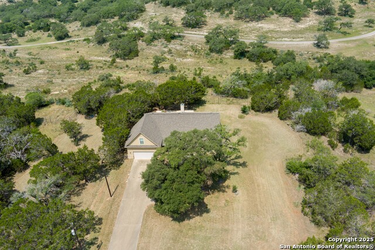
- MLS#: 1869882 ( Single Residential )
- Street Address: 448 Western
- Viewed: 119
- Price: $475,000
- Price sqft: $198
- Waterfront: No
- Year Built: 2006
- Bldg sqft: 2396
- Bedrooms: 4
- Total Baths: 3
- Full Baths: 3
- Garage / Parking Spaces: 2
- Days On Market: 216
- Additional Information
- County: BANDERA
- City: Bandera
- Zipcode: 78003
- Subdivision: Bandera River Ranch
- District: Bandera Isd
- Elementary School: Alkek
- Middle School: Bandera
- High School: Bandera
- Provided by: River Realty
- Contact: Megan Lamb
- (210) 878-5800

- DMCA Notice
-
DescriptionYour new home awaits...... This 1.5 story 4 bedroom, 3 bath home offers both functionality and style, featuring Corian countertops in the kitchen, a formal dining area for special gatherings, open floor plan, stained concrete flooring throughout the main living spaces and natural lighting. The 4th bedroom can also be used as an office. The oversized primary suite is a true retreat, garden tub, separate shower complete with outdoor access and plenty of privacy. Step outside and unwind in your backyard oasis, shaded by mature trees and perfect for entertaining with a spacious deck ideal for warm summer nights. New Roof! The adjoining lot is also available for additional purchase. Located near Boerne and San Antonio, this home offers the tranquility of Hill Country living while being close to shopping, dining, and schools. Neighborhood amenities include a pool, tennis courts, and a park/playground everything you need for a perfect lifestyle. Don't miss out on this one of a kind property!
Features
Possible Terms
- Conventional
- FHA
- VA
- Cash
Air Conditioning
- One Central
- One Window/Wall
Apprx Age
- 19
Block
- 12
Builder Name
- Unknown
Construction
- Pre-Owned
Contract
- Exclusive Right To Sell
Days On Market
- 212
Currently Being Leased
- No
Dom
- 212
Elementary School
- Alkek
Exterior Features
- 4 Sides Masonry
- Stone/Rock
- Stucco
Fireplace
- One
- Living Room
Floor
- Carpeting
- Ceramic Tile
- Stained Concrete
Foundation
- Slab
Garage Parking
- Two Car Garage
- Attached
- Oversized
Heating
- Central
Heating Fuel
- Electric
High School
- Bandera
Home Owners Association Fee
- 200
Home Owners Association Frequency
- Annually
Home Owners Association Mandatory
- Mandatory
Home Owners Association Name
- DOUBLE R RANCH OWNERS ASSOC.
Inclusions
- Ceiling Fans
- Washer Connection
- Dryer Connection
- Built-In Oven
- Stove/Range
- Disposal
- Dishwasher
- Smoke Alarm
- Electric Water Heater
- Garage Door Opener
- Solid Counter Tops
- Custom Cabinets
- Private Garbage Service
Instdir
- Bandera River Ranch to Western Trail
Interior Features
- One Living Area
- Separate Dining Room
- Breakfast Bar
- Utility Room Inside
- High Ceilings
- High Speed Internet
- Walk in Closets
- Attic - Floored
Kitchen Length
- 18
Legal Desc Lot
- 24
Legal Description
- Bandera River Ranch 7 Blk 12 Lt 24 0.5 Acres
Lot Description
- County VIew
- 1/2-1 Acre
- Mature Trees (ext feat)
- Secluded
Lot Improvements
- Street Paved
Middle School
- Bandera
Miscellaneous
- No City Tax
- Virtual Tour
- Cluster Mail Box
- School Bus
Multiple HOA
- No
Neighborhood Amenities
- Pool
- Tennis
- Park/Playground
- Jogging Trails
- Sports Court
- BBQ/Grill
- Basketball Court
- Lake/River Park
Occupancy
- Owner
Owner Lrealreb
- No
Ph To Show
- 2102222227
Possession
- Closing/Funding
Property Type
- Single Residential
Recent Rehab
- No
Roof
- Composition
School District
- Bandera Isd
Source Sqft
- Appsl Dist
Style
- Two Story
- Texas Hill Country
Total Tax
- 4376
Utility Supplier Elec
- BEC
Utility Supplier Gas
- N/A
Utility Supplier Grbge
- Private
Utility Supplier Sewer
- Septic
Utility Supplier Water
- Private
Views
- 119
Virtual Tour Url
- https://mls.homejab.com/property/448-western-trail-bandera-tx-78003-usa
Water/Sewer
- Water System
- Septic
Window Coverings
- All Remain
Year Built
- 2006
Property Location and Similar Properties