
- Ron Tate, Broker,CRB,CRS,GRI,REALTOR ®,SFR
- By Referral Realty
- Mobile: 210.861.5730
- Office: 210.479.3948
- Fax: 210.479.3949
- rontate@taterealtypro.com
Property Photos
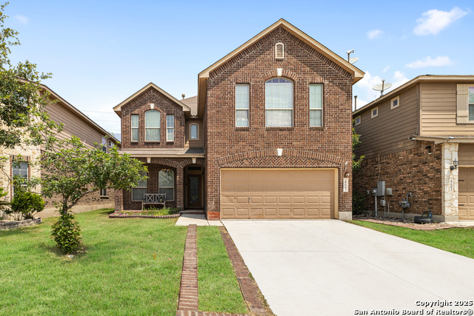

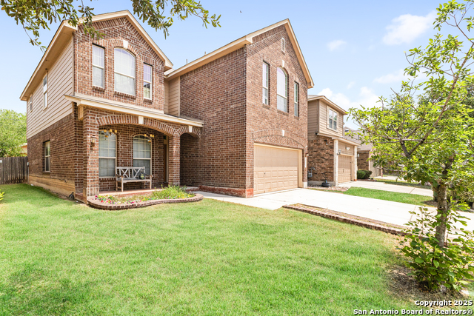
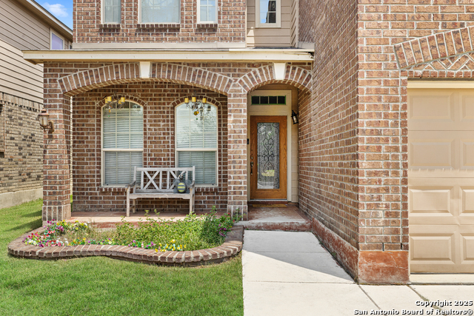
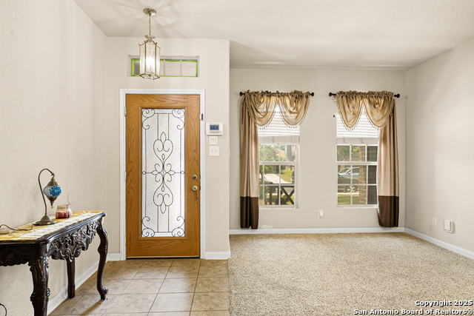
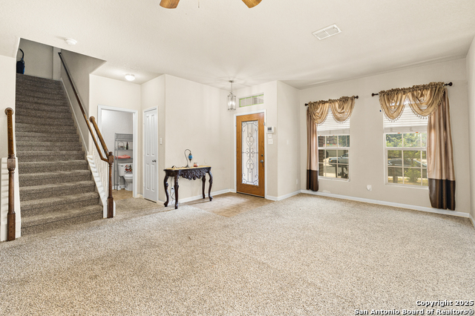
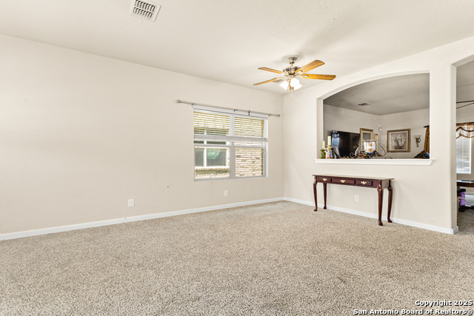
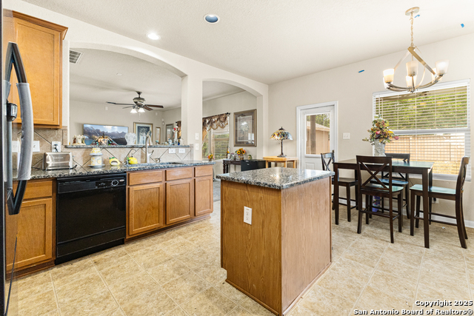
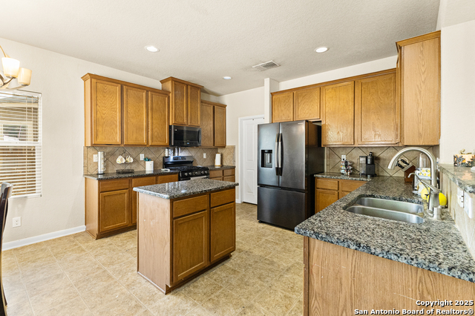
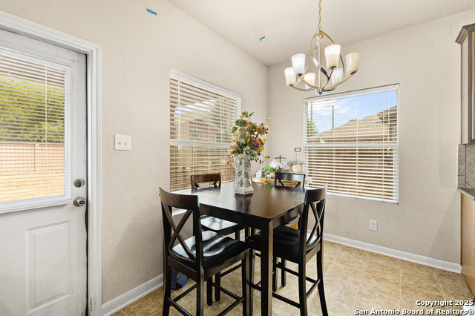
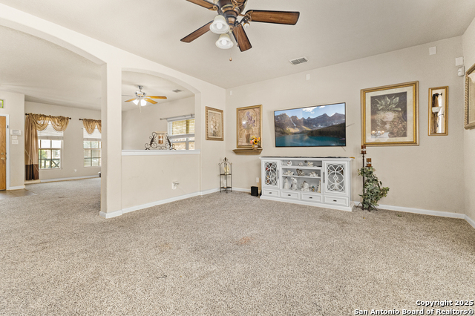
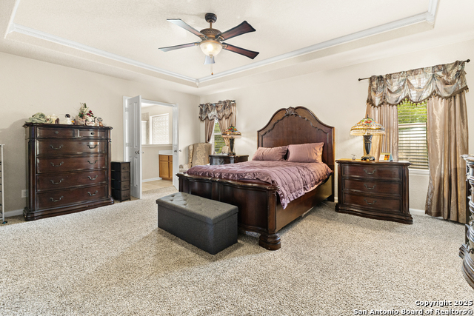
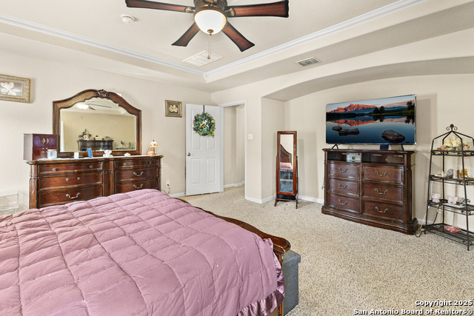
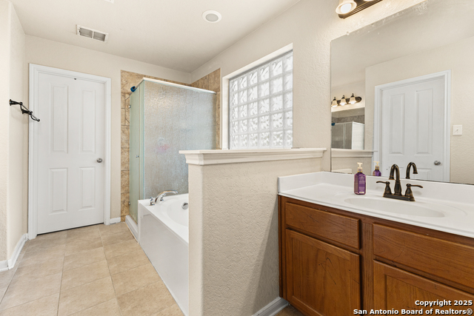
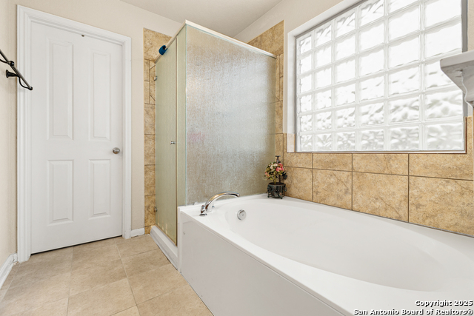
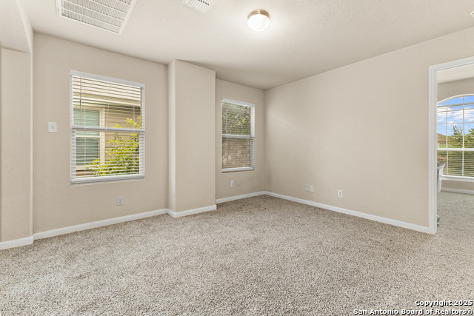
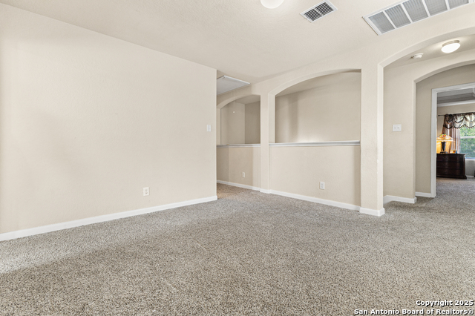
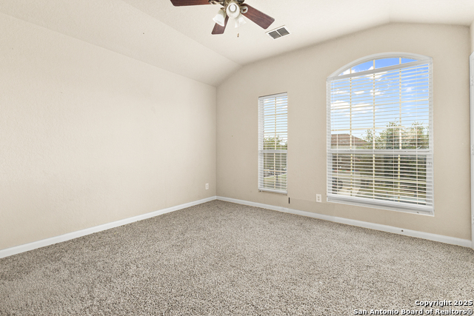
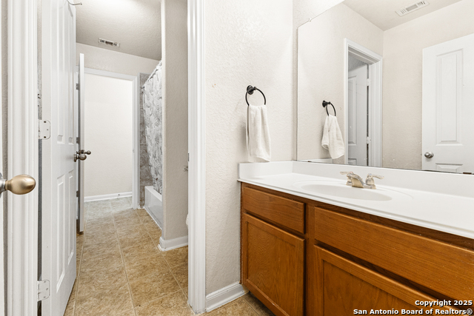
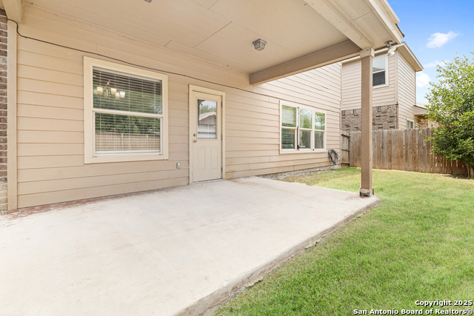
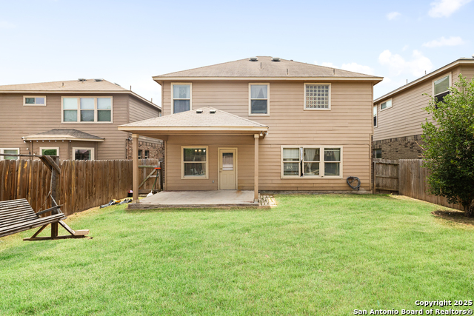
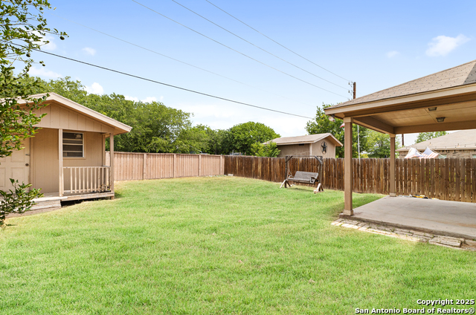
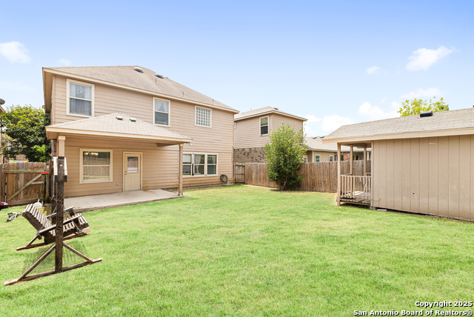
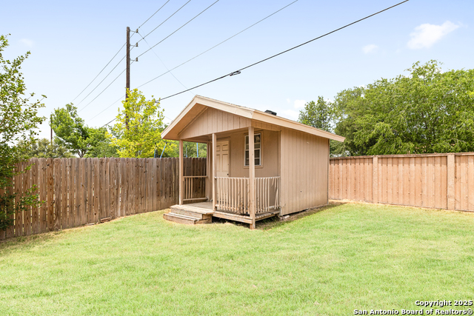
- MLS#: 1869878 ( Single Residential )
- Street Address: 8607 Lahemaa
- Viewed: 12
- Price: $319,900
- Price sqft: $130
- Waterfront: No
- Year Built: 2011
- Bldg sqft: 2454
- Bedrooms: 4
- Total Baths: 3
- Full Baths: 2
- 1/2 Baths: 1
- Garage / Parking Spaces: 2
- Days On Market: 14
- Additional Information
- County: BEXAR
- City: San Antonio
- Zipcode: 78251
- Subdivision: Estonia
- District: Northside
- Elementary School: Evers
- Middle School: Jordan
- High School: Warren
- Provided by: Real Broker, LLC
- Contact: Victor Soler
- (855) 450-0442

- DMCA Notice
-
DescriptionSpacious & Stylish 4 Bedroom Home with Modern Touches This beautifully designed open floor plan home features high ceilings, 4 generously sized bedrooms, 2.5 bathrooms, and a 2 car garage. Enjoy elegant arched niches, a bright eat in kitchen with an island, gas cooking, granite countertops, and a stylish backsplash. The primary suite offers a private retreat with a walk in closet, garden tub, separate shower, and dual vanities. Upstairs, you'll find Texas sized secondary bedrooms and a spacious game room perfect for movie nights or playtime. Ceiling fans throughout, a covered patio ideal for entertaining, and a large storage shed. Conveniently located just minutes from Hwy 151, Loop 410, dining, and shopping.
Features
Possible Terms
- Conventional
- FHA
- VA
- Cash
Air Conditioning
- One Central
Apprx Age
- 14
Block
- 49
Builder Name
- M/I Homes
Construction
- Pre-Owned
Contract
- Exclusive Right To Sell
Days On Market
- 12
Dom
- 12
Elementary School
- Evers
Energy Efficiency
- Programmable Thermostat
- 12"+ Attic Insulation
- Double Pane Windows
- Ceiling Fans
Exterior Features
- Brick
- Cement Fiber
Fireplace
- Not Applicable
Floor
- Carpeting
- Vinyl
Foundation
- Slab
Garage Parking
- Two Car Garage
- Attached
Heating
- Central
Heating Fuel
- Natural Gas
High School
- Warren
Home Owners Association Fee
- 150
Home Owners Association Frequency
- Quarterly
Home Owners Association Mandatory
- Mandatory
Home Owners Association Name
- ESTONIA HOME OWNERS ASSOCIATION
- INC
Inclusions
- Ceiling Fans
- Washer Connection
- Dryer Connection
- Stove/Range
- Gas Cooking
- Refrigerator
- Dishwasher
- Ice Maker Connection
- Water Softener (owned)
- Smoke Alarm
- Security System (Owned)
- Gas Water Heater
- City Garbage service
Instdir
- 151
- Military Hwy
- Left on Reed Road
- Right on Rapla Crossing
- Left to Laheema Falls
- Home is on the Left Side.
Interior Features
- Two Living Area
- Three Living Area
- Liv/Din Combo
- Two Eating Areas
- Island Kitchen
- Game Room
- Utility Room Inside
- All Bedrooms Upstairs
- High Ceilings
- Open Floor Plan
- High Speed Internet
- Laundry Lower Level
- Walk in Closets
- Attic - Pull Down Stairs
Kitchen Length
- 14
Legal Desc Lot
- 11
Legal Description
- Ncb 18288 (Estonia Subdivision Ut-1)
- Block 49 Lot 11 2008 N
Middle School
- Jordan
Miscellaneous
- City Bus
Multiple HOA
- No
Neighborhood Amenities
- Pool
- Clubhouse
- Park/Playground
Occupancy
- Owner
Other Structures
- Shed(s)
- Storage
Owner Lrealreb
- No
Ph To Show
- 2106296802
Possession
- Closing/Funding
Property Type
- Single Residential
Roof
- Composition
School District
- Northside
Source Sqft
- Appsl Dist
Style
- Two Story
- Contemporary
Total Tax
- 7778.72
Utility Supplier Elec
- CPS
Utility Supplier Gas
- CPS
Utility Supplier Grbge
- CITY
Utility Supplier Sewer
- SAWS
Utility Supplier Water
- SAWS
Views
- 12
Water/Sewer
- Water System
- Sewer System
Window Coverings
- None Remain
Year Built
- 2011
Property Location and Similar Properties