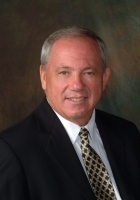
- Ron Tate, Broker,CRB,CRS,GRI,REALTOR ®,SFR
- By Referral Realty
- Mobile: 210.861.5730
- Office: 210.479.3948
- Fax: 210.479.3949
- rontate@taterealtypro.com
Property Photos
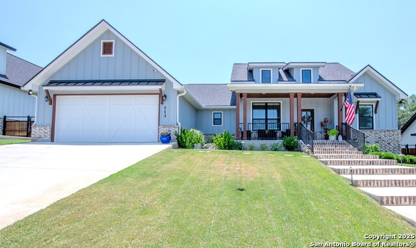

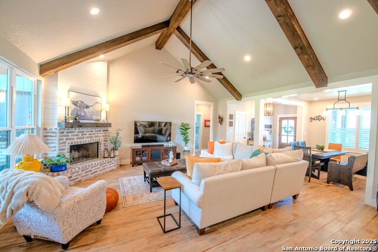
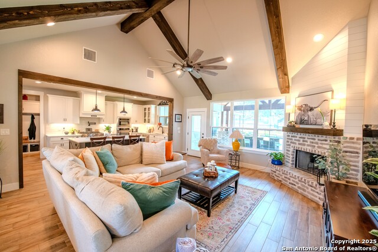
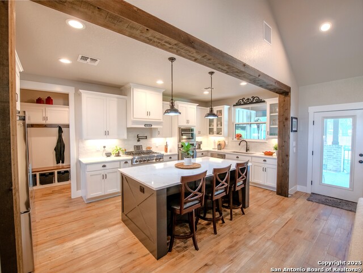
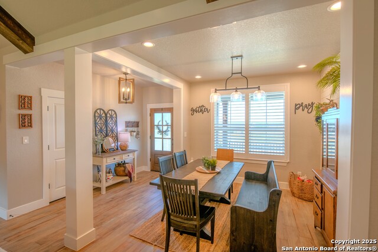
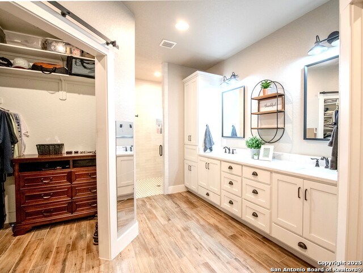
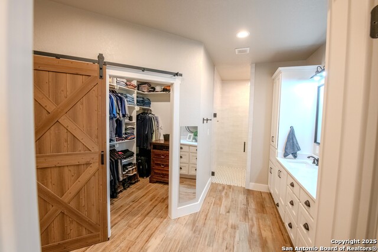
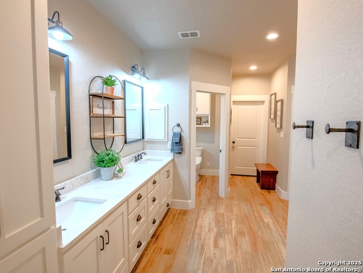
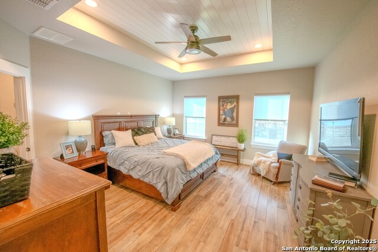
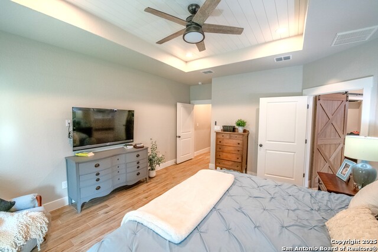
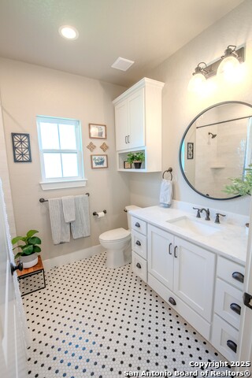
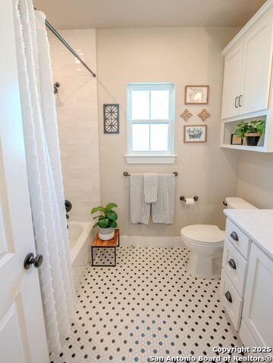
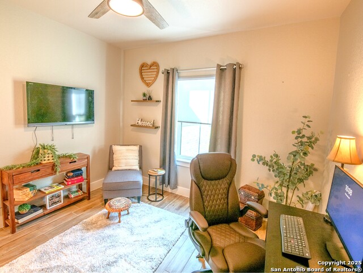
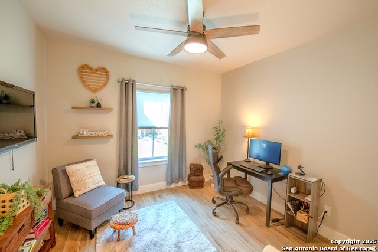
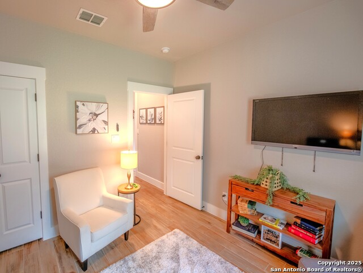
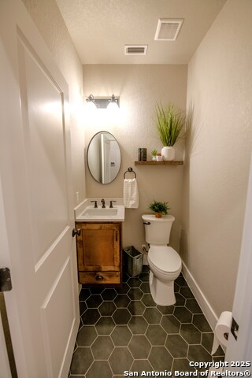
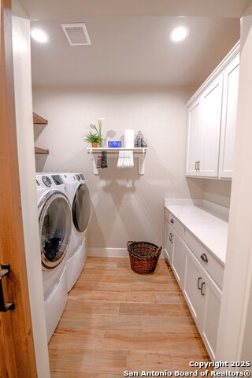
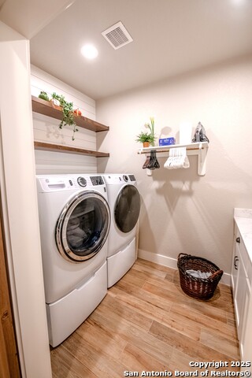
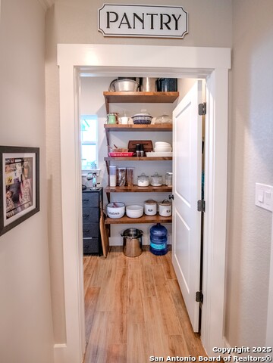
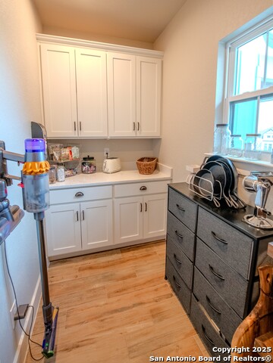
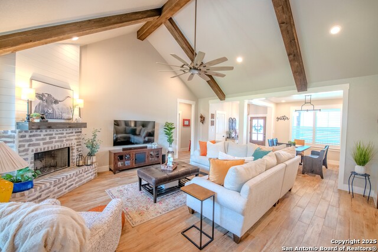
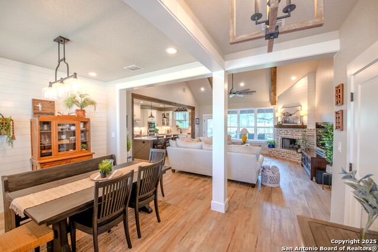
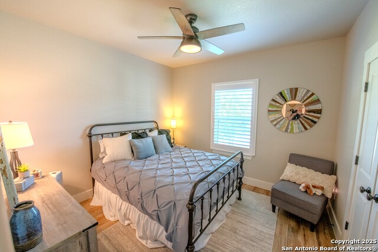
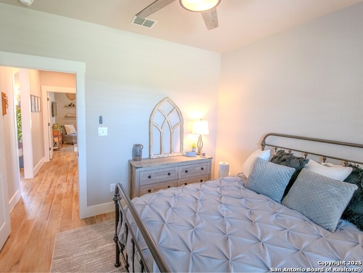
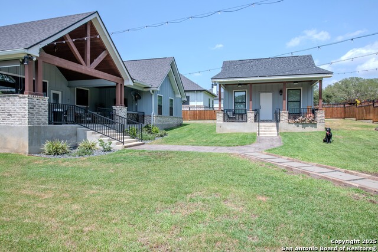
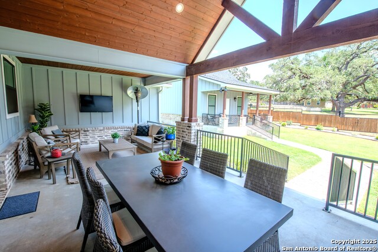

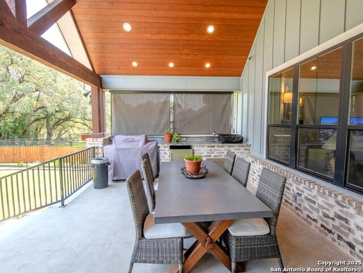
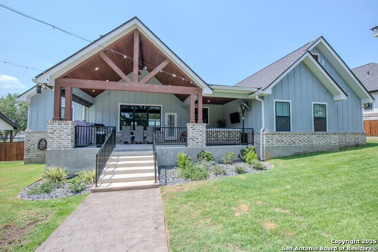
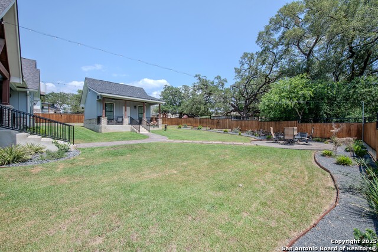
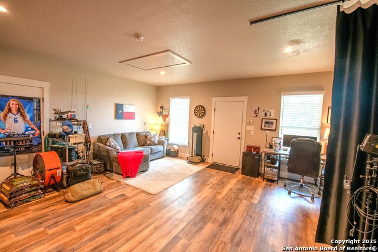
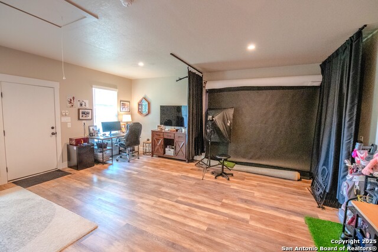
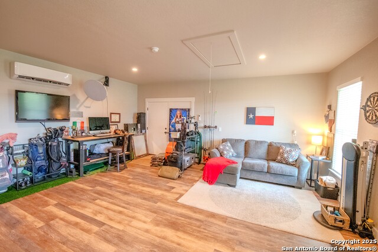
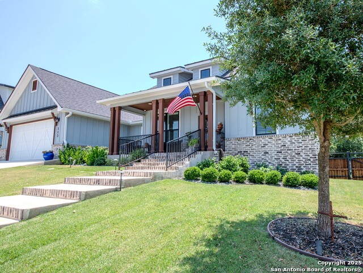
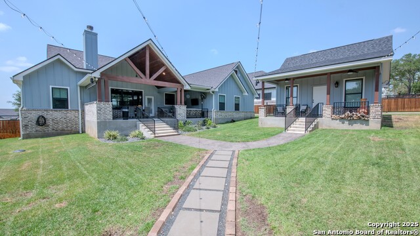
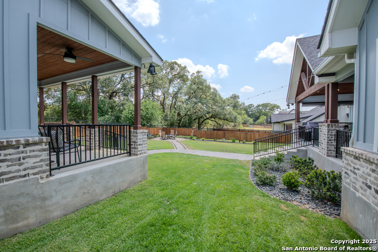
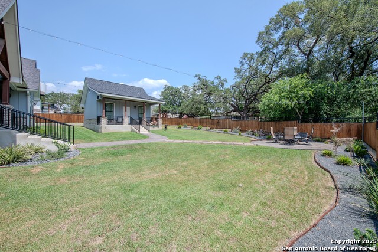
- MLS#: 1869859 ( Single Residential )
- Street Address: 113 Bayberry Ct
- Viewed: 6
- Price: $595,000
- Price sqft: $234
- Waterfront: No
- Year Built: 2021
- Bldg sqft: 2539
- Bedrooms: 3
- Total Baths: 3
- Full Baths: 2
- 1/2 Baths: 1
- Garage / Parking Spaces: 2
- Days On Market: 14
- Additional Information
- County: WILSON
- City: La Vernia
- Zipcode: 78121
- Subdivision: Woodbridge Farms
- District: La Vernia Isd.
- Elementary School: La Vernia
- Middle School: La Vernia
- High School: La Vernia
- Provided by: Home Team of America
- Contact: Brandy Buchanan
- (210) 422-7181

- DMCA Notice
-
DescriptionWelcome to this stunning one story custom farmhouse built by the renowned Silver T Construction nestled in the highly sought after Woodbridge Farms subdivision. This beautifully designed one story home offers 2014 sqft of stylish living as the main dwelling. The heart of the home is an open floor plan featuring a spacious living room with soaring ceilings and exposed wood beams, adding warmth and architectural charm. The chef's kitchen is a true highlight perfect for cooking, entertaining, and everyday living. A rare feature is the separate 441 sqft dwelling, ideal as a guest suite, home office or private retreat. Step outdoors to the oversized covered patio where you'll find a fully equipped outdoor kitchen, cozy firepit, and beautifully landscaped yard creating the ultimate outdoor living space. This home offers numerous upgrades, including a whole home water filtration system & water softener, ensuring clean & comfortable living throughout. Don't miss your chance to own this unique home that blends modern convenience with farmhouse charm in one of the area's most desirable communities.
Features
Possible Terms
- Conventional
- FHA
- VA
- Cash
Air Conditioning
- One Central
Builder Name
- SILVER T CONSTRUCTION
Construction
- Pre-Owned
Contract
- Exclusive Right To Sell
Days On Market
- 10
Dom
- 10
Elementary School
- La Vernia
Exterior Features
- Stone/Rock
- Siding
Fireplace
- One
Floor
- Ceramic Tile
Foundation
- Slab
Garage Parking
- Two Car Garage
Heating
- Central
Heating Fuel
- Electric
High School
- La Vernia
Home Owners Association Fee
- 650
Home Owners Association Frequency
- Annually
Home Owners Association Mandatory
- Mandatory
Home Owners Association Name
- WOODBRIDGE FARMS HOA
Inclusions
- Ceiling Fans
- Chandelier
- Washer Connection
- Dryer Connection
- Cook Top
- Built-In Oven
- Self-Cleaning Oven
- Microwave Oven
- Gas Cooking
- Refrigerator
- Disposal
- Dishwasher
- Water Softener (owned)
- Custom Cabinets
Instdir
- FM 775 TO WOODBRIDGE FAMRS
Interior Features
- One Living Area
- Separate Dining Room
- Eat-In Kitchen
- Walk-In Pantry
- Utility Room Inside
- High Ceilings
- Open Floor Plan
- Walk in Closets
Kitchen Length
- 20
Legal Desc Lot
- 30
Legal Description
- Woodbridge Farms
- Block 1
- Lot 30 (U-1)
- Acres .3
Middle School
- La Vernia
Multiple HOA
- No
Neighborhood Amenities
- Controlled Access
- Park/Playground
- Jogging Trails
- Sports Court
Occupancy
- Owner
Other Structures
- Other
Owner Lrealreb
- No
Ph To Show
- 2102222227
Possession
- Closing/Funding
Property Type
- Single Residential
Roof
- Composition
School District
- La Vernia Isd.
Source Sqft
- Appsl Dist
Style
- One Story
Total Tax
- 9869.83
Water/Sewer
- City
Window Coverings
- All Remain
Year Built
- 2021
Property Location and Similar Properties