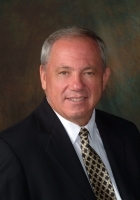
- Ron Tate, Broker,CRB,CRS,GRI,REALTOR ®,SFR
- By Referral Realty
- Mobile: 210.861.5730
- Office: 210.479.3948
- Fax: 210.479.3949
- rontate@taterealtypro.com
Property Photos
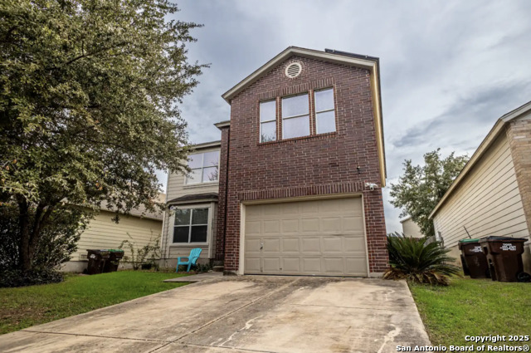

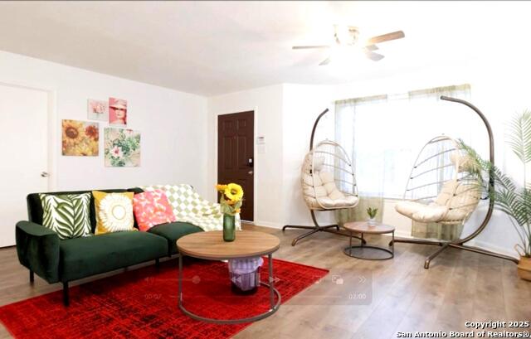
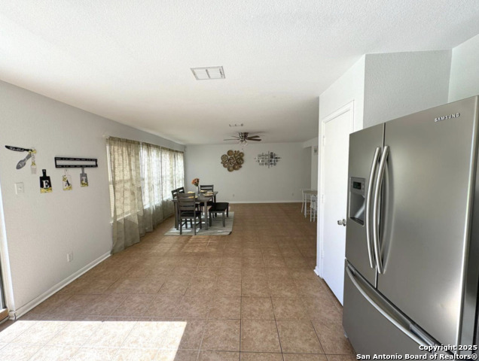
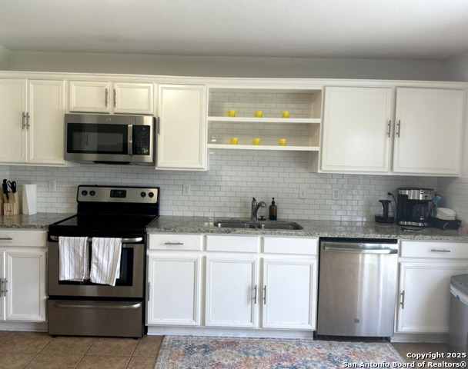
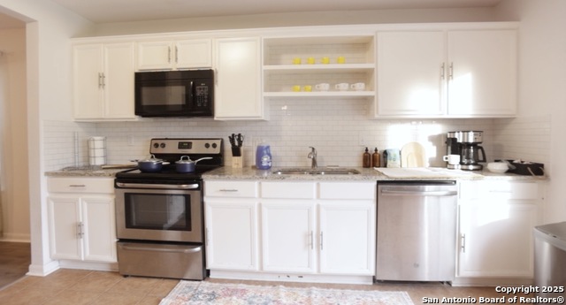
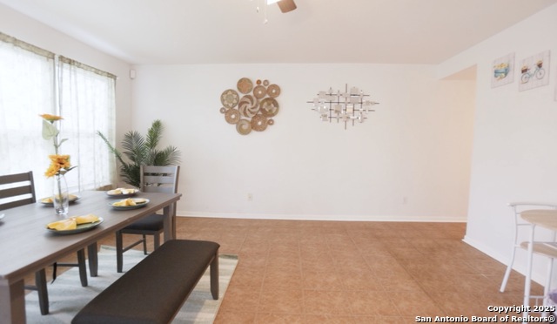
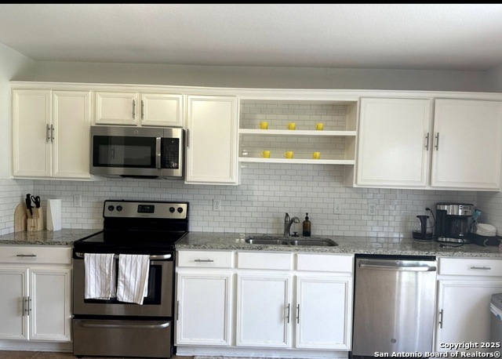
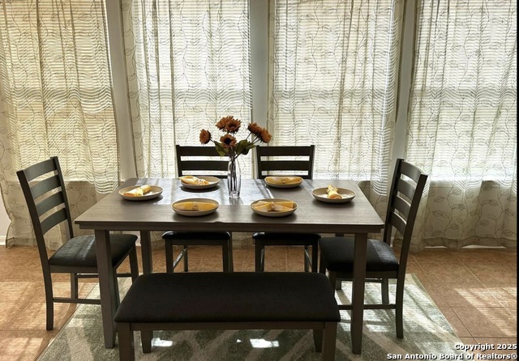
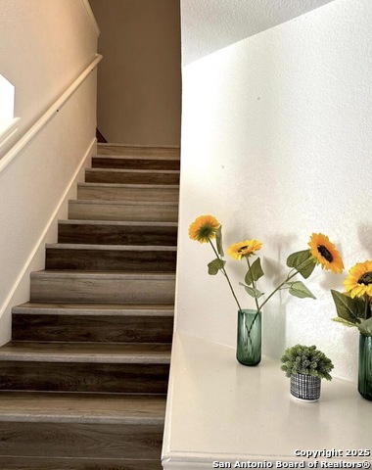
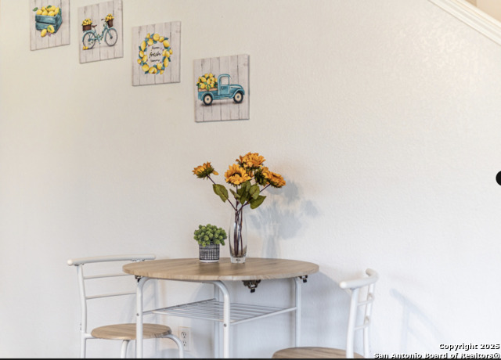
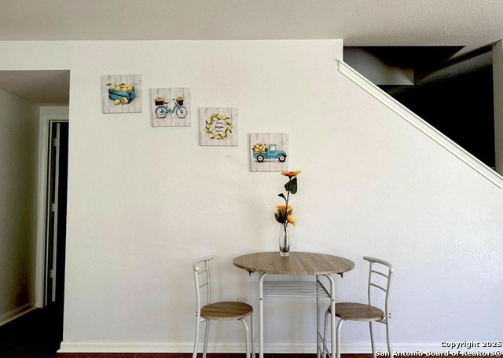
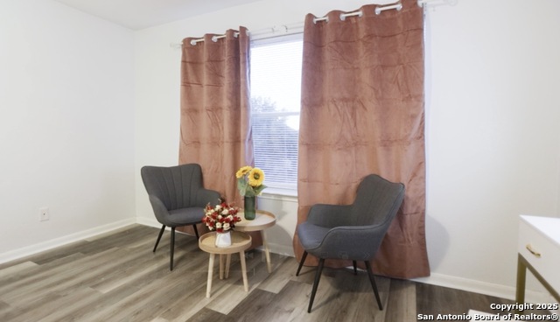
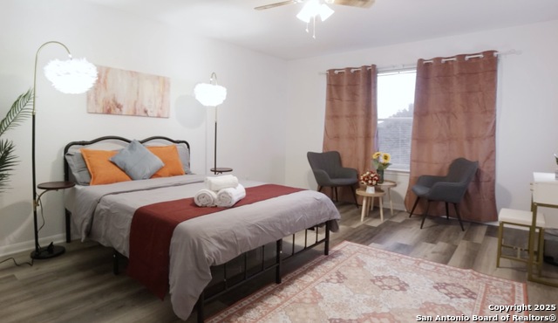
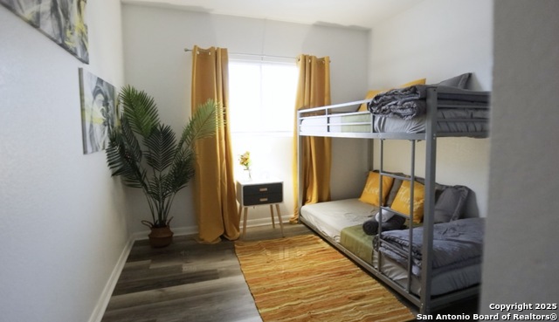
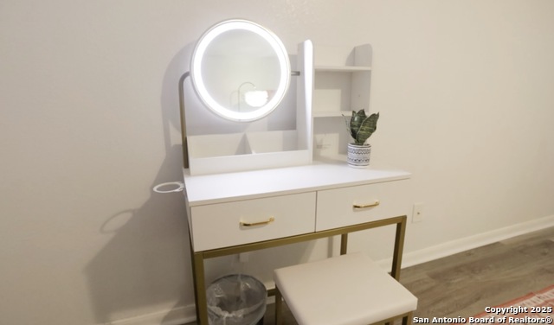
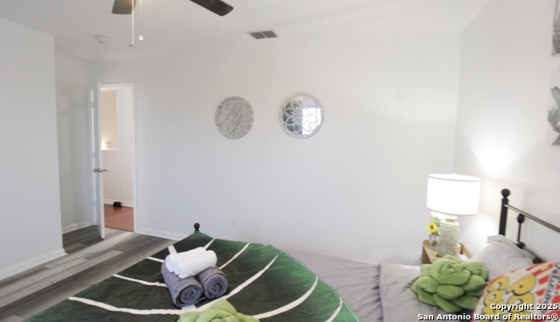
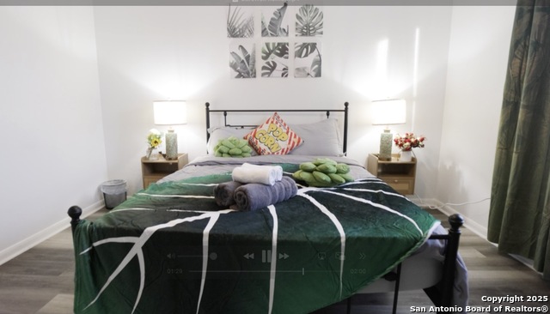
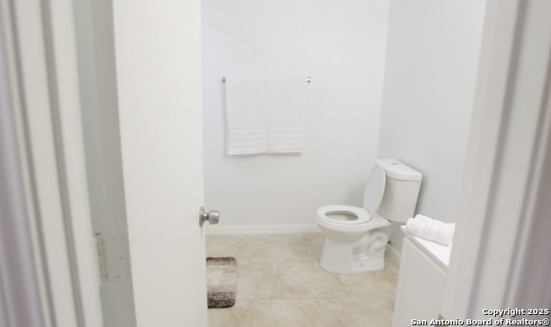
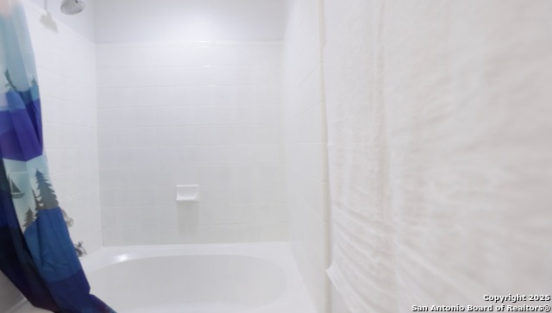
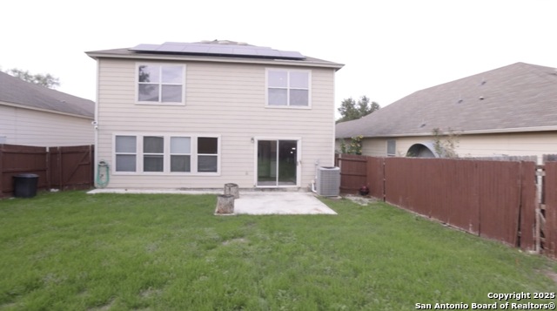




























- MLS#: 1869849 ( Single Residential )
- Street Address: 9850 Carswell Peak
- Viewed: 10
- Price: $268,000
- Price sqft: $118
- Waterfront: No
- Year Built: 2007
- Bldg sqft: 2278
- Bedrooms: 5
- Total Baths: 3
- Full Baths: 2
- 1/2 Baths: 1
- Garage / Parking Spaces: 2
- Days On Market: 14
- Additional Information
- County: BEXAR
- City: San Antonio
- Zipcode: 78245
- Subdivision: Mesa Creek
- District: Northside
- Elementary School: Fisher
- Middle School: Rayburn Sam
- High School: John Jay
- Provided by: Premier Realty Group
- Contact: Ruiqin Mayfield
- (210) 865-6723

- DMCA Notice
-
DescriptionBeautifully renovated 5 bedroom home with flexible downstairs space ideal as an extra bedroom, office, or game room.Fully furnished with stylish decor, a stocked kitchen, and everything you need to move in or start hosting immediately.Average Airbnb income: $5,500/month.Open layout, granite countertops, tile and laminate flooring throughout (no carpet!) easy to maintain and keep clean, fresh paint, and no foundation or structural issues.Prime location near Lackland AFB, major highways, and shopping.
Features
Possible Terms
- Conventional
- FHA
- VA
- Cash
Air Conditioning
- One Central
Apprx Age
- 18
Block
- 32
Builder Name
- N/A
Construction
- Pre-Owned
Contract
- Exclusive Right To Sell
Days On Market
- 12
Dom
- 12
Elementary School
- Fisher
Exterior Features
- Brick
- 3 Sides Masonry
Fireplace
- Not Applicable
Floor
- Ceramic Tile
- Laminate
Foundation
- Slab
Garage Parking
- Two Car Garage
Heating
- Central
Heating Fuel
- Electric
High School
- John Jay
Home Owners Association Mandatory
- Voluntary
Inclusions
- Ceiling Fans
- Washer Connection
- Dryer Connection
- Washer
- Dryer
- Self-Cleaning Oven
- Microwave Oven
- Stove/Range
- Refrigerator
- Disposal
- Dishwasher
- Electric Water Heater
Instdir
- Hwy 90 to Kriewald to Krie Trail to Barrel Pass to Carswell Peak
Interior Features
- Three Living Area
- Eat-In Kitchen
- Two Eating Areas
- Laundry Main Level
- Walk in Closets
Kitchen Length
- 14
Legal Desc Lot
- 101
Legal Description
- CB 4332D (HERITAGE PARK SUBD UT-26A)
- BLOCK 32 LOT 101 PLAT
Middle School
- Rayburn Sam
Neighborhood Amenities
- None
Owner Lrealreb
- No
Ph To Show
- 210-222-2227
Possession
- Closing/Funding
Property Type
- Single Residential
Recent Rehab
- Yes
Roof
- Composition
School District
- Northside
Source Sqft
- Appsl Dist
Style
- Two Story
Total Tax
- 4293
Views
- 10
Water/Sewer
- Water System
Window Coverings
- All Remain
Year Built
- 2007
Property Location and Similar Properties