
- Ron Tate, Broker,CRB,CRS,GRI,REALTOR ®,SFR
- By Referral Realty
- Mobile: 210.861.5730
- Office: 210.479.3948
- Fax: 210.479.3949
- rontate@taterealtypro.com
Property Photos
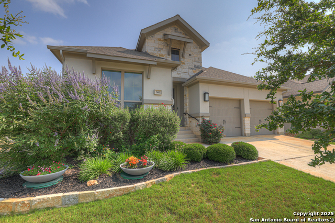

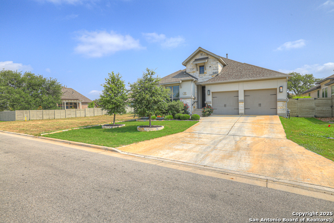
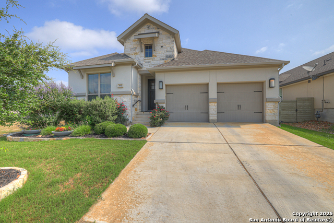
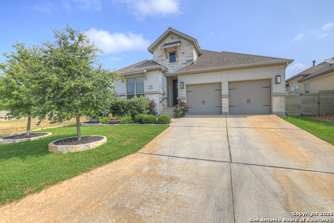
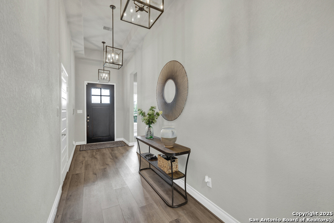
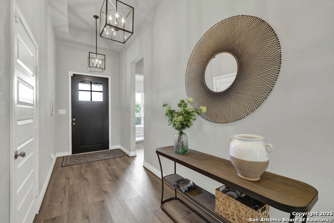
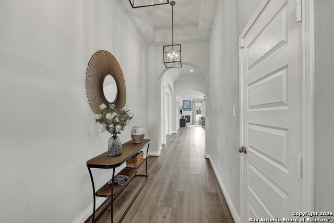
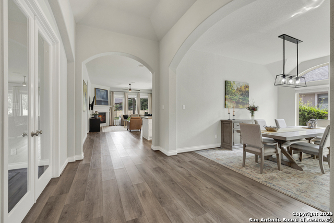
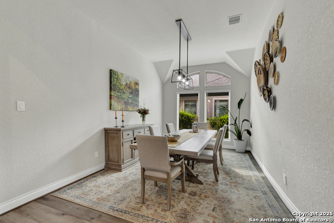
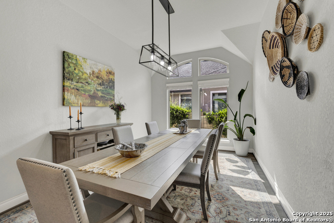
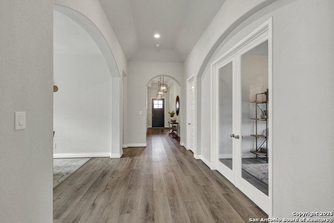
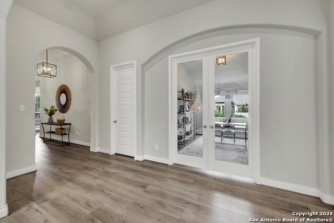
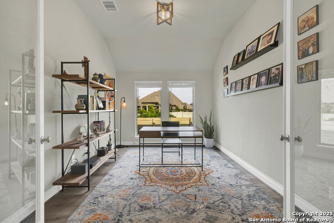
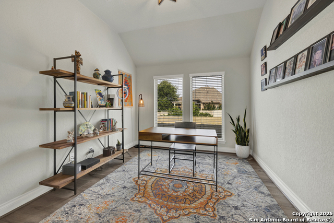
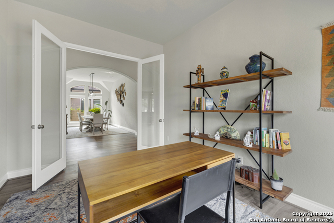
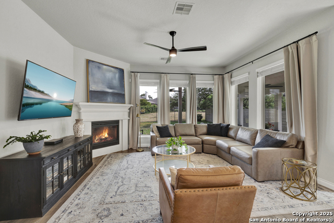
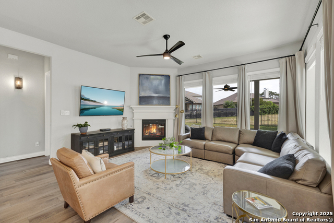
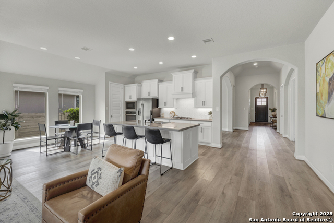
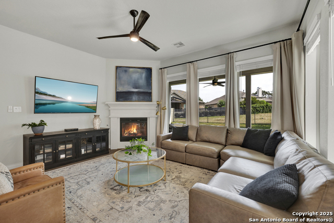
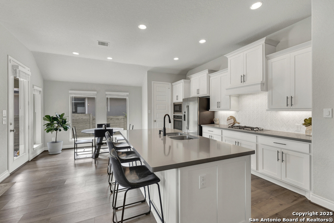
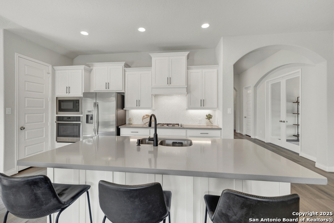
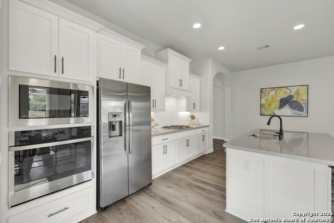
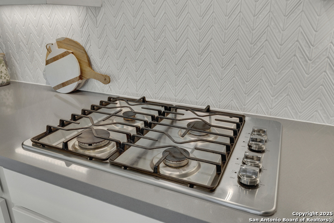
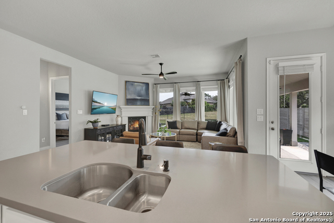
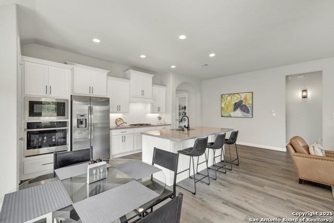
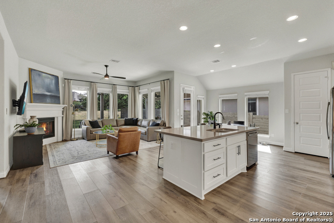
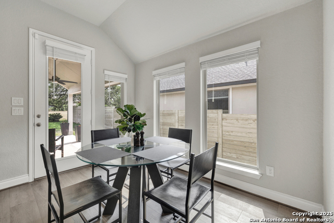
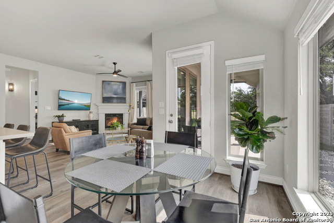
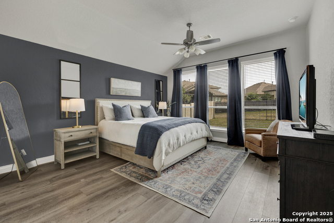
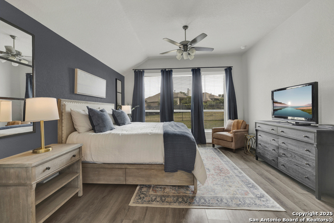
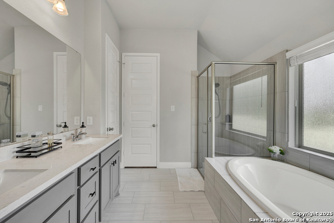
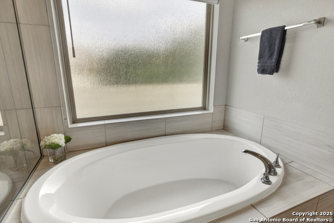
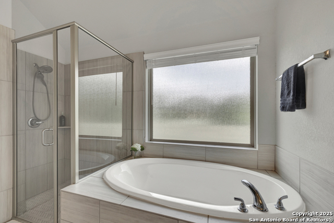
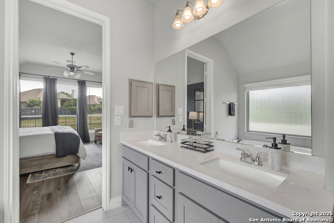
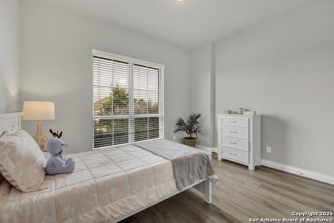
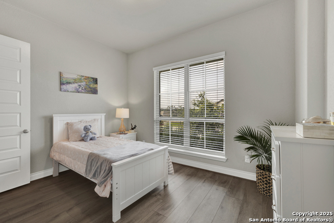
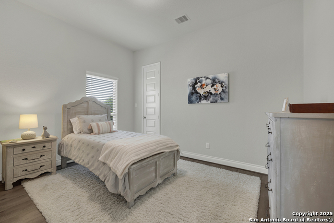
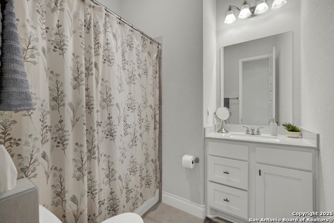
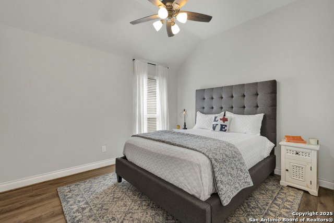
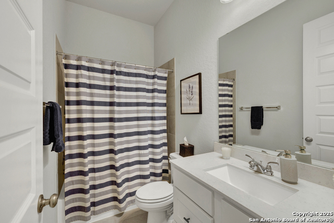
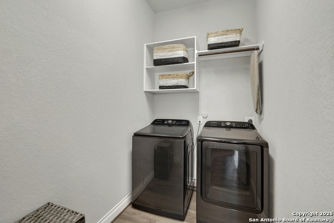
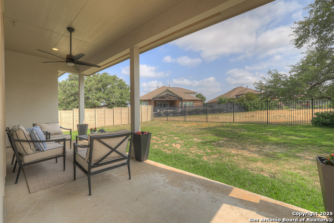
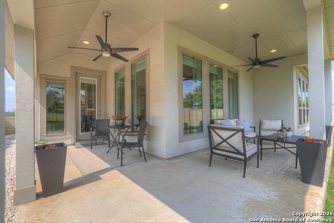
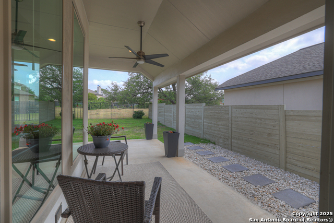
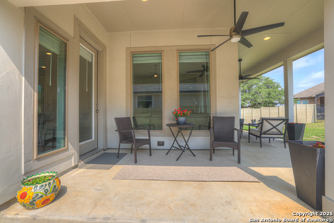
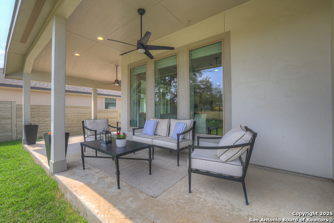
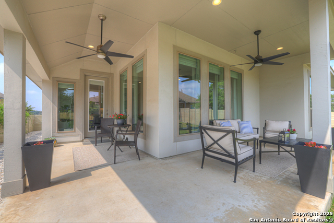
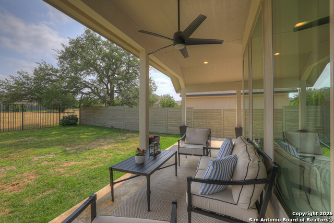
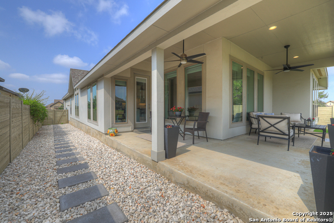
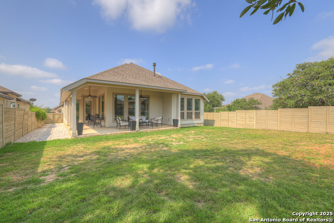
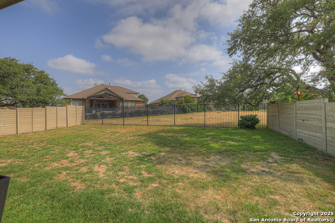
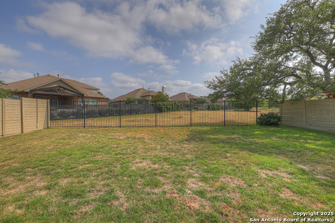
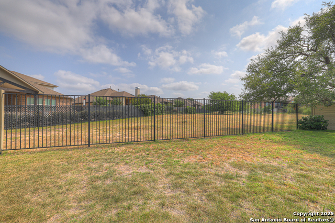
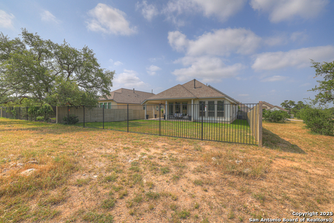
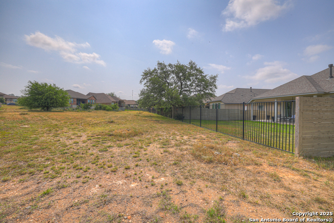
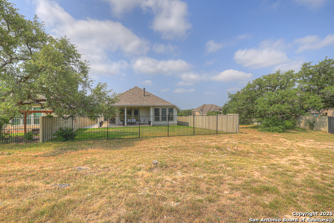
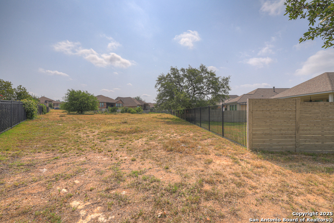
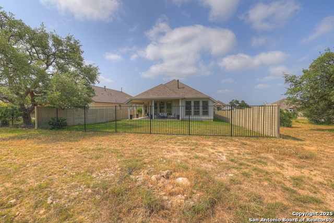
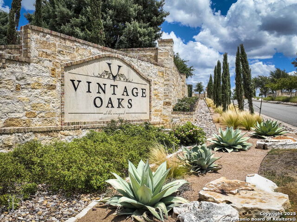
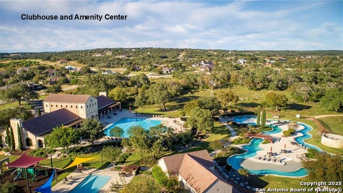
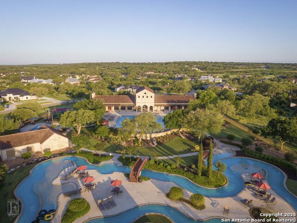
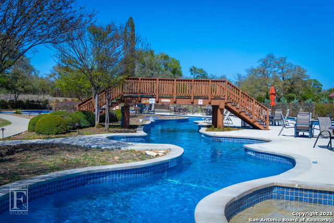
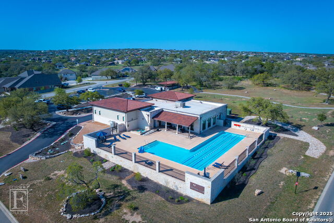
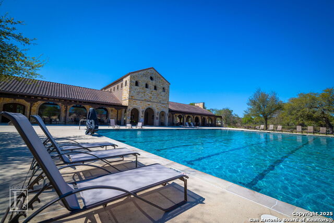
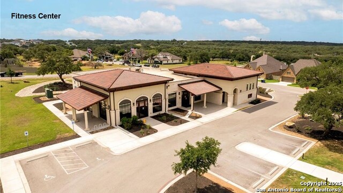
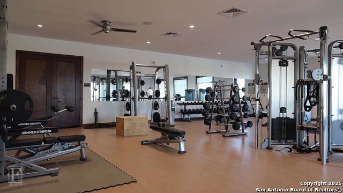
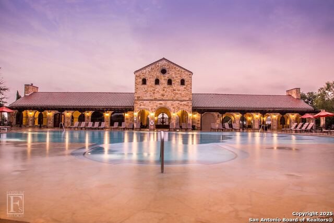
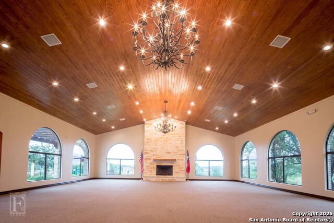
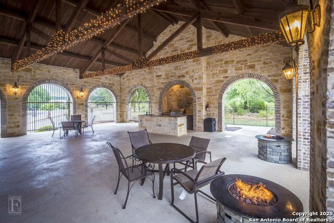
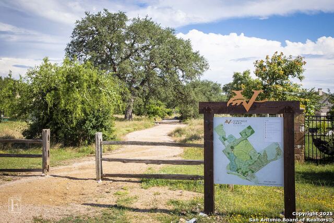
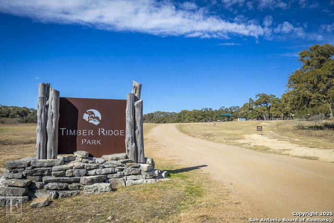
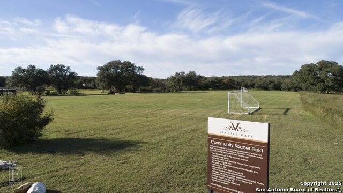
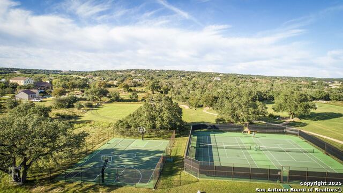
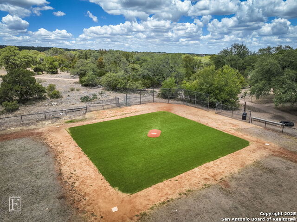
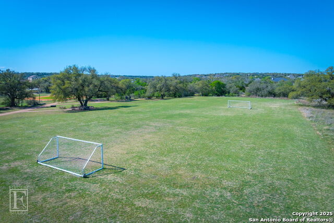
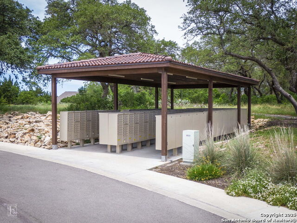
- MLS#: 1869848 ( Single Residential )
- Street Address: 562 Orchard Way
- Viewed: 79
- Price: $559,950
- Price sqft: $230
- Waterfront: No
- Year Built: 2020
- Bldg sqft: 2439
- Bedrooms: 4
- Total Baths: 3
- Full Baths: 3
- Garage / Parking Spaces: 2
- Days On Market: 60
- Additional Information
- County: COMAL
- City: New Braunfels
- Zipcode: 78132
- Subdivision: The Groves At Vintage Oaks
- District: New Braunfels
- Elementary School: Veramendi
- Middle School: Oak Run
- High School: New Braunfel
- Provided by: Keller Williams Realty
- Contact: Kyle Swinney
- (817) 329-8850

- DMCA Notice
-
DescriptionWelcome to your dream home in the highly sought after community of Vintage Oaks. This beautifully crafted 4 bedroom, 3 bathroom, 1 office residence offers a perfect blend of luxury, comfort, and thoughtful design. As you enter, you're greeted by a grand extended entry with soaring 12 foot ceilings, flanked by a formal dining room and a private office, both featuring designer tile flooring and elegant architectural details including a coffered ceiling. The open concept kitchen and morning area flow seamlessly into the spacious family room, where a wall of windows fills the space with natural light. The kitchen is a chef's dream, complete with under cabinet lighting, an island with built in seating, and high end finishes that add both style and function. The master suite is a private retreat, featuring a bedroom with large windows overlooking the backyard, and a spa inspired bathroom with dual vanities, a garden tub, a separate glass enclosed shower, and an expansive walk in closet. Each of the secondary bedrooms are generously sized and includes its own walk in closet, offering plenty of space for family and guests. A two car garage adds everyday convenience and storage. Situated on a scenic greenbelt, this home offers enhanced privacy with no neighbors on one side perfect for those who value tranquility and open space. Living in Vintage Oaks means more than just owning a beautiful home it means enjoying a lifestyle filled with exceptional amenities. Residents have access to a state of the art fitness center, multiple resort style pools, a lazy river, courts for tennis, basketball, and volleyball, as well as soccer and baseball fields. Multiple playgrounds, a stunning clubhouse, and miles of scenic hiking and biking trails make this community ideal for outdoor enthusiasts and families alike. Don't miss your chance to own this incredible property and enjoy all the Texas hill country has to offer!
Features
Possible Terms
- Conventional
- FHA
- VA
- Cash
Air Conditioning
- One Central
Block
- NA
Builder Name
- PERRY HOMES
Construction
- Pre-Owned
Contract
- Exclusive Right To Sell
Days On Market
- 47
Dom
- 47
Elementary School
- Veramendi
Energy Efficiency
- Programmable Thermostat
- Double Pane Windows
- Ceiling Fans
Exterior Features
- Stone/Rock
- Stucco
Fireplace
- One
- Living Room
- Gas Starter
Floor
- Vinyl
Foundation
- Slab
Garage Parking
- Two Car Garage
Heating
- Central
Heating Fuel
- Electric
High School
- New Braunfel
Home Owners Association Fee
- 800
Home Owners Association Frequency
- Annually
Home Owners Association Mandatory
- Mandatory
Home Owners Association Name
- VINTAGE OAKS POA
Inclusions
- Ceiling Fans
- Washer Connection
- Dryer Connection
- Cook Top
- Built-In Oven
- Self-Cleaning Oven
- Microwave Oven
- Stove/Range
- Gas Cooking
- Disposal
- Dishwasher
- Water Softener (owned)
- Vent Fan
- Smoke Alarm
- Security System (Leased)
- Pre-Wired for Security
- Gas Water Heater
- Garage Door Opener
- Carbon Monoxide Detector
- City Garbage service
Instdir
- From SH46 turn onto Bordeaux Lane for 0.2 miles. Turn right onto Orchard Way for 0.1 miles. Home is on the left.
Interior Features
- One Living Area
- Separate Dining Room
- Eat-In Kitchen
- Two Eating Areas
- Island Kitchen
- Breakfast Bar
- Walk-In Pantry
- Study/Library
- High Ceilings
- Open Floor Plan
- Cable TV Available
- High Speed Internet
- Laundry Room
- Walk in Closets
- Attic - Pull Down Stairs
Kitchen Length
- 17
Legal Description
- Vintage Oaks At The Vineyard 24
- Lot 1
Lot Description
- Corner
- On Greenbelt
Middle School
- Oak Run
Miscellaneous
- No City Tax
- Cluster Mail Box
- School Bus
Multiple HOA
- No
Neighborhood Amenities
- Pool
- Tennis
- Clubhouse
- Park/Playground
- Jogging Trails
- Sports Court
- Bike Trails
- BBQ/Grill
- Basketball Court
- Volleyball Court
- Other - See Remarks
Owner Lrealreb
- No
Ph To Show
- 210-222-2227
Possession
- Closing/Funding
Property Type
- Single Residential
Recent Rehab
- No
Roof
- Composition
School District
- New Braunfels
Source Sqft
- Appsl Dist
Style
- One Story
- Traditional
- Texas Hill Country
Total Tax
- 7626.63
Utility Supplier Water
- CLWS
Views
- 79
Water/Sewer
- Co-op Water
Window Coverings
- Some Remain
Year Built
- 2020
Property Location and Similar Properties