
- Ron Tate, Broker,CRB,CRS,GRI,REALTOR ®,SFR
- By Referral Realty
- Mobile: 210.861.5730
- Office: 210.479.3948
- Fax: 210.479.3949
- rontate@taterealtypro.com
Property Photos
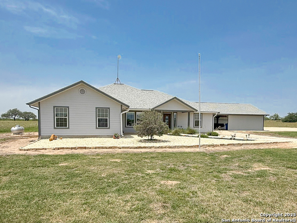

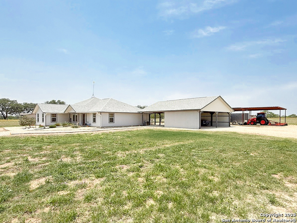
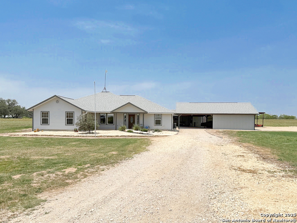
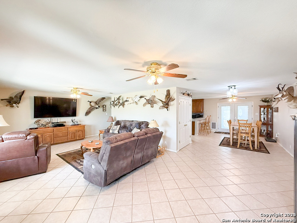
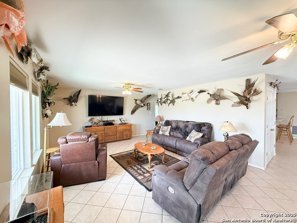
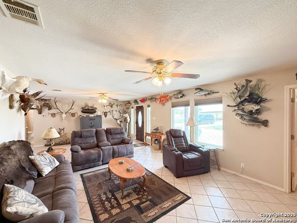
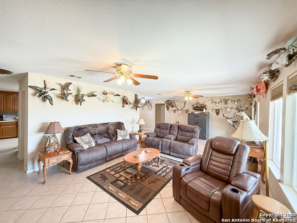
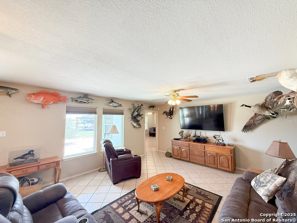
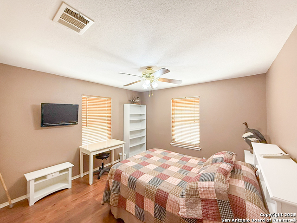
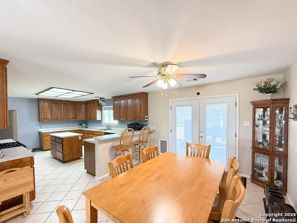
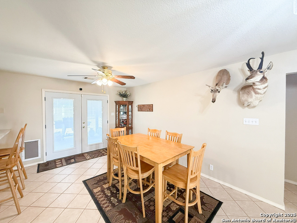
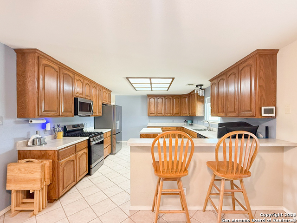
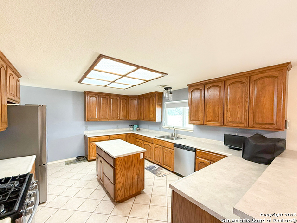
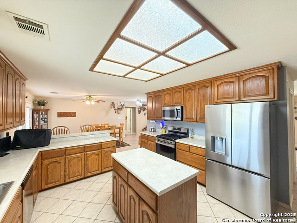
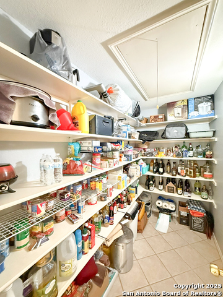
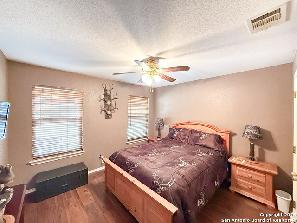
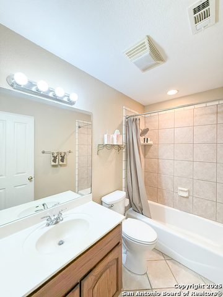
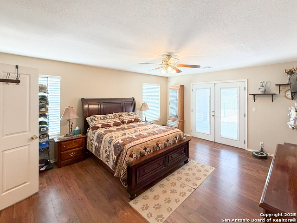
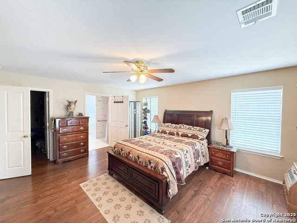
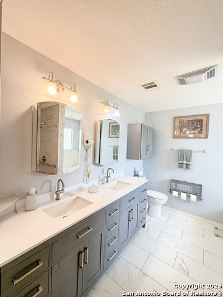
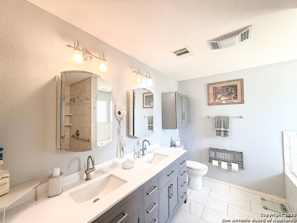
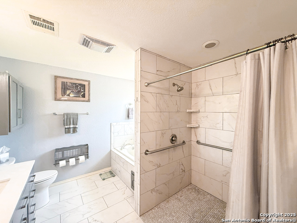
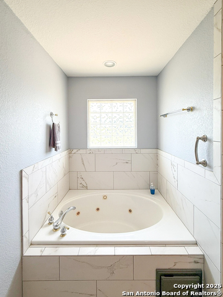
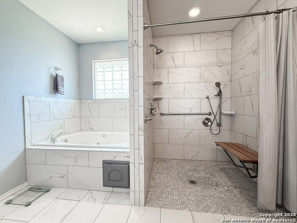
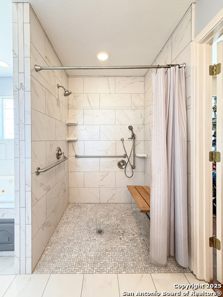
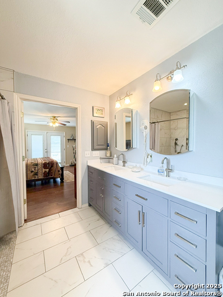
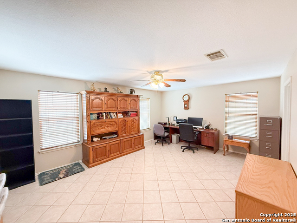
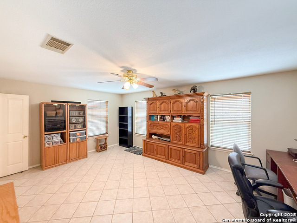
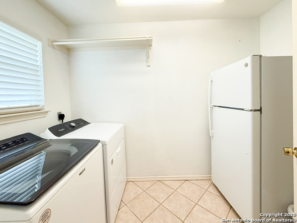
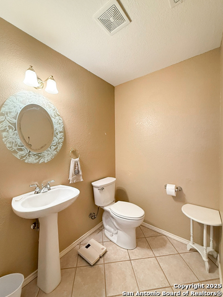
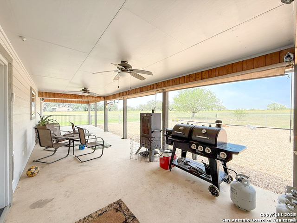
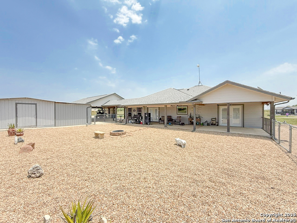
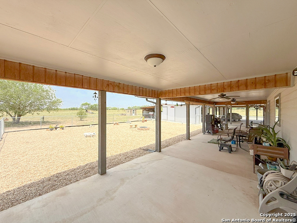
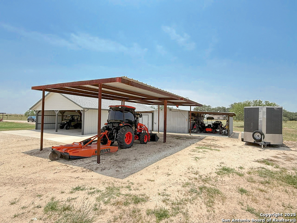
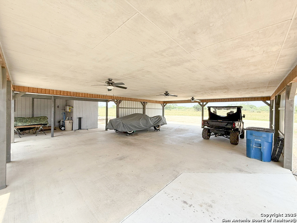
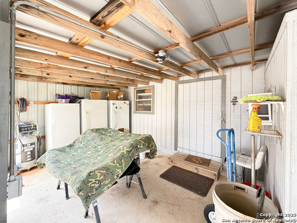
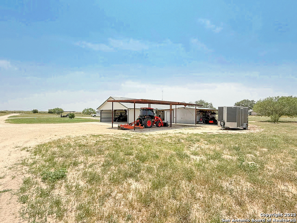
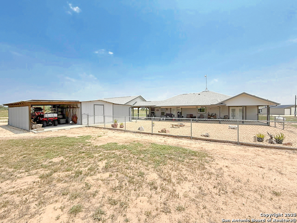
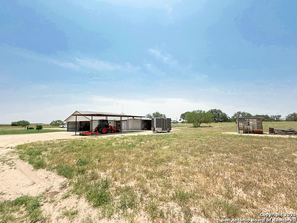
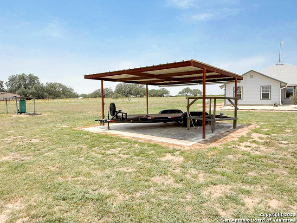
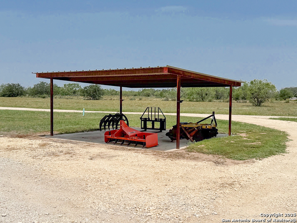
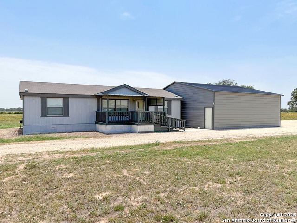
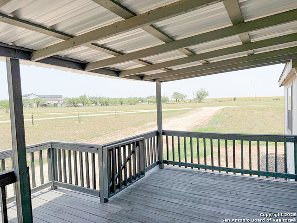
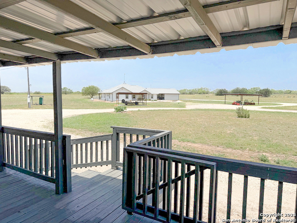
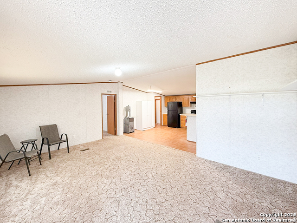
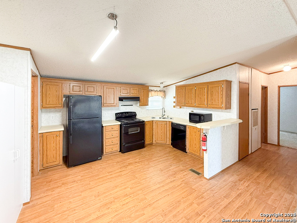
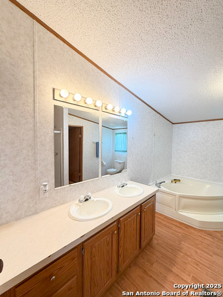
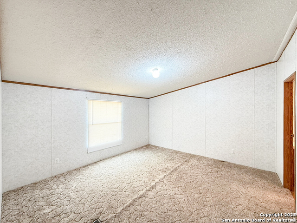
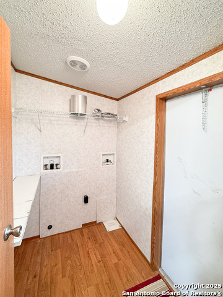
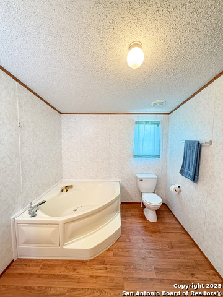
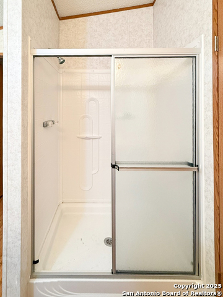
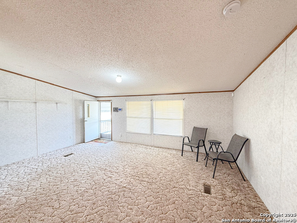
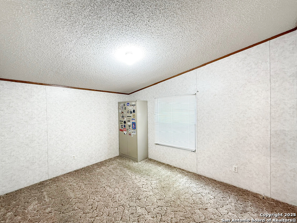
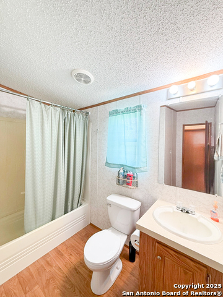
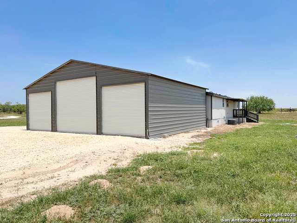
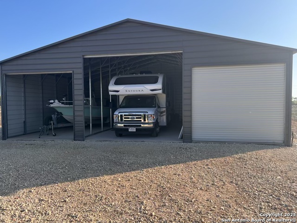
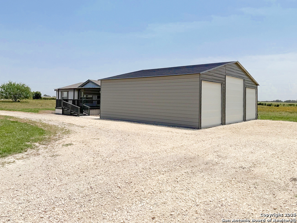
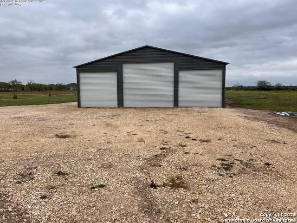
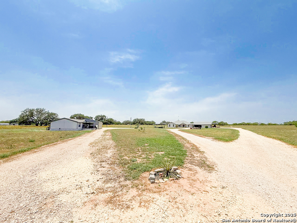
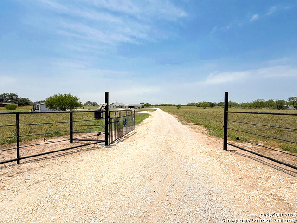
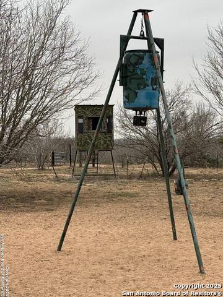
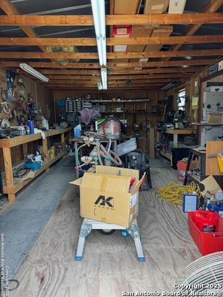
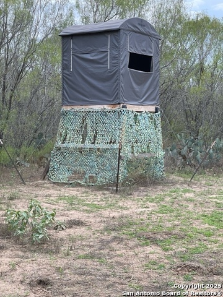
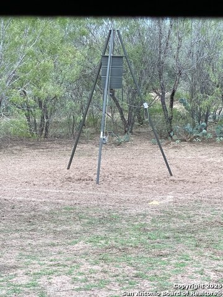
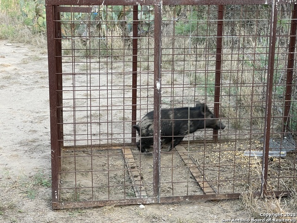

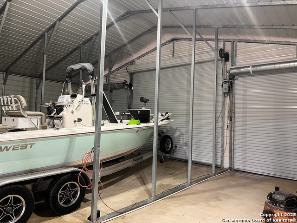
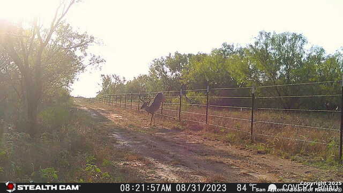
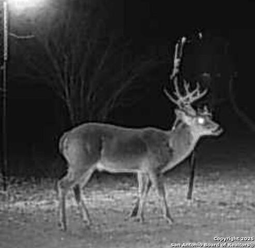
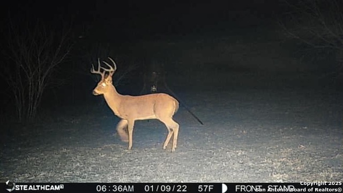
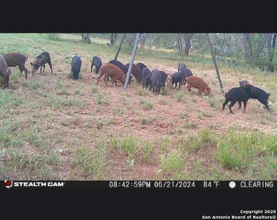






- MLS#: 1869839 ( Multi-Family (2-8 Units) )
- Street Address: 1185 County Road 7718
- Viewed: 90
- Price: $849,000
- Price sqft: $379
- Waterfront: No
- Year Built: 2003
- Bldg sqft: 2240
- Days On Market: 106
- Acreage: 38.02 acres
- Additional Information
- County: MEDINA
- City: Devine
- Zipcode: 78016
- Subdivision: Out/medina
- District: Devine
- Elementary School: Devine
- Middle School: Devine
- High School: Devine
- Provided by: KW Thompson Houston Real Estate
- Contact: Misty Thompson
- (210) 219-9766

- DMCA Notice
-
DescriptionEscape to your countryside retreat with this beautifully landscaped and wonderfully maintained multifamily property. Situated at the end of a quiet road, this 38 acre ranch offers privacy, and stunning views. Located just 4 miles from Devine, you'll enjoy convenient access to schools, stores, and local amenities. With multiple feeders, and hunting stands already in place, you'll enjoy firsthand encounters of different wildlife. The current wildlife exemption offers not only recreational benefits but also valuable tax advantages. The main home provides over 2,200 square feet of living space with a spacious living room that seamlessly flows into the dining room and kitchen. Boasting ample cabinet and counter space, this kitchen is easily the heart of the home. Hosting and meal prep is made easy with the stainless steel appliances and expansive island. The primary bedroom comes complete with a walk in closet, jetted tub and double vanities, giving this en suite a luxurious feel. Whether you are enjoying nature or watching an unbeatable sunset, this covered patio gives you the perfect spot to enjoy Texas weather all year around. The second home offers just under 1,300 square feet of living space, making it ideal for multigenerational living or a rental property. The open floor plan creates an even flow from the oversized living room to the kitchen. Each bedroom provides plenty of space to unwind, while the covered porch gives more opportunity to enjoy the peacefulness of country living. Bonus features to this property include a four car carport, a metal shop with roll up doors, a tool shed with electricity, and a walk in cooler. Don't miss the chance to make this one of a kind property your own! Schedule a showing today and be one step closer to making this your next dream home!
Features
Possible Terms
- Conventional
- VA
- TX Vet
- Cash
Accessibility
- Grab Bars in Bathroom(s)
- First Floor Bath
- Wheelchair Accessible
- Other
Air Conditioning
- One Central
Apprx Age
- 22
Builder Name
- UNKNOWN
Contract
- Exclusive Right To Sell
Days On Market
- 78
Dom
- 78
Elementary School
- Devine
Exterior Features
- Siding
Flooring
- Ceramic Tile
- Laminate
Foundation
- Slab
Heat
- Central
Heating Fuel
- Electric
High School
- Devine
Home Owners Association Mandatory
- None
Instdir
- From San Antonio: Take IH-35 S
- Exit 122
- Left onto HWY 173
- Go 3.3 miles
- Left onto CR 7718. Destination is on your Left. Address on fence at front gate
Legal Description
- A1057 J. B. Zerr Survey 47; 18.015 Acres
Meters
- Separate Electric
- Separate Gas
- Separate Water
Middle School
- Devine
Op Exp Includes
- Not Applicable/None
Owner Lrealreb
- No
Ph To Show
- 2102222227
Property Type
- Multi-Family (2-8 Units)
Roofing
- Composition
Salerent
- For Sale
School District
- Devine
Source Sqft
- Appsl Dist
Total Tax
- 13088
Utility Supplier Grbge
- PRIVATE
Utility Supplier Water
- CO-OP
Views
- 90
Water/Sewer
- Septic
- Co-op Water
Year Built
- 2003
Property Location and Similar Properties