
- Ron Tate, Broker,CRB,CRS,GRI,REALTOR ®,SFR
- By Referral Realty
- Mobile: 210.861.5730
- Office: 210.479.3948
- Fax: 210.479.3949
- rontate@taterealtypro.com
Property Photos
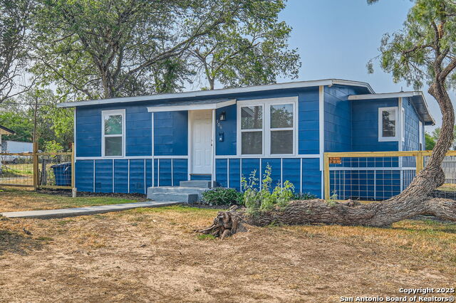

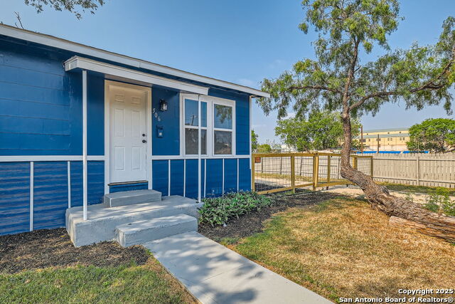
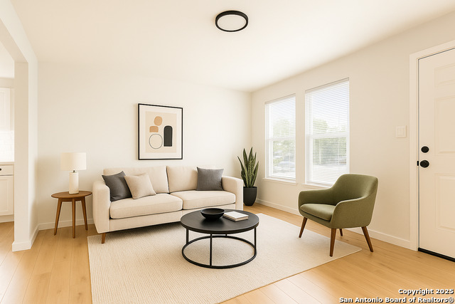
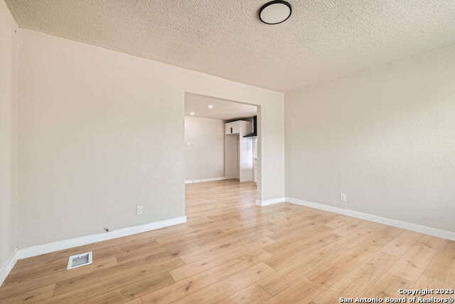
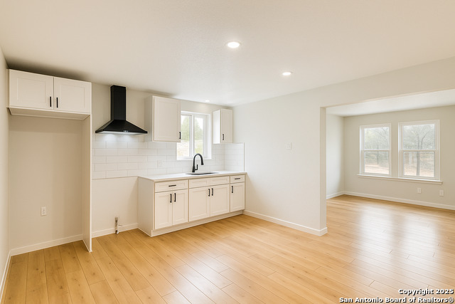
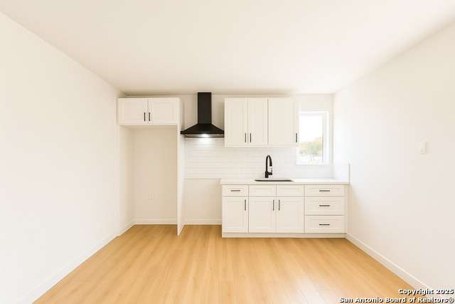
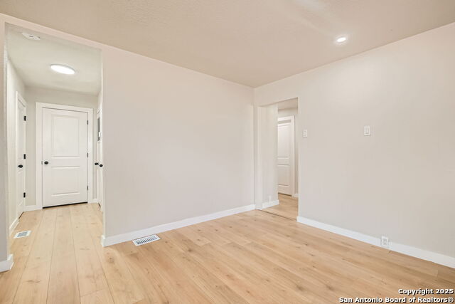
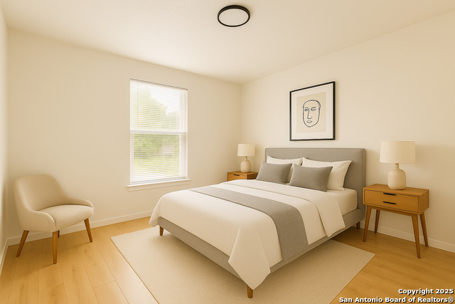
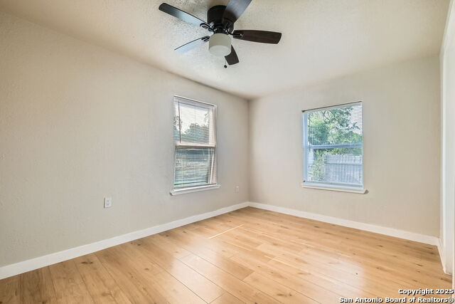
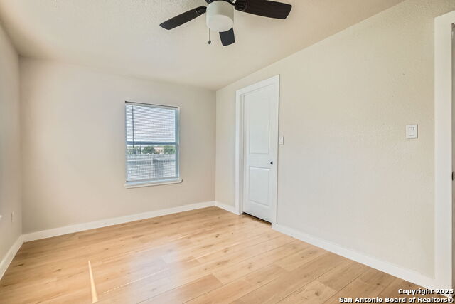
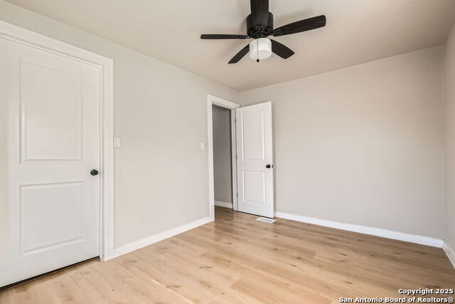
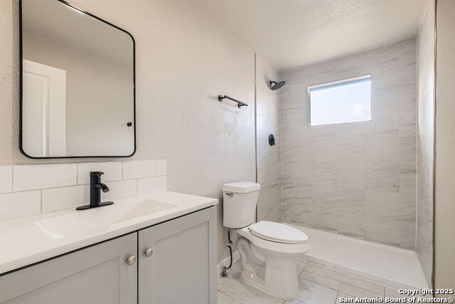
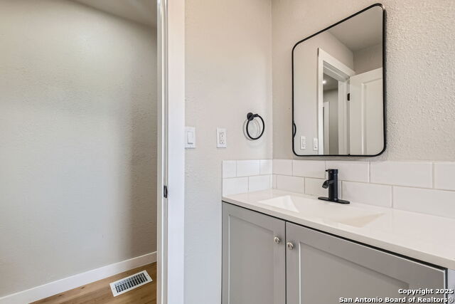
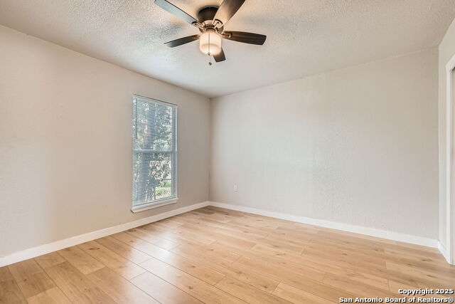
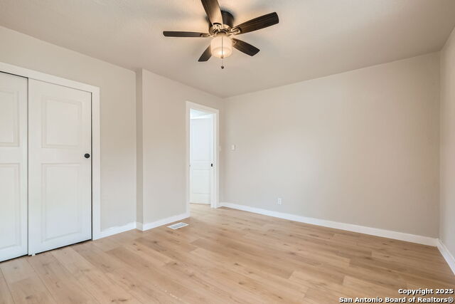
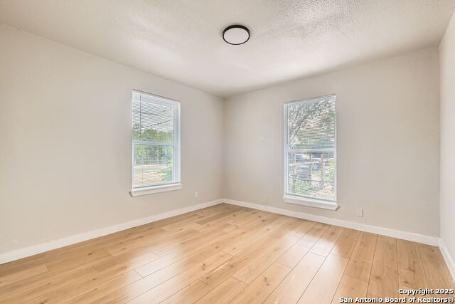
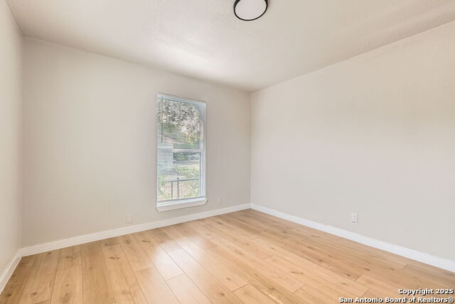
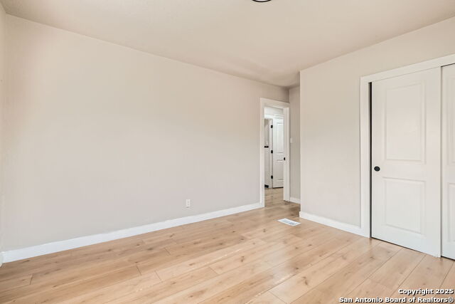
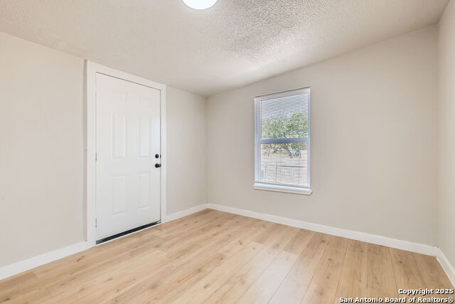
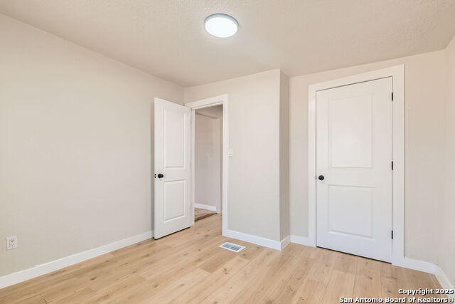
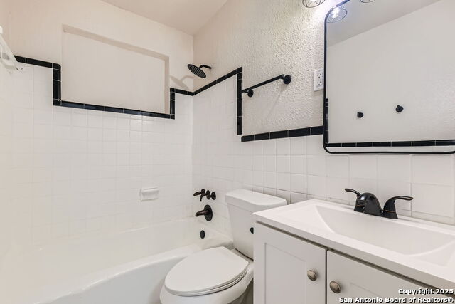
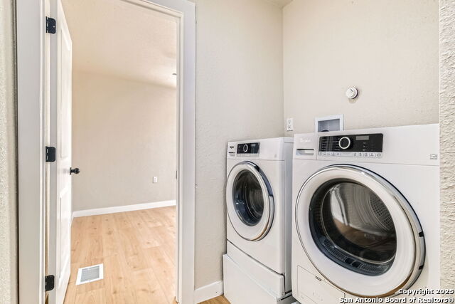
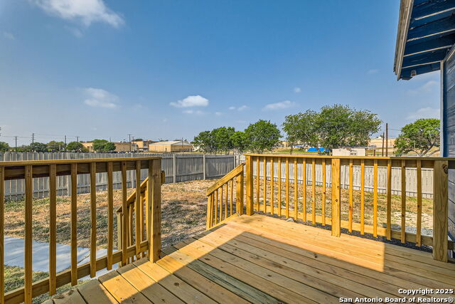
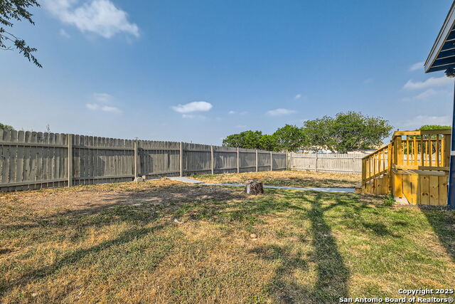
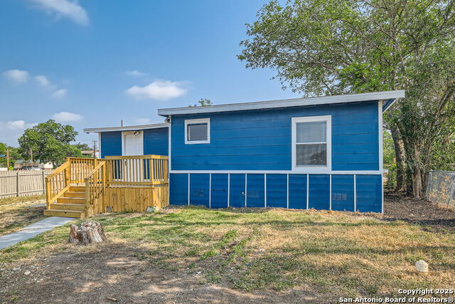
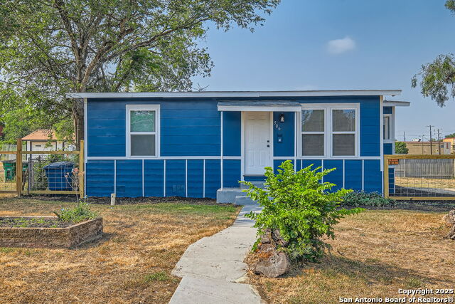
- MLS#: 1869778 ( Single Residential )
- Street Address: 506 Hot Wells
- Viewed: 8
- Price: $189,900
- Price sqft: $153
- Waterfront: No
- Year Built: 1954
- Bldg sqft: 1242
- Bedrooms: 4
- Total Baths: 2
- Full Baths: 2
- Garage / Parking Spaces: 1
- Days On Market: 15
- Additional Information
- County: BEXAR
- City: San Antonio
- Zipcode: 78223
- Subdivision: Hot Wells
- District: San Antonio I.S.D.
- Elementary School: Ball
- Middle School: Connell
- High School: Highlands
- Provided by: Select Properties
- Contact: Patricia Broyles
- (210) 695-8800

- DMCA Notice
-
DescriptionThis beautifully remodeled 4 bedroom, 2 bath home offers the perfect blend of modern upgrades and spacious living. Step into the brand new kitchen, featuring a sleek gas stainless steel range, elegant white shaker cabinets, luxurious quartz countertops, and a stylish under mount sink. The open layout flows seamlessly into the living spaces, all adorned with high quality vinyl flooring and tasteful tilework. Enjoy the comfort of CENTRAL AC and the practicality of a vast walk in laundry room, complete with ample storage. The master suite is a serene retreat, boasting a HUGE walk in closet. Outside, a great fenced yard offers the perfect space for pets to play and roam safely. Located within city limits and NO HOA restrictions, this home is centrally situated near grocery stores, gas stations, bus stops, and schools all within walking distance. Don't miss your chance have your favorite realtor schedule your showing TODAY!
Features
Possible Terms
- Conventional
- FHA
- VA
- TX Vet
- Cash
- Investors OK
Air Conditioning
- One Central
- Not Applicable
Apprx Age
- 71
Builder Name
- UNKNOWN
Construction
- Pre-Owned
Contract
- Exclusive Right To Sell
Days On Market
- 12
Currently Being Leased
- No
Dom
- 12
Elementary School
- Ball
Energy Efficiency
- Smart Electric Meter
- 13-15 SEER AX
- Programmable Thermostat
- 12"+ Attic Insulation
- Double Pane Windows
- Energy Star Appliances
- Low E Windows
- High Efficiency Water Heater
- Ceiling Fans
Exterior Features
- Wood
- Siding
Fireplace
- Not Applicable
Floor
- Other
Garage Parking
- None/Not Applicable
Heating
- Central
- None
Heating Fuel
- Electric
- Other
High School
- Highlands
Home Owners Association Mandatory
- None
Home Faces
- North
Inclusions
- Not Applicable
Instdir
- Hot wells and S New Braunfels
Interior Features
- One Living Area
- Liv/Din Combo
- Separate Dining Room
- Eat-In Kitchen
- Game Room
- High Ceilings
- Open Floor Plan
Kitchen Length
- 13
Legal Description
- Ncb 8060 Blk 3 Lot 2A
Lot Dimensions
- 101x63
Middle School
- Connell
Neighborhood Amenities
- None
Occupancy
- Vacant
Owner Lrealreb
- Yes
Ph To Show
- 210.222.2227
Possession
- Closing/Funding
Property Type
- Single Residential
Recent Rehab
- Yes
Roof
- Composition
- Flat
- Other
School District
- San Antonio I.S.D.
Source Sqft
- Appsl Dist
Style
- One Story
- Ranch
Total Tax
- 2562
Utility Supplier Elec
- CPS
Utility Supplier Gas
- CPS
Utility Supplier Grbge
- City
Utility Supplier Sewer
- SAWS
Utility Supplier Water
- SAWS
Virtual Tour Url
- https://unbranded.virtuance.com/listing/506-hot-wells-blvd-san-antonio-texas-1
Water/Sewer
- Water System
- Sewer System
Window Coverings
- None Remain
Year Built
- 1954
Property Location and Similar Properties