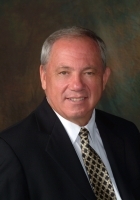
- Ron Tate, Broker,CRB,CRS,GRI,REALTOR ®,SFR
- By Referral Realty
- Mobile: 210.861.5730
- Office: 210.479.3948
- Fax: 210.479.3949
- rontate@taterealtypro.com
Property Photos
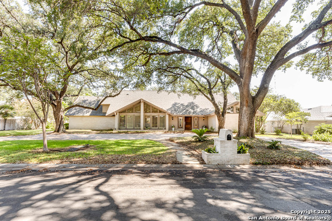

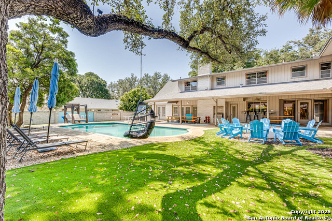
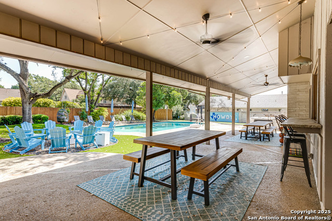
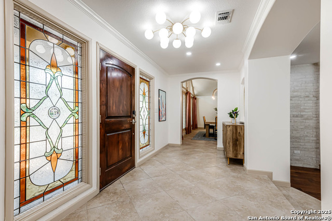
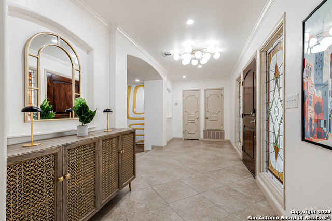
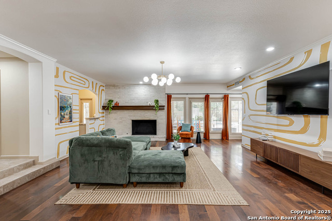
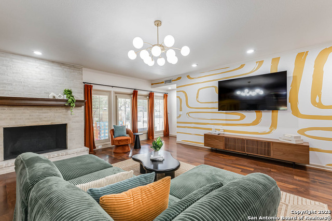
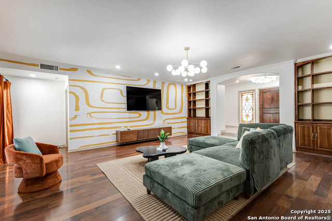
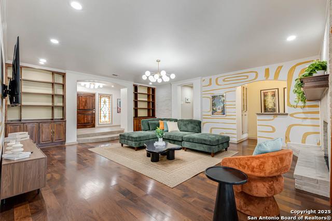
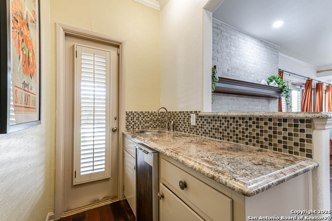
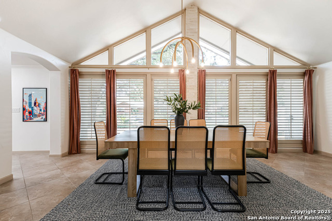
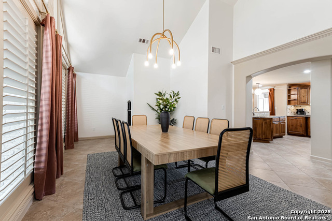
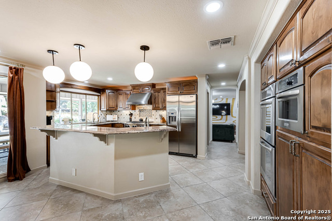
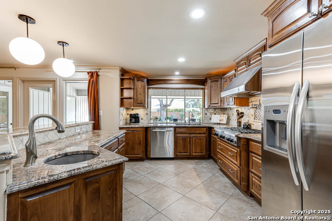
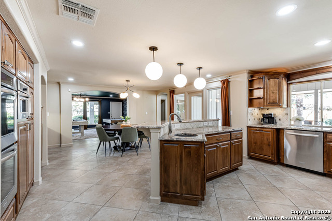
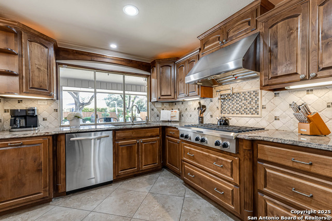
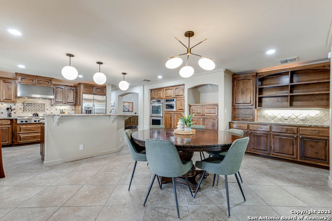
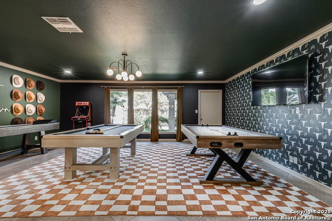
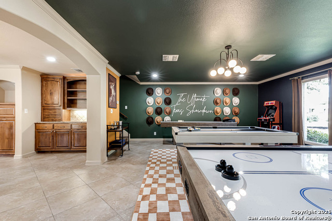
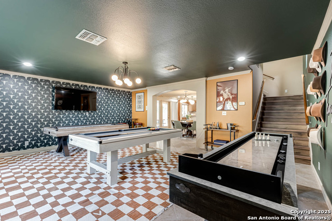
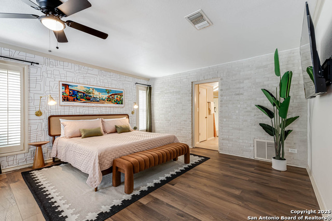
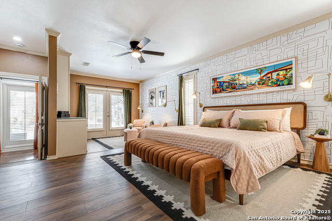
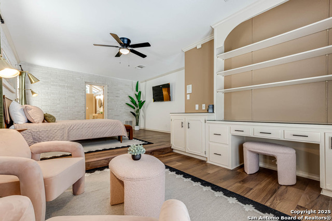
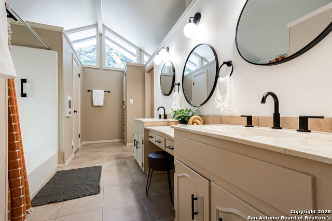
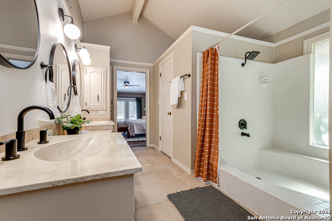
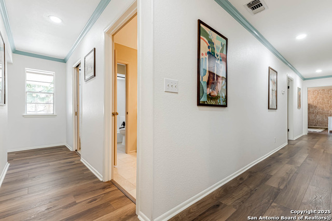
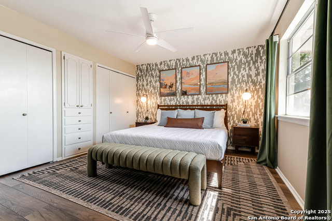
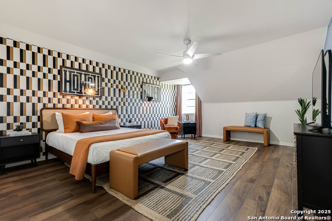
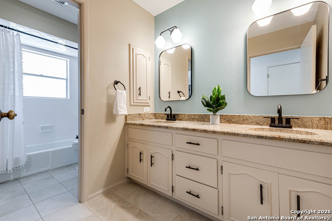
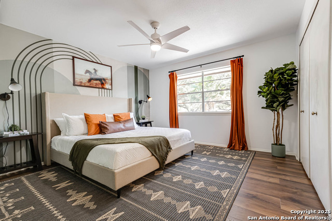
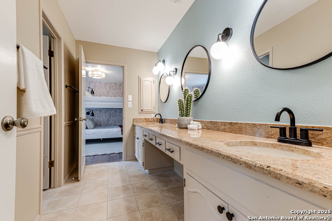
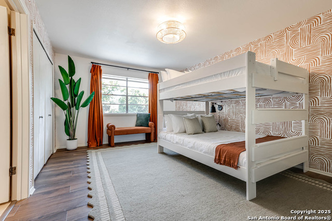
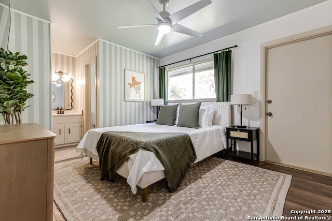
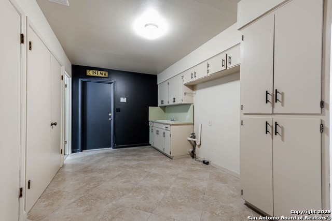
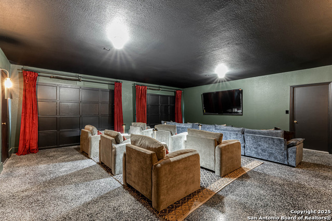
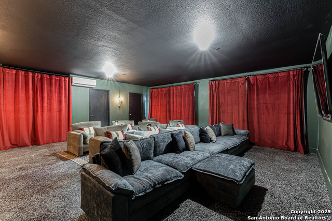
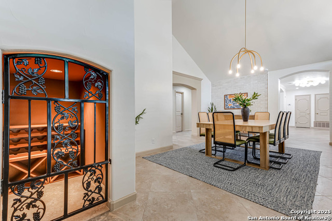
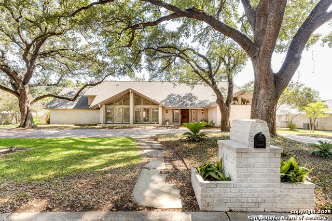
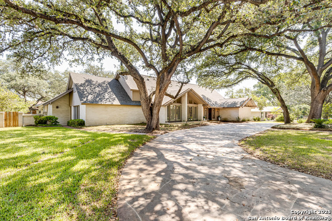
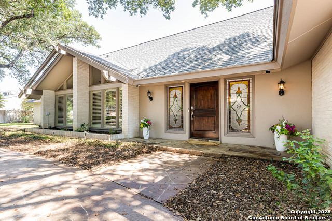
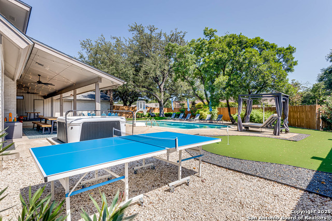
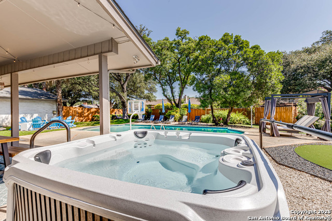
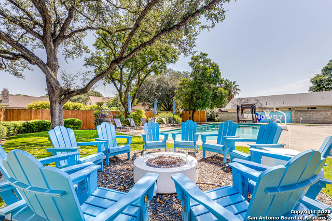
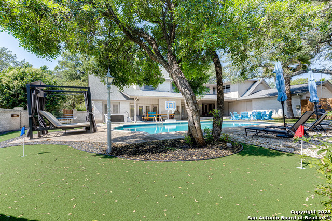
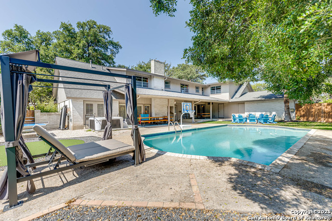
- MLS#: 1869769 ( Single Residential )
- Street Address: 113 Wickford
- Viewed: 67
- Price: $975,000
- Price sqft: $208
- Waterfront: No
- Year Built: 1970
- Bldg sqft: 4694
- Bedrooms: 6
- Total Baths: 5
- Full Baths: 5
- Garage / Parking Spaces: 2
- Days On Market: 60
- Additional Information
- County: BEXAR
- City: Castle Hills
- Zipcode: 78213
- Subdivision: Castle Hills
- District: CALL DISTRICT
- Elementary School: Castle Hills
- Middle School: Call District
- High School: Call District
- Provided by: Sarah Sakhel, Broker
- Contact: Sarah Sakhel
- (210) 585-7825

- DMCA Notice
-
DescriptionOPEN HOUSE Thursday July 3rd 4 6pm. Don't miss this incredible opportunity to own a truly spectacular home that's perfect for family living and fun filled entertaining! This beautifully upgraded single family home offers 6 spacious bedrooms and 5 luxurious bathrooms, giving everyone in the family their own space while still providing plenty of cozy places to gather and make memories. Step into your private backyard oasis a true outdoor paradise! Whether you're relaxing by the sparkling pool, roasting marshmallows by the fire pit, watching movies under the stars, or practicing your swing on your very own putting green, this backyard has it all! With low maintenance turf and a huge covered patio, it's ready for year round enjoyment. Inside, the magic continues. Movie lovers will adore the private home theatre, and the chef in the family will fall in love with the stylish kitchen featuring top of the line appliances and a fabulous open layout that flows right into the bar and living areas. There's even a game room for endless hours of family fun! Need space for guests or in laws? This home has private guest quarters with a full en suite bathroom, offering comfort and privacy for visitors.Located in the heart of San Antonio's prestigious Castle Hills Estates, this home enjoys the advantage of great schools and proximity to all the cultural and lifestyle amenities the city has to offer. It's a rare find and won't last long! Schedule your private showing today and take the first step toward making this dream home your reality!
Features
Possible Terms
- Conventional
- FHA
- VA
- Cash
Air Conditioning
- Two Central
Apprx Age
- 55
Block
- 11
Builder Name
- Unknown
Construction
- Pre-Owned
Contract
- Exclusive Right To Sell
Days On Market
- 49
Dom
- 49
Elementary School
- Castle Hills
Exterior Features
- Brick
Fireplace
- One
Floor
- Ceramic Tile
- Wood
Foundation
- Slab
Garage Parking
- Two Car Garage
Heating
- Central
Heating Fuel
- Electric
High School
- Call District
Home Owners Association Mandatory
- None
Inclusions
- Ceiling Fans
- Chandelier
- Washer Connection
- Dryer Connection
- Cook Top
- Built-In Oven
- Microwave Oven
- Stove/Range
- Gas Cooking
- Gas Grill
- Refrigerator
- Disposal
- Dishwasher
- Water Softener (owned)
- Wet Bar
Instdir
- Follow I- 410 Access Rd/NW Loop 410/NW Loop 410 Acc Rd and Oak Royal Dr to Wickford Way
Interior Features
- Two Living Area
- Separate Dining Room
- Eat-In Kitchen
- Island Kitchen
- Breakfast Bar
- Walk-In Pantry
- Game Room
- Media Room
- Laundry Main Level
Kitchen Length
- 12
Legal Desc Lot
- 31
Legal Description
- Cb 5007A Blk 11 Lot 3
Middle School
- Call District
Neighborhood Amenities
- None
Owner Lrealreb
- No
Ph To Show
- 2102222227
Possession
- Closing/Funding
Property Type
- Single Residential
Roof
- Composition
School District
- CALL DISTRICT
Source Sqft
- Appsl Dist
Style
- Two Story
Total Tax
- 20210
Views
- 67
Water/Sewer
- City
Window Coverings
- None Remain
Year Built
- 1970
Property Location and Similar Properties