
- Ron Tate, Broker,CRB,CRS,GRI,REALTOR ®,SFR
- By Referral Realty
- Mobile: 210.861.5730
- Office: 210.479.3948
- Fax: 210.479.3949
- rontate@taterealtypro.com
Property Photos
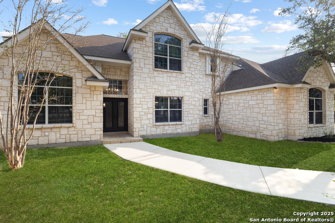

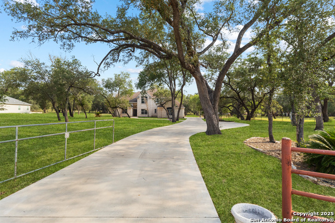
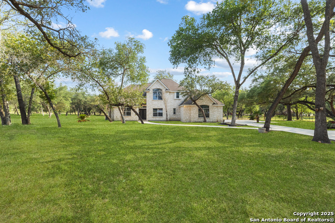
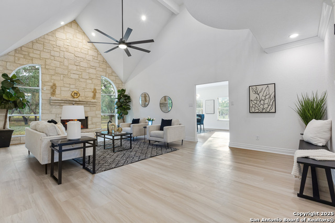
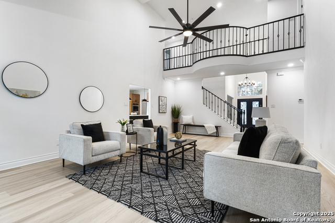
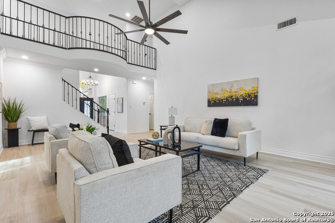
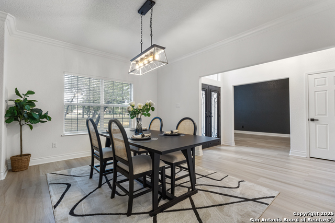
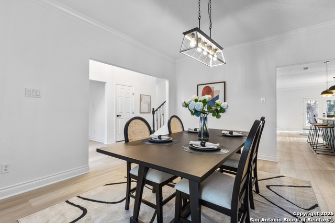
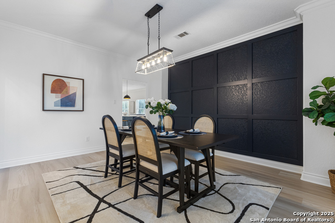
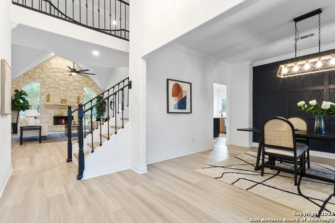
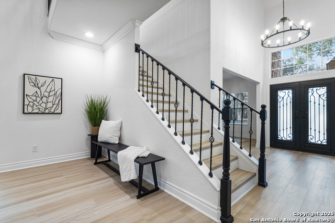
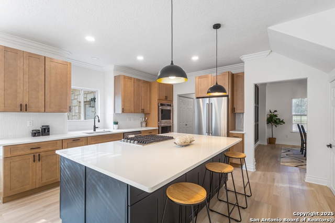

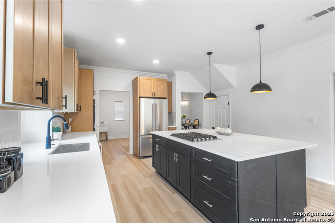
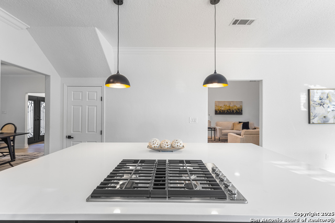
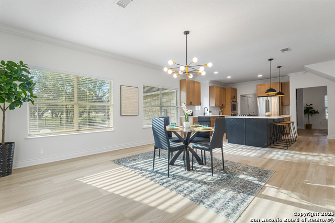
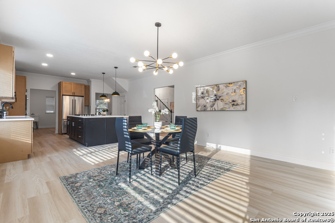
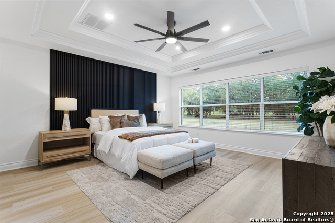
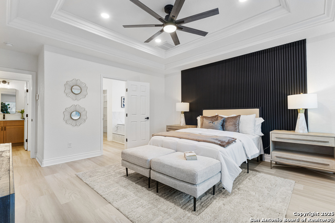
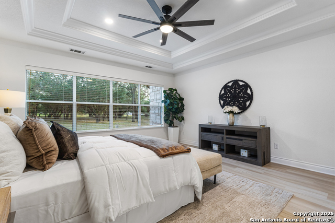
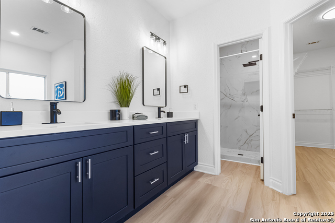
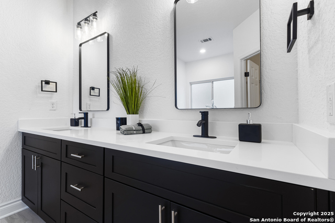
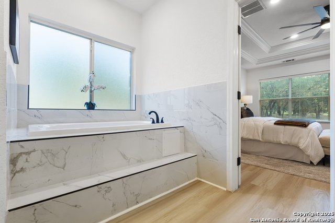
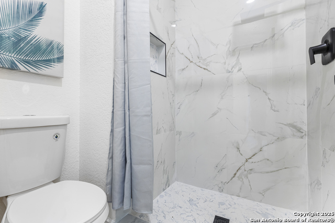
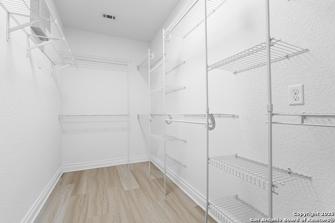
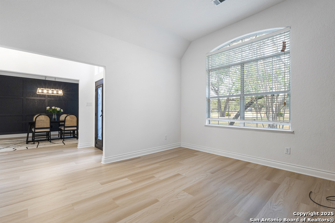

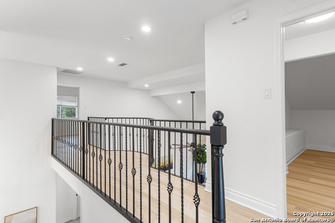
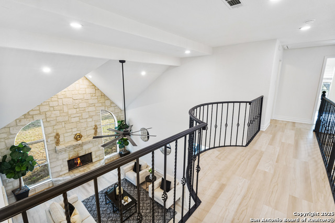
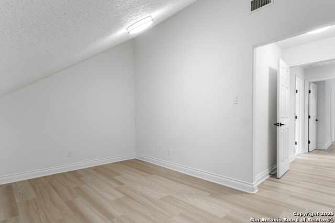
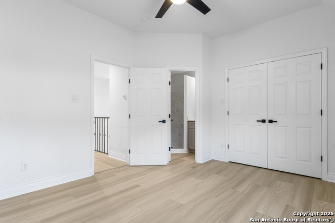
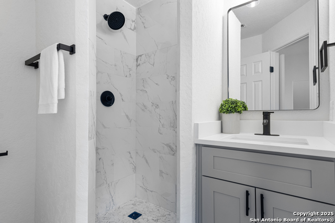
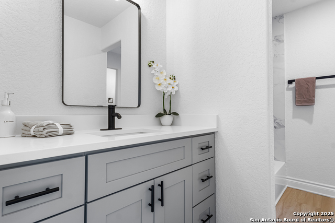
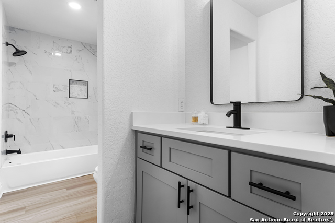
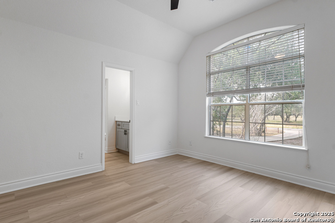
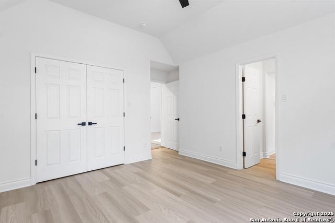
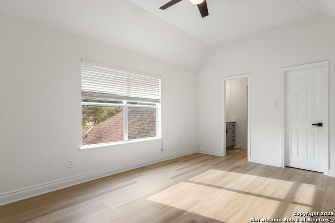
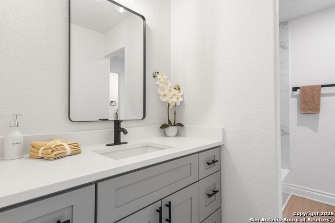
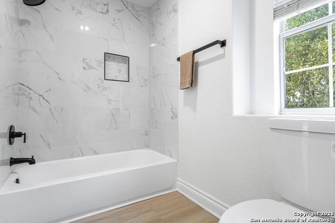
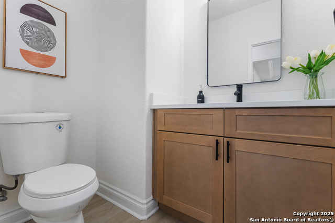
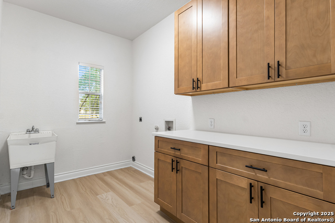
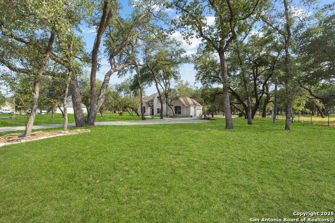
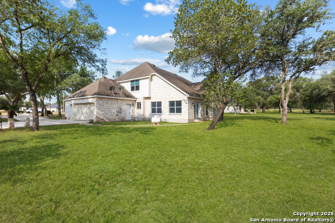
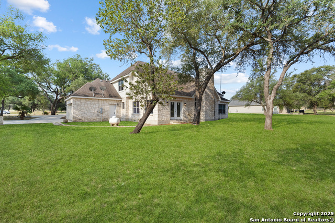
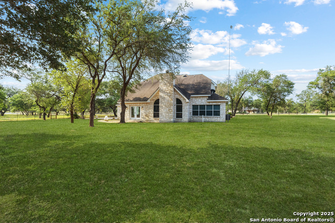
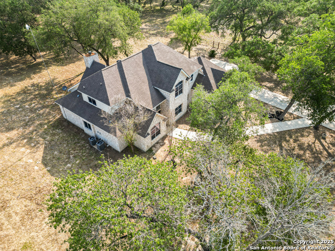


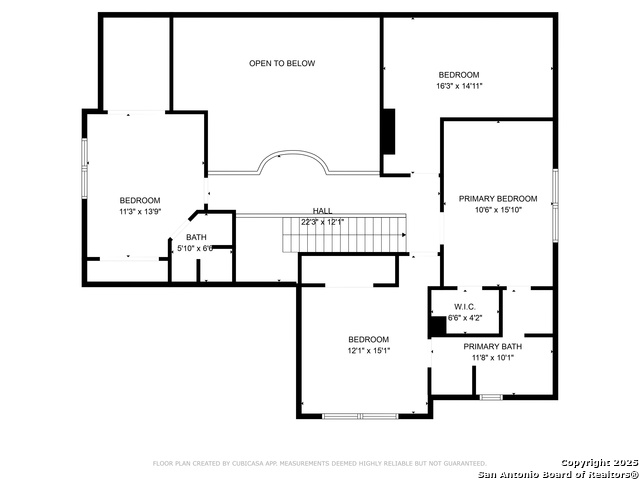
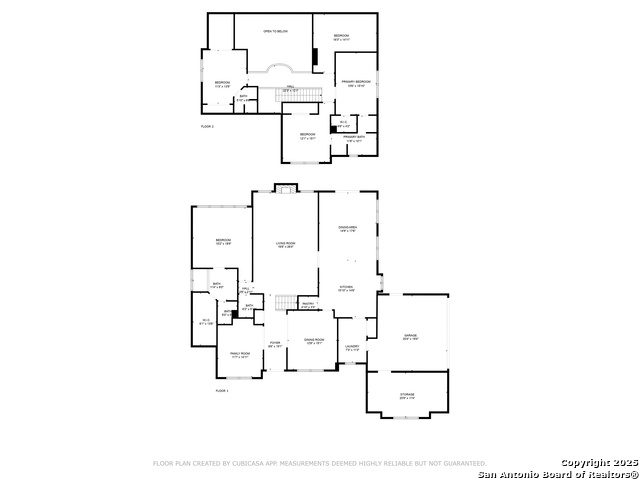
- MLS#: 1869757 ( Single Residential )
- Street Address: 537 Cr 6868 E
- Viewed: 7
- Price: $624,969
- Price sqft: $184
- Waterfront: No
- Year Built: 2005
- Bldg sqft: 3396
- Bedrooms: 4
- Total Baths: 4
- Full Baths: 3
- 1/2 Baths: 1
- Garage / Parking Spaces: 2
- Days On Market: 15
- Acreage: 2.00 acres
- Additional Information
- County: MEDINA
- City: Natalia
- Zipcode: 78059
- Subdivision: Forest Woods
- District: Natalia
- Elementary School: Natalia
- Middle School: Natalia
- High School: Natalia
- Provided by: Inspired Brokerage, LLC
- Contact: Michael Llanas
- (210) 995-1936

- DMCA Notice
-
DescriptionModern Hill Country Retreat on 2 Acres Fully Renovated, Move In Ready. Welcome to 537 County Road 6868 E, Natalia, TX a stunning 4 bedroom, 3.5 bathroom home nestled on a peaceful 2 acre lot in Forest Woods. At 3,396 sq ft, this expansive property has been beautifully remodeled to offer high end finishes, versatile spaces, and an inviting blend of modern luxury and country charm. Recent Upgrades & Features: Gourmet Kitchen: Fully redesigned with quartz countertops, a statement backsplash, custom cabinets, and KitchenAid stainless steel appliances. Large island and breakfast nook provide the perfect flow for entertaining or casual dining. Elegant Living Spaces: Soaring ceilings, new flooring throughout, and open main living area. Formal Dining & Private Office: Ideal for hosting guests or working from home with style and ease. Luxurious Primary Suite: Features a spa inspired ensuite with a soaking tub, dual vanities, and a walk in shower with designer tile work. Versatile Upstairs Entertainment Room: Great for a media room, game space, or additional lounge area. Fully Updated Bathrooms: All bathrooms have been upgraded with modern fixtures, new vanities, mirrors, and tile surrounds Curb Appeal & Outdoor Living: Fresh exterior paint, new landscaping, and expansive views offer the ideal Texas country lifestyle. Located just 30 minutes from downtown San Antonio, this home provides space, serenity, and sophistication perfect for those seeking luxury with a rural feel. Don't miss this one of a kind turnkey home schedule your private showing today!
Features
Possible Terms
- Conventional
- FHA
- VA
- Cash
- USDA
Air Conditioning
- Two Central
Apprx Age
- 20
Builder Name
- UNKNOWN
Construction
- Pre-Owned
Contract
- Exclusive Right To Sell
Days On Market
- 12
Currently Being Leased
- No
Dom
- 12
Elementary School
- Natalia
Exterior Features
- 4 Sides Masonry
- Stone/Rock
- Siding
Fireplace
- One
- Living Room
- Wood Burning
Floor
- Vinyl
Foundation
- Slab
Garage Parking
- Two Car Garage
- Attached
Heating
- Central
Heating Fuel
- Electric
High School
- Natalia
Home Owners Association Fee
- 121
Home Owners Association Frequency
- Annually
Home Owners Association Mandatory
- Mandatory
Home Owners Association Name
- FORESTWOODS
Inclusions
- Ceiling Fans
- Chandelier
- Washer Connection
- Dryer Connection
- Cook Top
- Built-In Oven
- Microwave Oven
- Gas Cooking
- Refrigerator
- Disposal
- Dishwasher
- Smoke Alarm
- Electric Water Heater
- Garage Door Opener
- Down Draft
- Solid Counter Tops
- Custom Cabinets
Instdir
- IH-35 South
- exit Natalia
- FM 471
- turn around and head north on the access road. Turn right onto CR 6860
- right onto CR 6867
- right onto 6868W.
Interior Features
- Two Living Area
- Liv/Din Combo
- Eat-In Kitchen
- Two Eating Areas
- Island Kitchen
- Walk-In Pantry
- Study/Library
- Game Room
- Media Room
- Utility Room Inside
- 1st Floor Lvl/No Steps
- High Ceilings
- Open Floor Plan
- Laundry Main Level
- Laundry Room
- Walk in Closets
Kitchen Length
- 16
Legal Desc Lot
- 153
Legal Description
- Forest Woods Unit 3 Lot 153; Acres 2.0
Lot Description
- County VIew
- 1 - 2 Acres
- Mature Trees (ext feat)
- Secluded
- Level
Lot Improvements
- Street Paved
Middle School
- Natalia
Multiple HOA
- No
Neighborhood Amenities
- None
Occupancy
- Vacant
Owner Lrealreb
- No
Ph To Show
- 210-222-2227
Possession
- Closing/Funding
Property Type
- Single Residential
Recent Rehab
- Yes
Roof
- Heavy Composition
School District
- Natalia
Source Sqft
- Appsl Dist
Style
- Two Story
- Traditional
Total Tax
- 9956.48
Water/Sewer
- Septic
- City
Window Coverings
- None Remain
Year Built
- 2005
Property Location and Similar Properties