
- Ron Tate, Broker,CRB,CRS,GRI,REALTOR ®,SFR
- By Referral Realty
- Mobile: 210.861.5730
- Office: 210.479.3948
- Fax: 210.479.3949
- rontate@taterealtypro.com
Property Photos
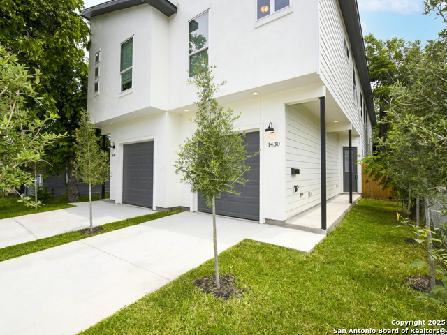

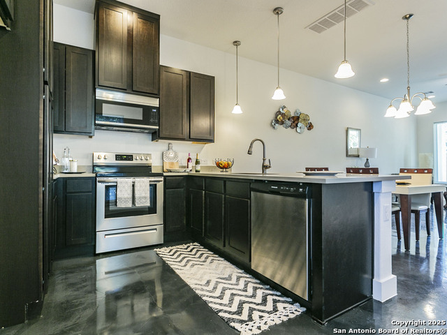
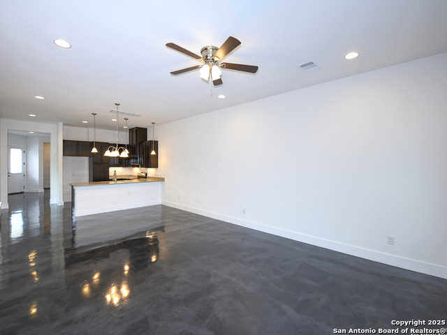
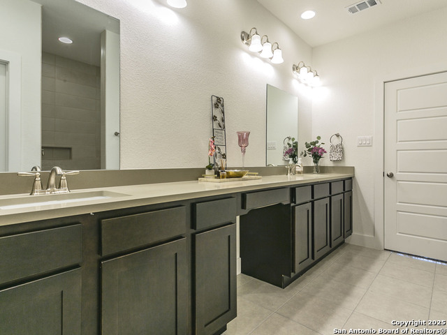
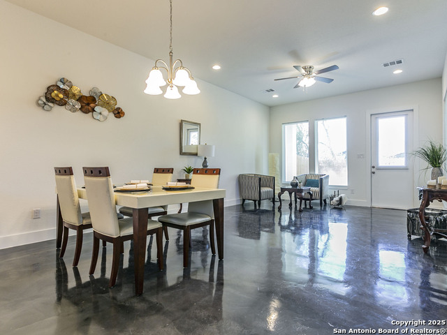
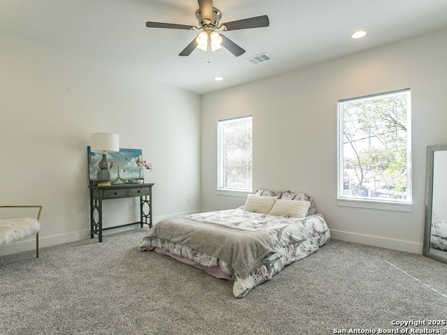
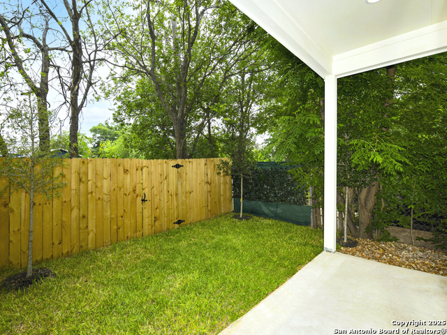
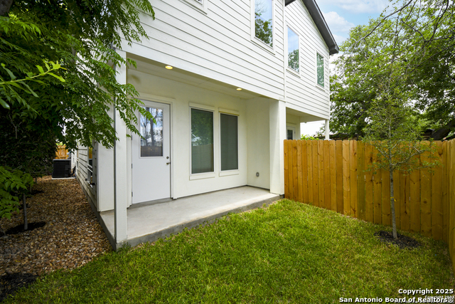
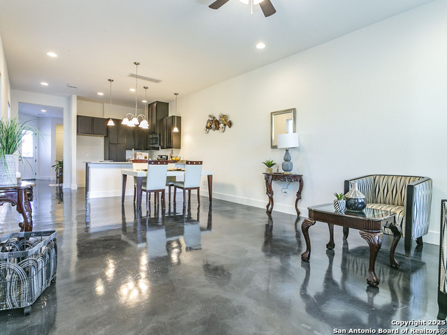
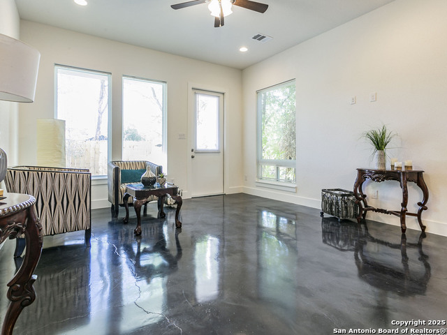
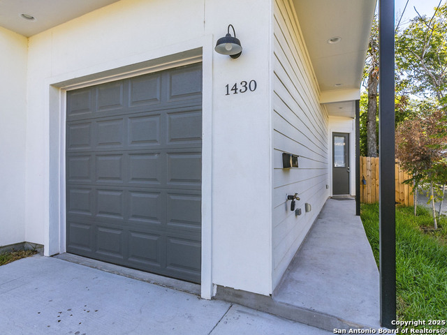
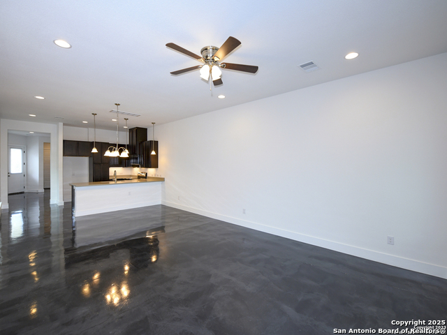
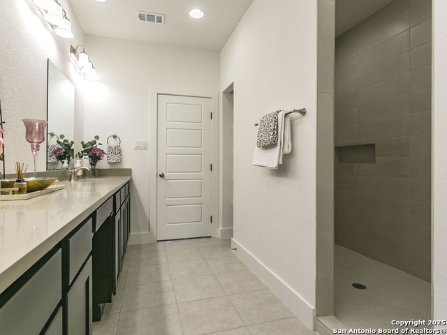
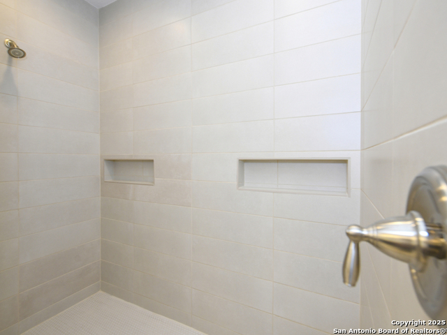
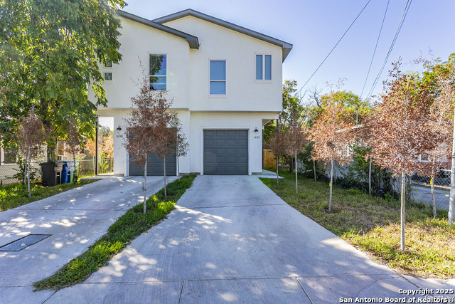
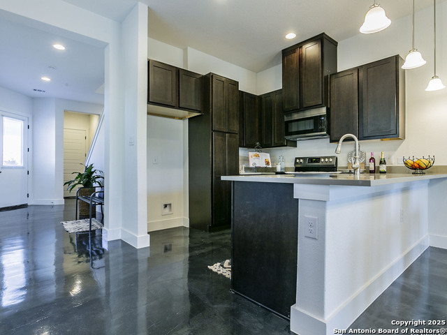
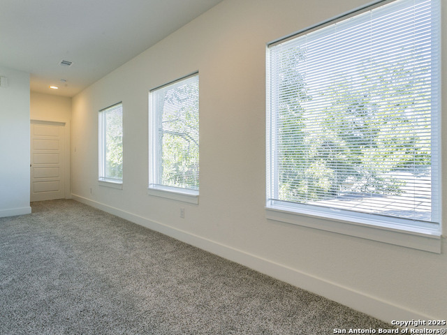
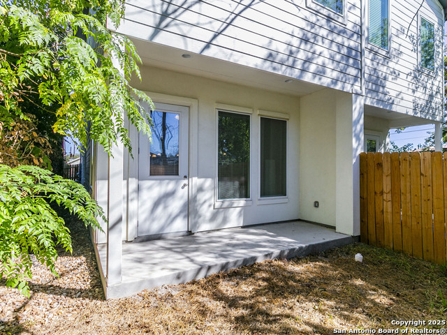
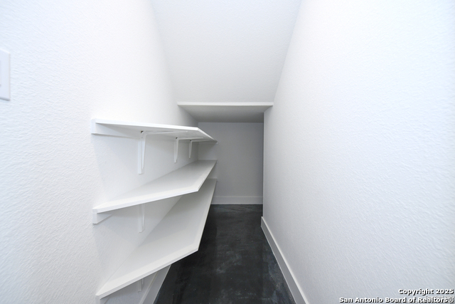
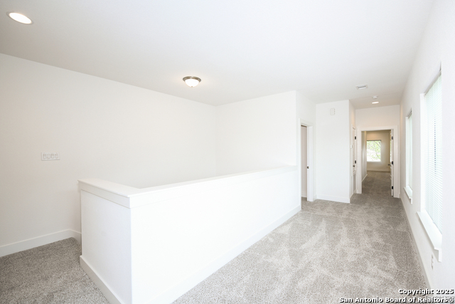
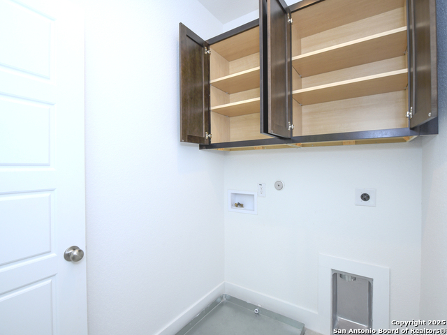
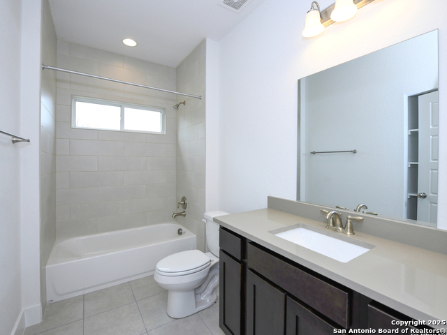
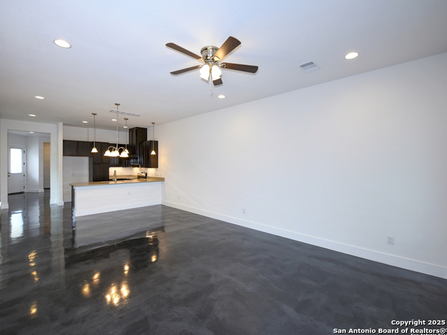
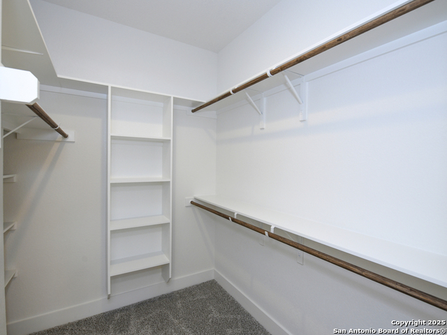
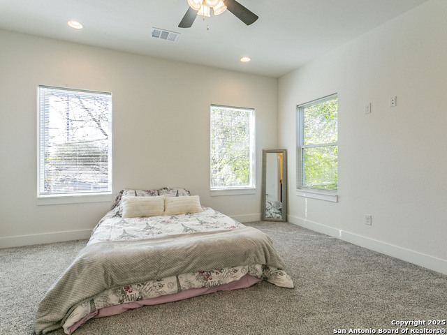
- MLS#: 1869682 ( Residential Rental )
- Street Address: 1430 Hays #101
- Viewed: 16
- Price: $1,850
- Price sqft: $0
- Waterfront: No
- Year Built: 2021
- Bldg sqft: 0
- Bedrooms: 3
- Total Baths: 3
- Full Baths: 2
- 1/2 Baths: 1
- Days On Market: 129
- Additional Information
- County: BEXAR
- City: San Antonio
- Zipcode: 78202
- Subdivision: I35 So. To E. Houston (sa)
- District: San Antonio I.S.D.
- Elementary School: Pershing
- Middle School: Hawthorne Academy
- High School: Fox Tech
- Provided by: Realty Advantage
- Contact: Rosa Segovia
- (210) 643-7411

- DMCA Notice
-
DescriptionWelcome to this STUNNING CONTEMPORARY designed 2 story duplex conveniently located near downtown Ft Sam Base and BAMC. It will feel like you walked into an Oasis with its comfortable and stylish beautiful open design. This inviting foyer leads into a beautiful epoxy stained floor in the living/dining area. The high ceilings and natural light throughout the home creates a wonderful ambiance. The kitchen boasts plenty of granite counter space and cabinets with with an extra large storage and pantry space as well. The incredible extra long double vanity and walk in shower just melts away the stress from work. All bedrooms are upstairs and long hallway can serve as office space or comfy sitting/exercise area. Small covered back patio with privacy fence allows you to enjoy quiet and privacy in your backyard. Create your memories in this fantastic home. You need to see this one it does not disappoint!!! Property is located minutes from IH 35 and Interstate 281. The Pearl, Botanical Gardens, Zoo and downtown San Antonio is only minutes away.
Features
Air Conditioning
- One Central
Application Fee
- 65
Application Form
- TAR
Apply At
- REALTY ADVANTAGE
Builder Name
- unknown
Cleaning Deposit
- 300
Common Area Amenities
- None
Days On Market
- 46
Dom
- 46
Elementary School
- Pershing
Energy Efficiency
- Programmable Thermostat
- 12"+ Attic Insulation
- Double Pane Windows
- Foam Insulation
- Ceiling Fans
Exterior Features
- Stucco
- Cement Fiber
Fireplace
- Not Applicable
Flooring
- Carpeting
- Stained Concrete
Foundation
- Slab
Garage Parking
- One Car Garage
- Attached
Heating
- Central
Heating Fuel
- Electric
High School
- Fox Tech
Inclusions
- Ceiling Fans
- Washer Connection
- Dryer Connection
- Stove/Range
- Refrigerator
- Disposal
- Dishwasher
- Smoke Alarm
- Electric Water Heater
- Garage Door Opener
- 2nd Floor Utility Room
- Central Distribution Plumbing System
- Carbon Monoxide Detector
- City Garbage service
Instdir
- Coming from downtown IH 35 South Exit Left on New Braunfels
- Take a right and pass over bridge. Take left on Hays Street.
Interior Features
- One Living Area
- Liv/Din Combo
- Eat-In Kitchen
- Breakfast Bar
- Walk-In Pantry
- Utility Room Inside
- All Bedrooms Upstairs
- 1st Floor Lvl/No Steps
- High Ceilings
- Open Floor Plan
- Laundry Upper Level
- Walk in Closets
Legal Description
- NCB 1334 BLK 28 LOT 9
Lot Description
- Street Gutters
- Mature Trees (ext feat)
- Level
Lot Dimensions
- 4838
Max Num Of Months
- 24
Middle School
- Hawthorne Academy
Min Num Of Months
- 12
Miscellaneous
- Owner-Manager
- Also For Sale
- City Bus
- School Bus
Occupancy
- Tenant
Owner Lrealreb
- No
Personal Checks Accepted
- No
Pet Deposit
- 300
Ph To Show
- 2102222227
Property Type
- Residential Rental
Rent Includes
- No Furnishings
- Yard Maintenance
- Garbage Pickup
- Parking
- Pest Control
Restrictions
- Smoking Outside Only
Roof
- Composition
Salerent
- For Rent
School District
- San Antonio I.S.D.
Section 8 Qualified
- No
Security
- Not Applicable
Security Deposit
- 1850
Style
- Two Story
- Contemporary
Tenant Pays
- Gas/Electric
- Water/Sewer
- Renters Insurance Required
Unit Number
- #101
Utility Supplier Elec
- CPS
Utility Supplier Gas
- CPS
Utility Supplier Grbge
- CITY
Utility Supplier Sewer
- SAWS
Utility Supplier Water
- SAWS
Views
- 16
Virtual Tour Url
- no
Water/Sewer
- Water System
- Sewer System
Window Coverings
- None Remain
Year Built
- 2021
Property Location and Similar Properties