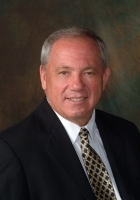
- Ron Tate, Broker,CRB,CRS,GRI,REALTOR ®,SFR
- By Referral Realty
- Mobile: 210.861.5730
- Office: 210.479.3948
- Fax: 210.479.3949
- rontate@taterealtypro.com
Property Photos
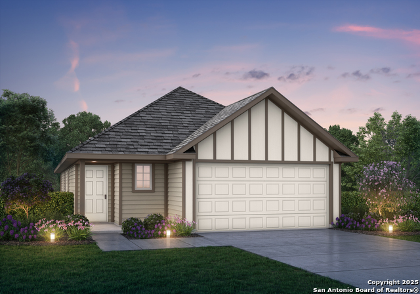

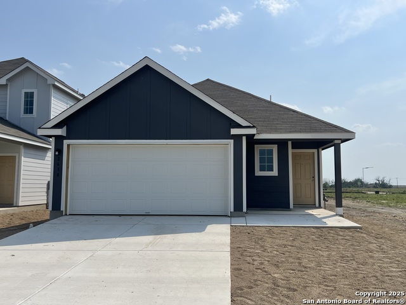
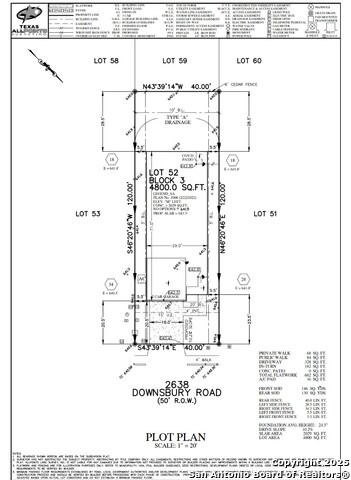
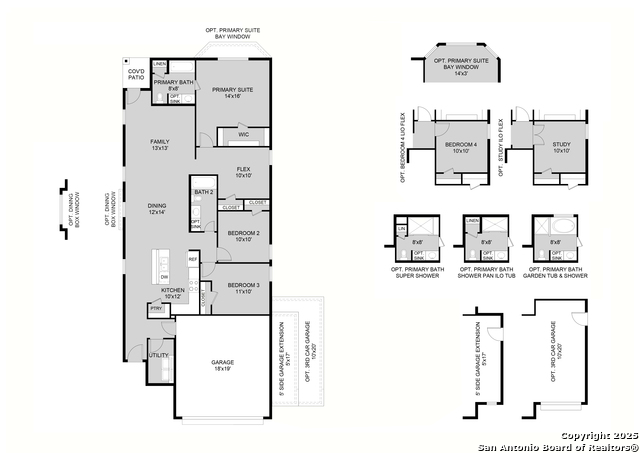
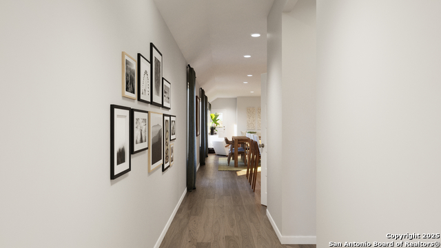
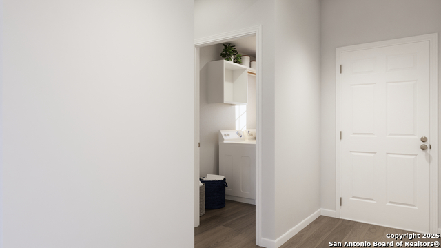
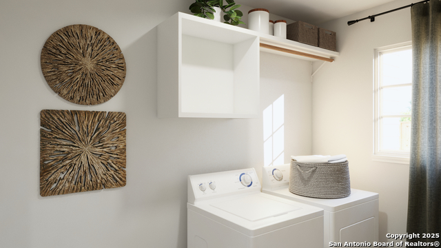
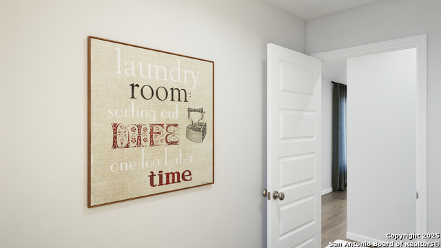
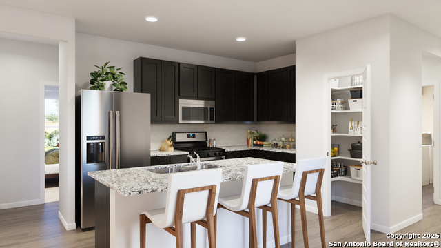
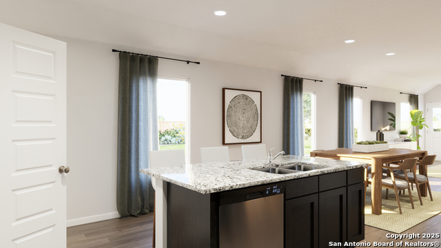
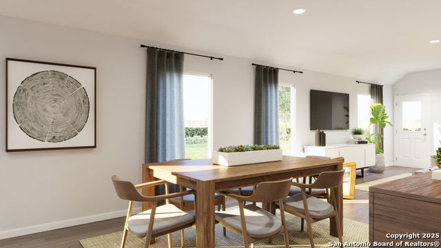
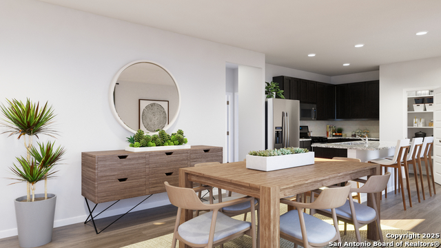
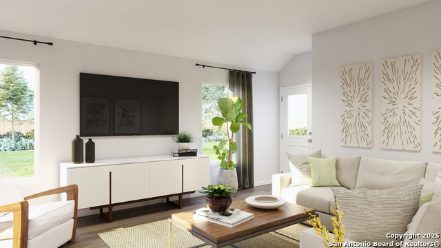
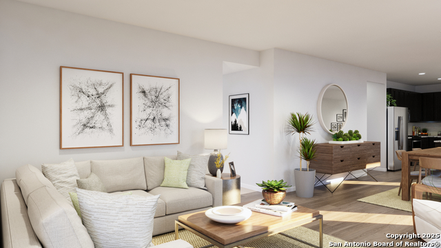
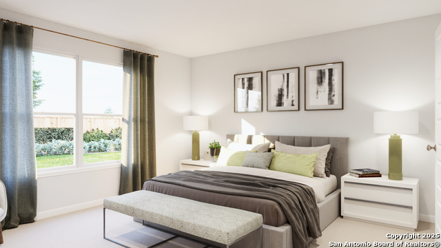
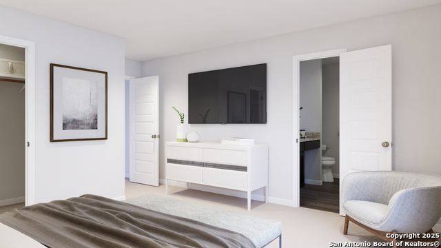
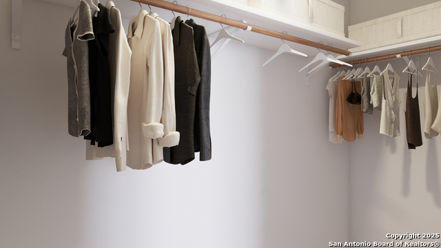
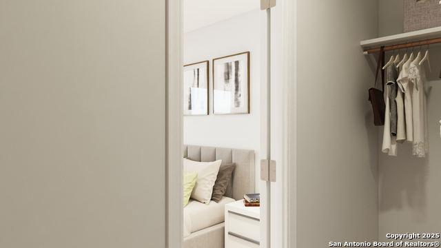
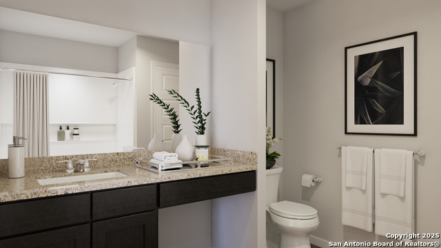
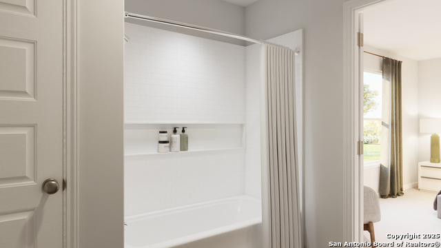
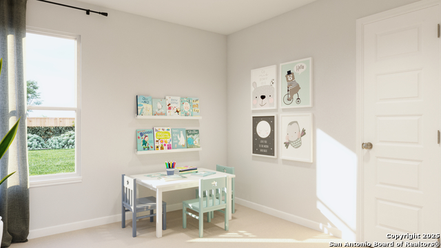
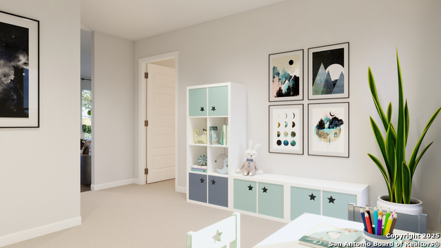
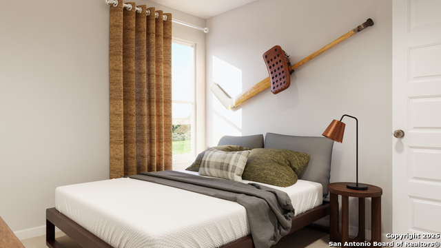
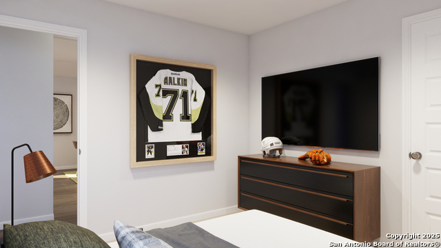
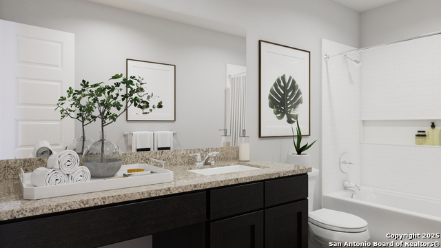
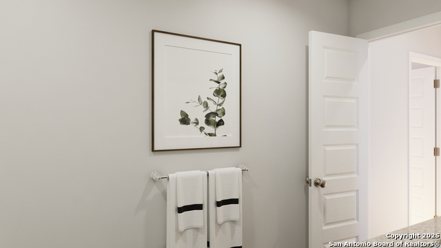
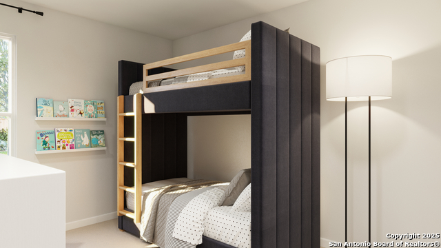
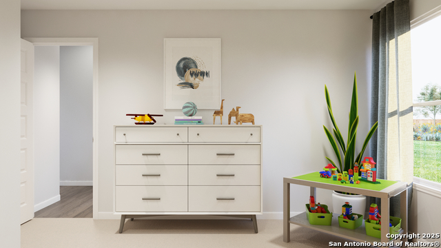
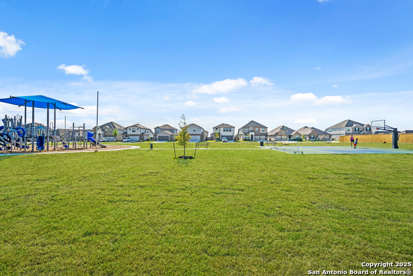
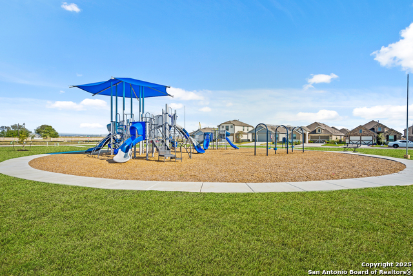
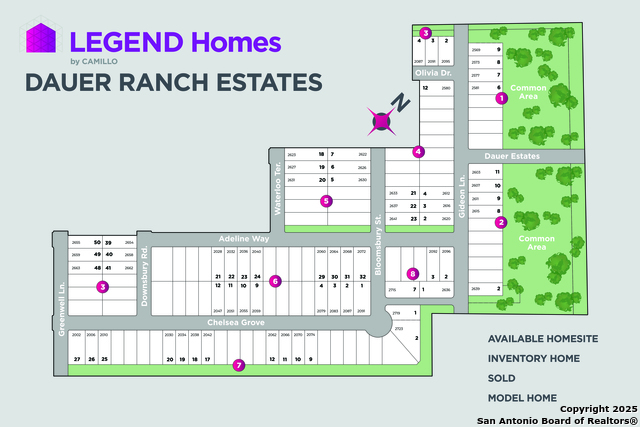
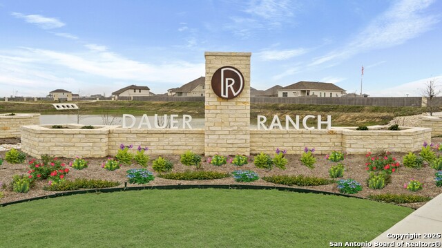
- MLS#: 1869663 ( Single Residential )
- Street Address: 2638 Downsbury Drive
- Viewed: 3
- Price: $305,291
- Price sqft: $196
- Waterfront: No
- Year Built: 2025
- Bldg sqft: 1556
- Bedrooms: 3
- Total Baths: 2
- Full Baths: 2
- Garage / Parking Spaces: 2
- Days On Market: 15
- Additional Information
- County: COMAL
- City: New Braunfels
- Zipcode: 78130
- Subdivision: Dauer Ranch
- District: Comal
- Elementary School: Clear Spring
- Middle School: Canyon
- High School: Canyon
- Provided by: Legend Homes
- Contact: Bradley Tiffan
- (281) 729-0635

- DMCA Notice
-
DescriptionLove where you live in Dauer Ranch Estates in New Braunfels, TX! The Wildflower floor plan is a charming 1 story home with 3 bedrooms, 2 baths, flex space, and 2 car garage. The gourmet kitchen is sure to please with 42" cabinetry, granite countertops, and stainless steel appliances. Retreat to the Owner's Suite featuring granite countertops, a sizable shower, and a walk in closet. Enjoy the great outdoors with a covered patio! Don't miss your opportunity to call Dauer Ranch Estates home, schedule a visit today!
Features
Possible Terms
- Conventional
- FHA
- VA
- Cash
Air Conditioning
- One Central
Builder Name
- Legend Homes
Construction
- New
Contract
- Exclusive Right To Sell
Days On Market
- 12
Currently Being Leased
- No
Dom
- 12
Elementary School
- Clear Spring
Energy Efficiency
- 16+ SEER AC
- 12"+ Attic Insulation
- Double Pane Windows
- Energy Star Appliances
- Radiant Barrier
Exterior Features
- Siding
- Cement Fiber
Fireplace
- Not Applicable
Floor
- Carpeting
- Vinyl
Foundation
- Slab
Garage Parking
- Two Car Garage
Heating
- Central
- Floor Furnace
- 1 Unit
Heating Fuel
- Natural Gas
High School
- Canyon
Home Owners Association Fee
- 360
Home Owners Association Frequency
- Annually
Home Owners Association Mandatory
- Mandatory
Home Owners Association Name
- GOODWIN & COMPANY
Home Faces
- North
- East
Inclusions
- Washer Connection
- Dryer Connection
- Self-Cleaning Oven
- Microwave Oven
- Stove/Range
- Gas Cooking
- Disposal
- Dishwasher
- Ice Maker Connection
- Vent Fan
- Smoke Alarm
- Carbon Monoxide Detector
Instdir
- Get on IH-37 S
- take exit 139 onto IH-10 E
- exit 607
- left onto SH-46 N
- right onto Weltner Rd
- right onto Gideon Ln. Model home on the left
Interior Features
- One Living Area
- Open Floor Plan
- Laundry Lower Level
Kitchen Length
- 10
Legal Desc Lot
- 52
Legal Description
- Lot 52 Block 3 Section 2
Lot Improvements
- Street Paved
- Curbs
- Street Gutters
Middle School
- Canyon
Miscellaneous
- Builder 10-Year Warranty
Multiple HOA
- No
Neighborhood Amenities
- Sports Court
Occupancy
- Vacant
Owner Lrealreb
- No
Ph To Show
- 210-985-5411
Possession
- Closing/Funding
Property Type
- Single Residential
Roof
- Composition
School District
- Comal
Source Sqft
- Bldr Plans
Style
- One Story
- Traditional
Total Tax
- 1.41
Utility Supplier Elec
- NBU
Utility Supplier Gas
- CenterPoint
Utility Supplier Grbge
- NBU
Utility Supplier Sewer
- NBU
Utility Supplier Water
- NBU
Virtual Tour Url
- https://apps.focus360.com/NEXT/vr/MPVR/?propertyID=23148_A_3000s&planCode=8
Water/Sewer
- City
Window Coverings
- None Remain
Year Built
- 2025
Property Location and Similar Properties