
- Ron Tate, Broker,CRB,CRS,GRI,REALTOR ®,SFR
- By Referral Realty
- Mobile: 210.861.5730
- Office: 210.479.3948
- Fax: 210.479.3949
- rontate@taterealtypro.com
Property Photos
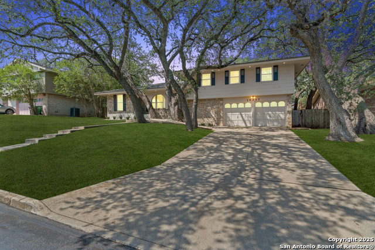

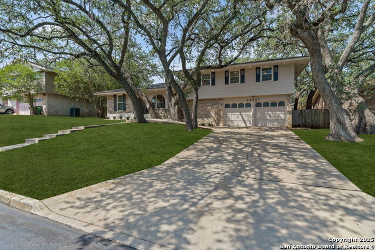
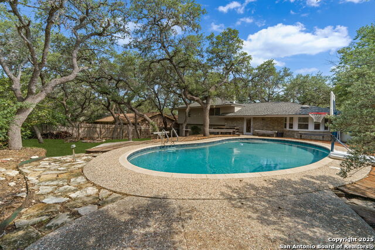
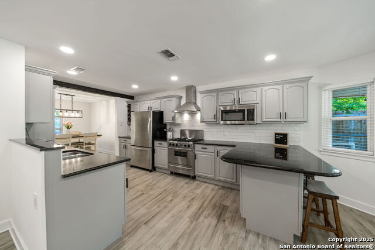
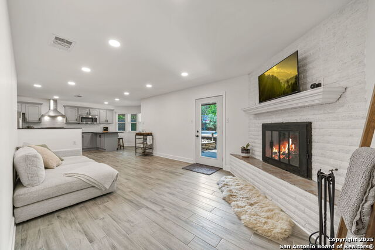
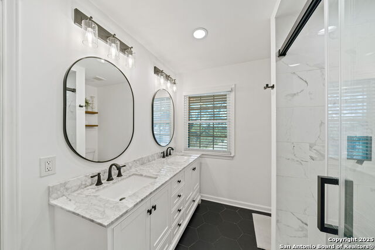
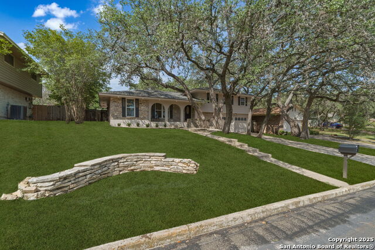
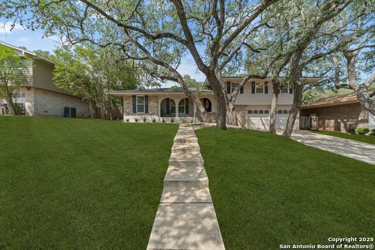
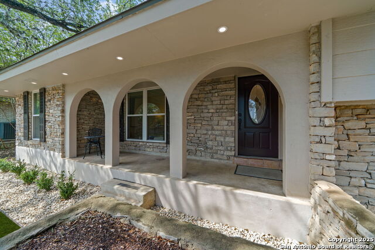
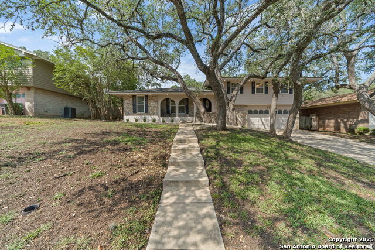
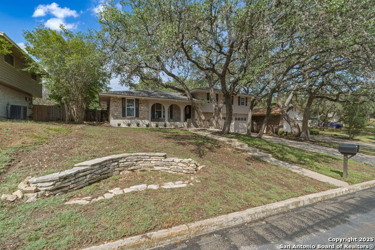
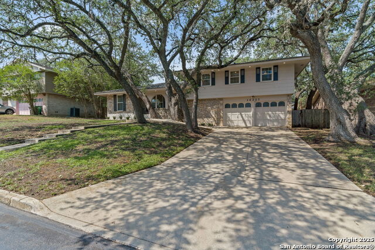
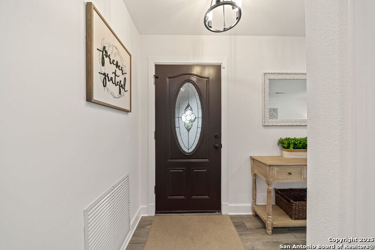
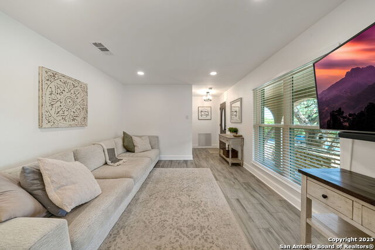
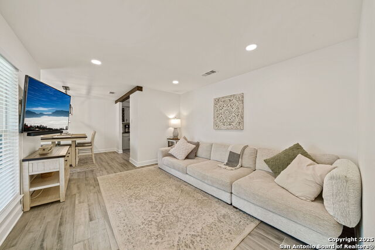
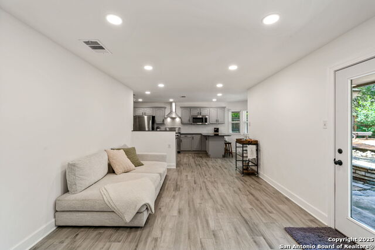

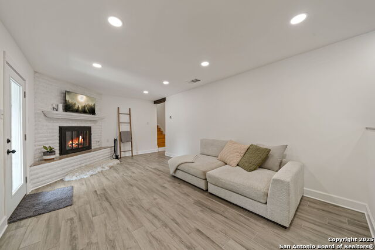
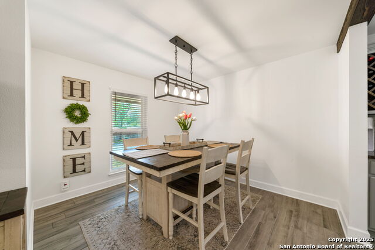
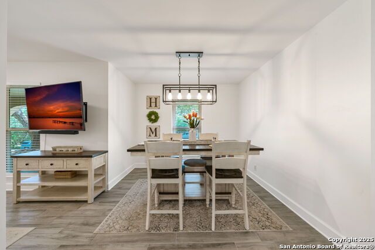
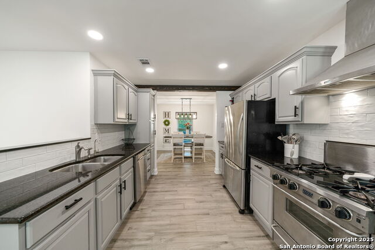
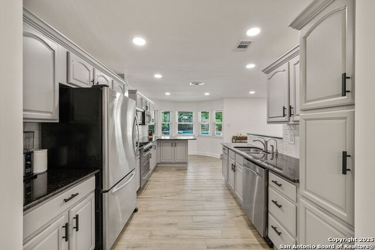

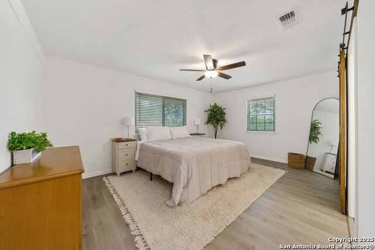

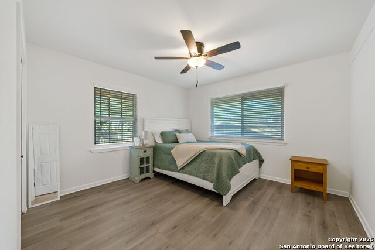
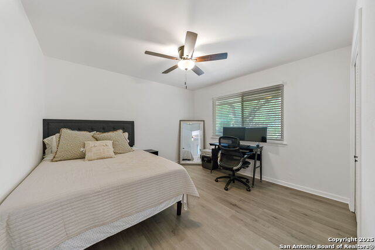
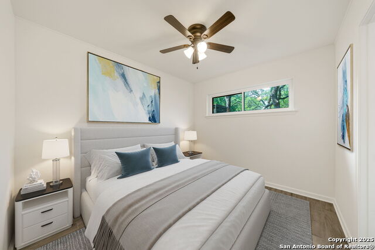
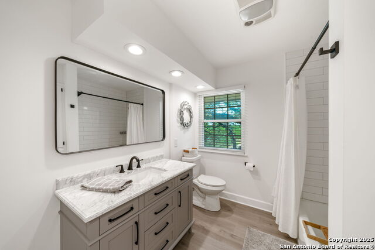
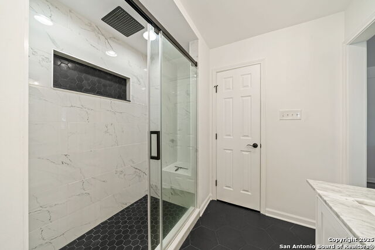
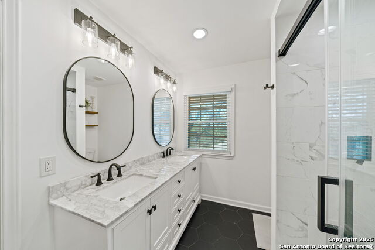
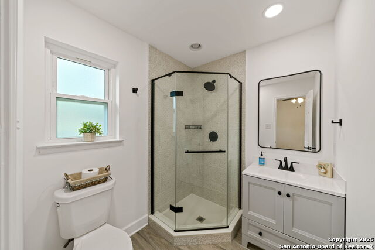
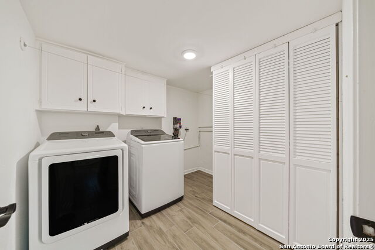
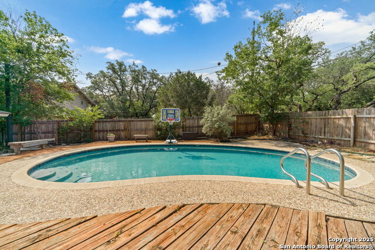
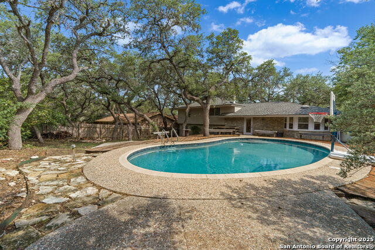
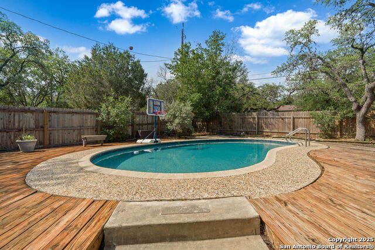
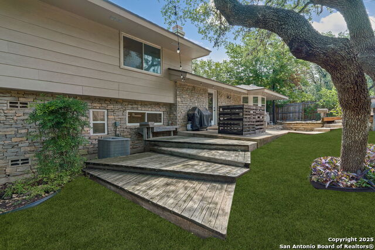
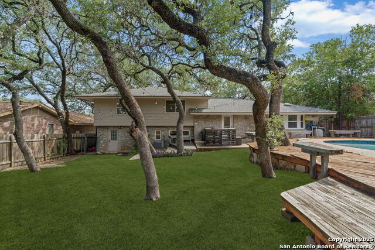
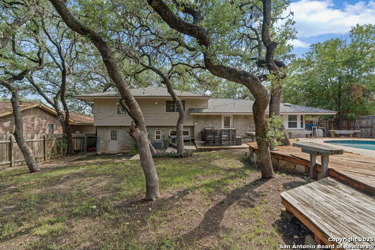
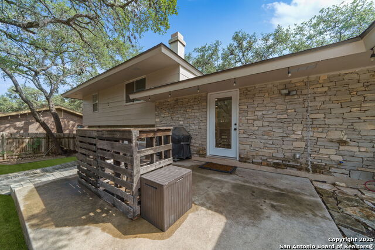
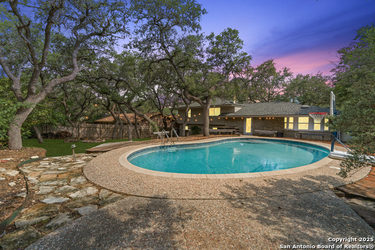
- MLS#: 1869661 ( Single Residential )
- Street Address: 14227 Ridgeboro Drive
- Viewed: 5
- Price: $425,000
- Price sqft: $202
- Waterfront: No
- Year Built: 1972
- Bldg sqft: 2102
- Bedrooms: 4
- Total Baths: 3
- Full Baths: 3
- Garage / Parking Spaces: 2
- Days On Market: 9
- Additional Information
- County: BEXAR
- City: San Antonio
- Zipcode: 78232
- Subdivision: Brook Hollow
- District: North East I.S.D.
- Elementary School: Coker
- Middle School: Bradley
- High School: Churchill
- Provided by: Keller Williams City-View
- Contact: Jennifer Peace
- (210) 540-0778

- DMCA Notice
-
DescriptionCharming home with POOL in established Brook Hollow neighborhood! This updated 4 bedroom, 3 bath home offers comfort, style, and an unbeatable location inside Loop 1604 in North Central SA. The open concept layout features 2 spacious living areas, ideal for both entertaining and everyday living. The recently updated kitchen showcases fresh paint, modern finishes, stainless steel appliances, and updated light fixtures. Porcelain wood tile flooring runs throughout the main level, adding both warmth and durability. All 3 full bathrooms have been beautifully updated with flooring, cabinets, light fixtures and paint. The primary bath features a double vanity and a large walk in shower. Step outside to your backyard oasis, complete with a newly re plastered pool and mature trees offering shade and privacy perfect for those hot San Antonio summers. With tasteful updates, flexible living space, and a prime location, this home is a must see!
Features
Possible Terms
- Conventional
- FHA
- VA
- Cash
Air Conditioning
- One Central
Apprx Age
- 53
Block
- 10
Builder Name
- Unknown
Construction
- Pre-Owned
Contract
- Exclusive Right To Sell
Currently Being Leased
- No
Elementary School
- Coker
Energy Efficiency
- Programmable Thermostat
- Double Pane Windows
- High Efficiency Water Heater
- Ceiling Fans
Exterior Features
- 4 Sides Masonry
- Stone/Rock
- Stucco
- Cement Fiber
Fireplace
- One
- Living Room
- Gas Logs Included
- Gas
Floor
- Ceramic Tile
- Laminate
Foundation
- Slab
Garage Parking
- Two Car Garage
Heating
- Central
Heating Fuel
- Natural Gas
High School
- Churchill
Home Owners Association Mandatory
- None
Home Faces
- North
- East
Inclusions
- Ceiling Fans
- Chandelier
- Washer Connection
- Dryer Connection
- Microwave Oven
- Stove/Range
- Gas Cooking
- Refrigerator
- Disposal
- Dishwasher
- Water Softener (owned)
- Smoke Alarm
- Electric Water Heater
- Garage Door Opener
- Custom Cabinets
- Carbon Monoxide Detector
- City Garbage service
Instdir
- 281N Exit towards Oak Shadows Dr
- Right on Oak Shadows Drive
- Left on Deer Run St
- Left on Ridgeboro Drive
Interior Features
- Two Living Area
- Separate Dining Room
- Eat-In Kitchen
- Two Eating Areas
- Island Kitchen
- Breakfast Bar
- Secondary Bedroom Down
- Open Floor Plan
- High Speed Internet
- Laundry Lower Level
- Laundry Room
- Walk in Closets
Kitchen Length
- 17
Legal Desc Lot
- 23
Legal Description
- Ncb 13880 Blk 10 Lot 23
Lot Dimensions
- 76 X 130
Lot Improvements
- Street Paved
- Curbs
- Streetlights
Middle School
- Bradley
Miscellaneous
- None/not applicable
Neighborhood Amenities
- None
Occupancy
- Owner
Other Structures
- None
Owner Lrealreb
- No
Ph To Show
- 210-222-2227
Possession
- Closing/Funding
Property Type
- Single Residential
Recent Rehab
- Yes
Roof
- Composition
School District
- North East I.S.D.
Source Sqft
- Appraiser
Style
- Two Story
- Split Level
- Traditional
Total Tax
- 7672.13
Utility Supplier Elec
- CPS
Utility Supplier Gas
- CPS
Utility Supplier Sewer
- SAWS
Utility Supplier Water
- SAWS
Virtual Tour Url
- No
Water/Sewer
- City
Window Coverings
- All Remain
Year Built
- 1972
Property Location and Similar Properties