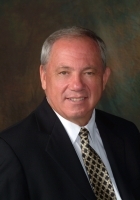
- Ron Tate, Broker,CRB,CRS,GRI,REALTOR ®,SFR
- By Referral Realty
- Mobile: 210.861.5730
- Office: 210.479.3948
- Fax: 210.479.3949
- rontate@taterealtypro.com
Property Photos
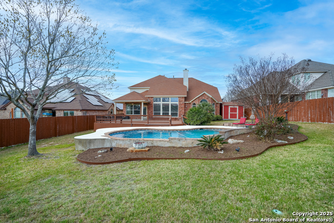

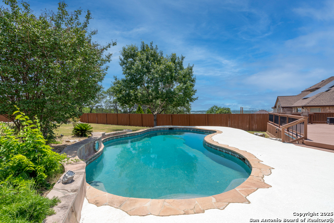
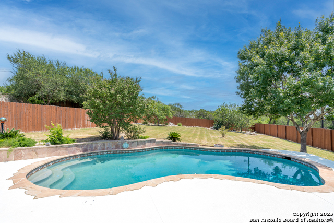
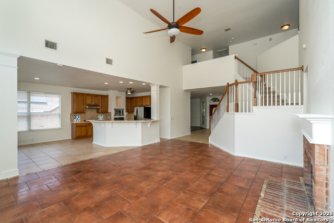
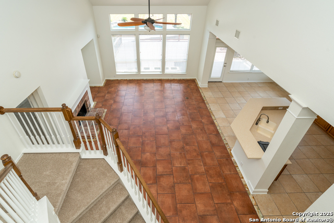
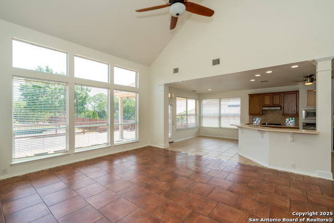
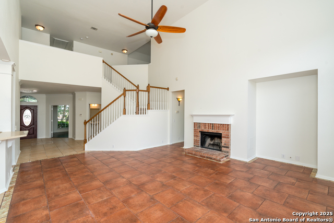
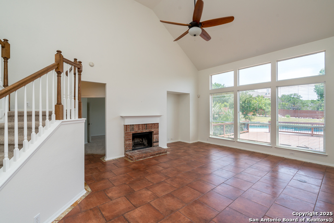
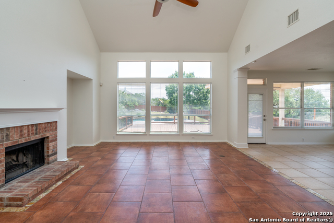
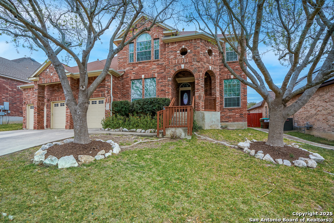
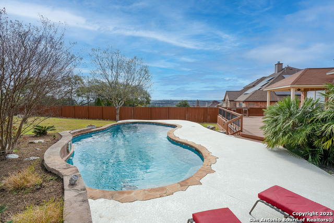
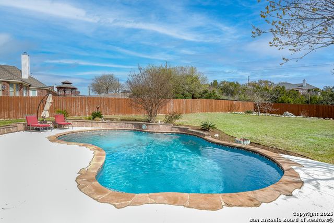
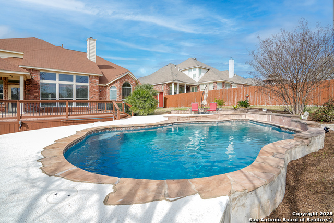
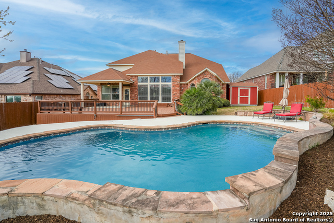
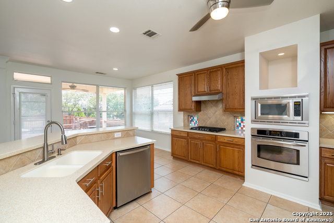
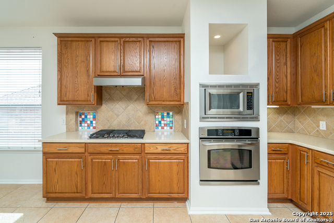
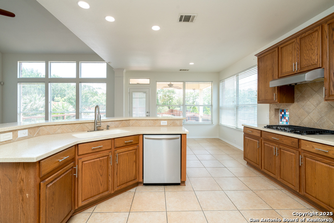
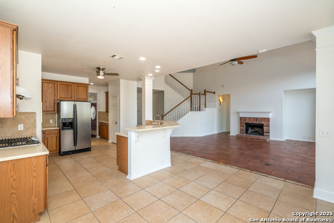
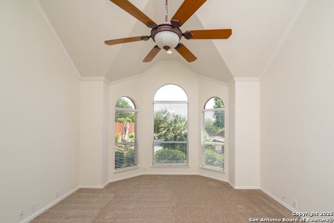
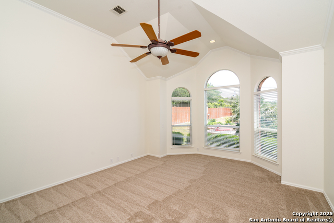
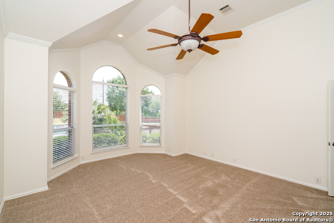
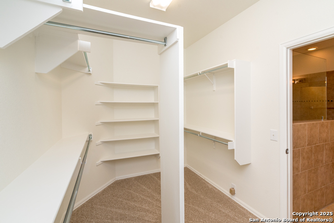
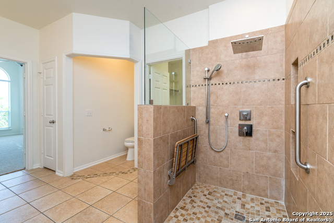
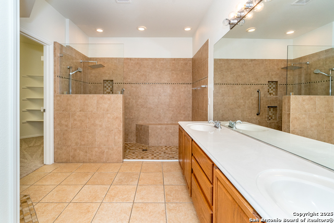
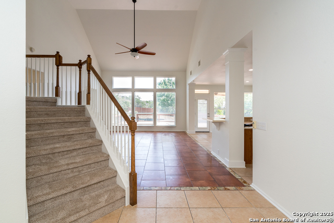
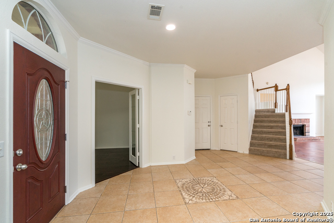
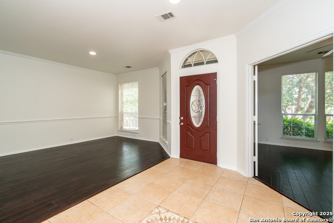
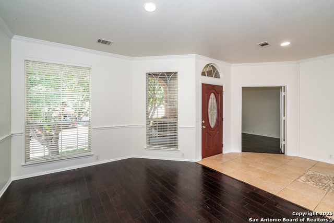
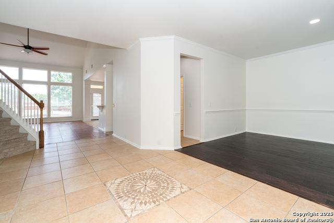
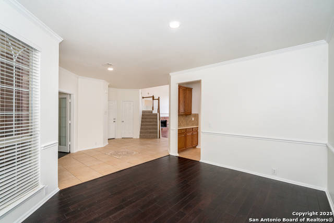
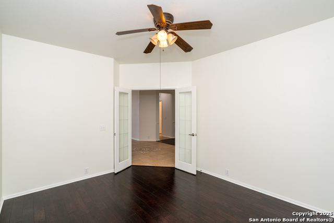
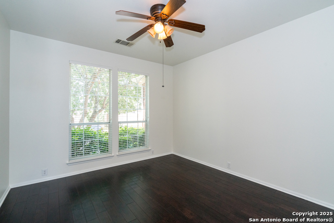
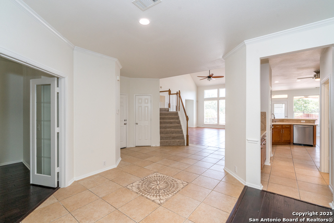
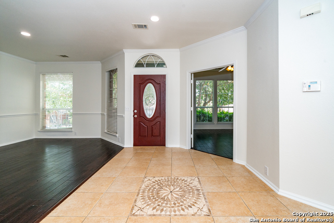
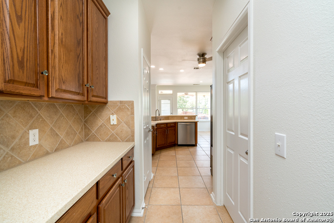
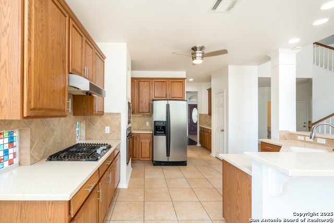
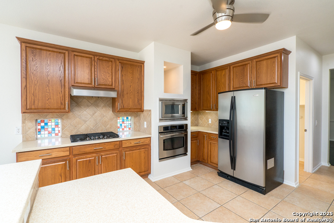
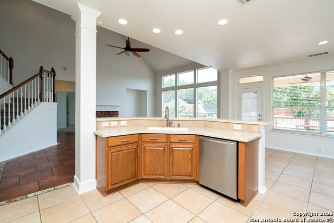
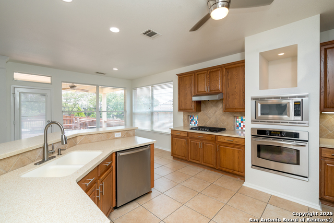
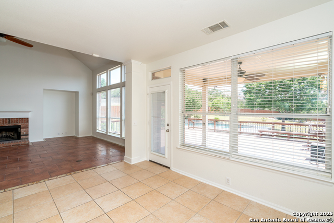
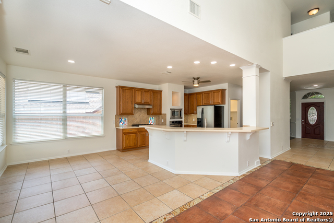
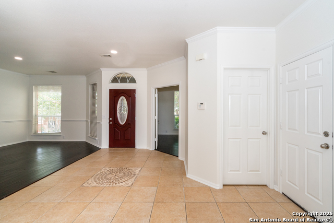
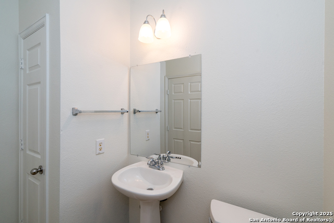
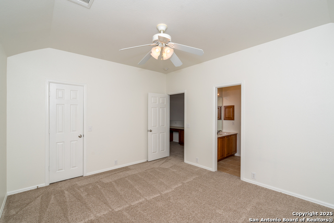
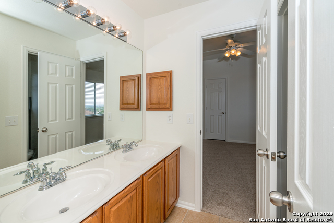
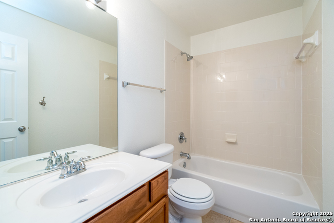
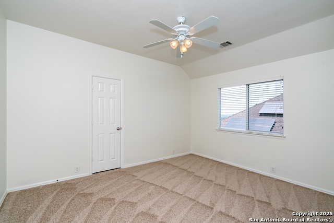
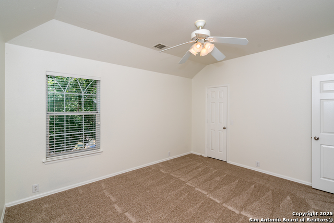
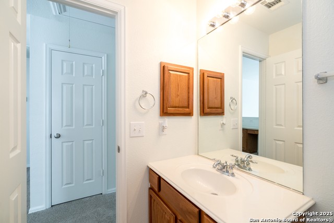
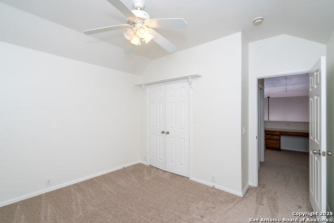
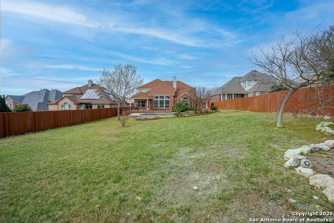
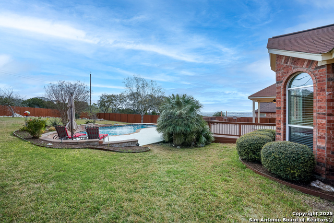
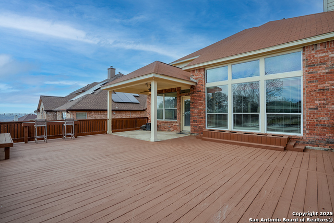
- MLS#: 1869658 ( Single Residential )
- Street Address: 10615 Wind Walker
- Viewed: 74
- Price: $599,900
- Price sqft: $182
- Waterfront: No
- Year Built: 2005
- Bldg sqft: 3300
- Bedrooms: 4
- Total Baths: 4
- Full Baths: 3
- 1/2 Baths: 1
- Garage / Parking Spaces: 3
- Days On Market: 60
- Additional Information
- County: BEXAR
- City: Helotes
- Zipcode: 78023
- Subdivision: Iron Horse Canyon
- District: Northside
- Elementary School: Krueger
- Middle School: Jefferson Jr
- High School: O'Connor
- Provided by: Orchard Brokerage
- Contact: Carlos Jaquez
- (210) 860-2343

- DMCA Notice
-
DescriptionBeautiful Swimming Pool and Spacious Patio Perched High on a Hill in HELOTES, Gateway to the Texas Hill Country, this impressive MOVE IN READY 3,300 plus square foot, four bedroom, three and a half bath home has Commanding Views of both Helotes and San Antonio. With a Three Car Climate Controlled Garage + Large fenced Oasis with Built In Irrigation. Let Wind Walker be your Perfect Staycation Retreat. Inside, the Open Concept layout is designed for both style and functionality, featuring Soaring 20 foot Ceilings + Floor to Ceiling Windows that flood the space with Ample Natural Light + NEW Paint throughout + Ceramic Terracotta Flooring + NEW Carpet. Private Master Suite on the main floor features a Modern Oversized Mud Set + Floating Glass Walk In Spa like Shower. The chef's kitchen is a dream, boasting a butler's pantry, Gas Stovetop, high end finishes + Stainless Steel Appliances. Upstairs, the secondary bedrooms, game room, and loft provide the perfect space for relaxation and entertainment. Located on a quiet cul de sac, this home can be the perfect place to both play and relax. Come tour this incredible breathtaking Hilltop Retreat!
Features
Possible Terms
- Conventional
- FHA
- VA
Accessibility
- Int Door Opening 32"+
- Ext Door Opening 36"+
- 36 inch or more wide halls
Air Conditioning
- Two Central
Apprx Age
- 20
Builder Name
- Green
Construction
- Pre-Owned
Contract
- Exclusive Right To Sell
Days On Market
- 113
Dom
- 53
Elementary School
- Krueger
Exterior Features
- Brick
Fireplace
- One
- Living Room
Floor
- Saltillo Tile
- Ceramic Tile
Foundation
- Slab
Garage Parking
- Three Car Garage
Heating
- Central
Heating Fuel
- Natural Gas
High School
- O'Connor
Home Owners Association Mandatory
- Voluntary
Inclusions
- Ceiling Fans
- Chandelier
- Washer Connection
- Dryer Connection
- Cook Top
- Built-In Oven
- Self-Cleaning Oven
- Microwave Oven
- Stove/Range
- Gas Cooking
- Refrigerator
- Disposal
- Dishwasher
- Ice Maker Connection
- Water Softener (Leased)
- Vent Fan
- Intercom
- Smoke Alarm
- Gas Water Heater
Instdir
- IRON HORSE CANYON---TOP OF HILL ON RIGHT
Interior Features
- Two Living Area
- Liv/Din Combo
- Separate Dining Room
- Eat-In Kitchen
- Island Kitchen
- Breakfast Bar
- Walk-In Pantry
- Study/Library
- Game Room
- Media Room
- Shop
- High Ceilings
- Open Floor Plan
- High Speed Internet
Kitchen Length
- 30
Legal Desc Lot
- 57
Legal Description
- Cb 4482A Blk 5 Lot 57 Iron Horse Canyon Ut-B
Lot Improvements
- Street Paved
- Curbs
Middle School
- Jefferson Jr High
Neighborhood Amenities
- Controlled Access
- Pool
- Clubhouse
Occupancy
- Vacant
Owner Lrealreb
- No
Ph To Show
- 2102222227
Possession
- Closing/Funding
Property Type
- Single Residential
Recent Rehab
- Yes
Roof
- Composition
School District
- Northside
Source Sqft
- Appsl Dist
Style
- Two Story
Total Tax
- 10600
Views
- 74
Water/Sewer
- Sewer System
Window Coverings
- All Remain
Year Built
- 2005
Property Location and Similar Properties