
- Ron Tate, Broker,CRB,CRS,GRI,REALTOR ®,SFR
- By Referral Realty
- Mobile: 210.861.5730
- Office: 210.479.3948
- Fax: 210.479.3949
- rontate@taterealtypro.com
Property Photos
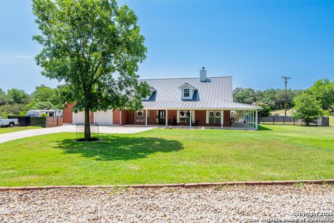

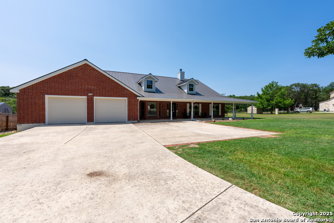
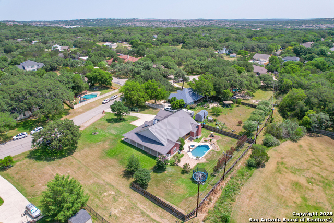
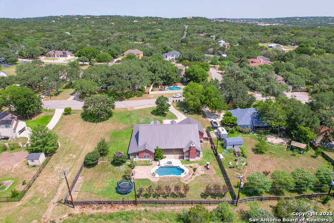
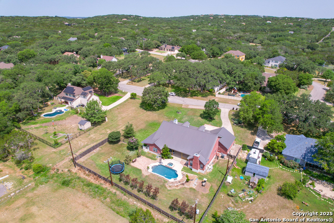
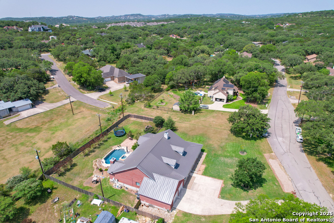
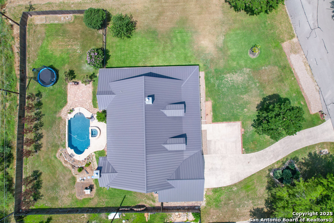
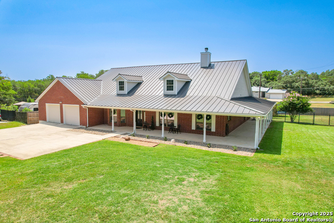
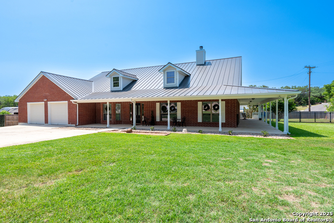
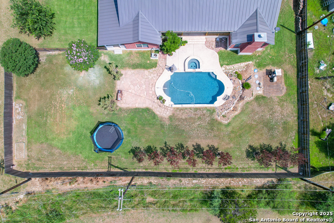
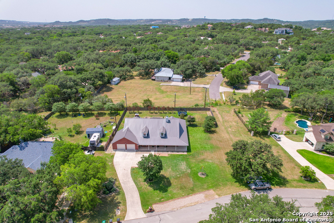
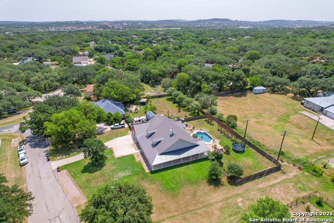
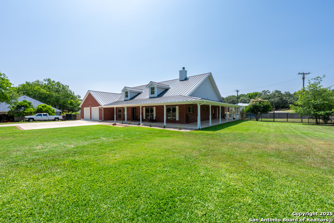
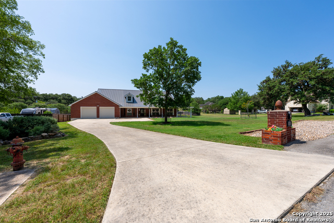
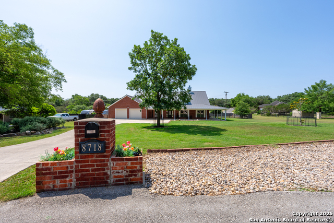
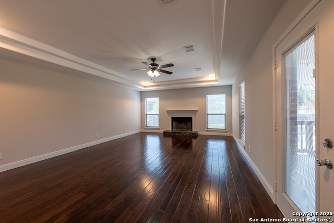
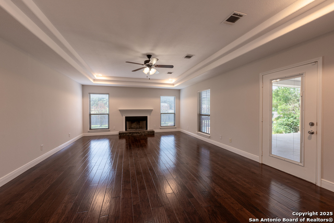
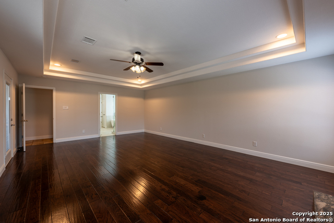
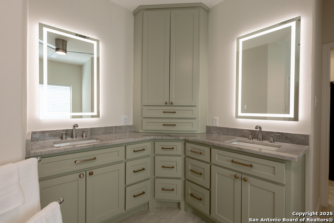
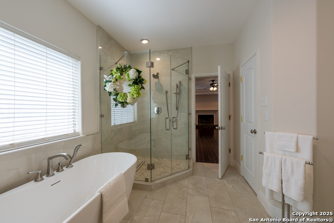
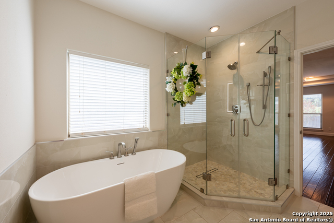
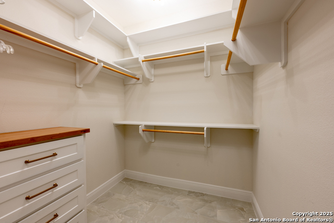
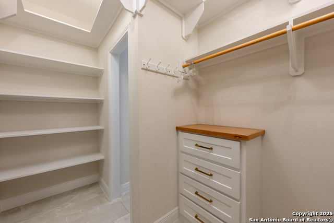
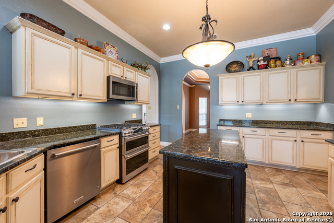
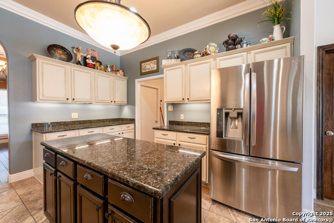
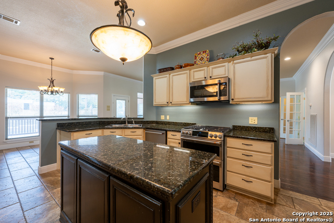
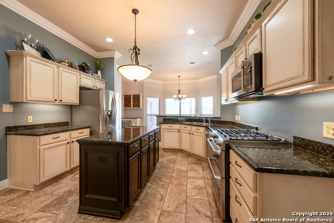
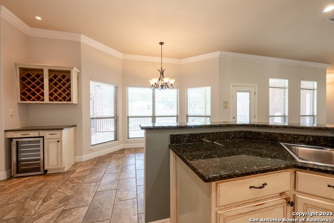
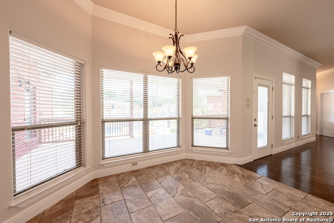
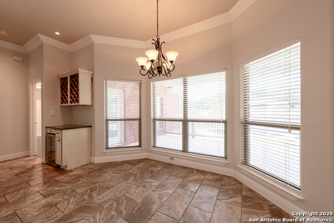
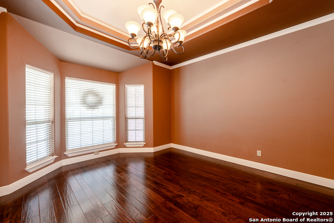
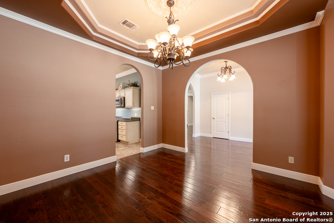
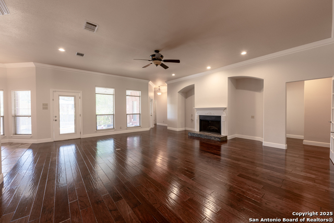
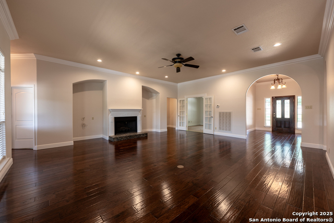
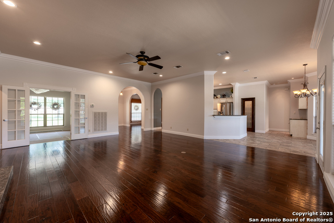
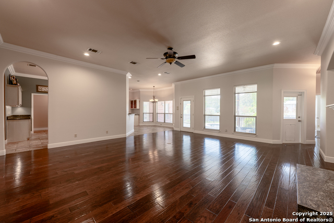
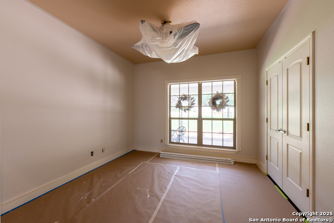
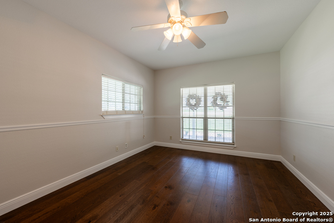
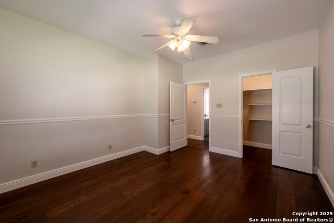
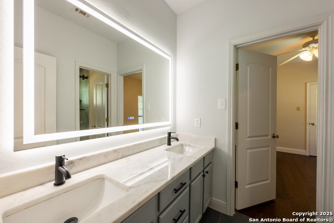
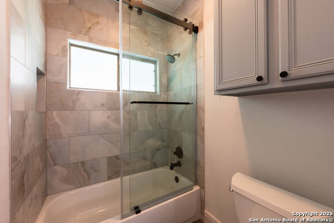
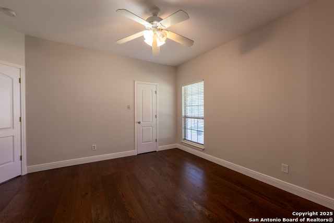
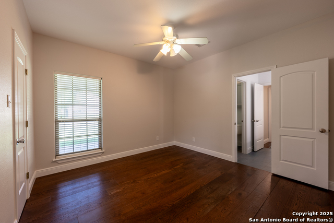
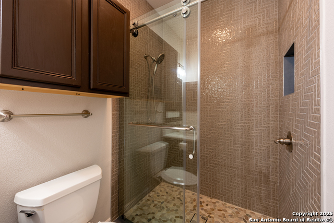
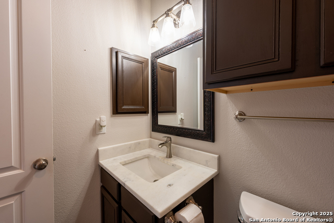
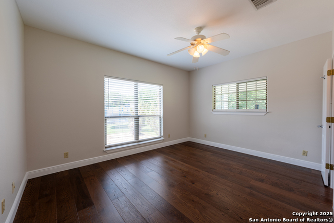
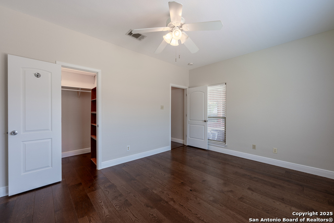
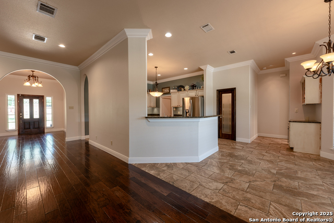
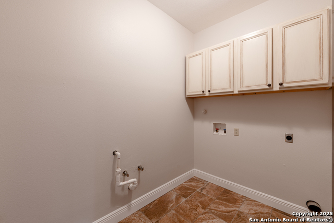
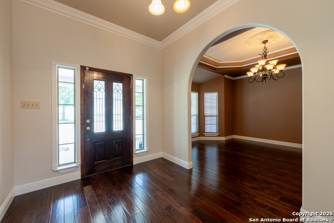
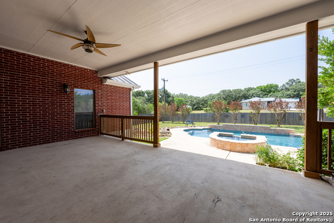
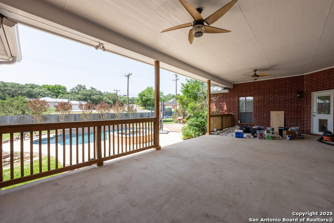
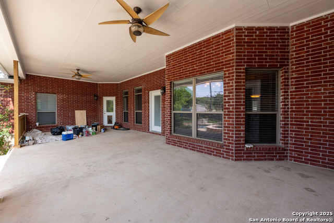
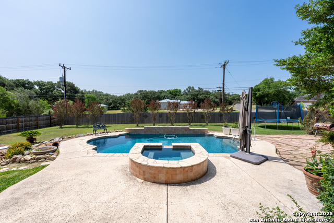
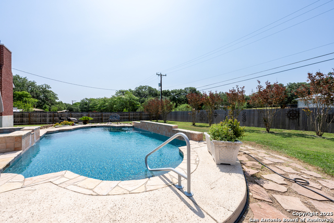
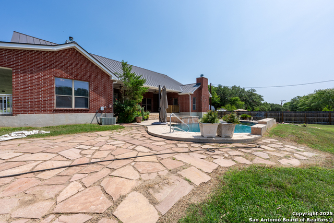
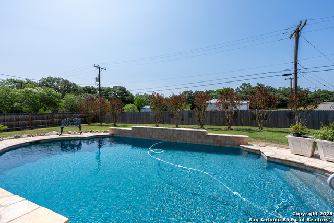
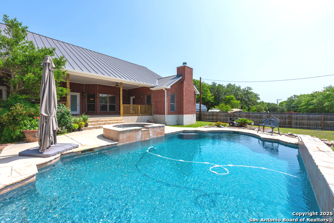
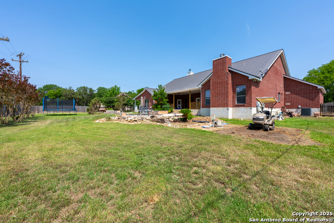
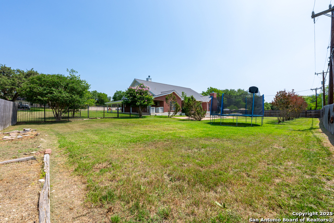
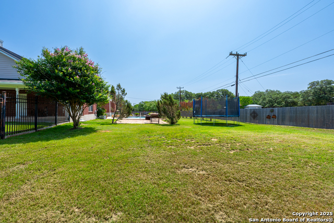
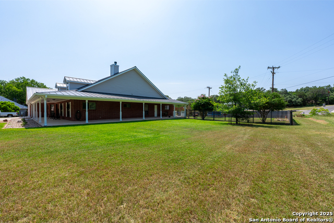
- MLS#: 1869627 ( Single Residential )
- Street Address: 8718 Paseo Oaks
- Viewed: 4
- Price: $849,500
- Price sqft: $278
- Waterfront: No
- Year Built: 2005
- Bldg sqft: 3055
- Bedrooms: 5
- Total Baths: 3
- Full Baths: 3
- Garage / Parking Spaces: 2
- Days On Market: 15
- Additional Information
- County: BEXAR
- City: San Antonio
- Zipcode: 78255
- Subdivision: Scenic Oaks
- District: Northside
- Elementary School: Jourdanton
- Middle School: Rawlinson
- High School: Clark
- Provided by: My Texas Home Broker
- Contact: Stephanie Bliss
- (512) 921-6496

- DMCA Notice
-
DescriptionBeautifully Updated One Story Retreat on a Spacious .69 Acre Lot with Heated Pool & Spa in the desirable gated community of Scenic Oaks! This charming and well maintained 1 story ranch style home offers the perfect blend of comfort, style, and functionality ideal for entertaining both indoors and out! Featuring 5 bedrooms (or 4 plus a dedicated study), the layout is smart and flexible for modern living. Step inside to discover an open floor plan that flows into a beautifully updated kitchen with new appliances, 3 fully renovated bathrooms throughout, including a luxurious primary suite bath that boasts a spa like feel with a soaking tub, separate glass enclosed shower, double vanities, and elegant finishes. The primary suite also includes a cozy fireplace, unique ceiling detail, and private access to the covered patio. Enjoy the outdoors with a wraparound front porch, in ground heated pool & hot tub, and beautifully landscaped grounds complete with mature trees, newer fence, walking paths, and exterior lighting. With 4 sides brick construction, many recent improvements & updates throughout the home, and a spacious layout made for gatherings, this home is truly move in ready and made for enjoying life to the fullest.
Features
Possible Terms
- Conventional
- FHA
- VA
- Cash
Accessibility
- Int Door Opening 32"+
- Hallways 42" Wide
- No Carpet
- No Steps Down
- Level Lot
- Level Drive
- No Stairs
- First Floor Bath
- Full Bath/Bed on 1st Flr
- First Floor Bedroom
- Stall Shower
Air Conditioning
- Two Central
Apprx Age
- 20
Builder Name
- Unknown
Construction
- Pre-Owned
Contract
- Exclusive Right To Sell
Days On Market
- 12
Dom
- 12
Elementary School
- Jourdanton
Exterior Features
- Brick
- 4 Sides Masonry
Fireplace
- Two
- Living Room
- Primary Bedroom
Floor
- Ceramic Tile
- Wood
Foundation
- Slab
Garage Parking
- Two Car Garage
Heating
- Central
- Heat Pump
Heating Fuel
- Electric
High School
- Clark
Home Owners Association Fee
- 250
Home Owners Association Frequency
- Quarterly
Home Owners Association Mandatory
- Mandatory
Home Owners Association Name
- SCENIC OAKS PROPERTY OWNERS ASSOCIATION
Home Faces
- North
Inclusions
- Ceiling Fans
- Washer Connection
- Dryer Connection
- Microwave Oven
- Stove/Range
- Refrigerator
- Dishwasher
- Security System (Leased)
- Garage Door Opener
- Plumb for Water Softener
- Custom Cabinets
Instdir
- From I-10 W
- Right on Hazy Hollow Dr
- Right on Ancient Oaks
- Left on Classic Oaks
- Left on Paisano Pass
- Right on Mesa Oak Dr
- Right on Paseo Oaks
- house is on the right.
Interior Features
- One Living Area
- Separate Dining Room
- Eat-In Kitchen
- Island Kitchen
- Breakfast Bar
- Walk-In Pantry
- Study/Library
- Utility Room Inside
- 1st Floor Lvl/No Steps
- High Ceilings
- Open Floor Plan
- Pull Down Storage
- All Bedrooms Downstairs
- Laundry Main Level
- Laundry Room
- Walk in Closets
Kitchen Length
- 20
Legal Desc Lot
- 58
Legal Description
- Cb: 4711A Blk: 9 Lot: 58 Scenic Oaks Unit-6
Lot Description
- 1/2-1 Acre
Lot Dimensions
- 140 x 227
Lot Improvements
- Street Paved
- Fire Hydrant w/in 500'
Middle School
- Rawlinson
Multiple HOA
- No
Neighborhood Amenities
- Controlled Access
Owner Lrealreb
- No
Ph To Show
- 512-921-6496
Possession
- Closing/Funding
Property Type
- Single Residential
Recent Rehab
- Yes
Roof
- Metal
School District
- Northside
Source Sqft
- Appsl Dist
Style
- One Story
- Ranch
- Texas Hill Country
Total Tax
- 12565.38
Virtual Tour Url
- https://idx.realtourvision.com/idx/277608
Water/Sewer
- Water System
- Aerobic Septic
Window Coverings
- All Remain
Year Built
- 2005
Property Location and Similar Properties