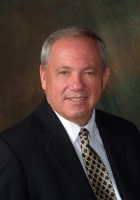
- Ron Tate, Broker,CRB,CRS,GRI,REALTOR ®,SFR
- By Referral Realty
- Mobile: 210.861.5730
- Office: 210.479.3948
- Fax: 210.479.3949
- rontate@taterealtypro.com
Property Photos
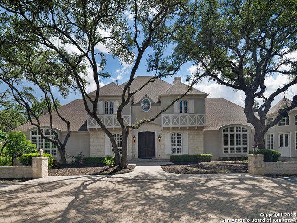

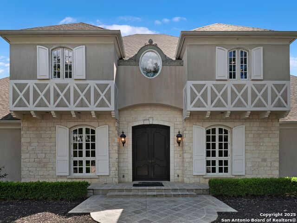
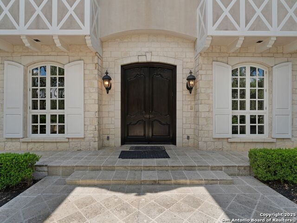
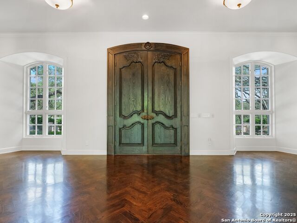
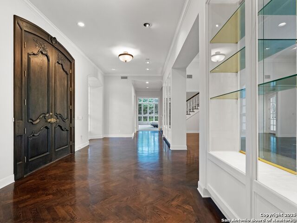
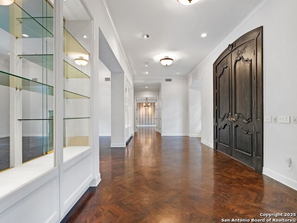
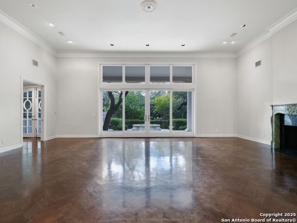
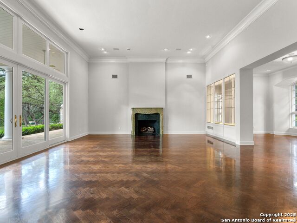
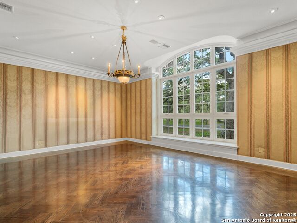
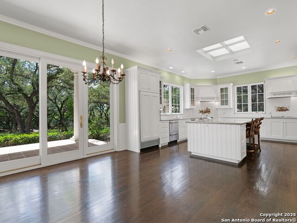
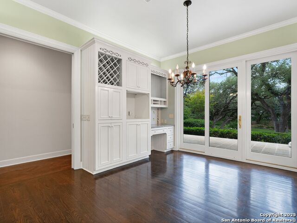
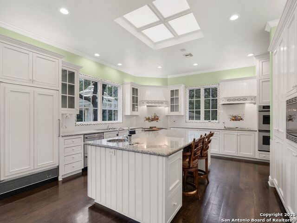
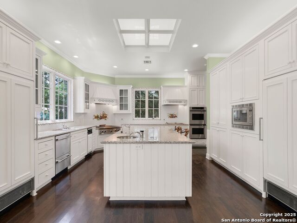
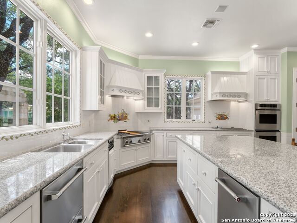
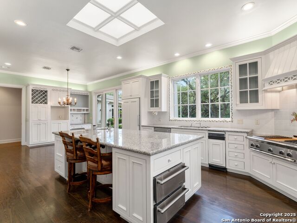
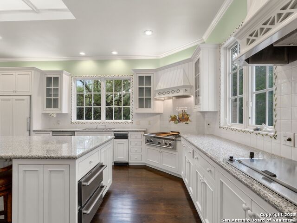
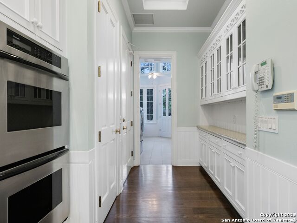
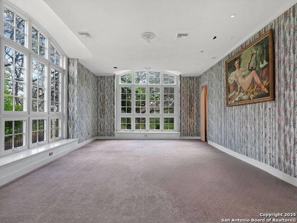
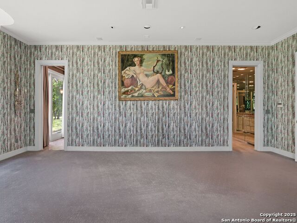
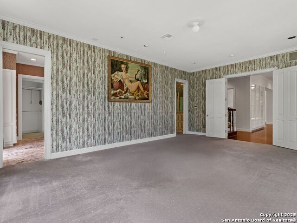
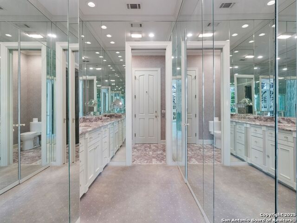
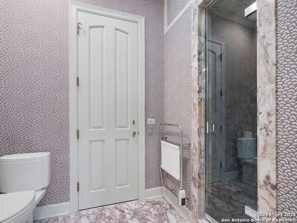
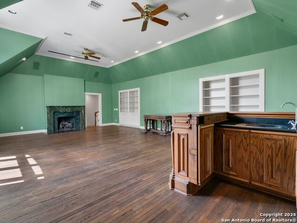
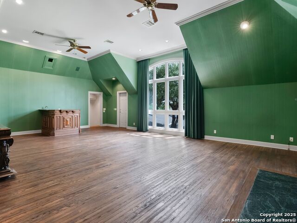
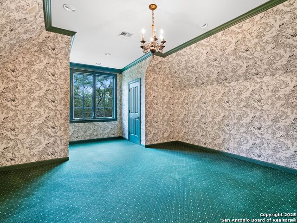
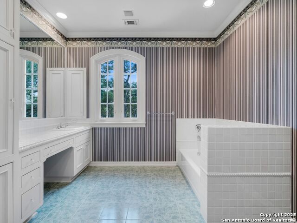
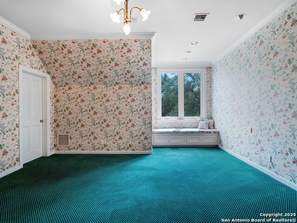
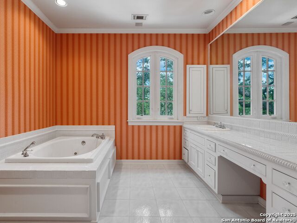
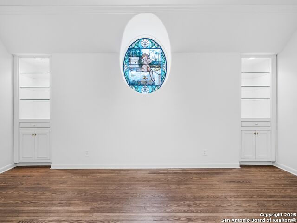
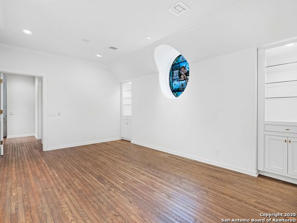
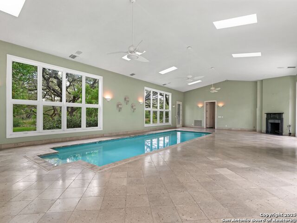
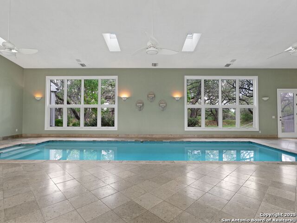
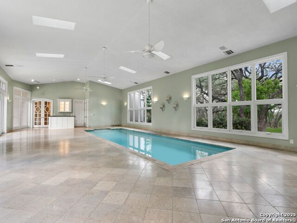
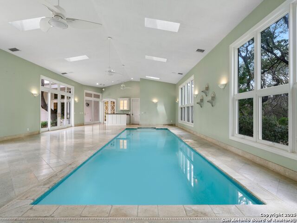
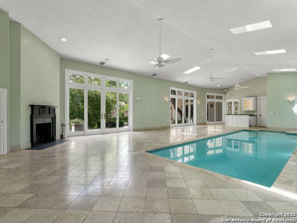
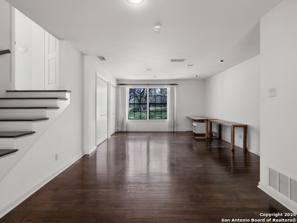
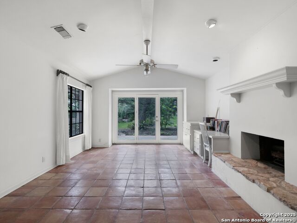
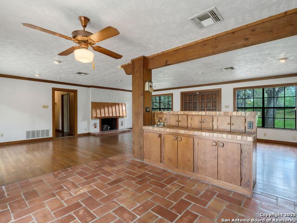
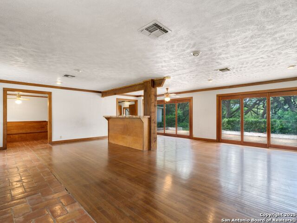
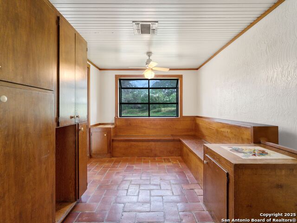
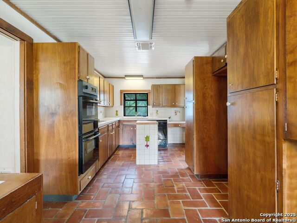
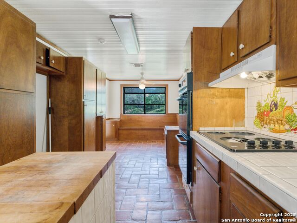
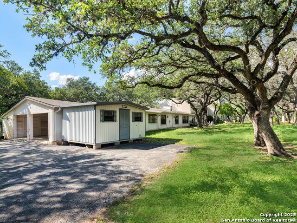
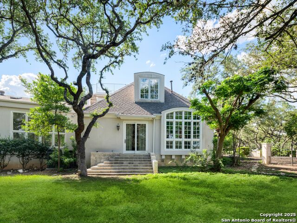
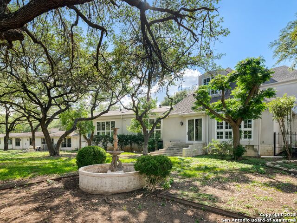
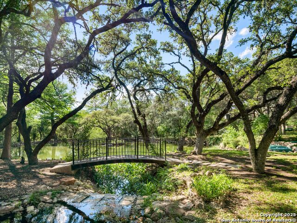
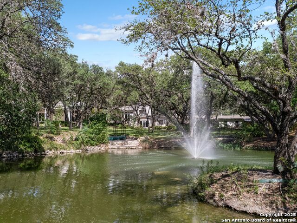
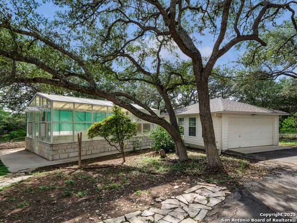
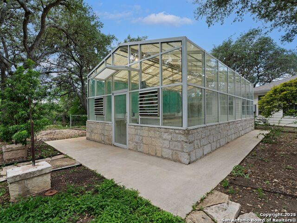
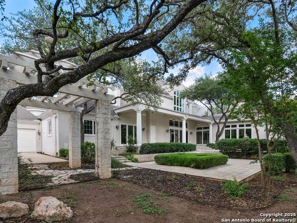
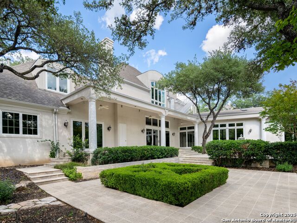
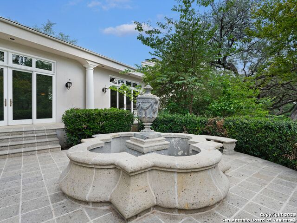
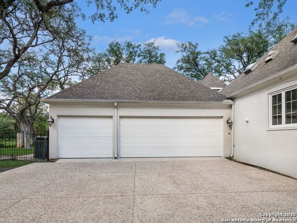
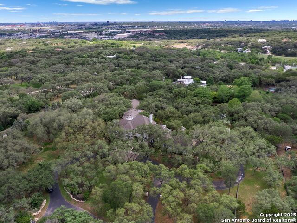
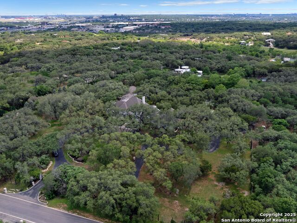
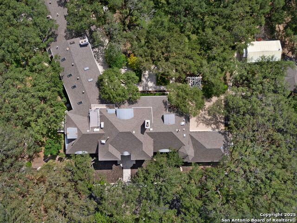
- MLS#: 1869589 ( Single Residential )
- Street Address: 100 Tomahawk
- Viewed: 179
- Price: $2,999,900
- Price sqft: $333
- Waterfront: No
- Year Built: 1992
- Bldg sqft: 8996
- Bedrooms: 5
- Total Baths: 7
- Full Baths: 5
- 1/2 Baths: 2
- Garage / Parking Spaces: 4
- Days On Market: 206
- Acreage: 5.40 acres
- Additional Information
- County: BEXAR
- City: Hill Country Village
- Zipcode: 78232
- Subdivision: Hill Country Village
- Elementary School: Hidden Forest
- Middle School: Bradley
- High School: Churchill
- Provided by: Kuper Sotheby's Int'l Realty
- Contact: Binkan Cinaroglu
- (210) 241-4550

- DMCA Notice
-
DescriptionPrivately nestled on a prominent corner lot in the heart of Hill Country Village, this estate spans 5.4 acres of mature oaks and manicured grounds, offering an unparalleled sense of privacy and space just minutes from the city. A dramatic pond with a central fountain anchors the landscape, creating a park like setting that evokes the calm and stillness of a zen garden, where nature and design blend in quiet harmony. The residence unfolds with a thoughtful layout designed to accommodate both everyday living and large scale entertaining. Light filled interiors are met with timeless finishes and impressively scaled rooms, creating a setting of understated elegance. A blend of formal and casual spaces offers flexibility throughout, while the layout allows for both openness and separation. The main residence is complemented by separate quarters, ideal for extended guests or additional functional space, finished with traditional Saltillo tile. At the center of the home lies a spacious indoor pool and entertainment lounge, a true year round retreat that transforms easily from quiet respite to vibrant gathering space. Five garage bays accommodate car enthusiasts or multi generational living needs. The home is connected to city water, with a private well supporting irrigation. Fully fenced and gated, the grounds provide peace of mind and total privacy. With its rare combination of usable acreage, private infrastructure, and irreplaceable location, this estate offers a singular opportunity within one of San Antonio's most coveted areas. A property of this scale and setting is seldom available and impossible to replicate.
Features
Possible Terms
- Conventional
- Cash
Air Conditioning
- Three+ Central
Apprx Age
- 33
Builder Name
- Mauze Construction
Construction
- Pre-Owned
Contract
- Exclusive Right To Sell
Days On Market
- 376
Dom
- 198
Elementary School
- Hidden Forest
Exterior Features
- 4 Sides Masonry
- Stone/Rock
- Stucco
- Other
Fireplace
- Living Room
- Other
Floor
- Carpeting
- Saltillo Tile
- Ceramic Tile
- Wood
- Other
Foundation
- Slab
Garage Parking
- Four or More Car Garage
- Attached
- Side Entry
Heating
- Central
Heating Fuel
- Natural Gas
High School
- Churchill
Home Owners Association Mandatory
- None
Inclusions
- Ceiling Fans
- Chandelier
- Washer Connection
- Dryer Connection
- Cook Top
- Built-In Oven
- Self-Cleaning Oven
- Microwave Oven
- Gas Cooking
- Refrigerator
- Disposal
- Dishwasher
- Trash Compactor
- Ice Maker Connection
- Security System (Owned)
- Garage Door Opener
- Double Ovens
Instdir
- From Winding Way onto Tomahawk Trail
Interior Features
- Three Living Area
- Separate Dining Room
- Eat-In Kitchen
- Two Eating Areas
- Island Kitchen
- Breakfast Bar
- Game Room
- Utility Room Inside
- High Ceilings
Kitchen Length
- 17
Legal Desc Lot
- 22
Legal Description
- Cb 5833 Blk 1 Lot Se 432.1 Ft Of 15 2015 - Slight Map Update
Lot Description
- Corner
- 5 - 14 Acres
Lot Improvements
- Street Paved
Middle School
- Bradley
Neighborhood Amenities
- None
Number Of Fireplaces
- 3+
Occupancy
- Vacant
Other Structures
- Greenhouse
- Guest House
- Shed(s)
Owner Lrealreb
- No
Ph To Show
- 2102222227
Possession
- Closing/Funding
Property Type
- Single Residential
Roof
- Composition
Source Sqft
- Appsl Dist
Style
- Two Story
- Traditional
- Texas Hill Country
Total Tax
- 48239.92
Views
- 179
Water/Sewer
- Water System
- Private Well
- Septic
- Aerobic Septic
Window Coverings
- All Remain
Year Built
- 1992
Property Location and Similar Properties