
- Ron Tate, Broker,CRB,CRS,GRI,REALTOR ®,SFR
- By Referral Realty
- Mobile: 210.861.5730
- Office: 210.479.3948
- Fax: 210.479.3949
- rontate@taterealtypro.com
Property Photos
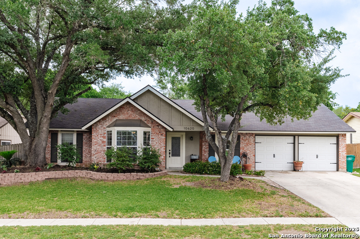

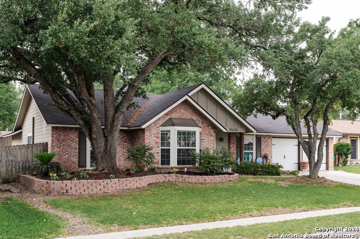
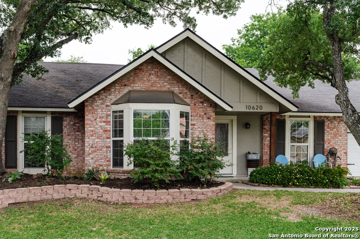
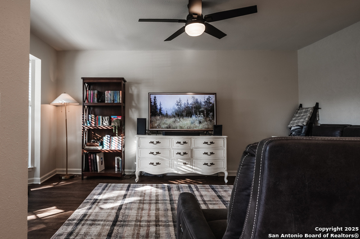
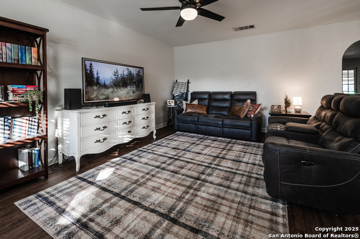
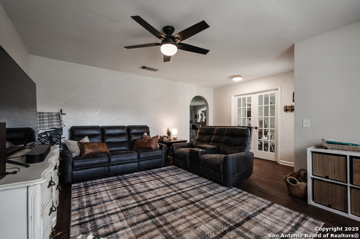
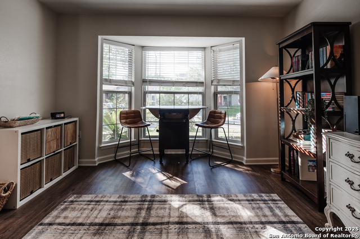
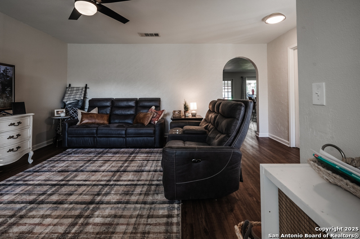
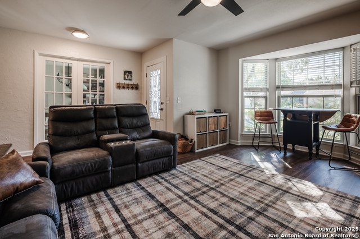
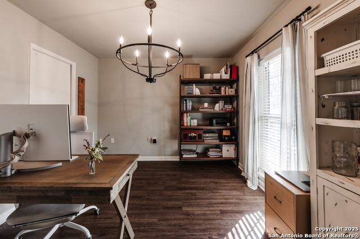
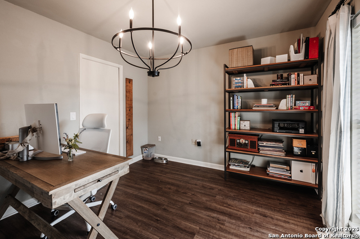
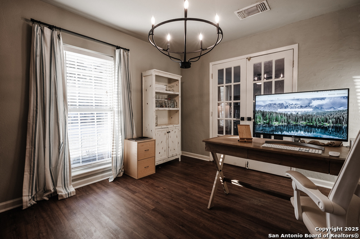
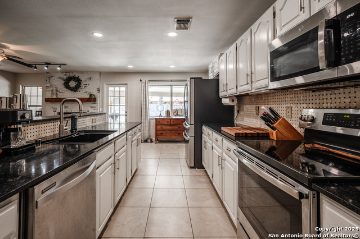
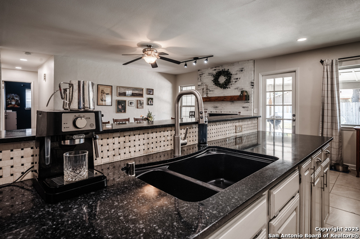
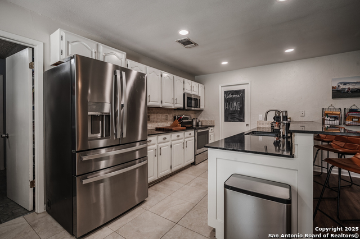
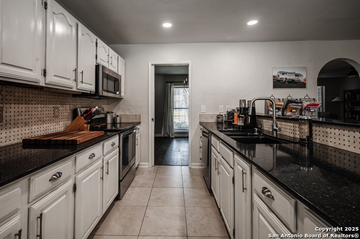
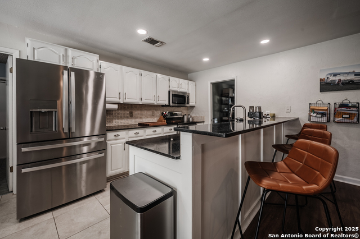
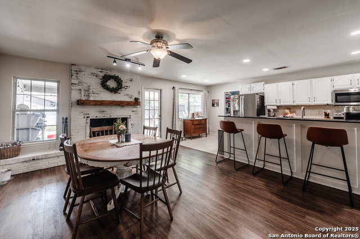
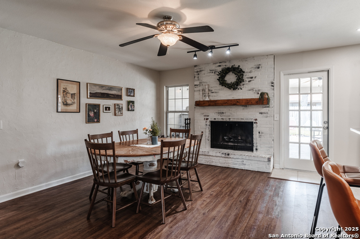
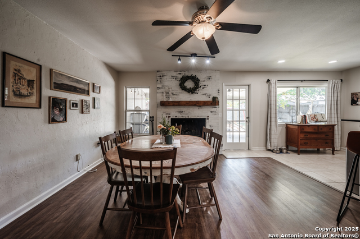
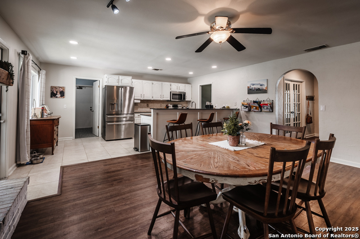
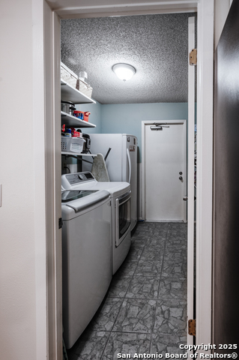
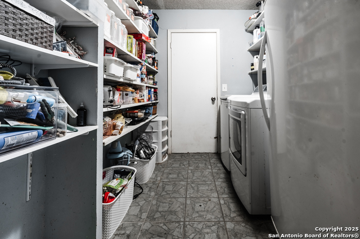
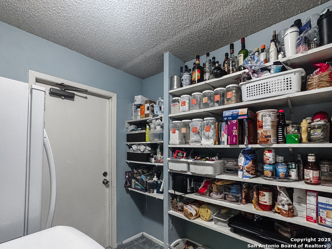
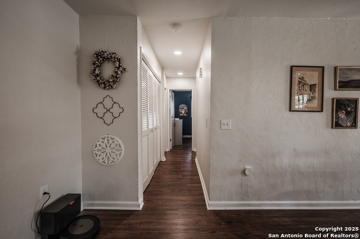
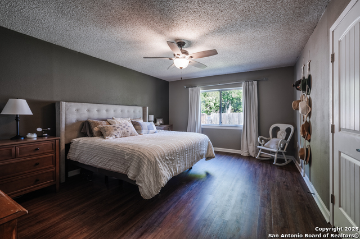
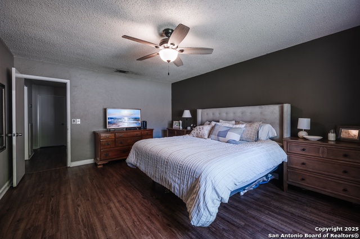
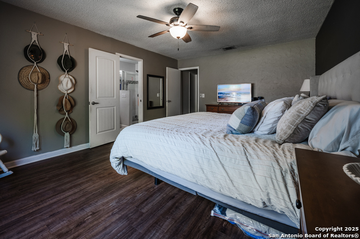
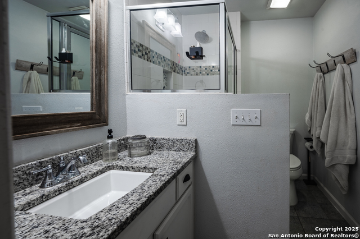
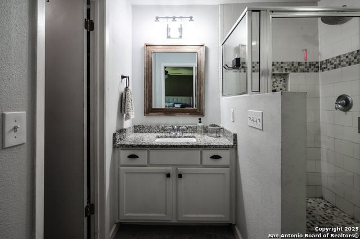
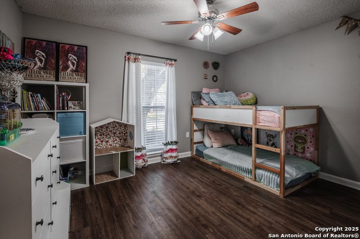
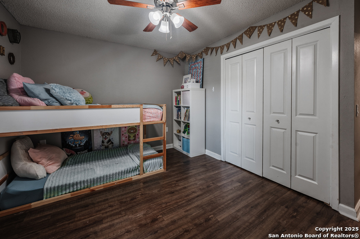
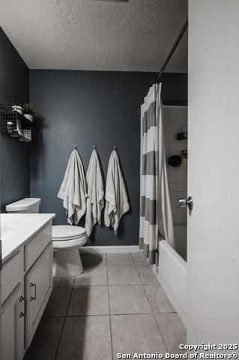
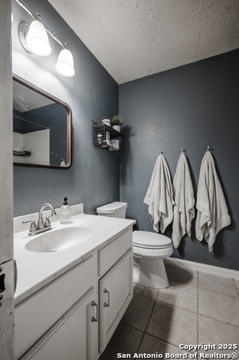
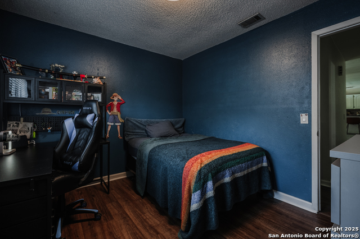
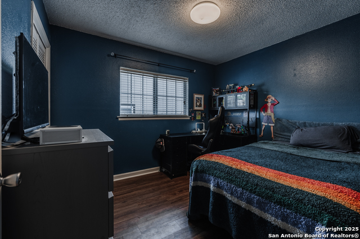
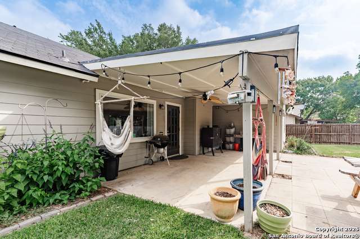
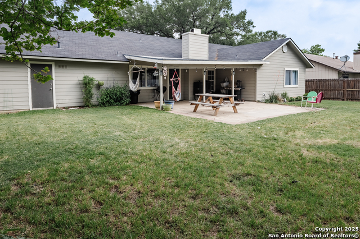
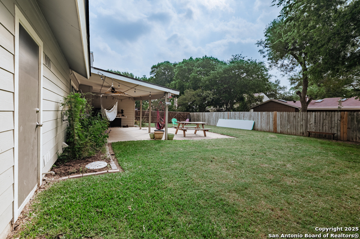
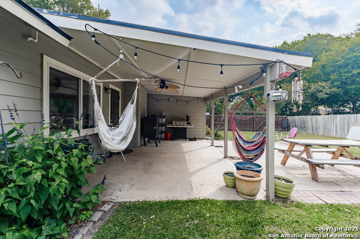
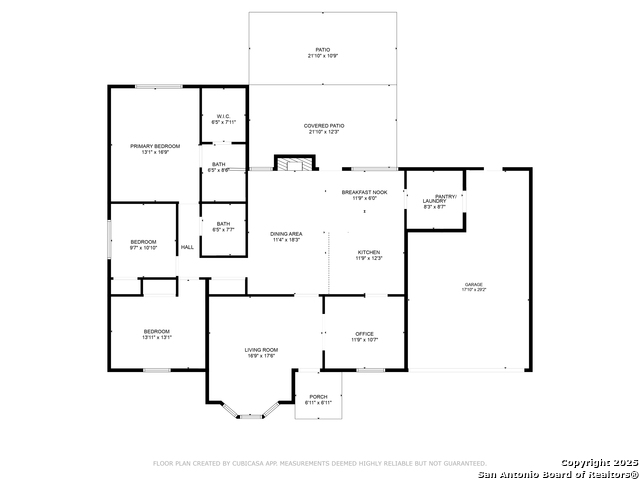
- MLS#: 1869526 ( Single Residential )
- Street Address: 10620 Cross Plns
- Viewed: 2
- Price: $259,900
- Price sqft: $154
- Waterfront: No
- Year Built: 1978
- Bldg sqft: 1685
- Bedrooms: 3
- Total Baths: 2
- Full Baths: 2
- Garage / Parking Spaces: 2
- Days On Market: 15
- Additional Information
- County: BEXAR
- City: Converse
- Zipcode: 78109
- Subdivision: Cimarron
- District: Judson
- Elementary School: Crestview
- Middle School: Kitty Hawk
- High School: Veterans Memorial
- Provided by: Keller Williams Heritage
- Contact: Roslyn McCumber
- (210) 393-3011

- DMCA Notice
-
DescriptionWelcome Home! This beautifully updated 3 bedroom, 2 bathroom home with a dedicated office is ready for its next chapter. Step inside and be greeted by a fresh, modern feel with luxury vinyl plank flooring installed in 2024 and a recent interior paint refresh in 2025. Enjoy peace of mind with major system updates already taken care of: a new roof and siding were installed in 2020 (roof includes a transferable warranty), the home was fully replumbed with PEX piping in 2013, and both the HVAC system and the main water and sewer lines were replaced in 2024 and 2025. The heart of the home, the kitchen, features sleek quartz countertops and plenty of space to gather. Additional highlights include double pane windows for energy efficiency and a garage door opener for added convenience. Whether you're relaxing in the spacious living areas, working from the dedicated office, this home offers comfort, style. Come see for yourself schedule your private showing today!
Features
Possible Terms
- Conventional
- FHA
- VA
- TX Vet
- Cash
Air Conditioning
- One Central
Apprx Age
- 47
Builder Name
- Unknown
Construction
- Pre-Owned
Contract
- Exclusive Right To Sell
Days On Market
- 13
Currently Being Leased
- No
Dom
- 13
Elementary School
- Crestview
Energy Efficiency
- Programmable Thermostat
- Double Pane Windows
- Ceiling Fans
Exterior Features
- Brick
- 4 Sides Masonry
- Cement Fiber
Fireplace
- Living Room
Floor
- Vinyl
Foundation
- Slab
Garage Parking
- Two Car Garage
Heating
- Central
- 1 Unit
Heating Fuel
- Natural Gas
High School
- Veterans Memorial
Home Owners Association Mandatory
- None
Inclusions
- Ceiling Fans
- Washer Connection
- Dryer Connection
- Microwave Oven
- Stove/Range
- Disposal
- Dishwasher
Instdir
- From IH35 going N. Exit 170A
- turn right on Judson
- turn left on Kitty Hawk
- turn right on Lone Shadow Trl and then turn right on Cross Plns. Home will be on the left.
Interior Features
- One Living Area
- Separate Dining Room
- Two Eating Areas
- Walk-In Pantry
- Study/Library
- Open Floor Plan
- All Bedrooms Downstairs
- Laundry Main Level
Kitchen Length
- 10
Legal Description
- Cb 5052D Blk 1 Lot 5
Lot Dimensions
- 76x110
Lot Improvements
- Street Paved
- Curbs
- Sidewalks
- City Street
Middle School
- Kitty Hawk
Neighborhood Amenities
- None
Occupancy
- Owner
Owner Lrealreb
- No
Ph To Show
- 2102222227
Possession
- Closing/Funding
Property Type
- Single Residential
Recent Rehab
- Yes
Roof
- Composition
School District
- Judson
Source Sqft
- Appsl Dist
Style
- One Story
Total Tax
- 5325
Water/Sewer
- City
Window Coverings
- Some Remain
Year Built
- 1978
Property Location and Similar Properties