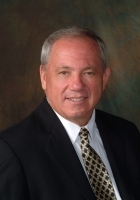
- Ron Tate, Broker,CRB,CRS,GRI,REALTOR ®,SFR
- By Referral Realty
- Mobile: 210.861.5730
- Office: 210.479.3948
- Fax: 210.479.3949
- rontate@taterealtypro.com
Property Photos
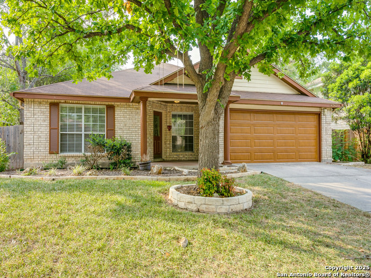

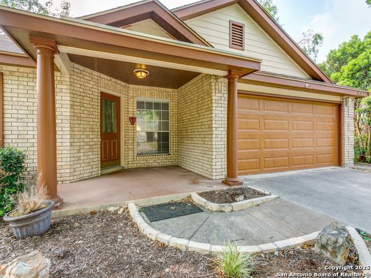
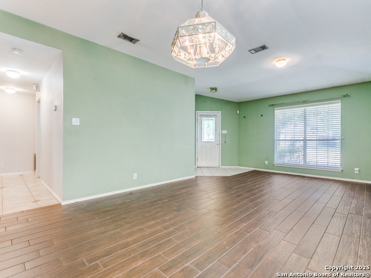
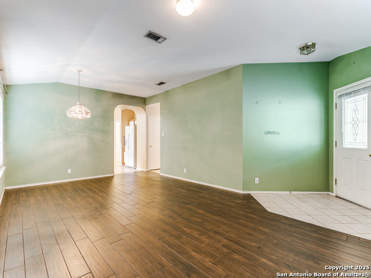
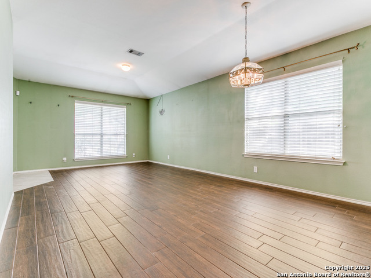
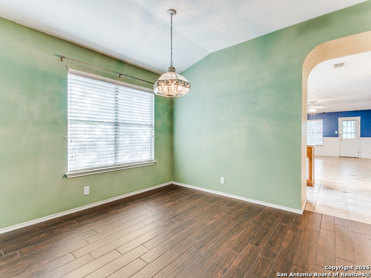
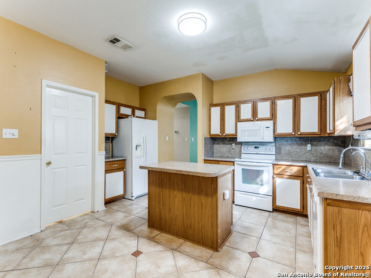
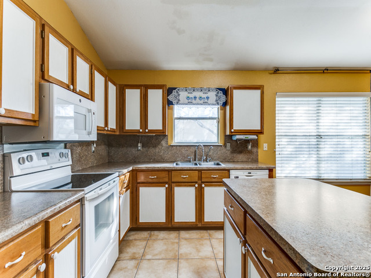
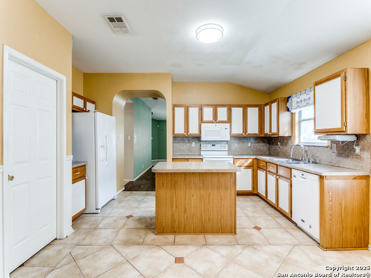
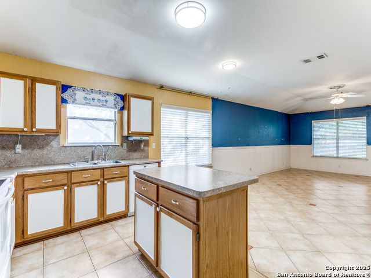
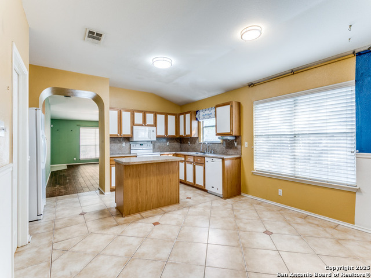
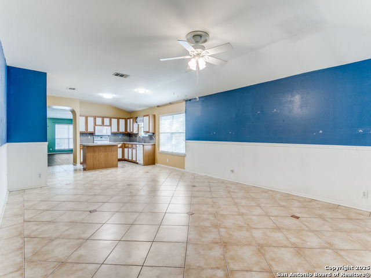
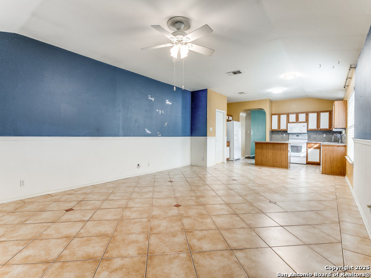
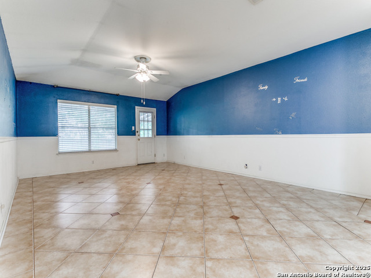
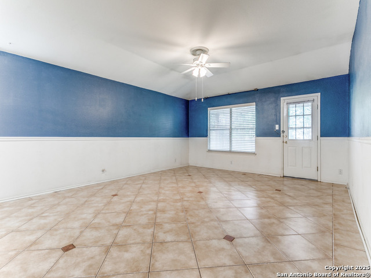
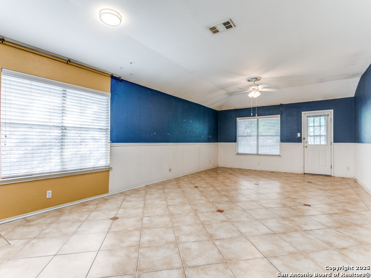
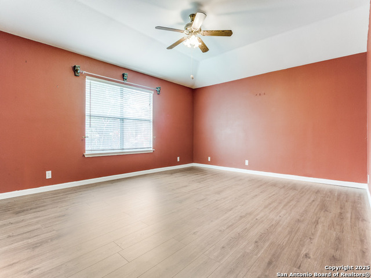
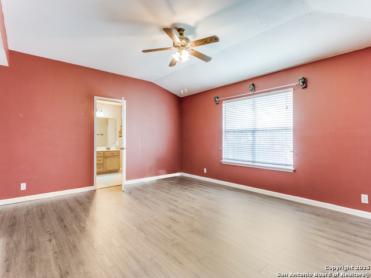
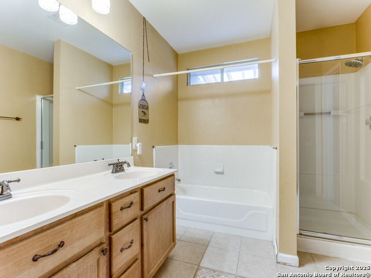
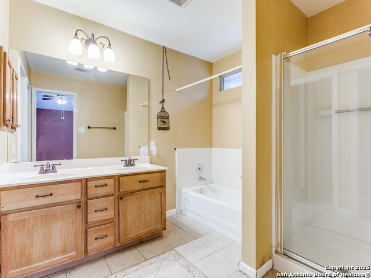
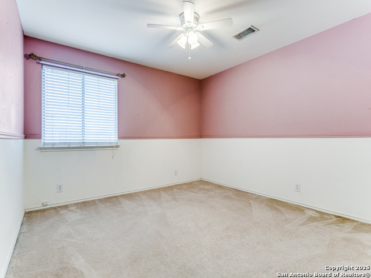
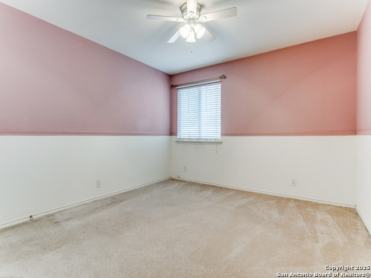
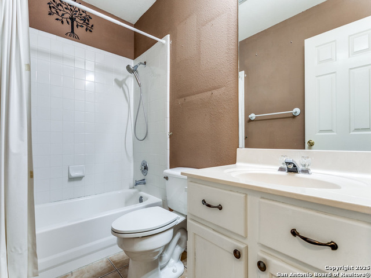
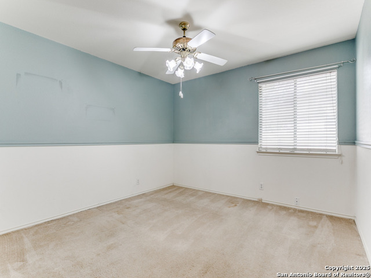
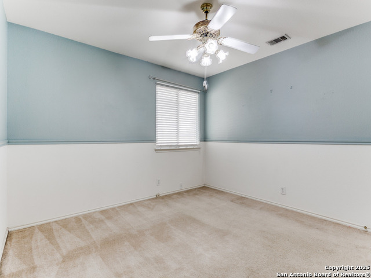
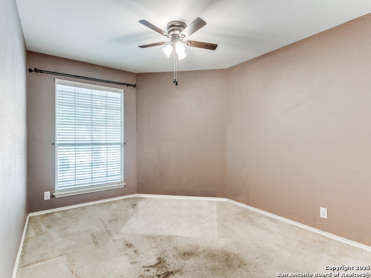
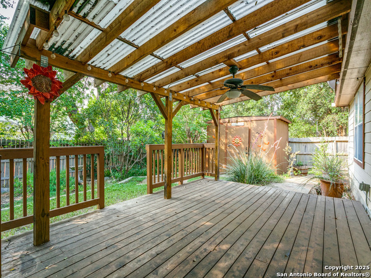
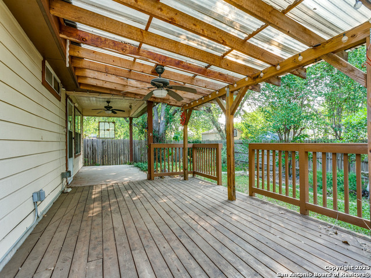
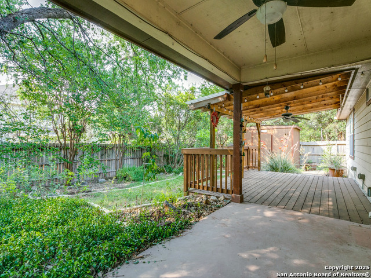
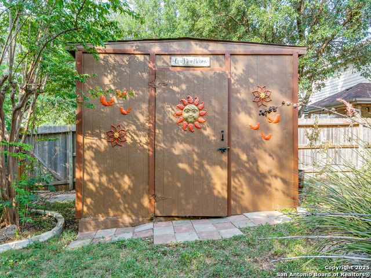
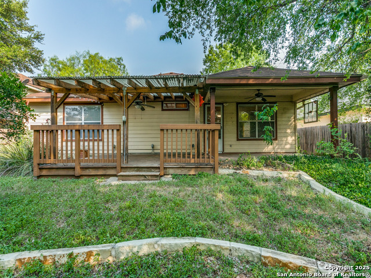
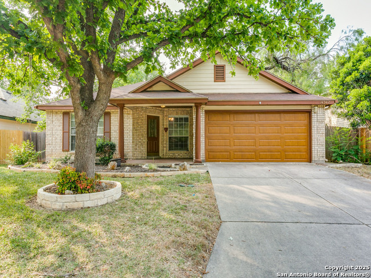
- MLS#: 1869484 ( Single Residential )
- Street Address: 14342 Markham Ln
- Viewed: 57
- Price: $360,000
- Price sqft: $158
- Waterfront: No
- Year Built: 1999
- Bldg sqft: 2277
- Bedrooms: 4
- Total Baths: 2
- Full Baths: 2
- Garage / Parking Spaces: 2
- Days On Market: 59
- Additional Information
- County: BEXAR
- City: San Antonio
- Zipcode: 78247
- Subdivision: Thousand Oaks Forest
- Elementary School: Wetmore
- Middle School: Driscoll
- High School: Macarthur
- Provided by: Keller Williams Legacy
- Contact: Kelley Martin
- (210) 887-9392

- DMCA Notice
-
DescriptionBeautiful brick one story home located in the small gated community of Thousand Oaks Forest. Enjoy the shade of a majestic oak tree from the spacious front porch before stepping inside to wood floors flowing through the open living and dining area. The large island kitchen features a smooth cooktop, built in microwave, and matching refrigerator, and opens to a bright breakfast nook and expansive family room. The private primary suite at the rear of the home offers double vanities, a garden tub, and a separate shower. Step outside to a gorgeous covered patio with lush landscaping, stone walkways, and a storage shed. Additional highlights include ceiling fans, water softener, and both the roof and HVAC were replaced in 2018.
Features
Possible Terms
- Conventional
- FHA
- VA
- TX Vet
- Cash
- 100% Financing
Air Conditioning
- One Central
Apprx Age
- 26
Builder Name
- Continental
Construction
- Pre-Owned
Contract
- Exclusive Right To Sell
Days On Market
- 46
Currently Being Leased
- No
Dom
- 46
Elementary School
- Wetmore Elementary
Energy Efficiency
- 13-15 SEER AX
- Programmable Thermostat
- 12"+ Attic Insulation
- Double Pane Windows
- Ceiling Fans
Exterior Features
- Brick
- 4 Sides Masonry
- Cement Fiber
Fireplace
- Not Applicable
Floor
- Carpeting
- Ceramic Tile
- Wood
Foundation
- Slab
Garage Parking
- Two Car Garage
- Attached
- Oversized
Green Features
- Drought Tolerant Plants
Heating
- Central
Heating Fuel
- Electric
High School
- Macarthur
Home Owners Association Fee
- 125
Home Owners Association Frequency
- Quarterly
Home Owners Association Mandatory
- Mandatory
Home Owners Association Name
- THOUSAND OAKS FOREST HOA
Home Faces
- East
Inclusions
- Ceiling Fans
- Chandelier
- Washer Connection
- Dryer Connection
- Cook Top
- Built-In Oven
- Self-Cleaning Oven
- Microwave Oven
- Stove/Range
- Refrigerator
- Disposal
- Dishwasher
- Ice Maker Connection
- Water Softener (owned)
- Smoke Alarm
- Security System (Owned)
- Pre-Wired for Security
- Electric Water Heater
- Garage Door Opener
- Plumb for Water Softener
- Smooth Cooktop
- Solid Counter Tops
- City Garbage service
Instdir
- Thousand Oaks
Interior Features
- Two Living Area
- Liv/Din Combo
- Separate Dining Room
- Eat-In Kitchen
- Two Eating Areas
- Island Kitchen
- Walk-In Pantry
- Utility Room Inside
- Secondary Bedroom Down
- 1st Floor Lvl/No Steps
- Open Floor Plan
- Cable TV Available
- High Speed Internet
- All Bedrooms Downstairs
- Laundry Main Level
- Laundry Lower Level
- Laundry Room
- Telephone
- Walk in Closets
- Attic - Partially Floored
Kitchen Length
- 16
Legal Desc Lot
- 50
Legal Description
- Ncb 13732 Blk 2 Lot 50 (Summerwood Subd Pub)
Lot Description
- Level
Lot Dimensions
- 63x123
Lot Improvements
- Street Paved
- Curbs
- Sidewalks
- Streetlights
- Fire Hydrant w/in 500'
- City Street
Middle School
- Driscoll
Miscellaneous
- Estate Sale Probate
- Virtual Tour
- Cluster Mail Box
- School Bus
Multiple HOA
- No
Neighborhood Amenities
- Controlled Access
Occupancy
- Other
Other Structures
- Shed(s)
Owner Lrealreb
- No
Ph To Show
- 210-222-2227
Possession
- Closing/Funding
- Negotiable
Property Type
- Single Residential
Recent Rehab
- Yes
Roof
- Heavy Composition
Source Sqft
- Appsl Dist
Style
- One Story
Total Tax
- 8448.28
Utility Supplier Elec
- CPS
Utility Supplier Gas
- CPS
Utility Supplier Grbge
- City
Utility Supplier Sewer
- SAWS
Utility Supplier Water
- SAWS
Views
- 57
Virtual Tour Url
- https://mls.shoot2sell.com/14342-markham-ln-san-antonio-tx-78247
Water/Sewer
- Water System
Window Coverings
- All Remain
Year Built
- 1999
Property Location and Similar Properties