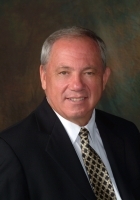
- Ron Tate, Broker,CRB,CRS,GRI,REALTOR ®,SFR
- By Referral Realty
- Mobile: 210.861.5730
- Office: 210.479.3948
- Fax: 210.479.3949
- rontate@taterealtypro.com
Property Photos
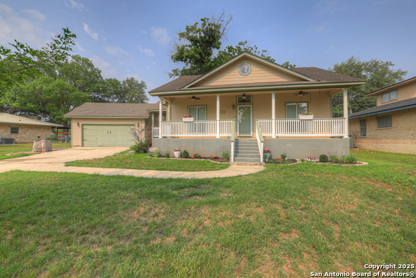

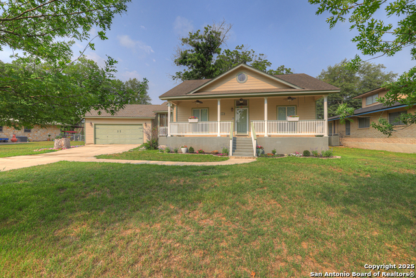
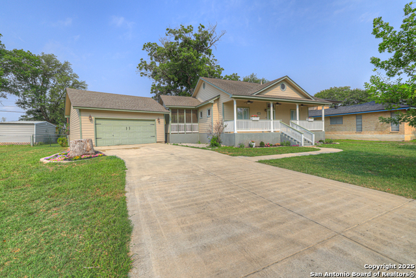
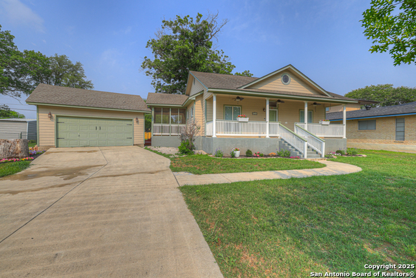
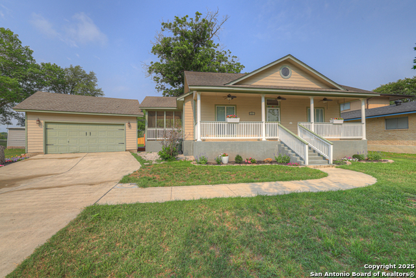
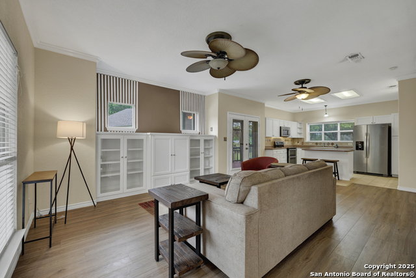
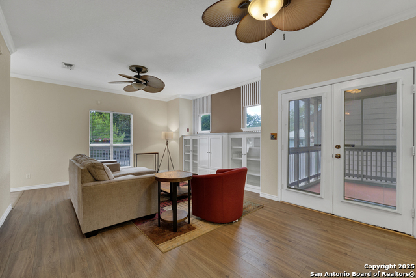
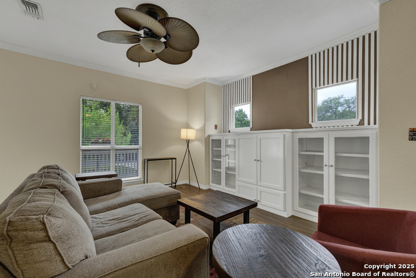
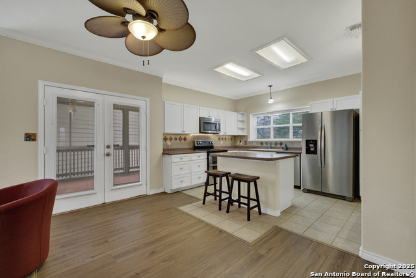
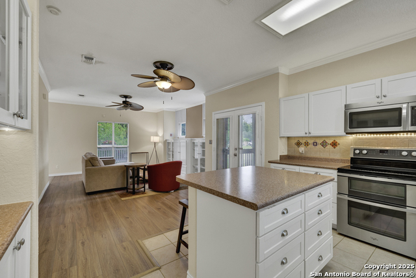
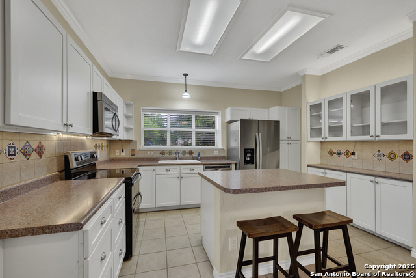
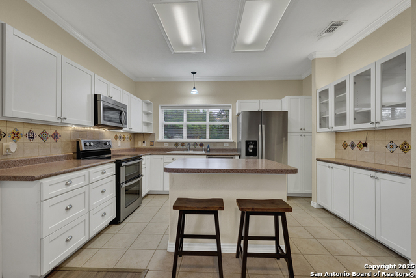
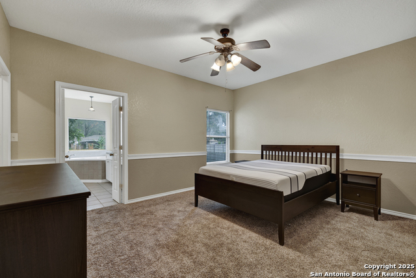
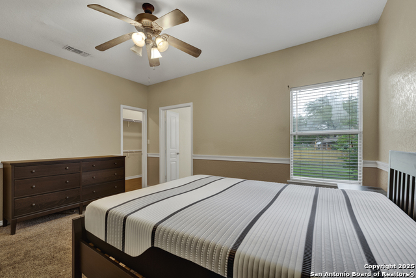
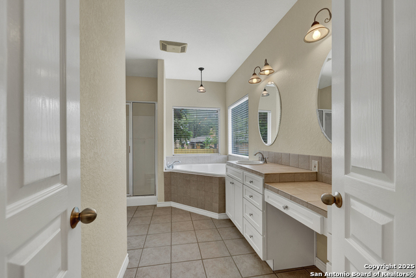
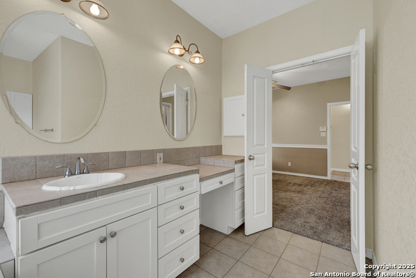
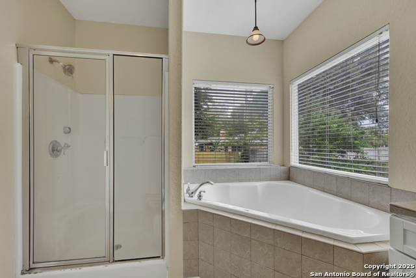
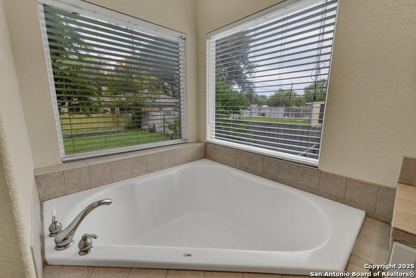
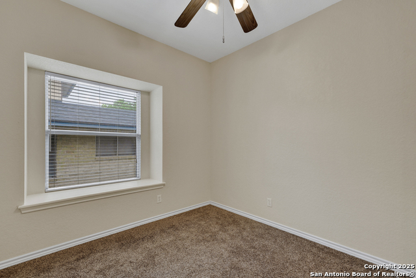
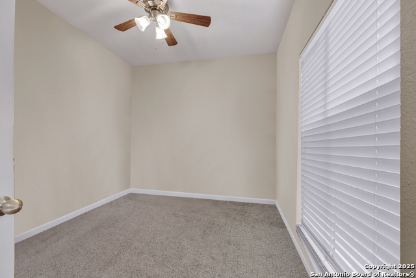
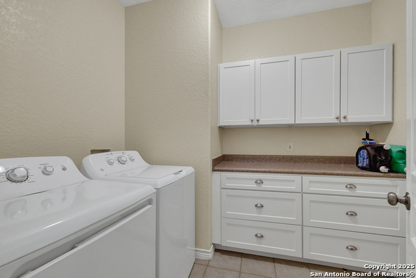
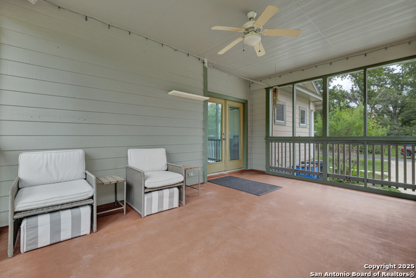
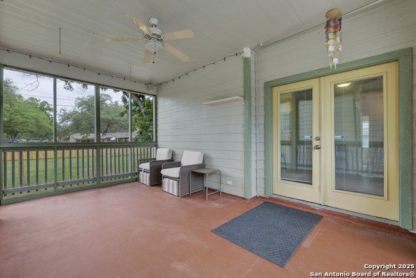
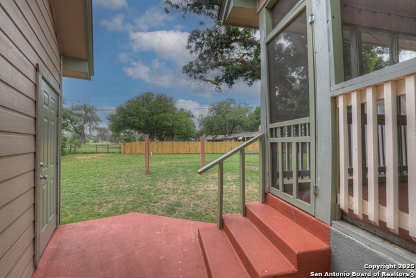
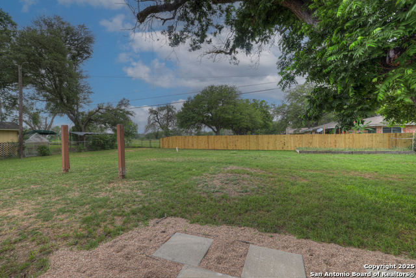
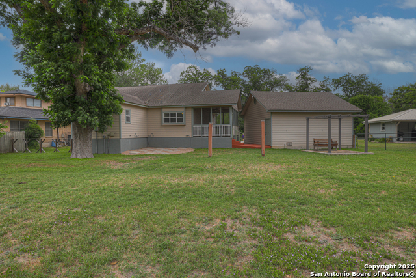
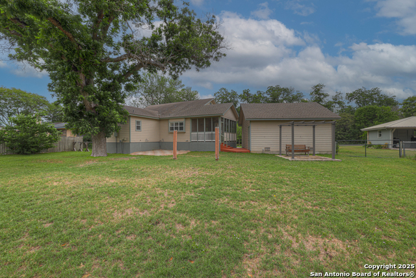
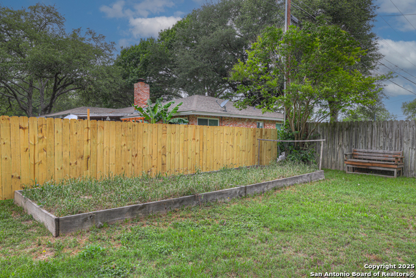
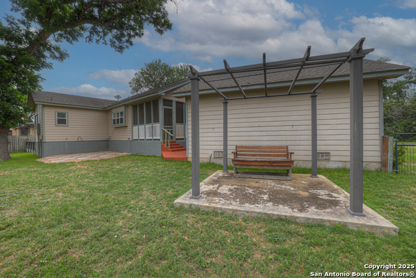
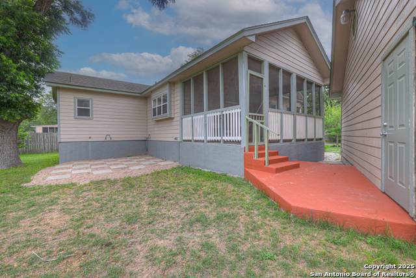
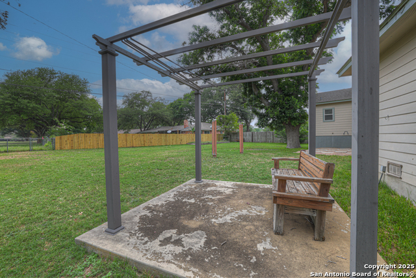
- MLS#: 1869436 ( Single Residential )
- Street Address: 141 Rio Grande
- Viewed: 75
- Price: $320,000
- Price sqft: $246
- Waterfront: No
- Year Built: 2002
- Bldg sqft: 1303
- Bedrooms: 3
- Total Baths: 2
- Full Baths: 2
- Garage / Parking Spaces: 2
- Days On Market: 153
- Additional Information
- County: GUADALUPE
- City: Seguin
- Zipcode: 78155
- Subdivision: Parkview
- District: Seguin
- Elementary School: Vogel
- Middle School: A.J. BRIESEMEISTER
- High School: Seguin
- Provided by: Geronimo Creek Realty
- Contact: Jill Law
- (830) 463-5014

- DMCA Notice
-
DescriptionWelcome to this charming and inviting home, where a cozy front porch sets the tone for what's inside. Step into a clean, freshly updated space with new flooring and fresh paint throughout. The open living and dining areas flow easily into a spacious kitchen with an island bar, perfect for hosting all your guests. Just beyond, a screened in porch catches the afternoon breeze and leads to a generous backyard with multiple seating areas ideal for gatherings, cookouts, or quiet mornings with coffee. The primary bedroom is a peaceful retreat, featuring a large walk in closet and a roomy bath with a corner garden tub, separate shower, and double sinks. A spacious utility room offers plenty of storage, while the detached two car garage includes built in shelving, ready for projects, hobbies, or extra storage. It's a home with the warmth and space to make memories, right in a friendly small town setting.
Features
Possible Terms
- Conventional
- FHA
- VA
- Cash
Air Conditioning
- One Central
Apprx Age
- 23
Builder Name
- Unknown
Construction
- Pre-Owned
Contract
- Exclusive Right To Sell
Days On Market
- 148
Dom
- 148
Elementary School
- Vogel
Exterior Features
- 4 Sides Masonry
- Cement Fiber
Fireplace
- One
- Living Room
Floor
- Carpeting
- Laminate
Foundation
- Slab
Garage Parking
- Two Car Garage
- Detached
Heating
- Central
Heating Fuel
- Electric
High School
- Seguin
Home Owners Association Mandatory
- None
Inclusions
- Ceiling Fans
- Washer Connection
- Dryer Connection
- Microwave Oven
- Stove/Range
- Dishwasher
- Garage Door Opener
- City Garbage service
Instdir
- From Hwy 123 Business travel South through downtown Seguin past Starke Park. Vere right onto Sutherland Springs Rd. Turn R onto Guadalupe River Dr. Turn L onto Trinity
- L on Rio Grande House will be on the Right.
Interior Features
- One Living Area
- Liv/Din Combo
- Eat-In Kitchen
- Island Kitchen
- Utility Room Inside
- Laundry Main Level
- Walk in Closets
Kitchen Length
- 10
Legal Desc Lot
- 108
Legal Description
- Lot: 108 Blk: Addn: Caters Parkview
Middle School
- A.J. BRIESEMEISTER
Miscellaneous
- Flood Plain Insurance
- Virtual Tour
Neighborhood Amenities
- None
Owner Lrealreb
- No
Ph To Show
- 2102222227
Possession
- Closing/Funding
Property Type
- Single Residential
Roof
- Composition
School District
- Seguin
Source Sqft
- Appsl Dist
Style
- One Story
- Traditional
Total Tax
- 4166
Utility Supplier Elec
- City
Utility Supplier Water
- City
Views
- 75
Virtual Tour Url
- http://pfretour.com/mls/101295
Water/Sewer
- Septic
- City
Window Coverings
- All Remain
Year Built
- 2002
Property Location and Similar Properties