
- Ron Tate, Broker,CRB,CRS,GRI,REALTOR ®,SFR
- By Referral Realty
- Mobile: 210.861.5730
- Office: 210.479.3948
- Fax: 210.479.3949
- rontate@taterealtypro.com
Property Photos
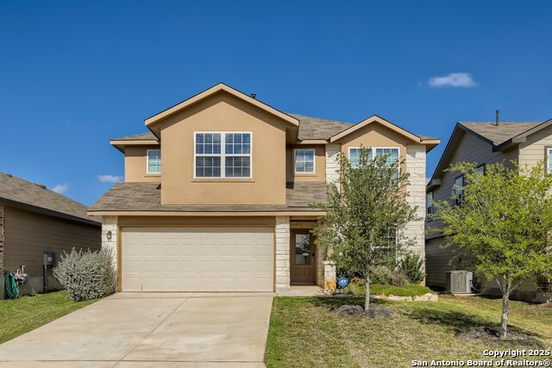

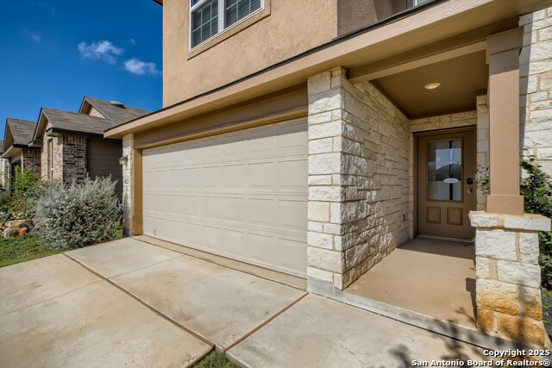
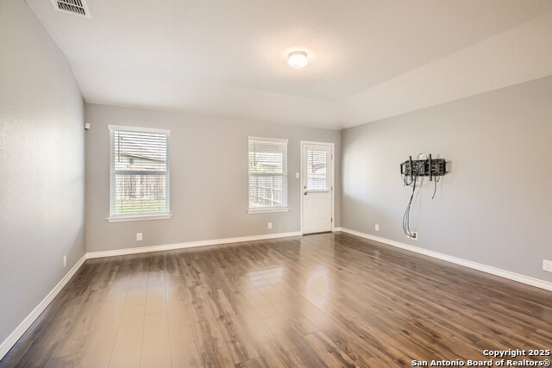
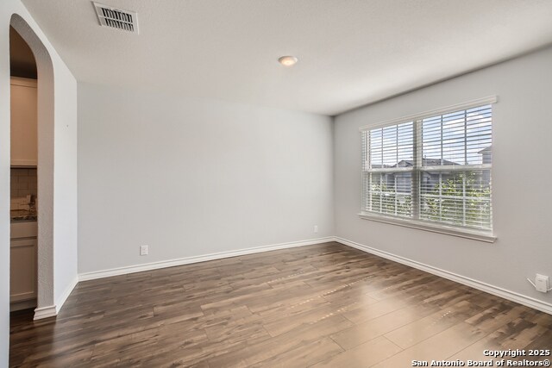
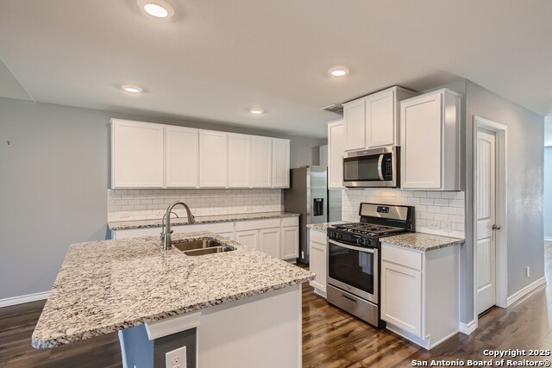
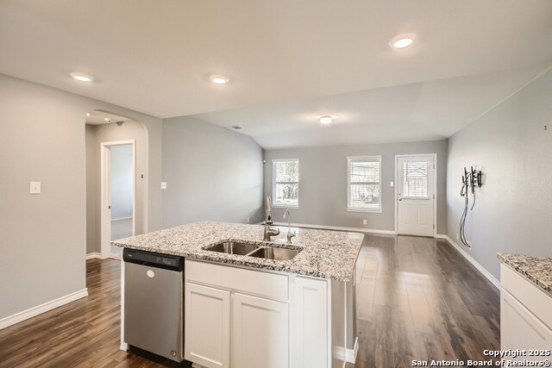
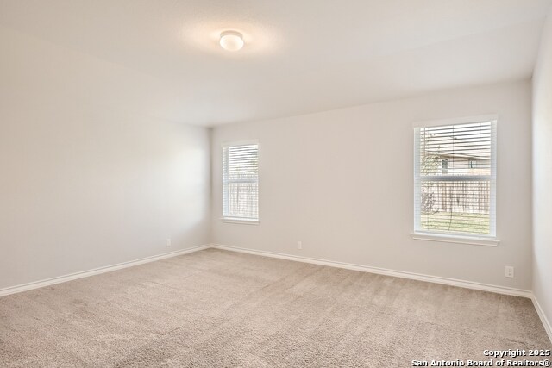
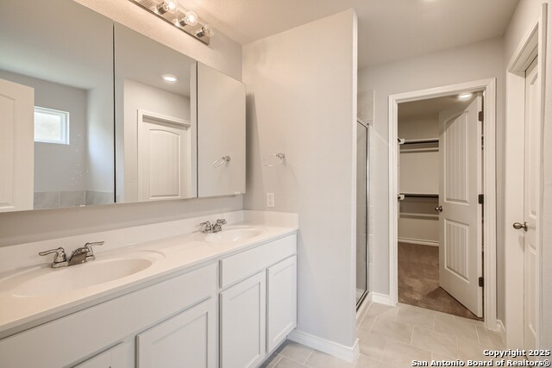
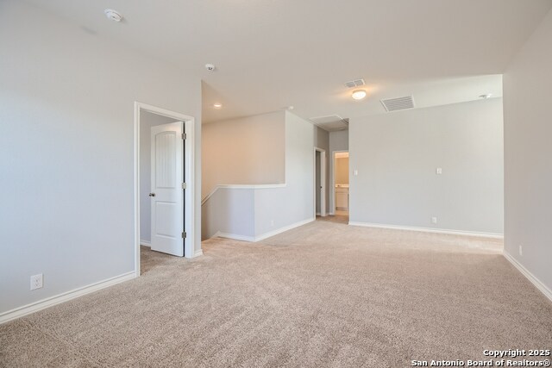
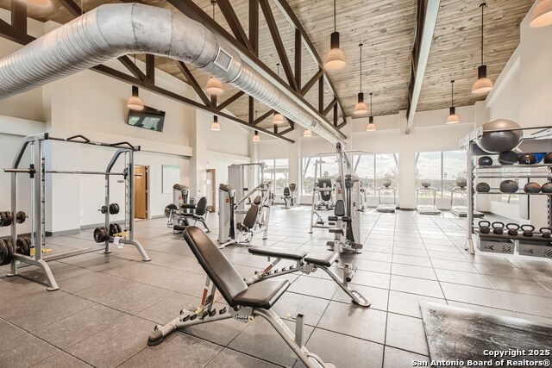
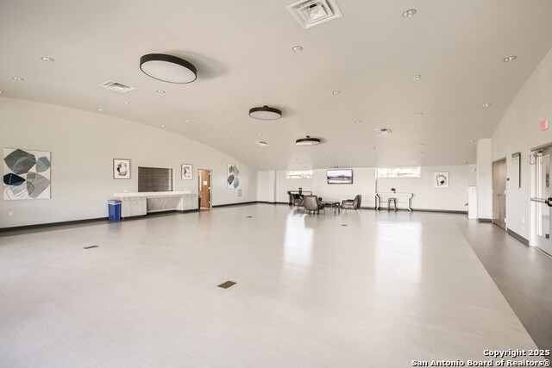
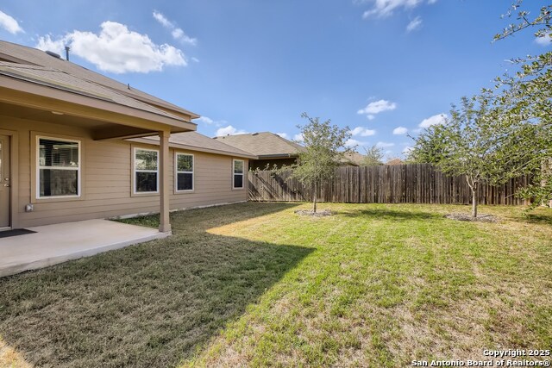
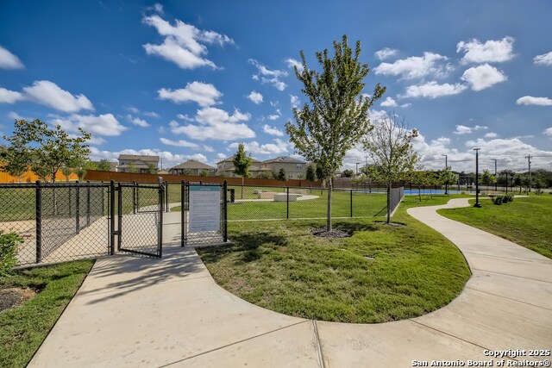
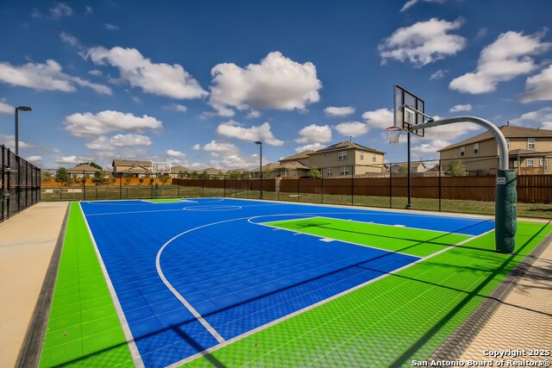
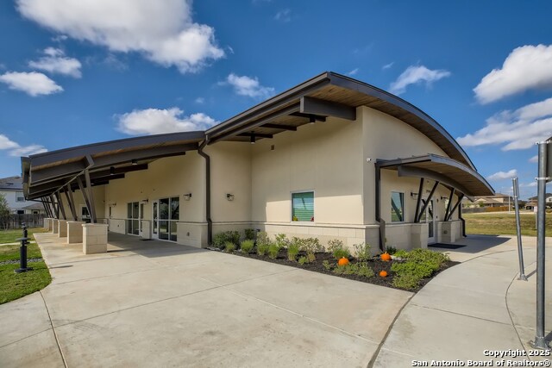
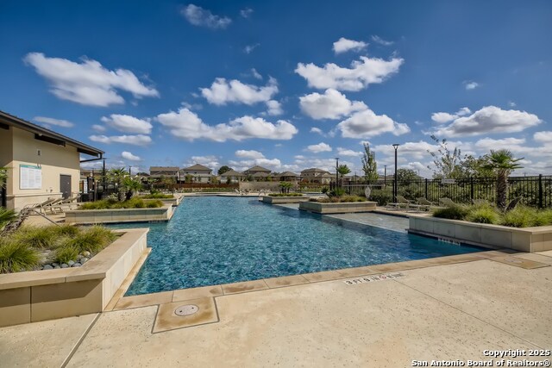
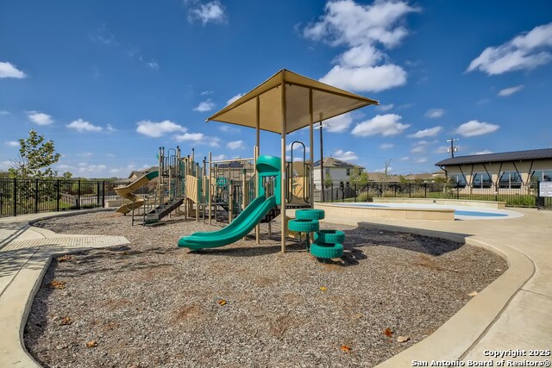
- MLS#: 1869421 ( Single Residential )
- Street Address: 4823 Swing Arc
- Viewed: 40
- Price: $385,000
- Price sqft: $153
- Waterfront: No
- Year Built: 2020
- Bldg sqft: 2516
- Bedrooms: 5
- Total Baths: 3
- Full Baths: 2
- 1/2 Baths: 1
- Garage / Parking Spaces: 2
- Days On Market: 56
- Additional Information
- County: BEXAR
- City: San Antonio
- Zipcode: 78261
- Subdivision: Langdon
- District: Judson
- Elementary School: Wortham Oaks
- Middle School: Kitty Hawk
- High School: Veterans Memorial
- Provided by: JPAR New Braunfels
- Contact: Tiffany Legrand
- (210) 758-8845

- DMCA Notice
-
DescriptionOWNER FINANCING Option Available! Welcome to this spacious 5 bedroom, 2.5 bathroom home, featuring an open floor plan perfect for both relaxing and entertaining. Take advantage of this rare opportunity! The seller is offering $15,000 in buyer concessions use it toward closing costs, rate buydown, or upgrades. Prefer a lower monthly payment? The seller is willing to buy down your interest rate by 0.5% with an acceptable offer. Within just minutes away from desirable JW Marriott, Stone Oak shopping and delicious food! Upon entry, you're greeted by an elegant formal dining room, ideal for hosting family gatherings or special occasions. The heart of the home is the kitchen, showcasing beautiful granite countertops, a sleek white tile backsplash, and modern white cabinetry perfect for cooking and entertaining in style. The generous layout offers plenty of cabinet space and a functional flow. Upstairs, you'll find a versatile loft/game room, offering endless possibilities for a media room, play area, or home office. Four spacious bedrooms are also located on the second floor, providing ample room for family and guests. The master bedroom is conveniently located downstairs, providing a private retreat with an ensuite bath for added comfort and luxury. This home also comes with tons of amazing amenities, including ample storage, a spacious backyard, and more. Don't miss your chance to own this beautiful home schedule a tour today!
Features
Possible Terms
- Conventional
- FHA
- VA
- 1st Seller Carry
- Cash
Air Conditioning
- One Central
Builder Name
- unknown
Construction
- Pre-Owned
Contract
- Exclusive Right To Sell
Days On Market
- 84
Dom
- 54
Elementary School
- Wortham Oaks
Exterior Features
- Stone/Rock
- Stucco
- Siding
Fireplace
- Not Applicable
Floor
- Carpeting
- Ceramic Tile
- Vinyl
Foundation
- Slab
Garage Parking
- Two Car Garage
Heating
- Central
Heating Fuel
- Natural Gas
High School
- Veterans Memorial
Home Owners Association Fee
- 225
Home Owners Association Frequency
- Quarterly
Home Owners Association Mandatory
- Mandatory
Home Owners Association Name
- LANGDON HOA
Inclusions
- Ceiling Fans
- Washer Connection
- Dryer Connection
- Washer
- Dryer
- Microwave Oven
- Stove/Range
- Gas Cooking
- Refrigerator
- Disposal
- Dishwasher
- Water Softener (owned)
- Gas Water Heater
- Solid Counter Tops
Instdir
- 1604 to Bulverde to Evans Rd to Langdon Landing to Forward Swing to Reading Green Blvd to Swing Arc Way
Interior Features
- Two Living Area
- Separate Dining Room
- Eat-In Kitchen
- Two Eating Areas
- Island Kitchen
- Loft
- Utility Room Inside
- High Ceilings
- Open Floor Plan
- High Speed Internet
- Laundry Main Level
- Laundry Room
- Walk in Closets
Kitchen Length
- 18
Legal Description
- Cb 4907G (Langdon Ut-3)
- Block 4 Lot 5 2021- Na Per Plat 200
Middle School
- Kitty Hawk
Multiple HOA
- No
Neighborhood Amenities
- Pool
- Clubhouse
- Park/Playground
- Sports Court
- Bike Trails
- BBQ/Grill
Occupancy
- Vacant
Owner Lrealreb
- No
Ph To Show
- 2102222227
Possession
- Closing/Funding
Property Type
- Single Residential
Recent Rehab
- No
Roof
- Composition
School District
- Judson
Source Sqft
- Appsl Dist
Style
- Two Story
Total Tax
- 7500
Views
- 40
Water/Sewer
- Water System
- Sewer System
Window Coverings
- Some Remain
Year Built
- 2020
Property Location and Similar Properties