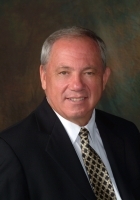
- Ron Tate, Broker,CRB,CRS,GRI,REALTOR ®,SFR
- By Referral Realty
- Mobile: 210.861.5730
- Office: 210.479.3948
- Fax: 210.479.3949
- rontate@taterealtypro.com
Property Photos
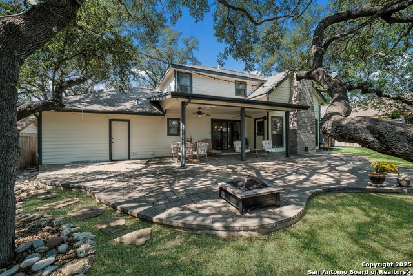

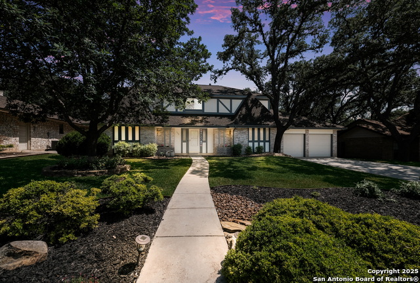
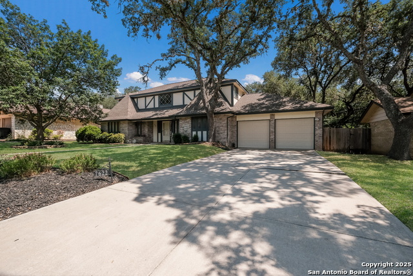
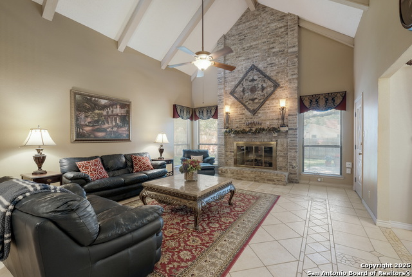
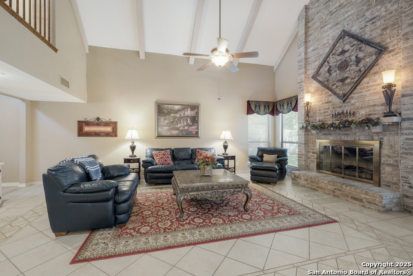
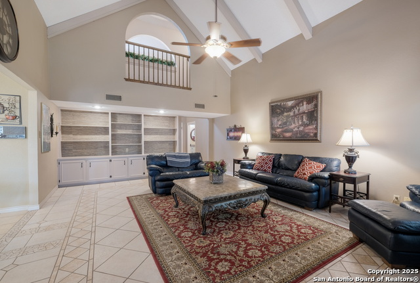
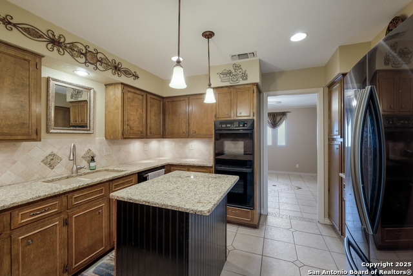
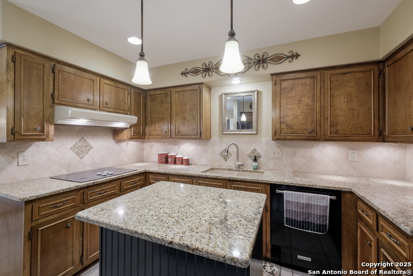
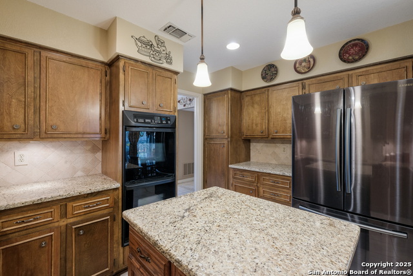
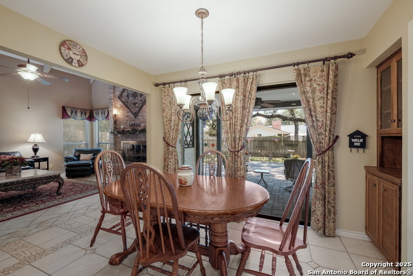
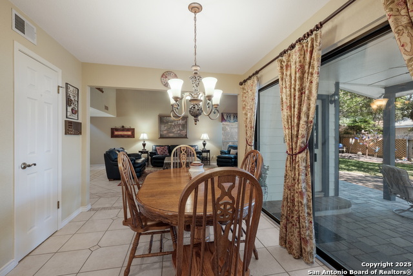
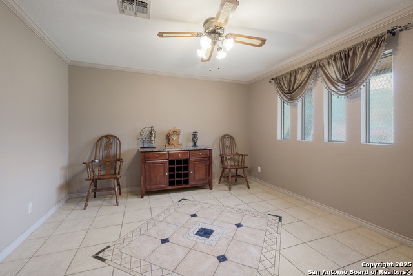
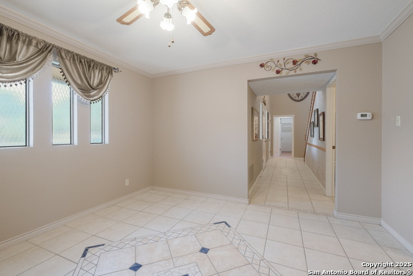
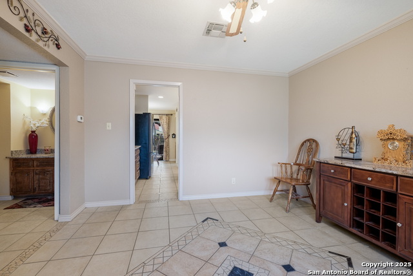
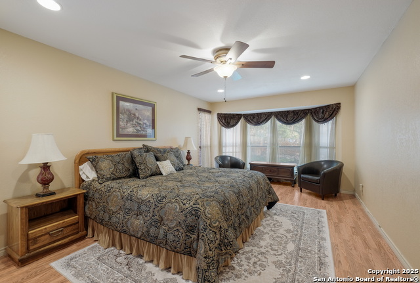
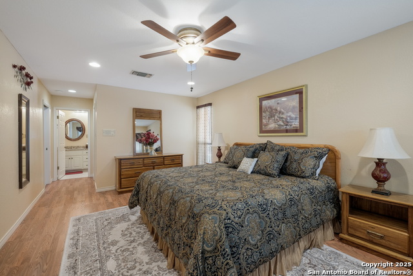
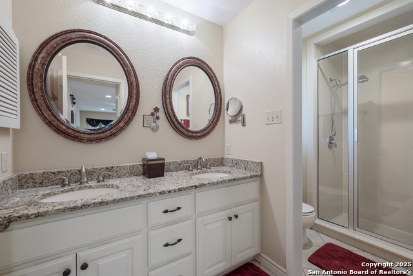
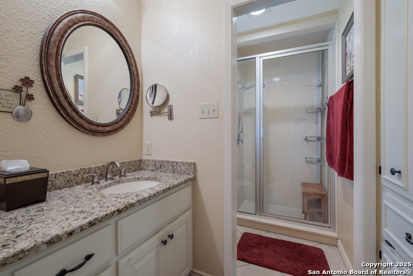
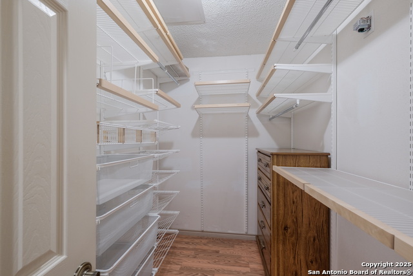
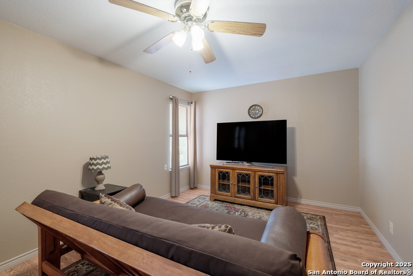
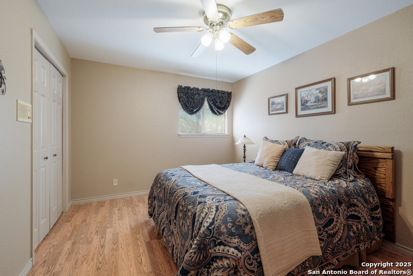
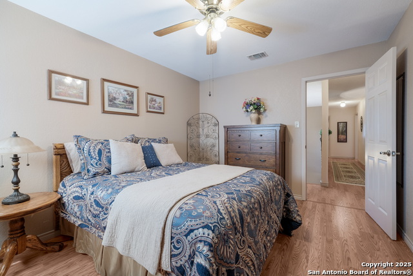
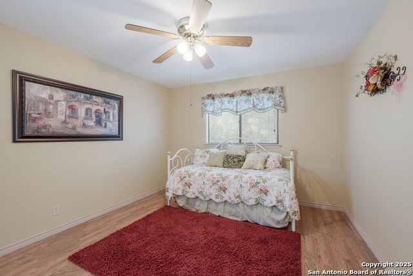
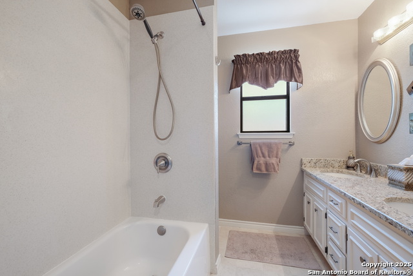
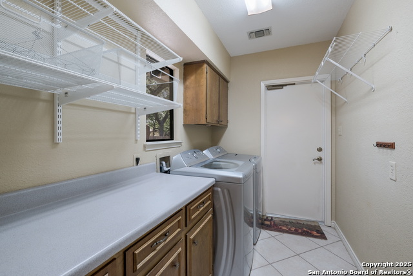
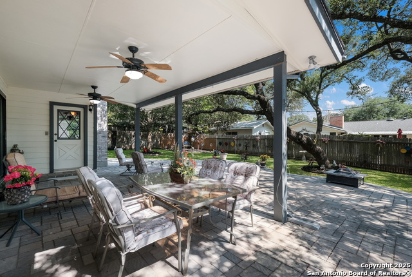
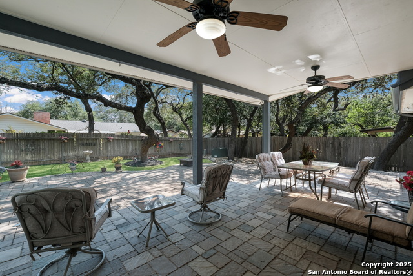
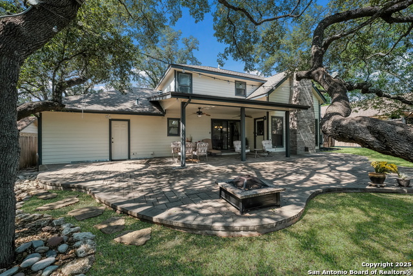
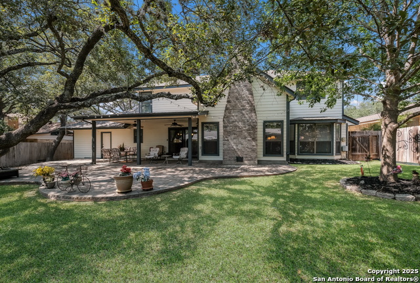
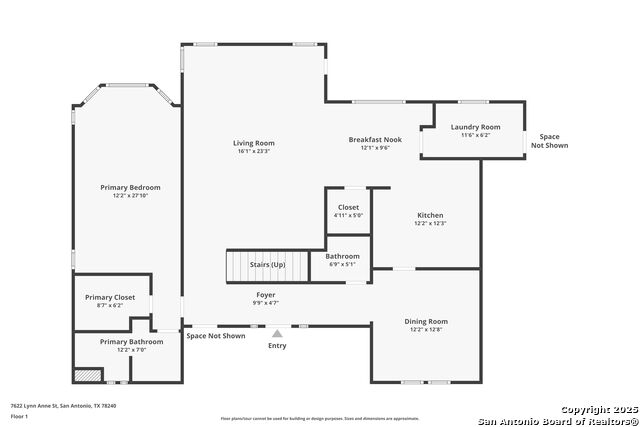
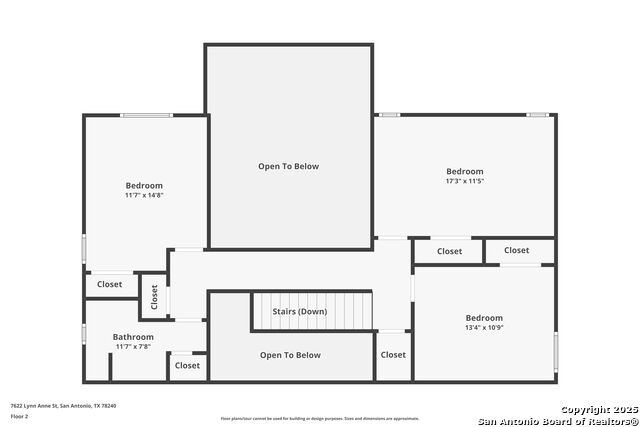
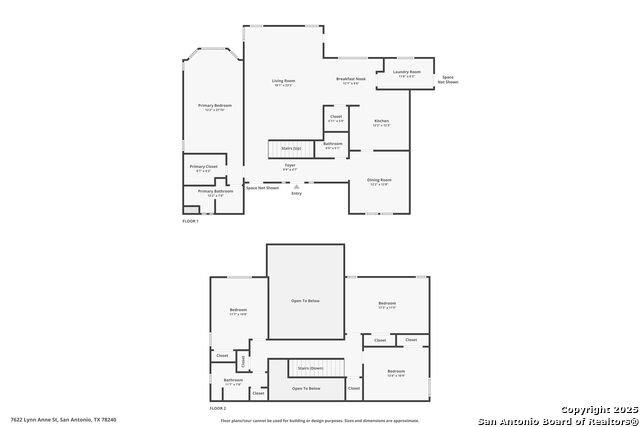
- MLS#: 1869412 ( Single Residential )
- Street Address: 7622 Lynn Anne
- Viewed: 6
- Price: $385,000
- Price sqft: $164
- Waterfront: No
- Year Built: 1977
- Bldg sqft: 2350
- Bedrooms: 4
- Total Baths: 3
- Full Baths: 2
- 1/2 Baths: 1
- Garage / Parking Spaces: 2
- Days On Market: 15
- Additional Information
- County: BEXAR
- City: San Antonio
- Zipcode: 78240
- Subdivision: French Creek Village
- District: Northside
- Elementary School: Wanke
- Middle School: Stevenson
- High School: Marshall
- Provided by: Levi Rodgers Real Estate Group
- Contact: Christopher Drayton
- (210) 387-2432

- DMCA Notice
-
DescriptionWelcome to 7622 Lynn Anne a unique gem nestled in a neighborhood full of character, where no two homes are alike. This charming 4 bedroom, 2.5 bath home offers thoughtful upgrades and a flexible layout. Step inside to find custom designed ceramic tile flooring downstairs (no carpet anywhere!), soaring vaulted ceilings in the living room, and a stunning floor to ceiling brick fireplace that anchors the space with cozy charm. The primary suite is conveniently located on the main level, while upstairs you'll find spacious secondary bedrooms including one oversized bedroom that's large enough to serve as a den, office, media room, or playroom. Love to entertain? The outdoor living space is a showstopper, featuring a massive covered patio with an extended paver area under the shade of mature trees perfect for BBQs or relaxing evenings outdoors. The neighborhood features a voluntary HOA that offers access to pickleball and tennis courts, a pool, summer swim team, and fun community traditions throughout the year that bring neighbors together. Plus, you're just a block away from an access point to O.P. Schnabel Park home to miles of bike trails, a YMCA, playgrounds, pavilions, and sports fields. Nestled between 1604 and 410, commuting around the city is a breeze!
Features
Possible Terms
- Conventional
- FHA
- VA
- TX Vet
- Cash
Accessibility
- Doors-Pocket
- No Carpet
- Level Lot
- Level Drive
- First Floor Bath
- Full Bath/Bed on 1st Flr
- First Floor Bedroom
Air Conditioning
- One Central
Apprx Age
- 48
Builder Name
- Unknown
Construction
- Pre-Owned
Contract
- Exclusive Right To Sell
Days On Market
- 12
Currently Being Leased
- No
Dom
- 12
Elementary School
- Wanke
Energy Efficiency
- Programmable Thermostat
- Double Pane Windows
- Storm Doors
- Ceiling Fans
Exterior Features
- Brick
- Siding
- Cement Fiber
Fireplace
- One
- Living Room
- Gas Logs Included
- Gas
- Gas Starter
- Stone/Rock/Brick
- Glass/Enclosed Screen
Floor
- Ceramic Tile
- Laminate
Foundation
- Slab
Garage Parking
- Two Car Garage
- Attached
- Oversized
Heating
- Central
- 1 Unit
Heating Fuel
- Natural Gas
High School
- Marshall
Home Owners Association Mandatory
- Voluntary
Home Faces
- North
Inclusions
- Ceiling Fans
- Chandelier
- Washer Connection
- Dryer Connection
- Cook Top
- Built-In Oven
- Self-Cleaning Oven
- Disposal
- Dishwasher
- Ice Maker Connection
- Water Softener (owned)
- Vent Fan
- Intercom
- Smoke Alarm
- Gas Water Heater
- Plumb for Water Softener
- Smooth Cooktop
- Solid Counter Tops
- Double Ovens
- City Garbage service
Instdir
- From 1604 go east on bandera road
- turn left onto Bresnahan
- turn left on Hetherington
- turn right on Lynn Anne
- house is on the right
Interior Features
- One Living Area
- Separate Dining Room
- Two Eating Areas
- Island Kitchen
- Walk-In Pantry
- Utility Room Inside
- High Ceilings
- Open Floor Plan
- Cable TV Available
- High Speed Internet
- Laundry Main Level
- Laundry Lower Level
- Laundry Room
- Telephone
- Walk in Closets
- Attic - Floored
Kitchen Length
- 12
Legal Description
- Ncb 17933 Blk 3 Lot 4
Lot Description
- City View
- Mature Trees (ext feat)
Lot Dimensions
- 82 x 125
Lot Improvements
- Street Paved
- Curbs
- Sidewalks
- Streetlights
- Asphalt
- City Street
Middle School
- Stevenson
Miscellaneous
- Virtual Tour
- School Bus
- As-Is
Neighborhood Amenities
- Pool
- Tennis
- Sports Court
- Basketball Court
Occupancy
- Vacant
Other Structures
- None
Owner Lrealreb
- No
Ph To Show
- 210-222-2227
Possession
- Closing/Funding
Property Type
- Single Residential
Recent Rehab
- No
Roof
- Composition
School District
- Northside
Source Sqft
- Appsl Dist
Style
- Two Story
Total Tax
- 7672.71
Utility Supplier Elec
- CPS
Utility Supplier Gas
- CPS
Utility Supplier Grbge
- CITY
Utility Supplier Sewer
- SAWS
Utility Supplier Water
- SAWS
Virtual Tour Url
- https://www.zillow.com/view-imx/ffe8e141-89bd-4872-9311-d06fe01381a4?setAttribution=mls&wl=true&initialViewType=pano&utm_source=dashboard
Water/Sewer
- Sewer System
- City
Window Coverings
- Some Remain
Year Built
- 1977
Property Location and Similar Properties