
- Ron Tate, Broker,CRB,CRS,GRI,REALTOR ®,SFR
- By Referral Realty
- Mobile: 210.861.5730
- Office: 210.479.3948
- Fax: 210.479.3949
- rontate@taterealtypro.com
Property Photos
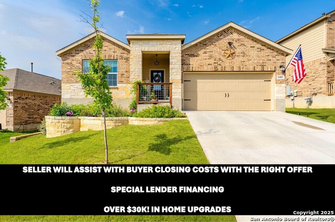

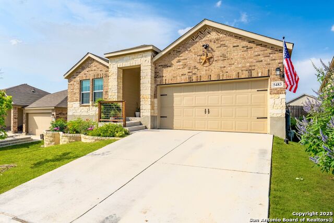
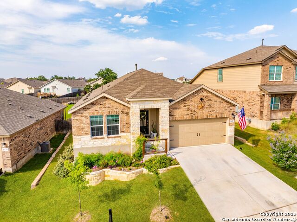
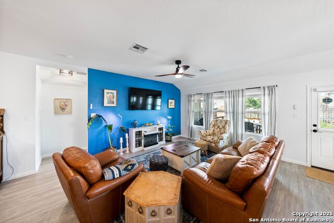
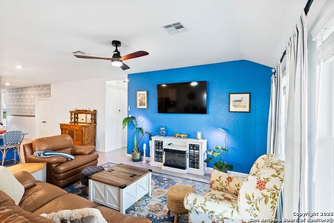
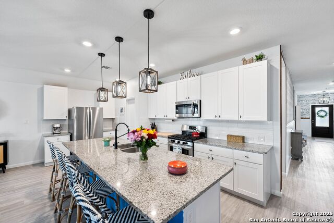
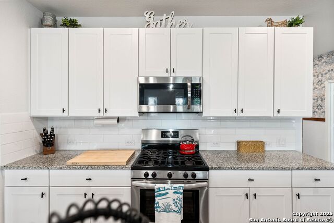
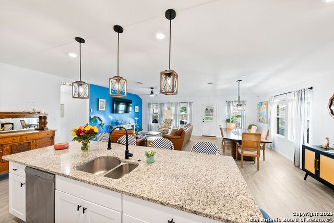
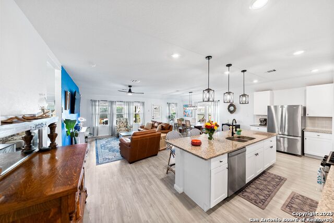
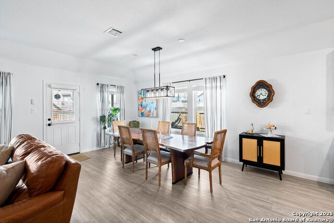
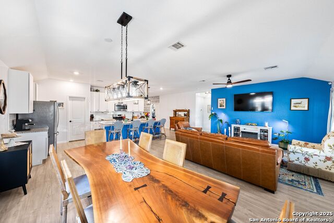
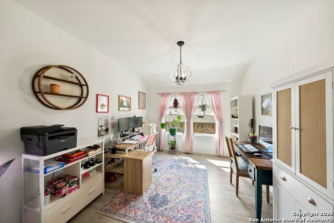
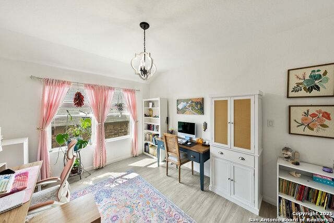
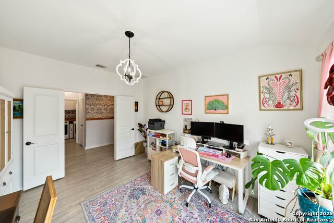
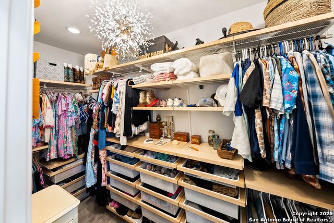
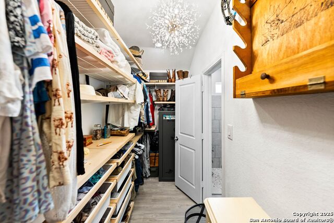
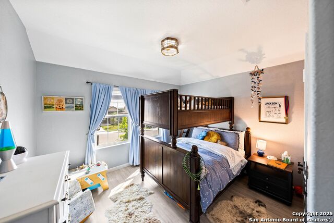
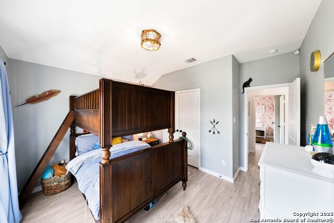
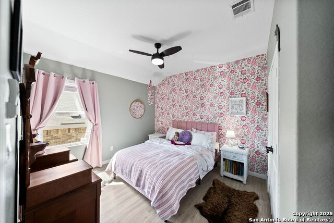
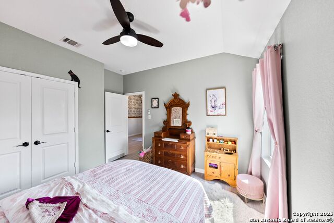
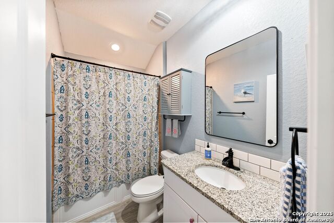
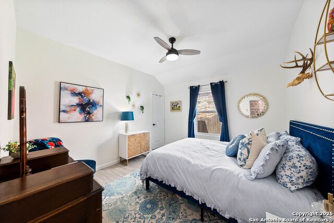
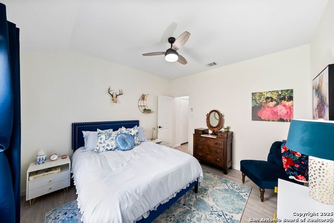
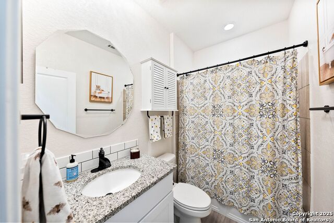
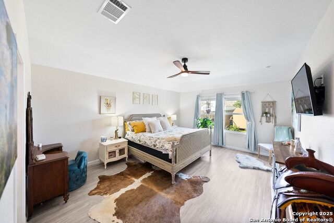
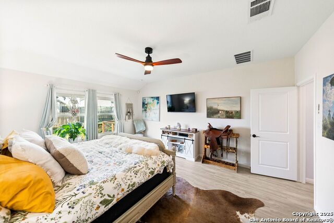
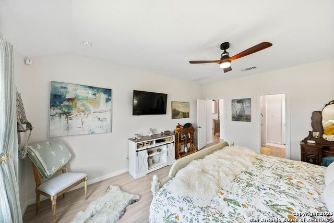
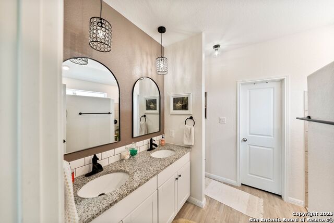
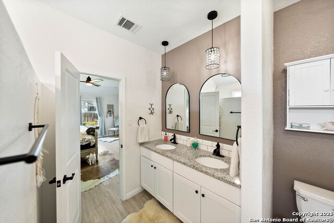
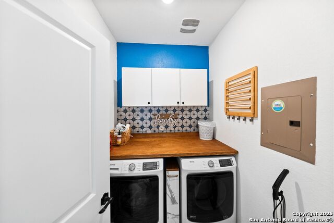
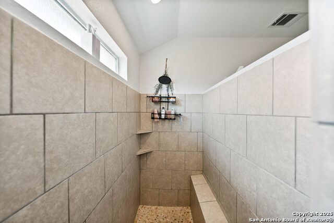
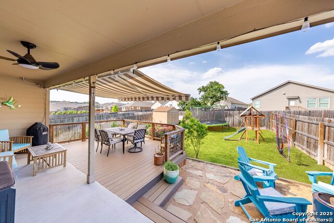
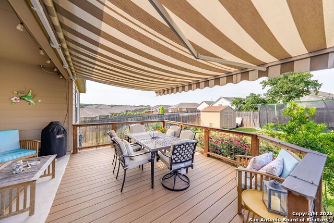
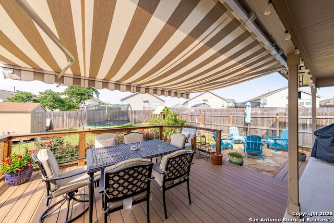
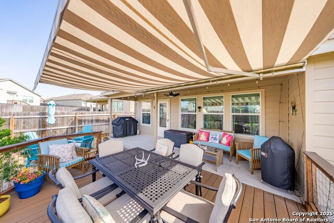
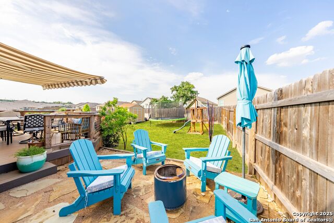
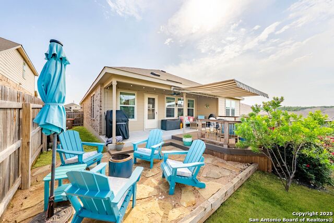
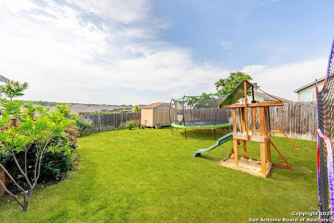
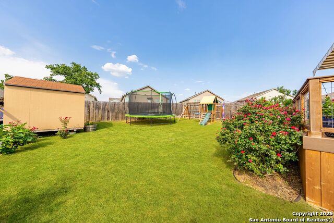
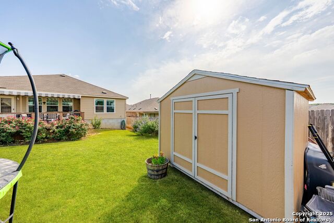
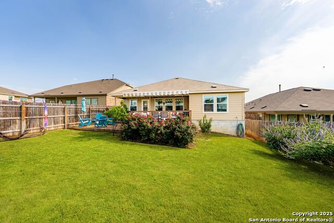
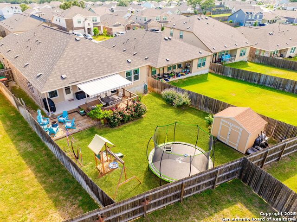
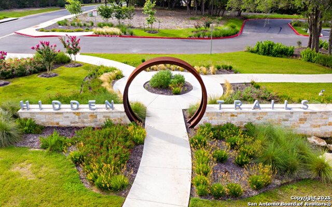
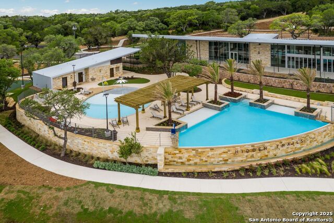
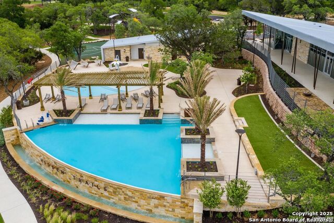
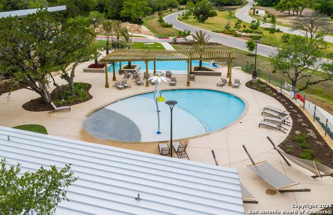
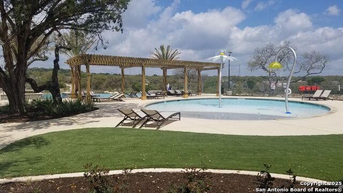
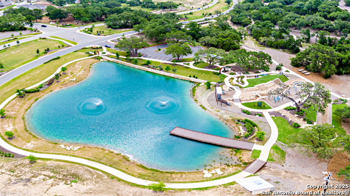
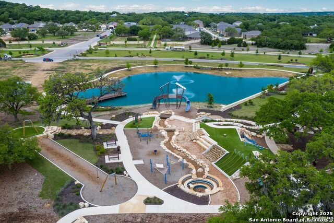
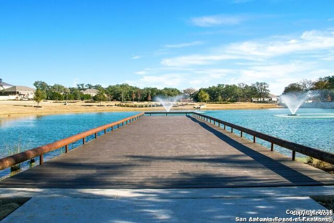
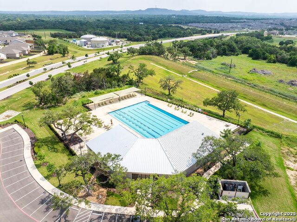
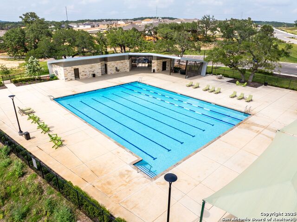
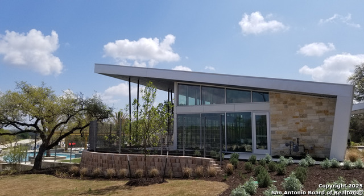
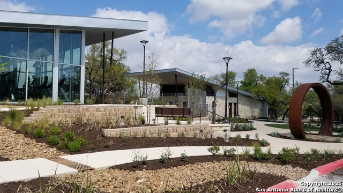
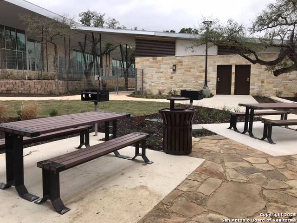
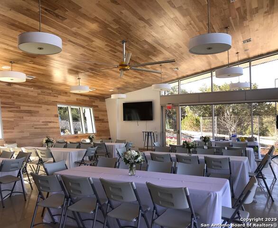
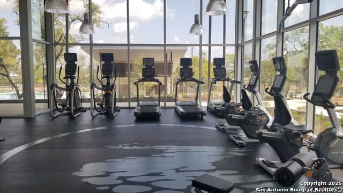
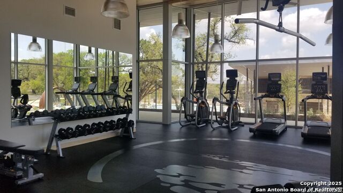
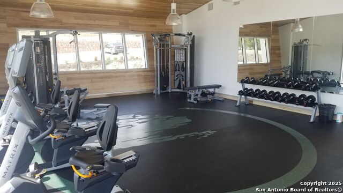
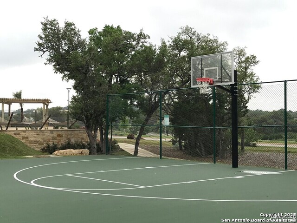
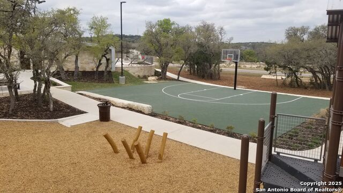
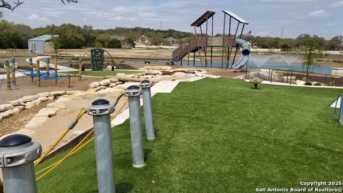
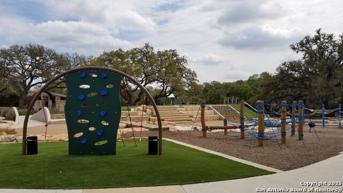
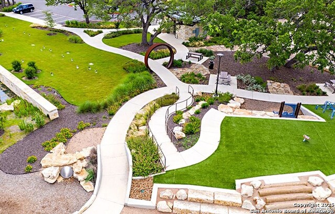
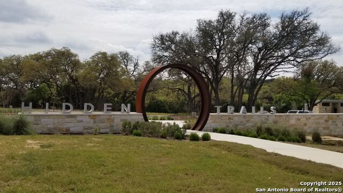
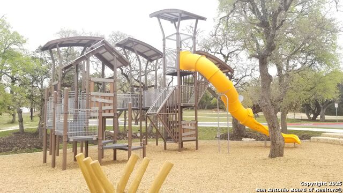
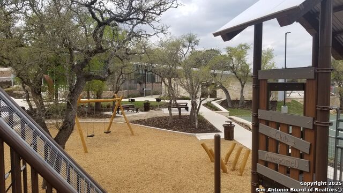
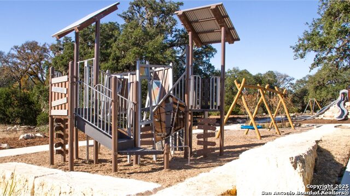
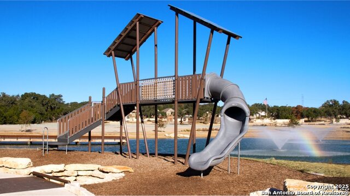
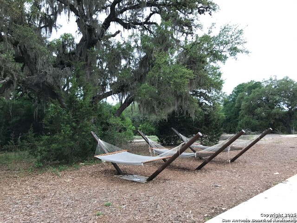
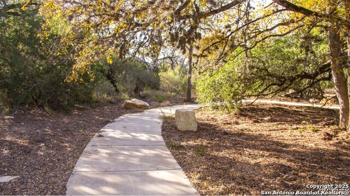
- MLS#: 1869405 ( Single Residential )
- Street Address: 5483 Jasmine
- Viewed: 22
- Price: $430,000
- Price sqft: $179
- Waterfront: No
- Year Built: 2022
- Bldg sqft: 2400
- Bedrooms: 4
- Total Baths: 3
- Full Baths: 3
- Garage / Parking Spaces: 2
- Days On Market: 56
- Additional Information
- County: COMAL
- City: Bulverde
- Zipcode: 78163
- Subdivision: Hidden Trails
- District: Comal
- Elementary School: Johnson Ranch
- Middle School: Smiton Valley
- High School: Smiton Valley
- Provided by: LPT Realty, LLC
- Contact: Karolina Dudek
- (210) 986-3477

- DMCA Notice
-
DescriptionThe seller is willing to assist with the buyer's closing costs with the right offer, and there is also a special lender incentive available. This stunning 4 bedroom home with a dedicated office space offers an open floorplan, high ceilings, and over $30k! in carefully selected upgrades. Step inside to find a wide entry hallway leading into a spacious and light filled living area. The kitchen is beautifully designed with an abundance of cabinetry, perfect for both entertaining and everyday living. The open layout flows seamlessly into the dining and living spaces, making it ideal for hosting family and friends. The home features a gorgeous, maintenance free TimberTech TREX deck with an Avanti automatic expandable awning, creating a true backyard oasis. The beautifully landscaped front and back yards include a firepit area, a 10x12 storage shed, and a full sprinkler system. Inside, the bathrooms have been tastefully updated with modern faucets, shower heads, mirrors, backsplash, and tile. Two bathrooms also have updated exhaust fans. The primary suite overlooks the backyard and includes a spacious walk in closet with a custom drawer system from The Container Store, a double vanity, and a walk in shower. All secondary bedrooms are equipped with custom closet systems as well. The laundry room features upgraded cabinets and shelving, while the attic has added decking and lighting for additional storage. The garage includes ceiling mounted storage racks and a garage door opener. A whole home surge protector provides peace of mind, and the home is equipped with a water softener and reverse osmosis filtration system for high quality water throughout. Additional upgrades include modern ceiling fans, light fixtures, blinds, screens, and a Ring camera system. The property also boasts a super fast fiber optic internet connection. The home is completely carpet free, exceptionally well maintained, and move in ready. Property is located in a sought after resort style community, residents enjoy top rated COMAL ISD schools along with amazing amenities. COMMUNITY: Imagine living in a RESORT STYLE COMMUNITY where every day feels like a vacation! Experience modern living with amenities like a stunning infinity pool, a brand new Junior Olympic sized lap pool, and a splash pad for kids. Access a contemporary clubhouse, a well equipped 24/7 gym, a fitness center, and enjoy yoga classes. Discover miles of scenic walking and biking trails and access to the dog friendly Kleck Park. Challenge friends to basketball, host BBQs, or spend quality time with your children on multiple playgrounds, where one features an exhilarating zip line, while the other offers diverse play options! Join an engaging community center hosting live music, events, and food trucks. Relax by the catch and release fishing pond. Hidden Trails offers a vibrant lifestyle with endless possibilities! LOCATION: Hidden Trails subdivision provides convenience, located just off Highway 281, with a few minutes drive to nearby shopping at HEB and Walmart, as well as Starbucks, restaurants, and medical facilities. All your daily needs are within easy reach. The San Antonio Airport is a mere 30 minutes away. Additionally, the stunning Canyon Lake is just a short 20 minute drive.
Features
Possible Terms
- Conventional
- FHA
- VA
- Cash
Air Conditioning
- One Central
Block
- 29
Builder Name
- Lennar
Construction
- Pre-Owned
Contract
- Exclusive Right To Sell
Days On Market
- 46
Currently Being Leased
- No
Dom
- 46
Elementary School
- Johnson Ranch
Energy Efficiency
- Tankless Water Heater
- 13-15 SEER AX
- Programmable Thermostat
- 12"+ Attic Insulation
- Double Pane Windows
- Energy Star Appliances
- Radiant Barrier
- Ceiling Fans
Exterior Features
- 3 Sides Masonry
Fireplace
- Not Applicable
Floor
- Vinyl
Foundation
- Slab
Garage Parking
- Two Car Garage
Green Certifications
- HERS 86-100
Heating
- Central
Heating Fuel
- Natural Gas
High School
- Smithson Valley
Home Owners Association Fee
- 351
Home Owners Association Frequency
- Quarterly
Home Owners Association Mandatory
- Mandatory
Home Owners Association Name
- HIDDEN TRAILS COMMUNITY ASSOCIATION
Inclusions
- Ceiling Fans
- Chandelier
- Washer Connection
- Dryer Connection
- Microwave Oven
- Stove/Range
- Gas Cooking
- Refrigerator
- Disposal
- Dishwasher
- Water Softener (owned)
- Smoke Alarm
- Electric Water Heater
- Garage Door Opener
- Solid Counter Tops
- City Garbage service
Instdir
- Head north on US-281 N toward Mustang Vista
- turn right onto Mustang Vista
- Continue straight to stay on Mustang Vista
- turn right onto Jasmine Spur
- home will be on the left side.
Interior Features
- One Living Area
- Separate Dining Room
- Eat-In Kitchen
- Island Kitchen
- Walk-In Pantry
- Study/Library
- Utility Room Inside
- 1st Floor Lvl/No Steps
- High Ceilings
- Open Floor Plan
- Cable TV Available
- High Speed Internet
- All Bedrooms Downstairs
- Laundry Main Level
- Telephone
- Walk in Closets
- Attic - Access only
- Attic - Partially Floored
- Attic - Pull Down Stairs
- Attic - Radiant Barrier Decking
Kitchen Length
- 18
Legal Desc Lot
- 13
Legal Description
- 4S Ranch 5B
- Block 29
- Lot 13
- Life Estate
Lot Description
- Level
Lot Improvements
- Street Paved
Middle School
- Smithson Valley
Miscellaneous
- Builder 10-Year Warranty
- School Bus
Multiple HOA
- No
Neighborhood Amenities
- Pool
- Clubhouse
- Park/Playground
- Jogging Trails
- Sports Court
- Bike Trails
- BBQ/Grill
- Basketball Court
- Other - See Remarks
Occupancy
- Owner
Other Structures
- Shed(s)
Owner Lrealreb
- No
Ph To Show
- 2102222227
Possession
- Closing/Funding
Property Type
- Single Residential
Roof
- Composition
School District
- Comal
Source Sqft
- Appsl Dist
Style
- One Story
- Traditional
Total Tax
- 8680.67
Utility Supplier Elec
- CPS ENERGY
Utility Supplier Gas
- CPS ENERGY
Utility Supplier Grbge
- HILL COUNTRY
Utility Supplier Other
- GVTC
Utility Supplier Sewer
- GBRA
Utility Supplier Water
- TX WATER COM
Views
- 22
Water/Sewer
- Water System
- City
Window Coverings
- All Remain
Year Built
- 2022
Property Location and Similar Properties