
- Ron Tate, Broker,CRB,CRS,GRI,REALTOR ®,SFR
- By Referral Realty
- Mobile: 210.861.5730
- Office: 210.479.3948
- Fax: 210.479.3949
- rontate@taterealtypro.com
Property Photos
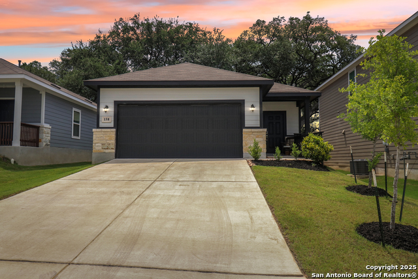

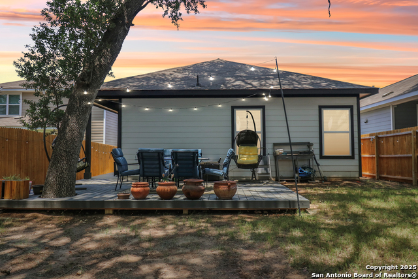
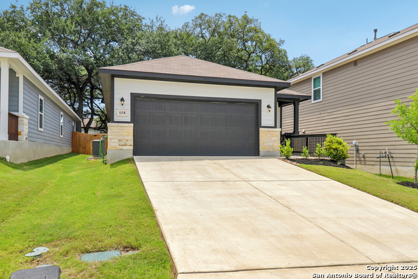
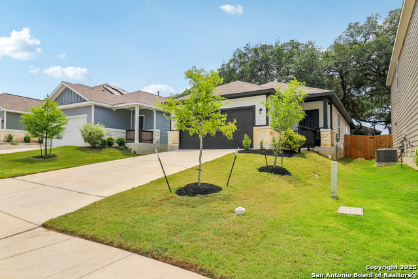
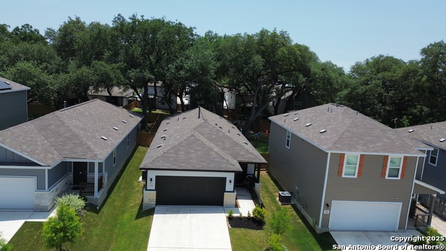
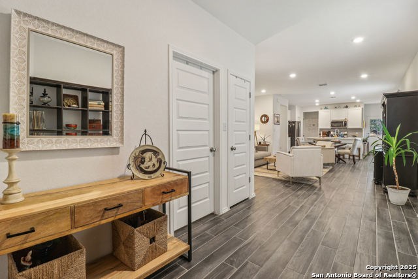
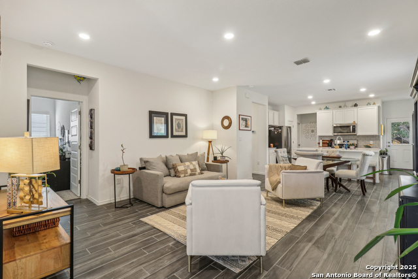
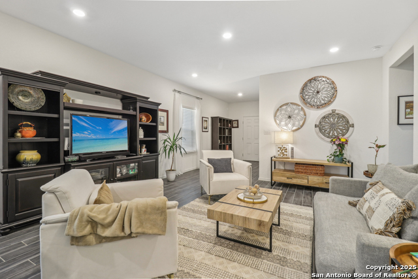
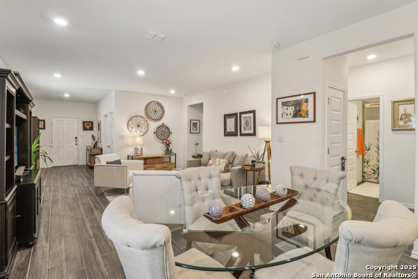
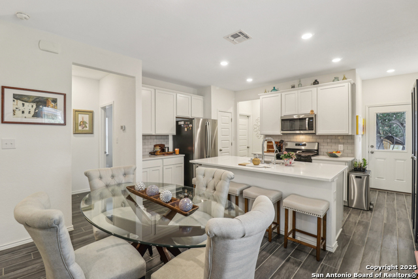
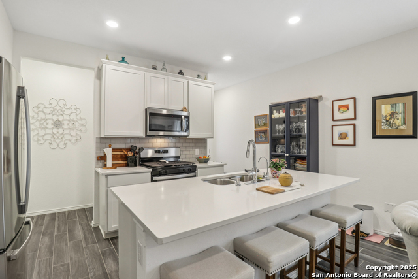
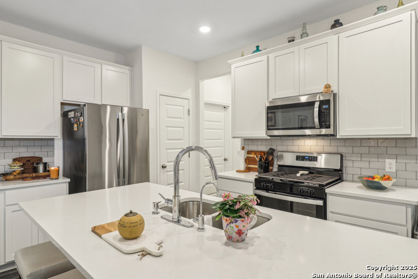
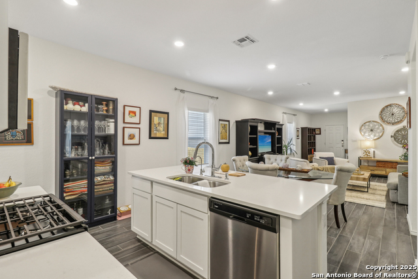
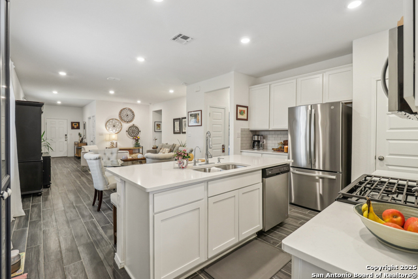
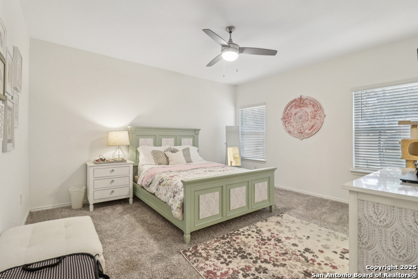
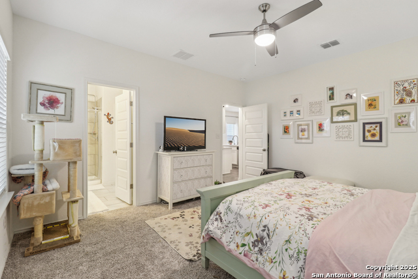
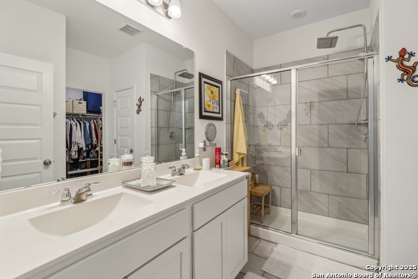
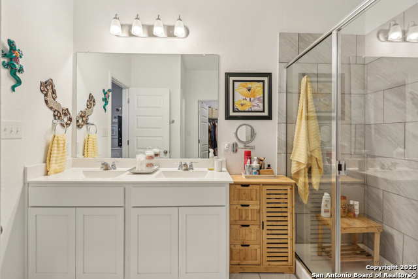
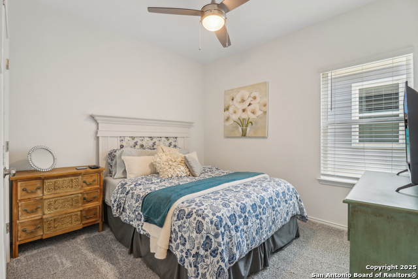
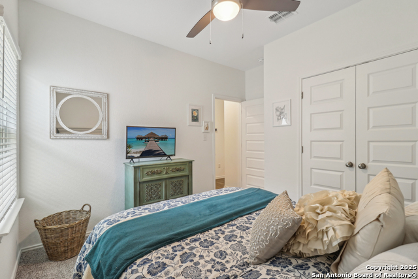
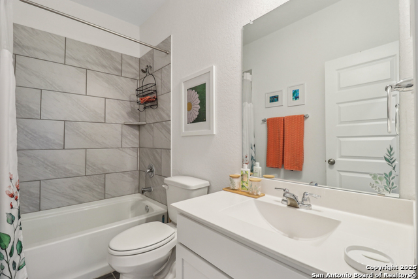
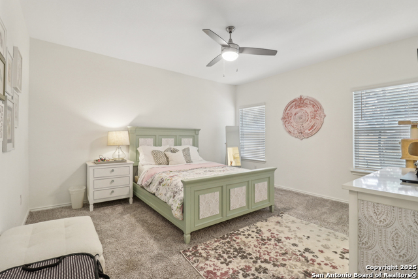
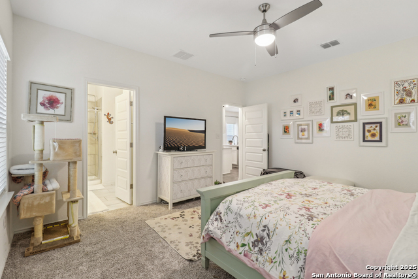
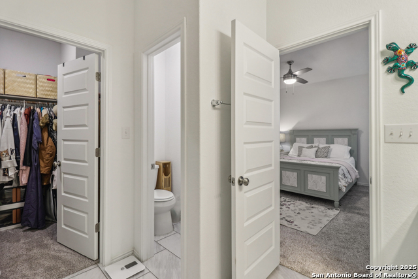
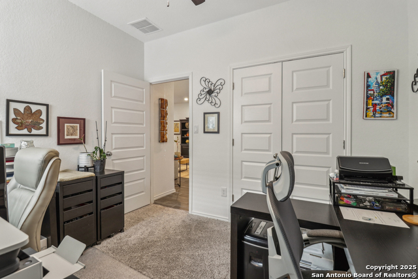
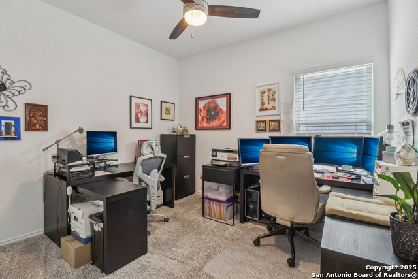
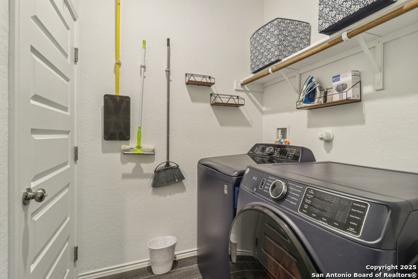
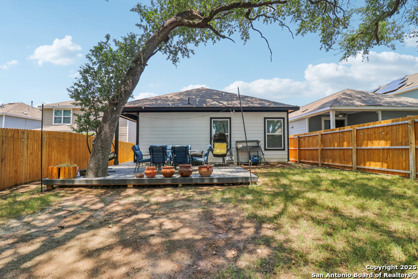
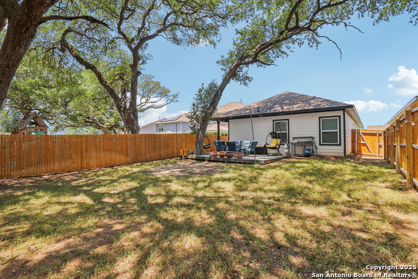
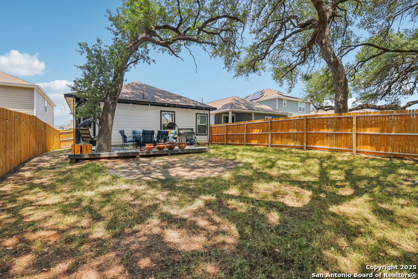
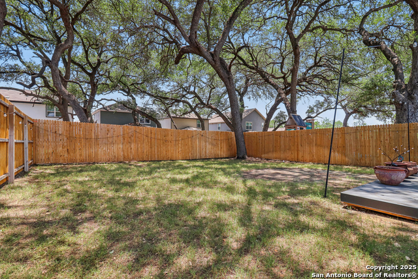
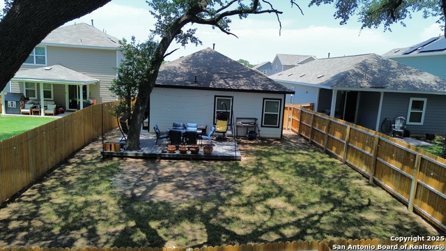
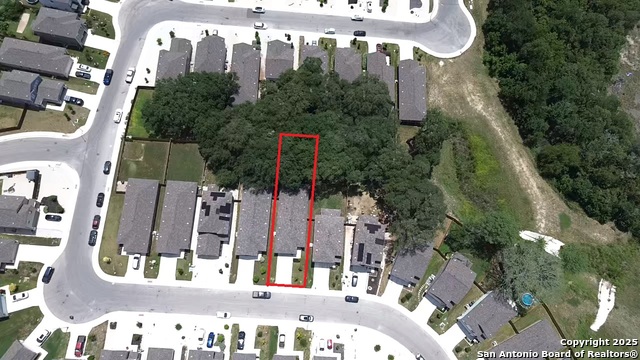
- MLS#: 1869380 ( Single Residential )
- Street Address: 158 Canopy Oak
- Viewed: 12
- Price: $305,000
- Price sqft: $190
- Waterfront: No
- Year Built: 2022
- Bldg sqft: 1602
- Bedrooms: 4
- Total Baths: 2
- Full Baths: 2
- Garage / Parking Spaces: 2
- Days On Market: 62
- Additional Information
- County: COMAL
- City: New Braunfels
- Zipcode: 78130
- Subdivision: Hidden Springs
- District: Comal
- Elementary School: Farias
- Middle School: Canyon
- High School: Canyon
- Provided by: Keeping It Realty
- Contact: Nathan Koudouris
- (210) 838-5058

- DMCA Notice
-
DescriptionThis stylish single story gem, built in 2022, combines modern design with Texas Hill Country charm just minutes from Schlitterbahn, Landa Park, and the heart of Gruene! With 4 bedrooms, 2 baths, and 1,602 square feet of thoughtfully crafted living space, this home has the layout and upgrades today's buyers crave. Step inside to an open concept floor plan that flows effortlessly from the spacious living area to the chef inspired kitchen complete with a sleek quartz island, gas range, and tons of cabinet space. It's the perfect setup for hosting friends or enjoying cozy nights in. The private primary suite is a relaxing retreat featuring a large walk in closet, dual vanities and a tiled walk in shower. You'll love the durable tile flooring, modern finishes, and the two car garage for added convenience. But the real showstopper? The backyard oasis. Towering, mature oak trees provide natural shade, peaceful vibes, and ultimate privacy ideal for relaxing, entertaining, or simply enjoying a quiet evening under the trees. Homes like this don't hit the market often especially in a location like this. Don't miss your chance to own your piece of New Braunfels paradise.
Features
Possible Terms
- Conventional
- FHA
- VA
- Cash
Air Conditioning
- One Central
Builder Name
- Century Communities
Construction
- Pre-Owned
Contract
- Exclusive Right To Sell
Days On Market
- 46
Currently Being Leased
- No
Dom
- 46
Elementary School
- Farias-Spitzer
Exterior Features
- Stone/Rock
- Siding
Fireplace
- Not Applicable
Floor
- Carpeting
- Ceramic Tile
Foundation
- Slab
Garage Parking
- Two Car Garage
Heating
- Central
Heating Fuel
- Electric
High School
- Canyon
Home Owners Association Fee
- 440
Home Owners Association Frequency
- Annually
Home Owners Association Mandatory
- Mandatory
Home Owners Association Name
- FIRST SERVICE RESIDENTIAL
Home Faces
- North
- West
Inclusions
- Ceiling Fans
- Washer Connection
- Dryer Connection
- Cook Top
- Microwave Oven
- Stove/Range
- Disposal
- Dishwasher
- Solid Counter Tops
Instdir
- From I-35 N
- take a left on State Highway 46. Turn left on Saengerhalle Rd. Turn right on Honey Oak Lane. Turn left on Atherton Ave and left on Canopy Oak. The home is on your left.
Interior Features
- One Living Area
- Liv/Din Combo
- Eat-In Kitchen
- Island Kitchen
- Walk-In Pantry
- 1st Floor Lvl/No Steps
- High Ceilings
- Cable TV Available
- High Speed Internet
- Laundry Main Level
- Laundry Room
- Walk in Closets
- Attic - Pull Down Stairs
- Attic - Attic Fan
Kitchen Length
- 15
Legal Desc Lot
- 13
Legal Description
- HIDDEN SPRINGS #1 BLOCK 3 LOT 13 .13 AC
Lot Improvements
- Street Paved
- Curbs
- Sidewalks
- Streetlights
Middle School
- Canyon
Multiple HOA
- No
Neighborhood Amenities
- None
Occupancy
- Owner
Other Structures
- None
Owner Lrealreb
- No
Ph To Show
- 2102222227
Possession
- Closing/Funding
Property Type
- Single Residential
Roof
- Composition
School District
- Comal
Source Sqft
- Appsl Dist
Style
- One Story
Total Tax
- 5374.41
Utility Supplier Elec
- NBU Energy
Utility Supplier Gas
- Center Point
Utility Supplier Grbge
- City
Utility Supplier Sewer
- NBU
Utility Supplier Water
- NBU
Views
- 12
Virtual Tour Url
- https://www.zillow.com/view-imx/9520a457-daf7-44de-bb6e-ba8e689585ee?wl=true&setAttribution=mls&initialViewType=pano
Water/Sewer
- City
Window Coverings
- Some Remain
Year Built
- 2022
Property Location and Similar Properties