
- Ron Tate, Broker,CRB,CRS,GRI,REALTOR ®,SFR
- By Referral Realty
- Mobile: 210.861.5730
- Office: 210.479.3948
- Fax: 210.479.3949
- rontate@taterealtypro.com
Property Photos
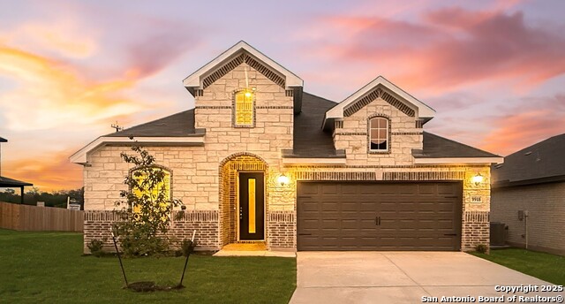

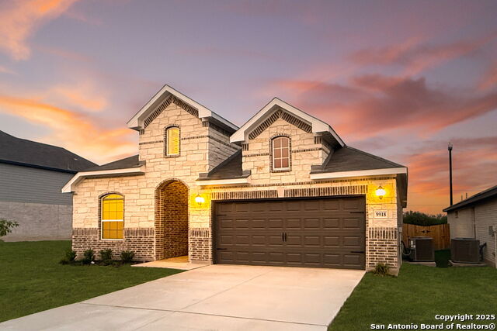

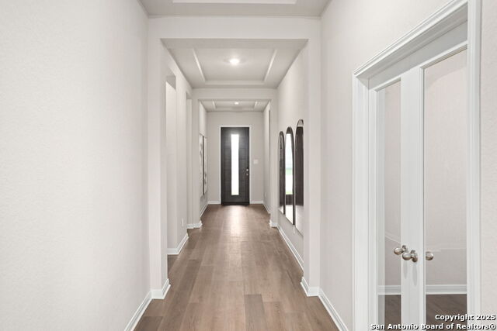
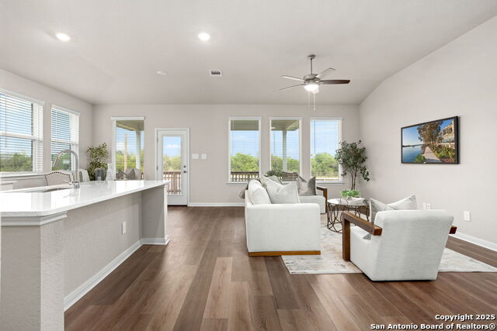
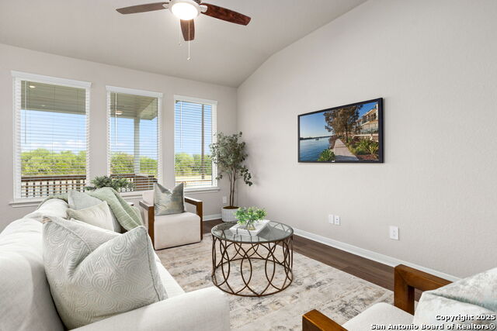
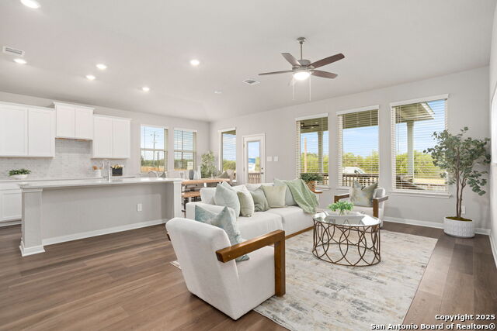
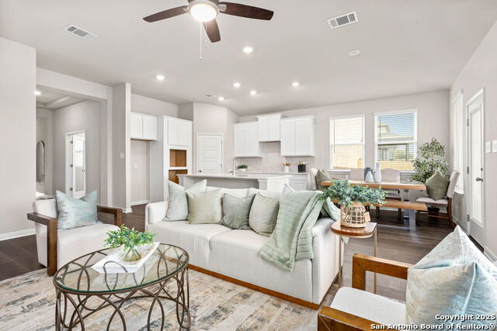
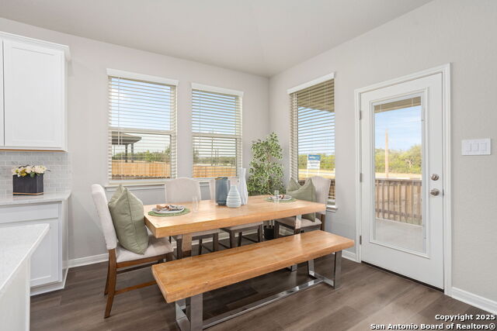
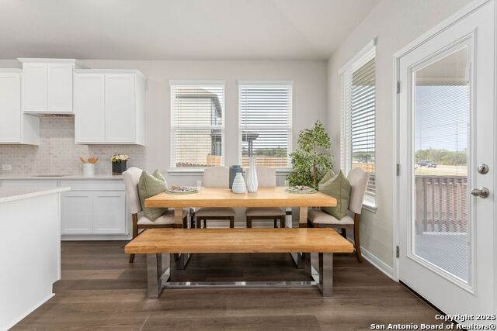
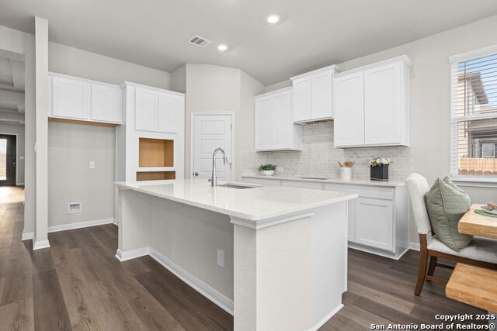
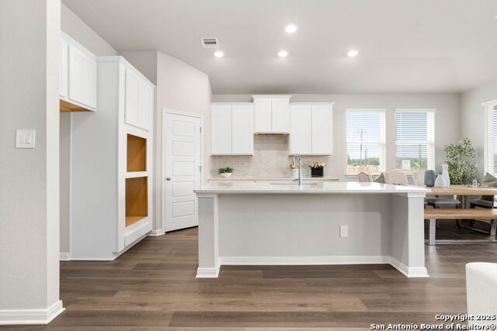
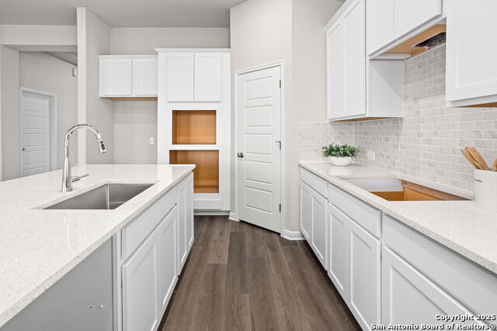
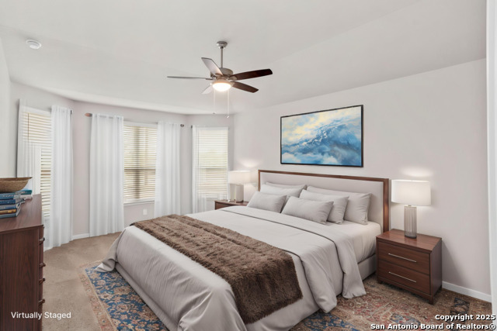
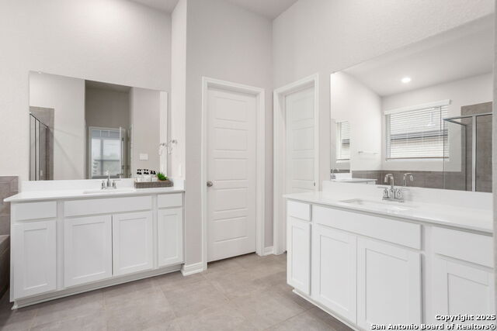
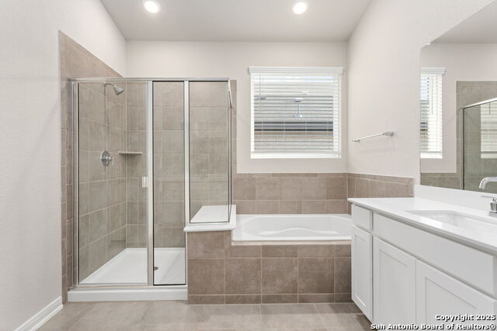
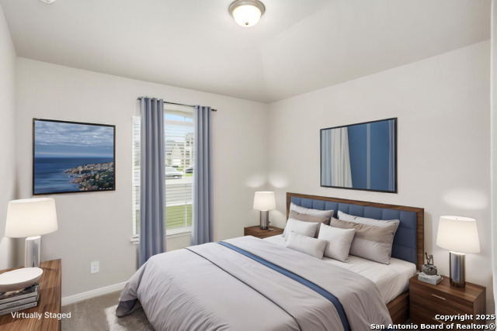
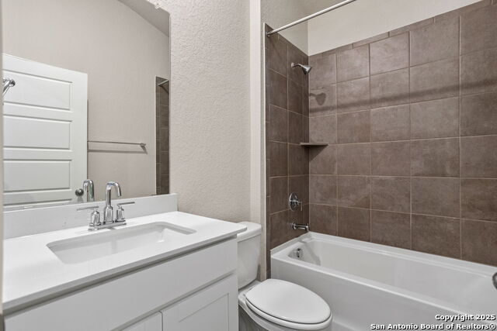
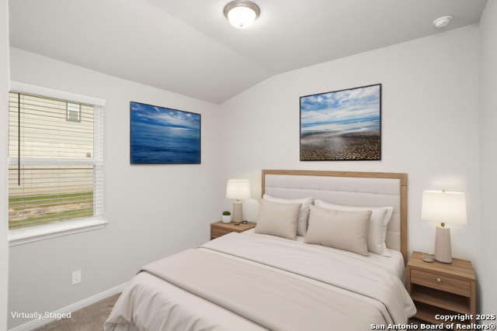
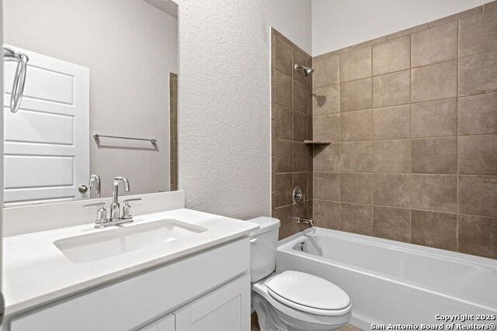

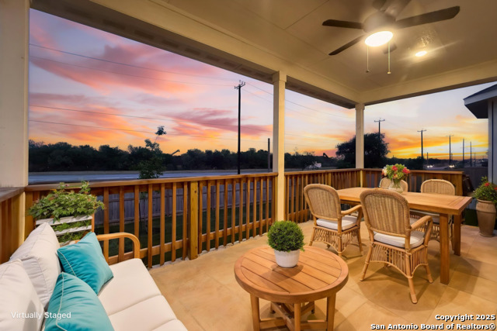
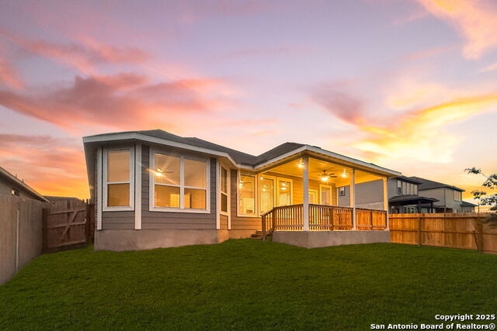
- MLS#: 1869340 ( Single Residential )
- Street Address: 9918 Chestnut Walk
- Viewed: 2
- Price: $454,990
- Price sqft: $198
- Waterfront: No
- Year Built: 2025
- Bldg sqft: 2295
- Bedrooms: 4
- Total Baths: 3
- Full Baths: 3
- Garage / Parking Spaces: 2
- Days On Market: 16
- Additional Information
- County: BEXAR
- City: San Antonio
- Zipcode: 78254
- Subdivision: Sagebrooke
- District: Northside
- Elementary School: Krueger
- Middle School: Jefferson Jr High
- High School: Sotomayor High School
- Provided by: Real Broker, LLC
- Contact: Cody Pham
- (210) 689-3675

- DMCA Notice
-
DescriptionWelcome to 9918 Chestnut Walk home in the pristine Sagebrook community by Meritage Homes. The popular Holly floor plan boast 4 bedrooms, 3 bathrooms, 2 car garage. Open concept living with Full appliance package provided. In house incentives offering low interest rates and paid closing cost. Dont miss this opportunity to own in one of the most sought out neighborhoods.
Features
Possible Terms
- Conventional
- FHA
- VA
- Cash
Air Conditioning
- One Central
Builder Name
- Meritage
Construction
- New
Contract
- Exclusive Right To Sell
Days On Market
- 12
Dom
- 12
Elementary School
- Krueger
Exterior Features
- Brick
Fireplace
- Not Applicable
Floor
- Carpeting
- Ceramic Tile
Foundation
- Slab
Garage Parking
- Two Car Garage
Heating
- Central
Heating Fuel
- Electric
High School
- Sotomayor High School
Home Owners Association Fee
- 450
Home Owners Association Frequency
- Annually
Home Owners Association Mandatory
- Mandatory
Home Owners Association Name
- ALAMO MANAGEMENT GROUP
Inclusions
- Washer
- Dryer
- Cook Top
- Microwave Oven
- Stove/Range
- Refrigerator
- Disposal
- Dishwasher
Instdir
- 1604N exit Braun
- L onto Braun Rd
- L onto FM1560 S
- R onto Sagebrook Run
- R onto Chestnut Walk.
Interior Features
- One Living Area
- Liv/Din Combo
- Eat-In Kitchen
- Island Kitchen
- Walk-In Pantry
- Study/Library
- High Ceilings
- Open Floor Plan
- Laundry Room
- Walk in Closets
Kitchen Length
- 18
Legal Desc Lot
- 22
Legal Description
- CB 4450V (SAGEBROOKE UT-1)
- BLOCK 2 LOT 22
Middle School
- Jefferson Jr High
Multiple HOA
- No
Neighborhood Amenities
- Pool
- Park/Playground
- Jogging Trails
- Bike Trails
- BBQ/Grill
Owner Lrealreb
- No
Ph To Show
- 2106893675
Possession
- Closing/Funding
Property Type
- Single Residential
Roof
- Composition
School District
- Northside
Source Sqft
- Bldr Plans
Style
- One Story
Total Tax
- 6538
Water/Sewer
- City
Window Coverings
- All Remain
Year Built
- 2025
Property Location and Similar Properties