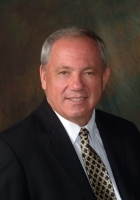
- Ron Tate, Broker,CRB,CRS,GRI,REALTOR ®,SFR
- By Referral Realty
- Mobile: 210.861.5730
- Office: 210.479.3948
- Fax: 210.479.3949
- rontate@taterealtypro.com
Property Photos
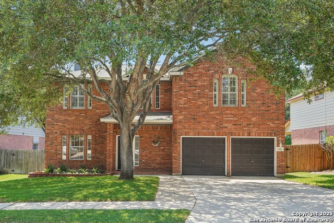

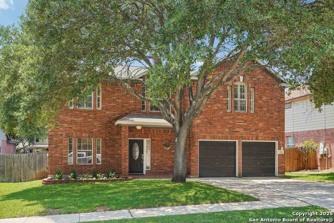
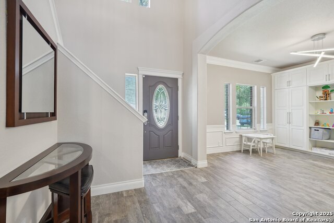
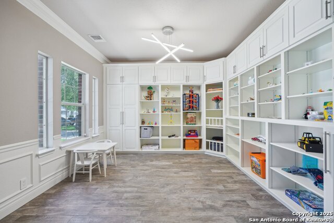
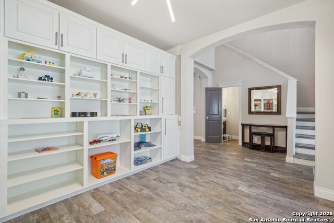
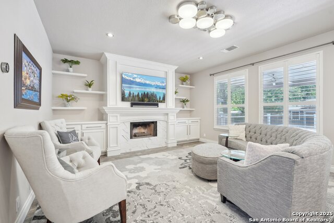
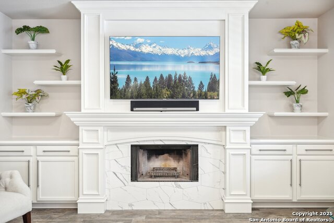
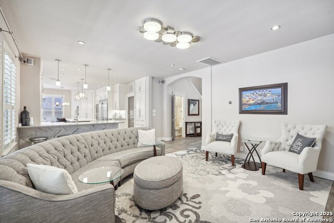
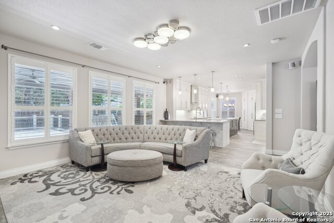
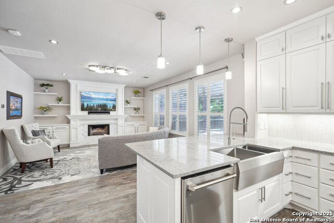
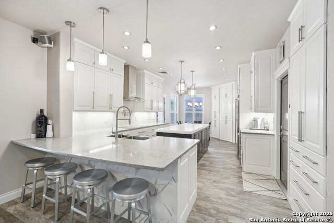
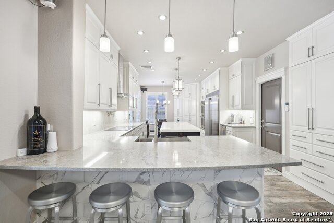
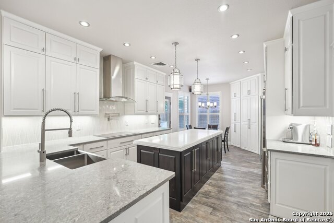
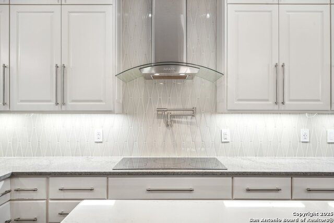
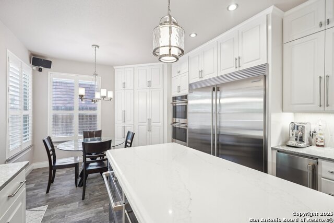
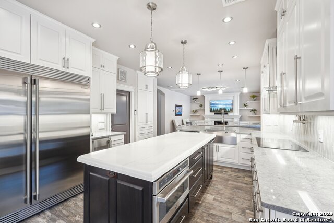
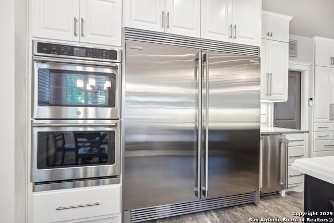
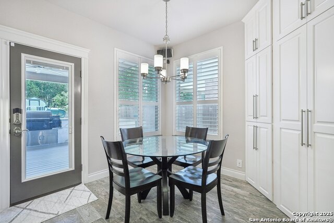
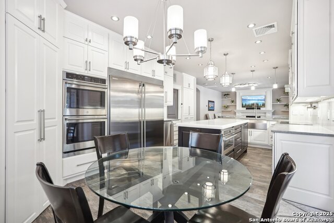
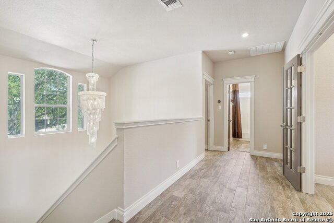
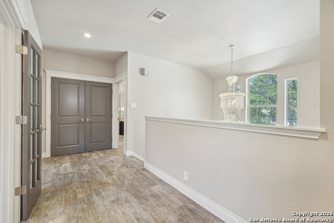
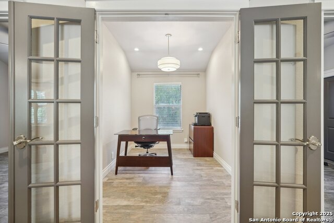
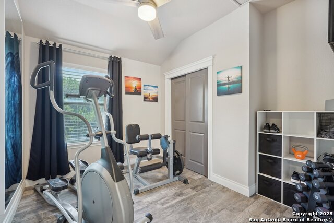
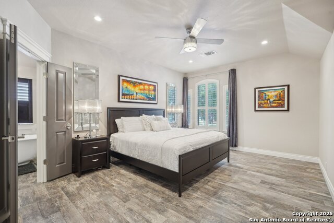
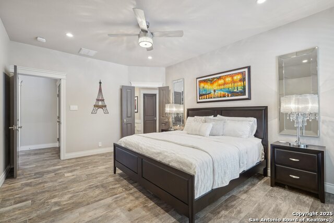
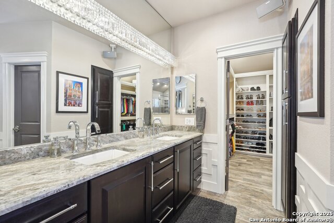
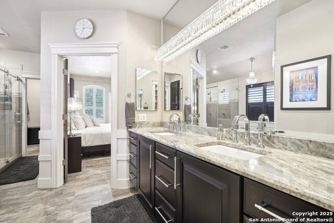
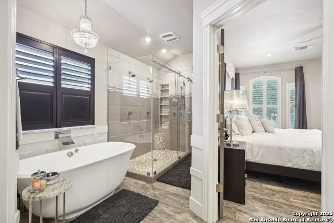
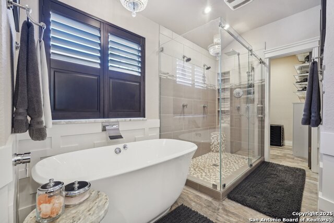
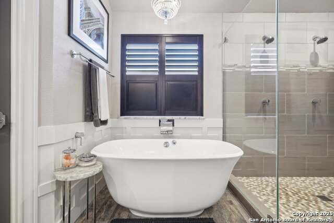
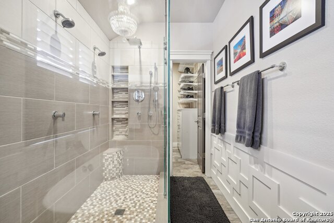
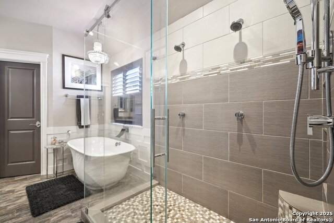
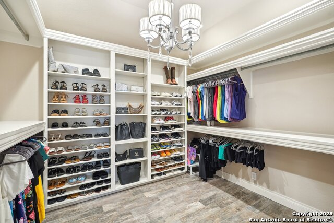
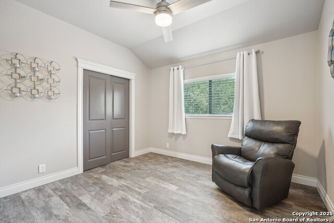
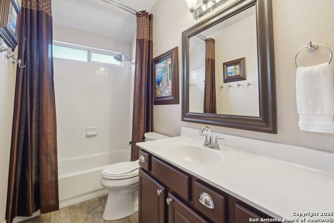
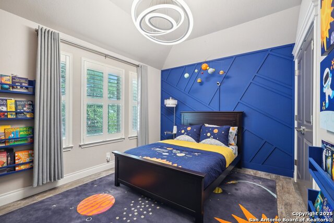
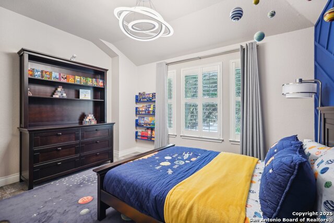
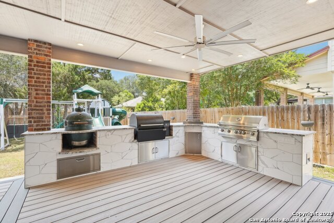
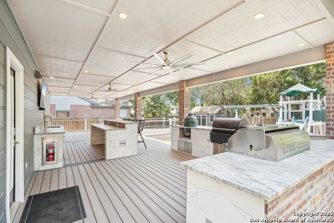
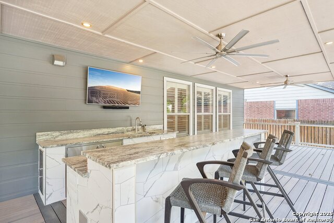
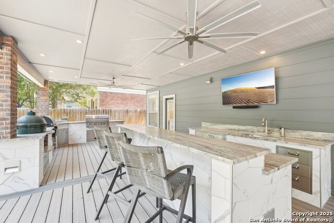
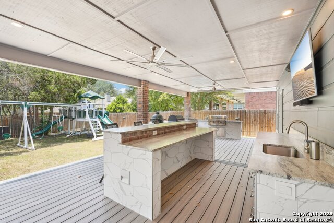
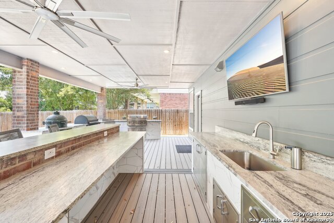
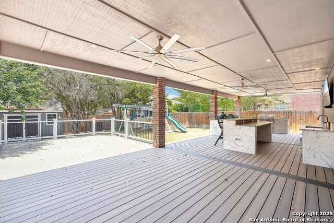
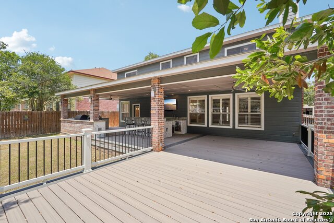
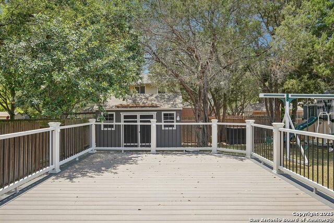
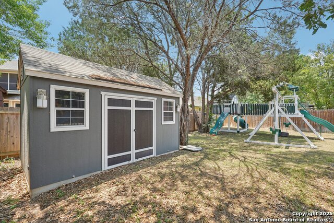
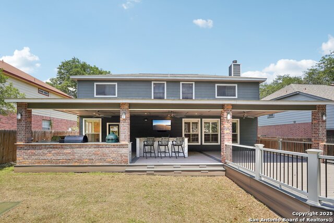
- MLS#: 1869324 ( Single Residential )
- Street Address: 2834 Olive Ave
- Viewed: 9
- Price: $444,900
- Price sqft: $198
- Waterfront: No
- Year Built: 1996
- Bldg sqft: 2250
- Bedrooms: 4
- Total Baths: 3
- Full Baths: 2
- 1/2 Baths: 1
- Garage / Parking Spaces: 2
- Days On Market: 16
- Additional Information
- County: GUADALUPE
- City: Schertz
- Zipcode: 78154
- Subdivision: Greenshire
- District: Schertz Cibolo Universal City
- Elementary School: Green Valley
- Middle School: Corbett
- High School: Samuel Clemens
- Provided by: Keller Williams Heritage
- Contact: Jeanine Claus

- DMCA Notice
-
DescriptionWelcome to your dream home where high end updates, smart design, and lifestyle driven spaces come together in one unforgettable package. Nestled in a quiet, established neighborhood in Schertz, this completely remodeled 4 bedroom, 2.5 bath home offers the perfect blend of luxury and comfort. As you walk through the front door, you're welcomed by a bright and open area currently used as a playroom proof that this home adapts to your needs. The custom built in cabinets make it easy to keep toys, games, or crafts neatly out of sight while still giving kids their own space to play just steps from the main living area. Continue inside, and you'll find the spacious living room featuring a beautiful fireplace and built in cabinetry complete with a mounted TV and surround sound system that transforms your movie nights into full cinematic experiences. Whether you're hosting a game day gathering or curling up with the family for a quiet night in, this space delivers. To your right, the jaw dropping island kitchen is truly the heart of the home. Outfitted with stunning quartz countertops, custom cabinetry, double built in ovens that can be controlled by your phone, a large kitchen island for meal prepping, and a commercial grade built in refrigerator, it's functional for both serious cooking and everyday ease. Let's of course not forget the built in microwave which can be used as a microwave, speed cook oven, or even a traditional oven. There's even a separate nugget ice maker just in case you're mixing up drinks while the kids finish homework at the breakfast bar that overlooks the living room. All four bedrooms are tucked upstairs, along with a dedicated office and laundry room, creating the perfect balance between work, rest, and play. The primary suite is a peaceful retreat, complete with dual walk in closets, a spa inspired bathroom with a freestanding soaking tub, a massive walk in shower with dual shower heads, rain shower head, hand shower wand, and a gorgeous double vanity. Throughout the entire home, wood look tile flooring provides a warm, cohesive flow no carpet in sight. Plantation shutters offer timeless style and privacy, while a whole home Sonos speaker system lets you set the vibe from morning coffee to Friday night dinner, and don't overlook the care and ingenuity that went into this entire home's custom lighting. And just wait until you step outside. Your backyard is an entertainer's paradise: a fully covered custom deck with recessed lighting and ceiling fans sets the stage. A built in outdoor kitchen includes two grills, a smoker, a mounted TV, bar seating, and even power outlets making it just as functional as it is impressive. Picture weekend BBQs, birthday parties under twinkling lights, or peaceful evenings unwinding with a drink while the kids play nearby. A large storage shed adds even more convenience for keeping outdoor gear organized. This isn't just another home it's the one you've been searching for.
Features
Possible Terms
- Conventional
- FHA
- VA
- Cash
Air Conditioning
- Two Central
Apprx Age
- 29
Builder Name
- KB
Construction
- Pre-Owned
Contract
- Exclusive Right To Sell
Days On Market
- 12
Currently Being Leased
- No
Dom
- 12
Elementary School
- Green Valley
Exterior Features
- Brick
- Cement Fiber
Fireplace
- One
- Living Room
- Wood Burning
Floor
- Ceramic Tile
Foundation
- Slab
Garage Parking
- Two Car Garage
- Attached
Heating
- Central
Heating Fuel
- Electric
High School
- Samuel Clemens
Home Owners Association Fee
- 187
Home Owners Association Frequency
- Annually
Home Owners Association Mandatory
- Mandatory
Home Owners Association Name
- GREENSHIRE HOA
Inclusions
- Ceiling Fans
- Chandelier
- Washer Connection
- Dryer Connection
- Cook Top
- Built-In Oven
- Self-Cleaning Oven
- Microwave Oven
- Gas Grill
- Refrigerator
- Disposal
- Dishwasher
- Ice Maker Connection
- Smoke Alarm
- Security System (Owned)
- Pre-Wired for Security
- Electric Water Heater
- Garage Door Opener
- Smooth Cooktop
- Solid Counter Tops
- 2nd Floor Utility Room
- Double Ovens
- Custom Cabinets
- City Garbage service
Instdir
- 3009 to Woodland Oaks Dr to Wild Cherry right on Osage Ave to Olive Ave
Interior Features
- One Living Area
- Separate Dining Room
- Eat-In Kitchen
- Two Eating Areas
- Island Kitchen
- Breakfast Bar
- Study/Library
- Utility Room Inside
- All Bedrooms Upstairs
- High Ceilings
- Open Floor Plan
- Cable TV Available
- High Speed Internet
- Laundry Upper Level
- Walk in Closets
Kitchen Length
- 12
Legal Desc Lot
- 48
Legal Description
- Lot: 48 Blk: 3 Addn: Greenshire #3
Lot Improvements
- Street Paved
- Curbs
- Street Gutters
- Sidewalks
- Streetlights
Middle School
- Corbett
Multiple HOA
- No
Neighborhood Amenities
- None
Occupancy
- Owner
Other Structures
- Shed(s)
Owner Lrealreb
- No
Ph To Show
- 2102222227
Possession
- Closing/Funding
Property Type
- Single Residential
Recent Rehab
- No
Roof
- Composition
School District
- Schertz-Cibolo-Universal City ISD
Source Sqft
- Appsl Dist
Style
- Two Story
Total Tax
- 6516.26
Virtual Tour Url
- https://www.zillow.com/view-imx/7d6259af-d562-4f7e-af5d-a347e2bc2588?wl=true&setAttribution=mls&initialViewType=pano
Water/Sewer
- City
Window Coverings
- All Remain
Year Built
- 1996
Property Location and Similar Properties