
- Ron Tate, Broker,CRB,CRS,GRI,REALTOR ®,SFR
- By Referral Realty
- Mobile: 210.861.5730
- Office: 210.479.3948
- Fax: 210.479.3949
- rontate@taterealtypro.com
Property Photos
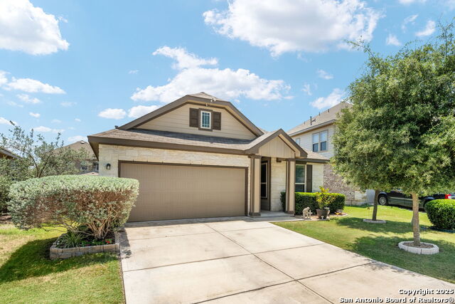

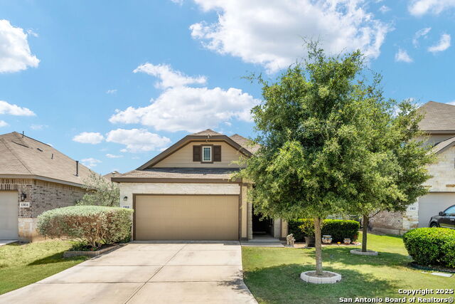
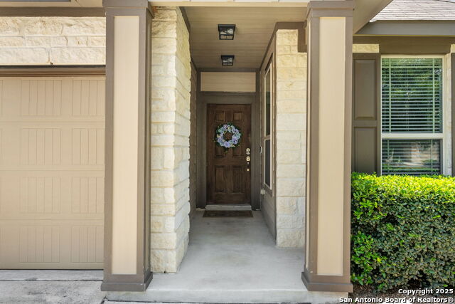
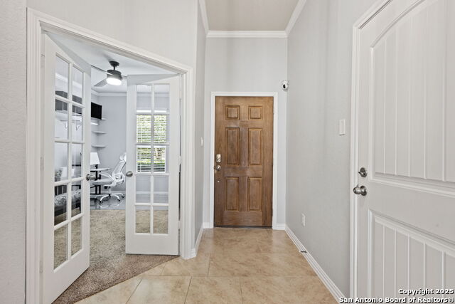
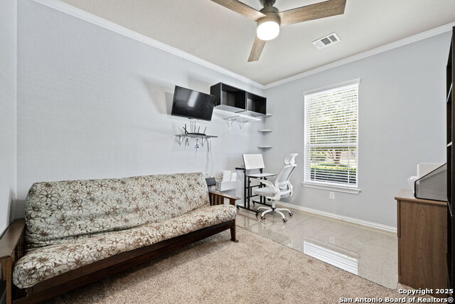
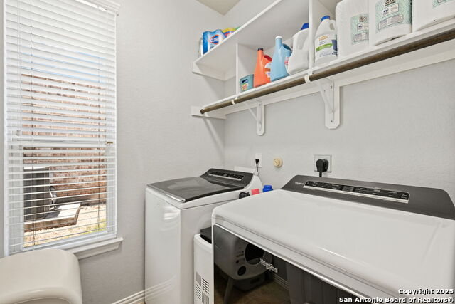
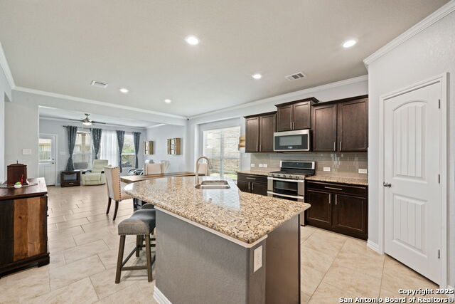
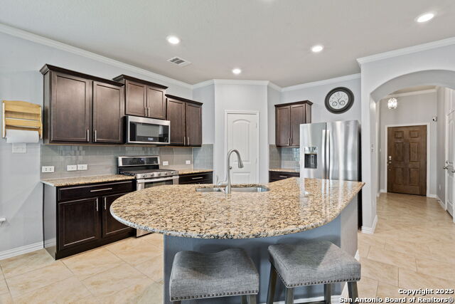
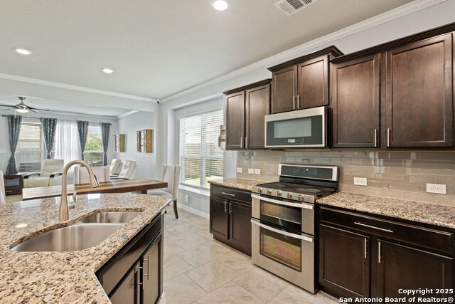
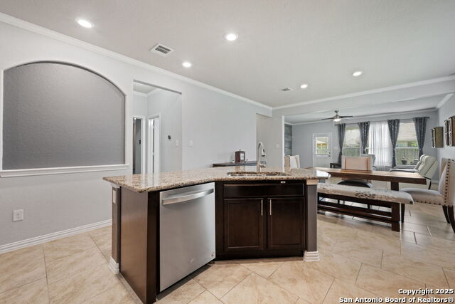
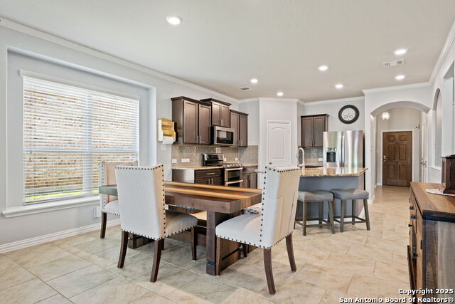
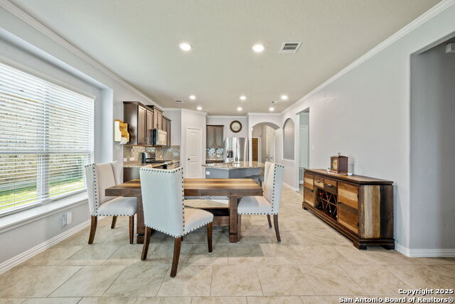
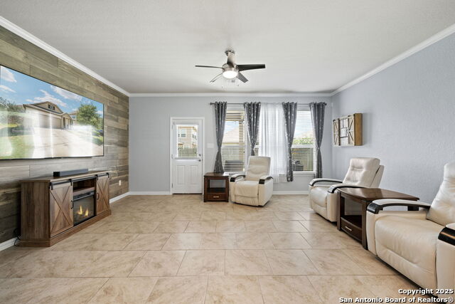
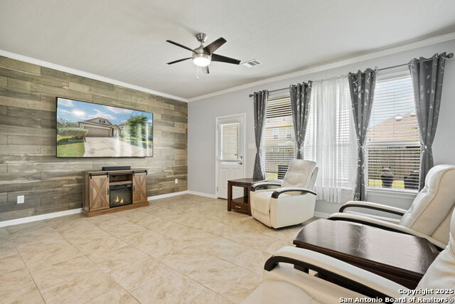
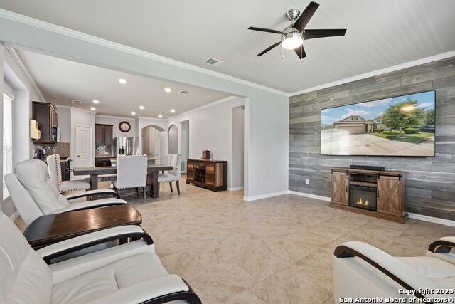
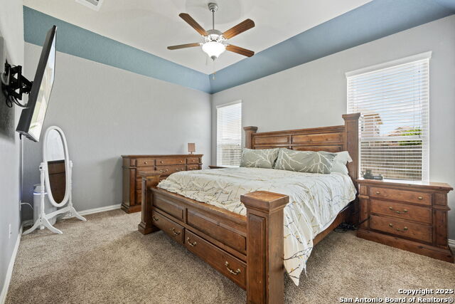
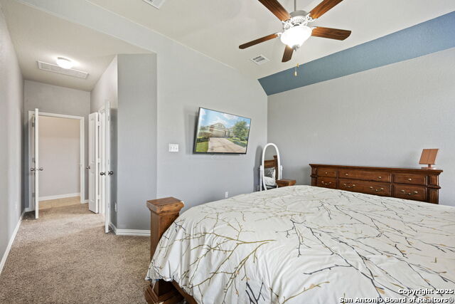
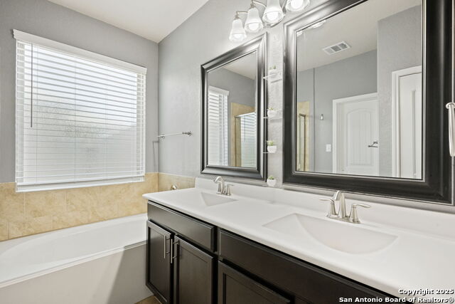
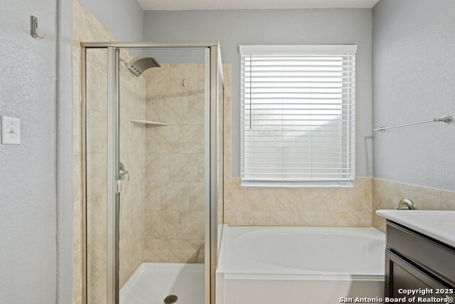
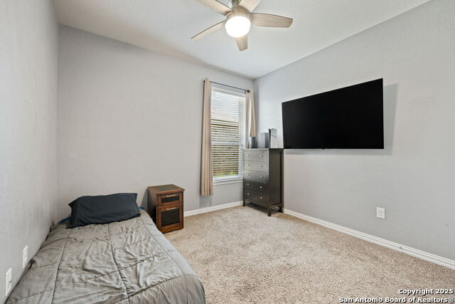
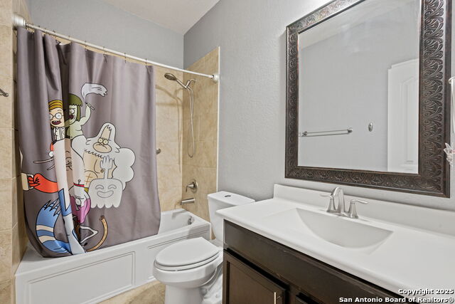
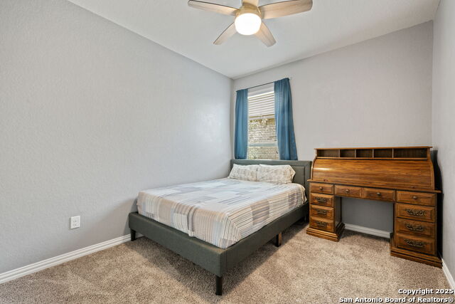
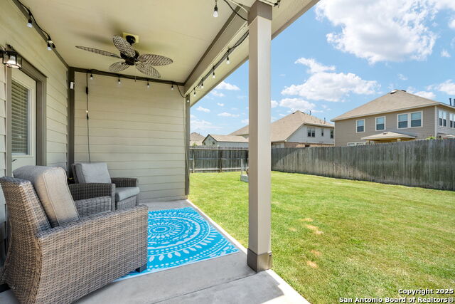
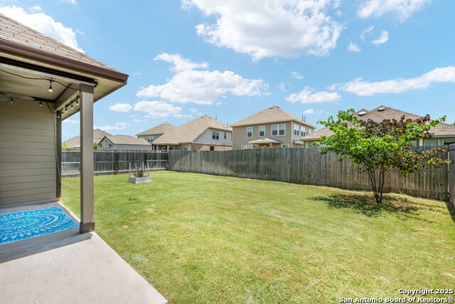
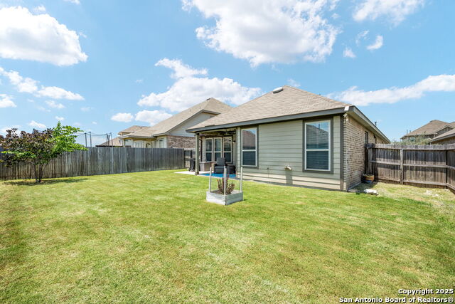
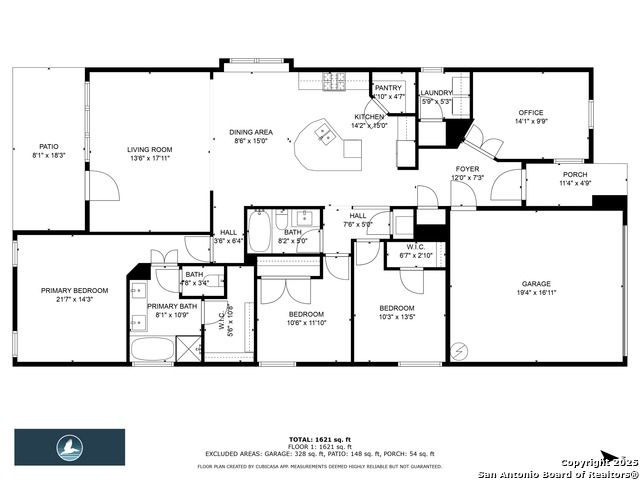
- MLS#: 1869300 ( Single Residential )
- Street Address: 13818 Cohan Way
- Viewed: 41
- Price: $299,900
- Price sqft: $169
- Waterfront: No
- Year Built: 2016
- Bldg sqft: 1771
- Bedrooms: 3
- Total Baths: 2
- Full Baths: 2
- Garage / Parking Spaces: 2
- Days On Market: 201
- Additional Information
- County: BEXAR
- City: San Antonio
- Zipcode: 78253
- Subdivision: Waterford Park
- District: Northside
- Elementary School: Henderson
- Middle School: FOLKS
- High School: Harlan
- Provided by: Keller Williams City-View
- Contact: Danny Charbel
- (210) 887-7080

- DMCA Notice
-
DescriptionThis is an *amazing* 1,771 sqft single story floor plan! Three nicely sized bedrooms, 2 full baths, PLUS an office/study all with no stairs you've gotta come see this stunner. Built in 2016 this open floor plan home has been gently lived in and heavily loved on. With plenty of interior space for everyday living, entertaining, and gathering, the kitchen at the heart of the home has beautiful walnut colored cabinetry, granite countertops, a walk in pantry, and updated Whirlpool stainless steel appliances (not to mention gas cooking + double oven) and is open to the dining area and a very generous living room. The owners' suite sits at the rear of the structure with a spacious full bath ensuite (complete with soaking tub & double vanity). Don't forget to head out back to enjoy the serene covered patio and fully fenced private backyard. Schedule your showing today!
Features
Possible Terms
- Conventional
- FHA
- VA
- Cash
- Assumption w/Qualifying
Air Conditioning
- One Central
Builder Name
- Lennar
Construction
- Pre-Owned
Contract
- Exclusive Right To Sell
Days On Market
- 140
Currently Being Leased
- No
Dom
- 140
Elementary School
- Henderson
Energy Efficiency
- Programmable Thermostat
- Double Pane Windows
- Ceiling Fans
Exterior Features
- 3 Sides Masonry
- Stone/Rock
- Cement Fiber
Fireplace
- Not Applicable
Floor
- Carpeting
- Ceramic Tile
Foundation
- Slab
Garage Parking
- Two Car Garage
- Attached
Heating
- Central
Heating Fuel
- Natural Gas
High School
- Harlan HS
Home Owners Association Fee
- 135
Home Owners Association Frequency
- Quarterly
Home Owners Association Mandatory
- Mandatory
Home Owners Association Name
- SAN ANTONIO WATERFORD PARK HOA
Home Faces
- North
Inclusions
- Ceiling Fans
- Chandelier
- Washer Connection
- Dryer Connection
- Self-Cleaning Oven
- Microwave Oven
- Stove/Range
- Disposal
- Dishwasher
- Water Softener (owned)
- Gas Water Heater
- Garage Door Opener
- Plumb for Water Softener
- Solid Counter Tops
- Custom Cabinets
Instdir
- 1604 W to Culebra. Exit Culebra turn right (outside 1604) to Waterford Tree. Left on Waterford Tree to Cohan Way. Left on Cohan Way and home is on the right.
Interior Features
- One Living Area
- Liv/Din Combo
- Eat-In Kitchen
- Island Kitchen
- Breakfast Bar
- Walk-In Pantry
- Study/Library
- Utility Room Inside
- Secondary Bedroom Down
- 1st Floor Lvl/No Steps
- High Ceilings
- Open Floor Plan
- Cable TV Available
- High Speed Internet
- All Bedrooms Downstairs
- Laundry in Closet
- Laundry Main Level
- Laundry Lower Level
- Laundry Room
- Telephone
- Walk in Closets
Kitchen Length
- 14
Legal Description
- Cb 4451C (Waterford Park
- Ut-3B)
- Block 7 Lot 9 2017 New Acc
Lot Improvements
- Street Paved
- Curbs
- Sidewalks
- Streetlights
Middle School
- FOLKS
Miscellaneous
- Virtual Tour
- Cluster Mail Box
Multiple HOA
- No
Neighborhood Amenities
- Pool
- Park/Playground
Occupancy
- Owner
Owner Lrealreb
- No
Ph To Show
- (210) 222-2227
Possession
- Closing/Funding
Property Type
- Single Residential
Roof
- Composition
School District
- Northside
Source Sqft
- Appsl Dist
Style
- One Story
Total Tax
- 5721.25
Utility Supplier Elec
- CPS
Utility Supplier Gas
- CPS
Utility Supplier Grbge
- TIGER
Utility Supplier Other
- AT&T
Utility Supplier Sewer
- SAWS
Utility Supplier Water
- SAWS
Views
- 41
Water/Sewer
- Water System
- Sewer System
Window Coverings
- Some Remain
Year Built
- 2016
Property Location and Similar Properties