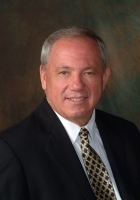
- Ron Tate, Broker,CRB,CRS,GRI,REALTOR ®,SFR
- By Referral Realty
- Mobile: 210.861.5730
- Office: 210.479.3948
- Fax: 210.479.3949
- rontate@taterealtypro.com
Property Photos
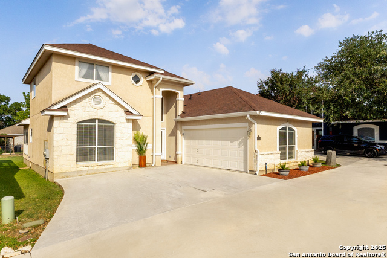

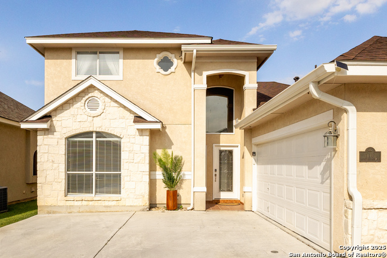
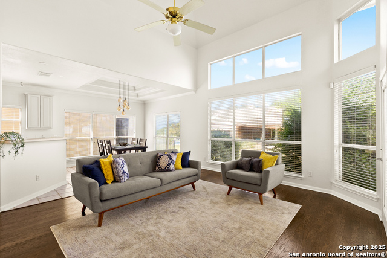
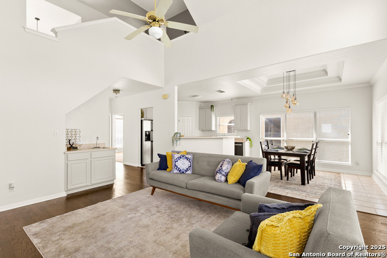
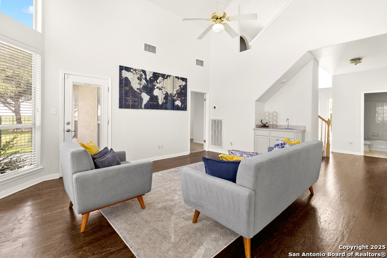
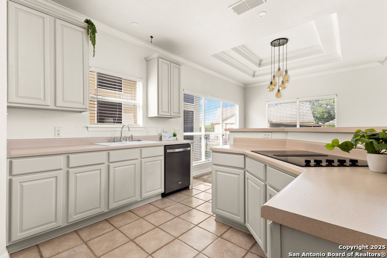
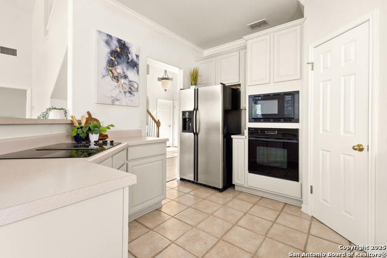
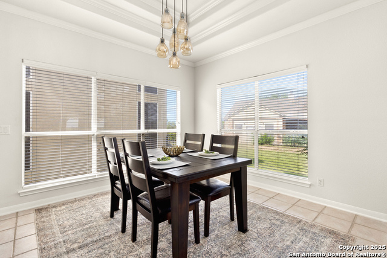
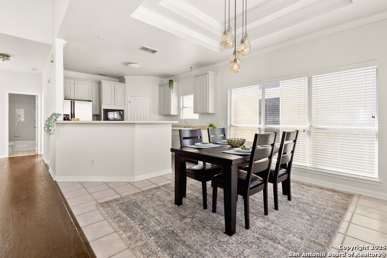
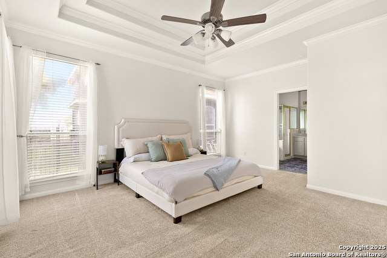
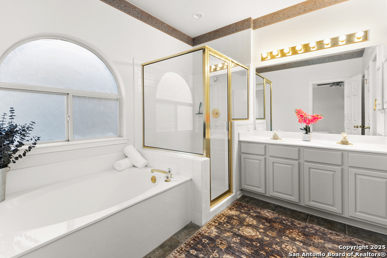
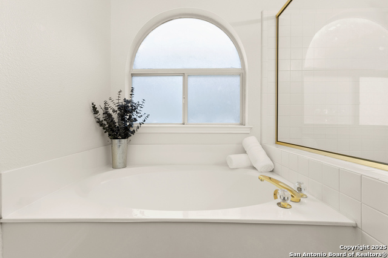
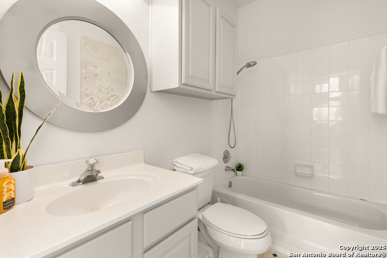
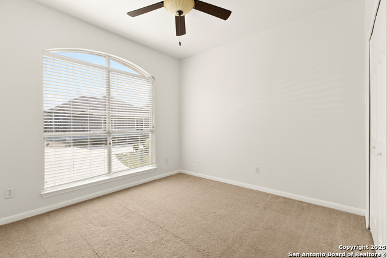
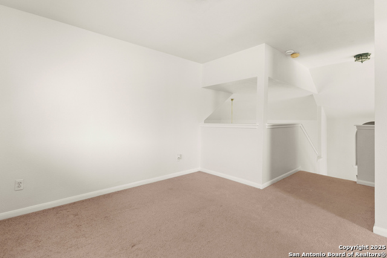
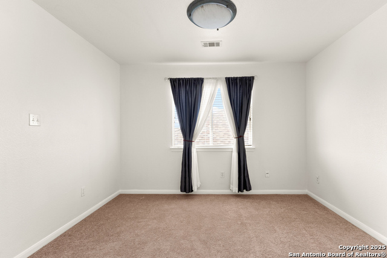
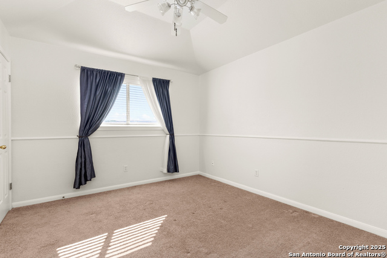
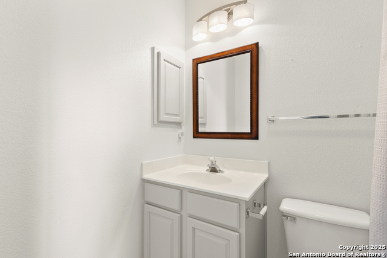
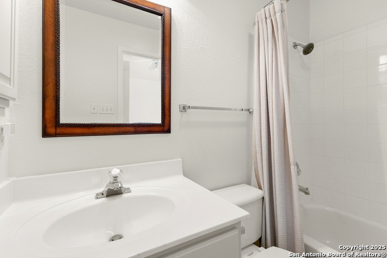
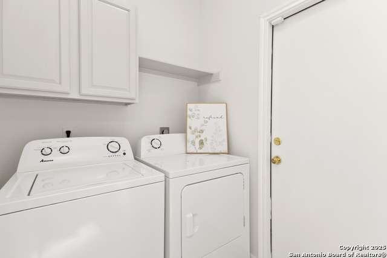
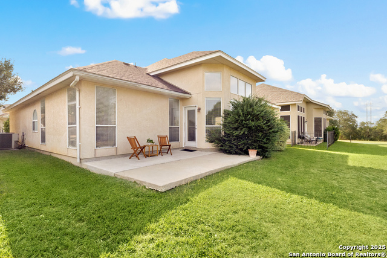
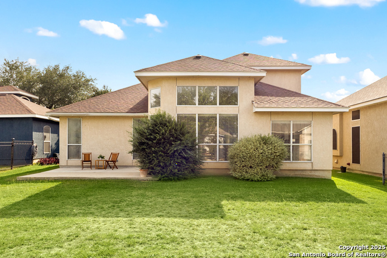
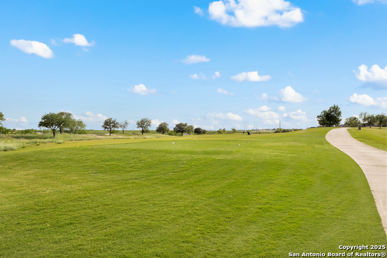
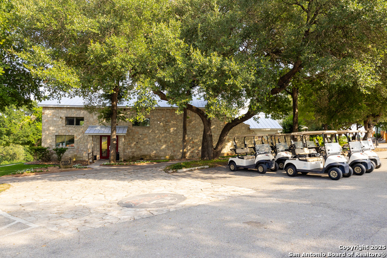
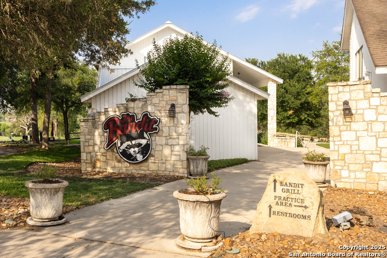
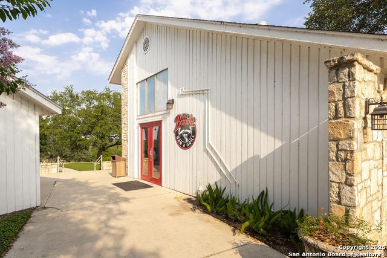
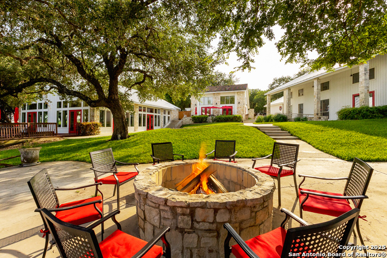
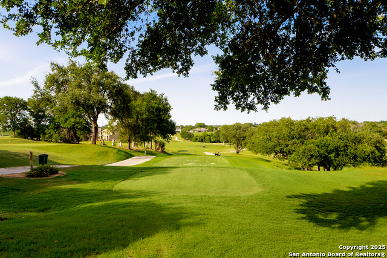

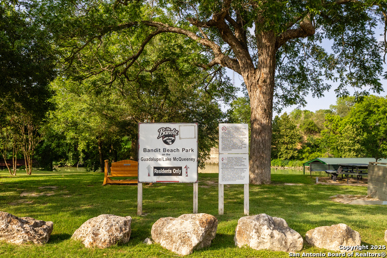
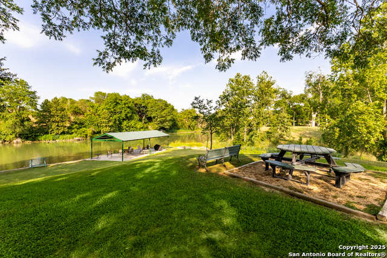
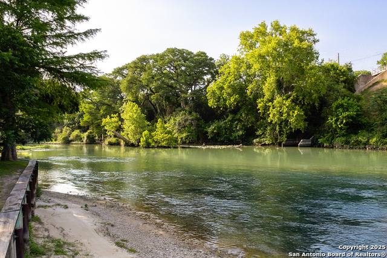
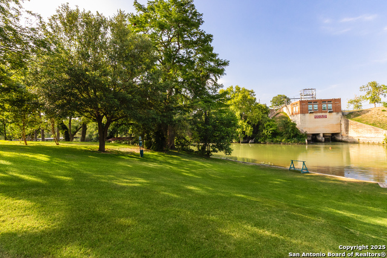
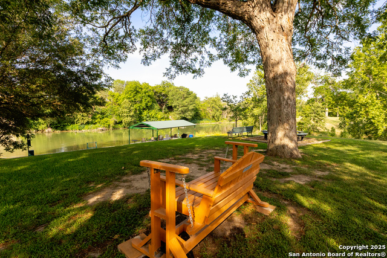
- MLS#: 1869290 ( Single Residential )
- Street Address: 116 Seth Raynor
- Viewed: 122
- Price: $429,999
- Price sqft: $236
- Waterfront: No
- Year Built: 1997
- Bldg sqft: 1821
- Bedrooms: 3
- Total Baths: 3
- Full Baths: 3
- Garage / Parking Spaces: 2
- Days On Market: 106
- Additional Information
- County: COMAL
- City: New Braunfels
- Zipcode: 78130
- Subdivision: Long Creek The Bandit
- District: Seguin
- Elementary School: Mcqueeney
- Middle School: Briesemiester
- High School: Seguin
- Provided by: All City San Antonio Registered Series
- Contact: Richelle Rundberg
- (830) 237-7146

- DMCA Notice
-
Description**OPEN HOUSE! SUNDAY JUNE 29TH 11 2! ** Located in the gated community of The Bandit Golf Course, this 3 bedroom, 3 bath garden home offers a balance of comfort and low maintenance living. Positioned on the 12th hole, you'll enjoy views of the fairway and quiet mornings on the patio. Inside, the open floor plan is filled with natural light from large windows, connecting the living, dining, and kitchen areas ideal for daily life and entertaining. The kitchen includes ample cabinetry, a breakfast bar, and generous prep space. The primary suite on the main floor features a garden tub, separate shower, and walk in closet. A second bedroom and full bath downstairs add flexibility for guests or a home office. Upstairs, there's a third bedroom with a full bath and a loft that can serve as a second living area, office, or media room. Residents have access to Lake McQueeney for boating, fishing, and water sports, plus a lakeside pavilion and fire pit. Whether you're into golf, the outdoors, or just looking for a quiet place to unwind, this home is worth a look. All facts, information and measurements are deemed reliable but must be verified by buyers.
Features
Possible Terms
- Conventional
- FHA
- VA
- Cash
Air Conditioning
- One Central
Apprx Age
- 28
Builder Name
- Unknown
Construction
- Pre-Owned
Contract
- Exclusive Right To Sell
Days On Market
- 219
Dom
- 57
Elementary School
- Mcqueeney
Exterior Features
- Stucco
Fireplace
- Not Applicable
Floor
- Carpeting
- Ceramic Tile
- Linoleum
- Wood
Foundation
- Slab
Garage Parking
- Two Car Garage
Heating
- Central
Heating Fuel
- Electric
High School
- Seguin
Home Owners Association Fee
- 1265
Home Owners Association Frequency
- Annually
Home Owners Association Mandatory
- Mandatory
Home Owners Association Name
- THE BANDIT
Inclusions
- Ceiling Fans
- Chandelier
- Washer Connection
- Dryer Connection
- Cook Top
- Built-In Oven
- Microwave Oven
- Dishwasher
- Wet Bar
- Vent Fan
- Garage Door Opener
- Smooth Cooktop
Instdir
- from I35
- take the 725 exit and go toward McQueeny. Turn left onto Long Creek Blvd. Turn right onto Seth Raynor Pl
Interior Features
- Two Living Area
Kitchen Length
- 11
Legal Desc Lot
- 26
Legal Description
- Long Creek
- Phase #1 Block 2 Lot 26 0.08 Ac
Middle School
- Briesemiester
Multiple HOA
- No
Neighborhood Amenities
- Waterfront Access
- Golf Course
- Lake/River Park
Occupancy
- Vacant
Owner Lrealreb
- No
Ph To Show
- 2102222227
Possession
- Closing/Funding
Property Type
- Single Residential
Roof
- Composition
School District
- Seguin
Source Sqft
- Appsl Dist
Style
- Two Story
Total Tax
- 4879
Views
- 122
Water/Sewer
- Water System
Window Coverings
- Some Remain
Year Built
- 1997
Property Location and Similar Properties