
- Ron Tate, Broker,CRB,CRS,GRI,REALTOR ®,SFR
- By Referral Realty
- Mobile: 210.861.5730
- Office: 210.479.3948
- Fax: 210.479.3949
- rontate@taterealtypro.com
Property Photos
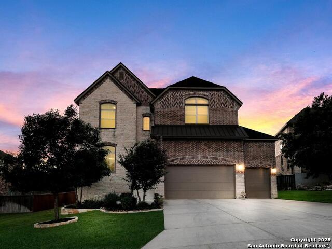

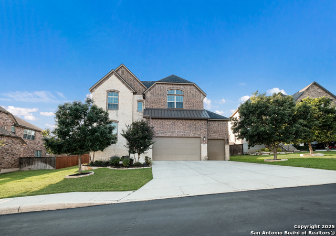
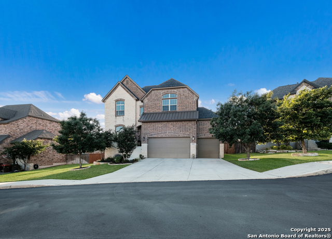
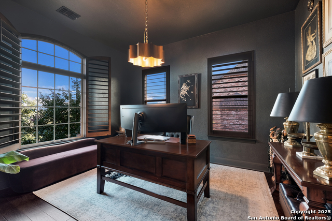
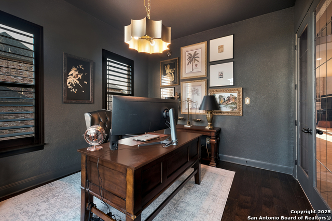
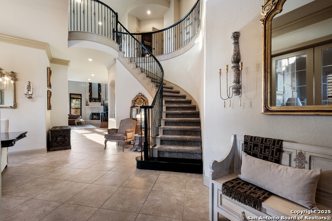
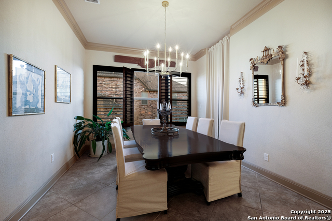
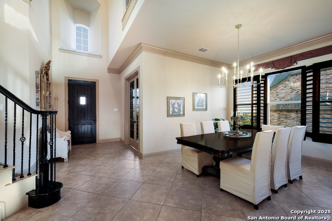
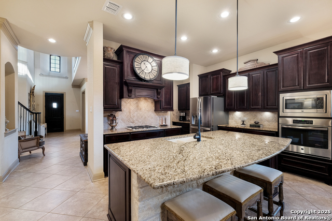
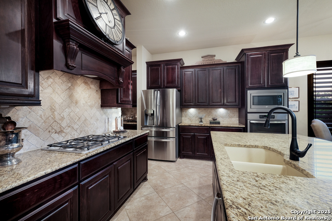
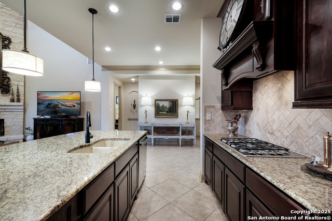
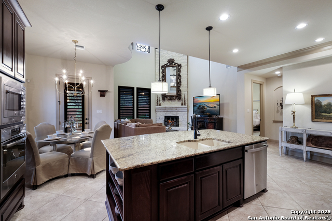
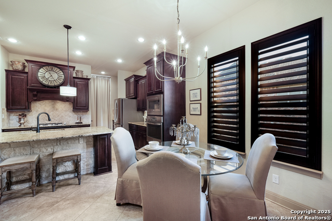
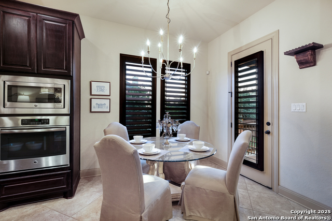
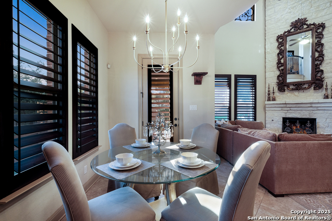
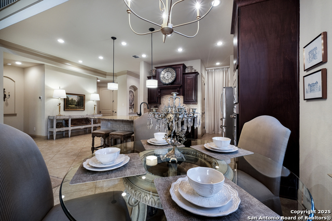
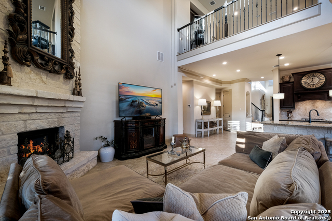
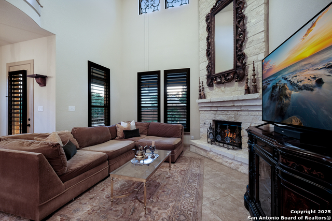
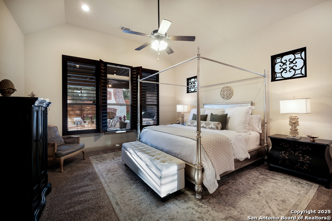
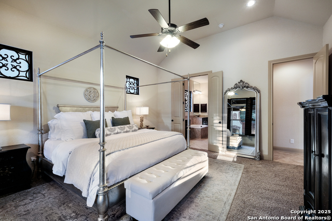
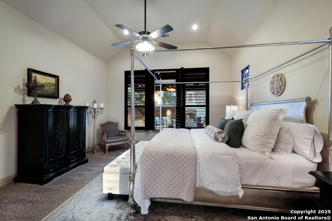
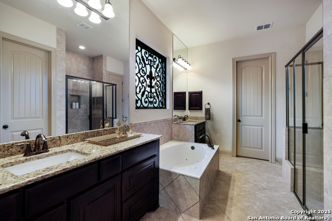
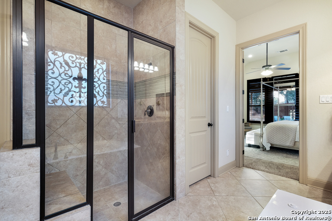
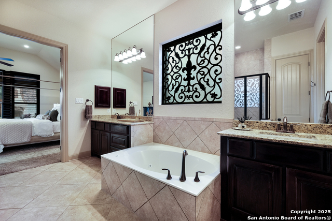
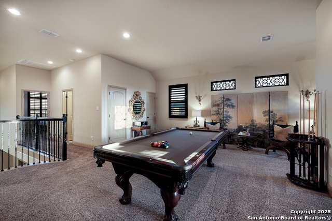
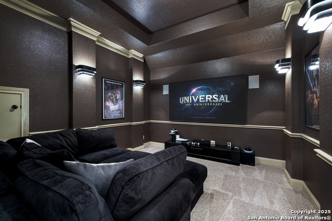
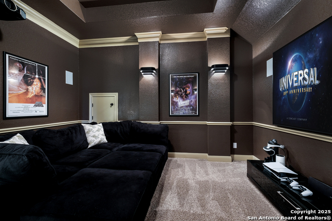
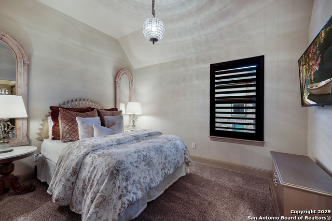
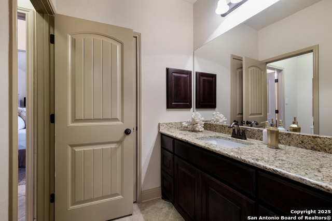
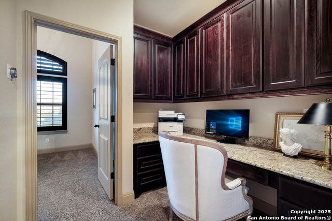
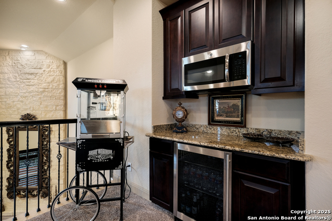
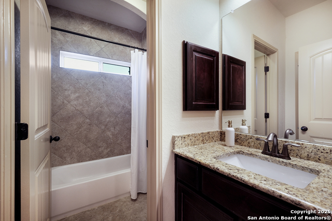
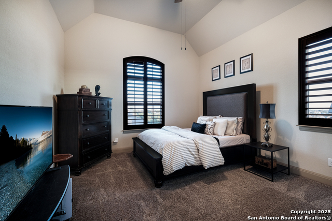
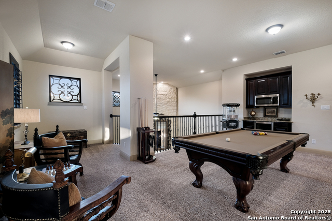
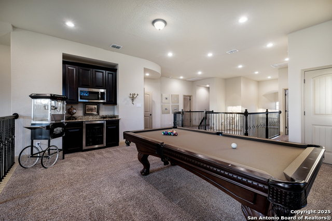
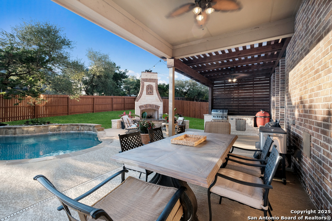
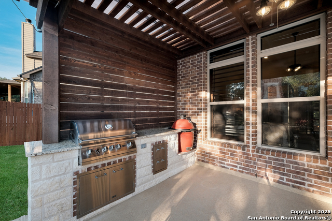
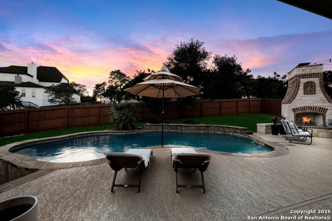
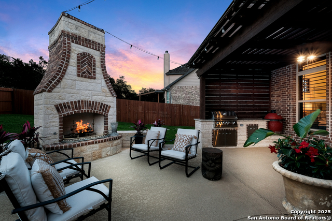
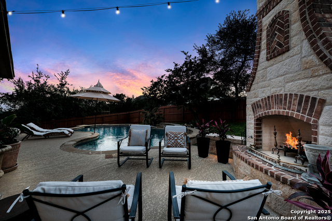
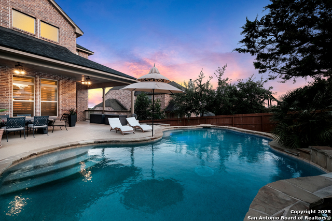
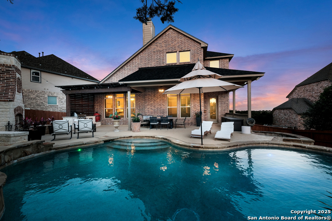
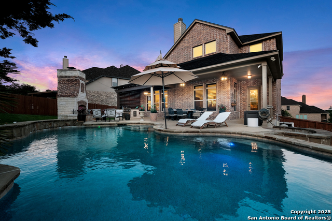
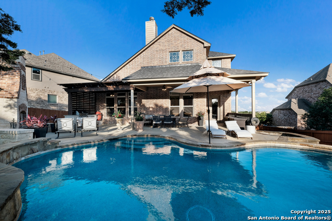
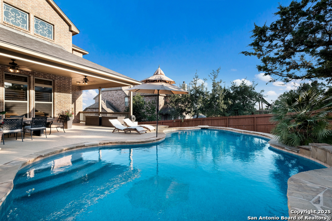
- MLS#: 1869243 ( Single Residential )
- Street Address: 26019 Red Heron
- Viewed: 1
- Price: $750,000
- Price sqft: $202
- Waterfront: No
- Year Built: 2014
- Bldg sqft: 3709
- Bedrooms: 4
- Total Baths: 4
- Full Baths: 3
- 1/2 Baths: 1
- Garage / Parking Spaces: 3
- Days On Market: 2
- Additional Information
- County: BEXAR
- City: San Antonio
- Zipcode: 78261
- Subdivision: Indian Springs
- District: Comal
- Elementary School: Indian Springs
- Middle School: Bulverde
- High School: Pieper
- Provided by: Keller Williams Legacy
- Contact: Kristen Schramme
- (210) 482-9094

- DMCA Notice
-
DescriptionWelcome to this impressive home situated on a spacious quarter acre lot in a highly desirable community known for its award winning school system. Featuring a three car garage and loaded with luxurious upgrades, this home offers the perfect blend of elegance, comfort, and functionality. As you step inside, you're greeted by a grand staircase that sets the tone for the rest of the home. To your left, a dedicated home office with rich wood flooring provides a perfect work from home setup. A formal dining room offers a refined space for entertaining guests. The heart of the home is the expansive open floor plan, centered around a cozy fireplace and abundant natural light. The gourmet kitchen is a chef's dream, featuring granite countertops, a gas cooktop, bar seating, Butler's pantry, large walk in pantry, and a new dishwasher. Designer details abound throughout, including plantation shutters, custom tableaus for accent windows, high ceilings, and refined finishes. The primary suite is privately located on the first floor and offers a true retreat, complete with an en suite bathroom featuring a walk in shower, garden tub, dual vanities with granite counters, and a spacious walk in closet. Upstairs, you'll find all remaining bedrooms and bathrooms, along with a separate media room and an expansive game room equipped with a dry bar and a pool table, perfect for entertaining. Step outside to your backyard paradise an entertainer's dream. The Cody pool is surrounded by an extended patio with a pergola, outdoor kitchen, Lion grill and Kamodo Joe smoker, ceiling fans, and cool coated concrete for comfort even in the heat. The arched outdoor fireplace, which burns gas or wood, provides a stunning focal point and warmth for cooler evenings. Custom accent lighting lets you set the perfect mood for any occasion. Additional features include: New roof (10/24) with transferable warranty Front gutters installed (10/24) Owned water softener This property is more than just a home it's a lifestyle. Don't miss your chance to own this remarkable residence in one of the most sought after communities around.
Features
Possible Terms
- Conventional
- FHA
- VA
- TX Vet
- Cash
Accessibility
- Int Door Opening 32"+
- Ext Door Opening 36"+
- Low Pile Carpet
- Lower Fixtures
- First Floor Bath
- Full Bath/Bed on 1st Flr
- First Floor Bedroom
- Stall Shower
Air Conditioning
- Two Central
Apprx Age
- 11
Block
- 150
Builder Name
- Emerald Homes
Construction
- Pre-Owned
Contract
- Exclusive Right To Sell
Elementary School
- Indian Springs
Energy Efficiency
- 16+ SEER AC
- Programmable Thermostat
- Double Pane Windows
- Variable Speed HVAC
- Energy Star Appliances
- Radiant Barrier
- Low E Windows
- 90% Efficient Furnace
- High Efficiency Water Heater
- Ceiling Fans
Exterior Features
- Brick
- 4 Sides Masonry
- Stone/Rock
Fireplace
- One
- Family Room
- Wood Burning
- Gas
Floor
- Carpeting
- Ceramic Tile
- Wood
Foundation
- Slab
Garage Parking
- Three Car Garage
Green Certifications
- HERS Rated
- HERS 0-85
Heating
- Central
Heating Fuel
- Natural Gas
High School
- Pieper
Home Owners Association Fee
- 187.2
Home Owners Association Frequency
- Semi-Annually
Home Owners Association Mandatory
- Mandatory
Home Owners Association Name
- INDIAN SPRINGS ESTATES HOMEOWNERS ASSOCIATION
- INC
Inclusions
- Ceiling Fans
- Washer Connection
- Dryer Connection
- Cook Top
- Built-In Oven
- Self-Cleaning Oven
- Microwave Oven
- Gas Cooking
- Disposal
- Dishwasher
- Ice Maker Connection
- Water Softener (owned)
- Vent Fan
- Smoke Alarm
- Security System (Owned)
- Pre-Wired for Security
- Gas Water Heater
- Garage Door Opener
- In Wall Pest Control
- Solid Counter Tops
Instdir
- Take TX-1604 Loop E to US-281/U.S. Hwy 281 N. Take the US 281 N exit from TX-1604 Loop E. Continue on US-281/U.S. Hwy 281 N. Take Summit Church Rd to Red Heron
Interior Features
- Two Living Area
- Separate Dining Room
- Eat-In Kitchen
- Two Eating Areas
- Island Kitchen
- Breakfast Bar
- Walk-In Pantry
- Study/Library
- Game Room
- Media Room
- Utility Room Inside
- High Ceilings
- Open Floor Plan
- Cable TV Available
- High Speed Internet
- Laundry Room
- Walk in Closets
Kitchen Length
- 13
Legal Desc Lot
- 25
Legal Description
- Cb 4900K (Indian Springs Estates North Ut-2A)
- Block 150 Lot
Lot Improvements
- Street Paved
- Curbs
- Sidewalks
- Streetlights
- Fire Hydrant w/in 500'
Middle School
- Bulverde
Multiple HOA
- No
Neighborhood Amenities
- Controlled Access
- Pool
- Clubhouse
- Park/Playground
Occupancy
- Owner
Owner Lrealreb
- No
Ph To Show
- 210-222-2227
Possession
- Closing/Funding
Property Type
- Single Residential
Roof
- Composition
School District
- Comal
Source Sqft
- Appsl Dist
Style
- Two Story
- Traditional
Total Tax
- 12777.04
Utility Supplier Elec
- CPS
Utility Supplier Gas
- CPS
Utility Supplier Grbge
- HC Waste
Utility Supplier Sewer
- SAWS
Utility Supplier Water
- SAWS
Water/Sewer
- Water System
- Sewer System
Window Coverings
- None Remain
Year Built
- 2014
Property Location and Similar Properties