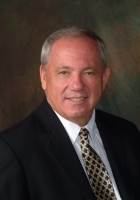
- Ron Tate, Broker,CRB,CRS,GRI,REALTOR ®,SFR
- By Referral Realty
- Mobile: 210.861.5730
- Office: 210.479.3948
- Fax: 210.479.3949
- rontate@taterealtypro.com
Property Photos
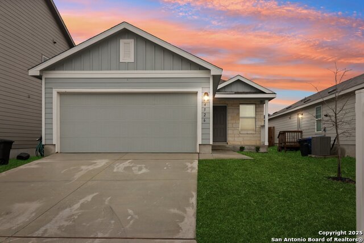

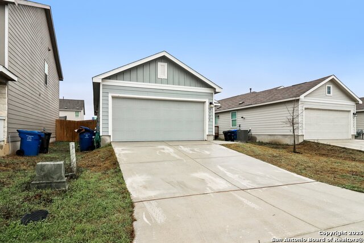
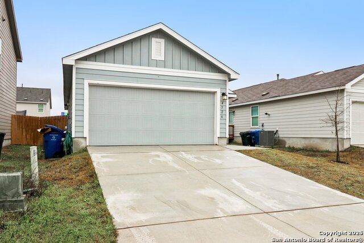
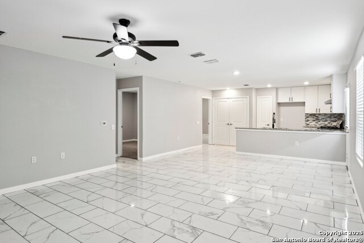
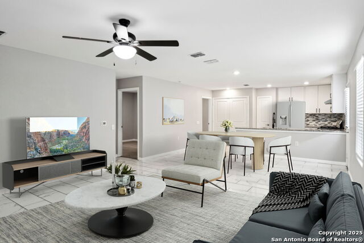
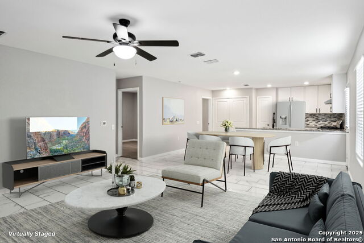
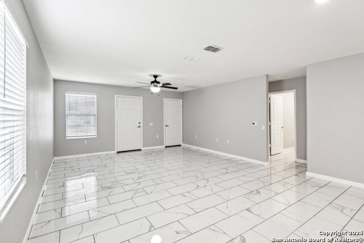
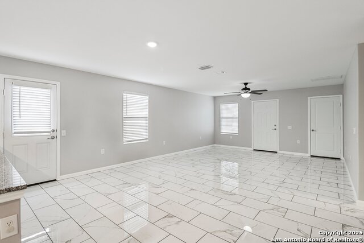
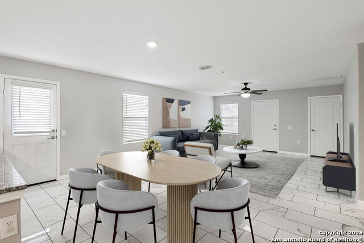
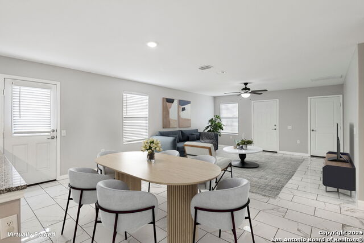
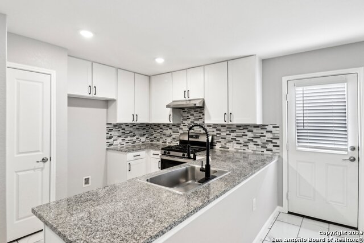
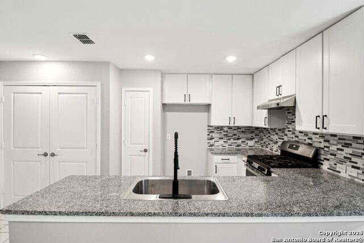
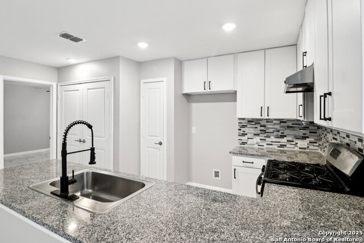
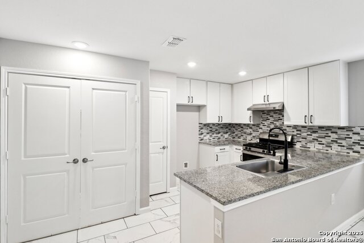
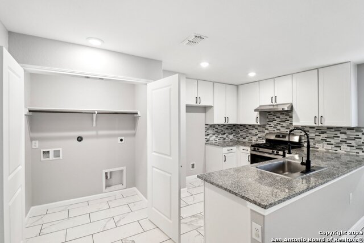
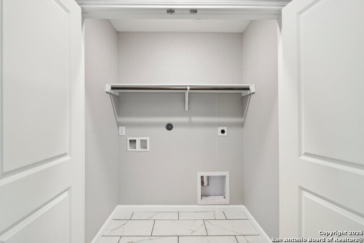
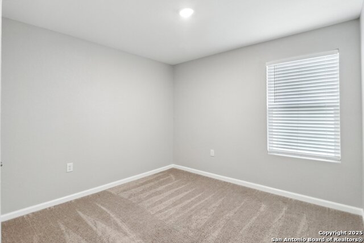
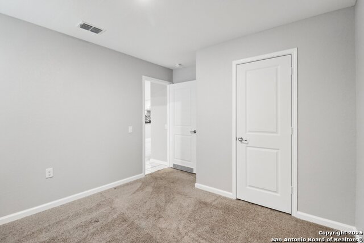
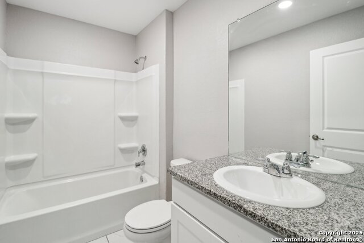
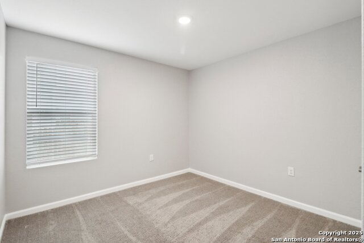
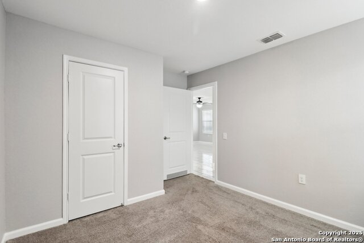
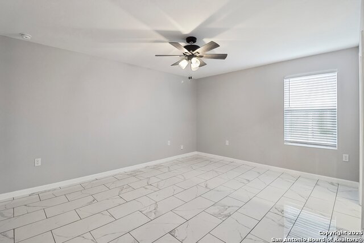
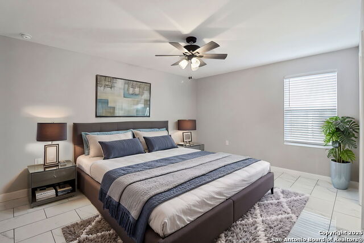
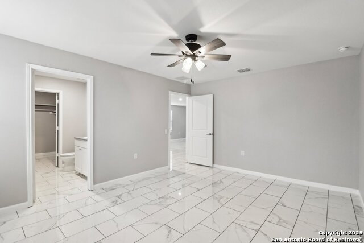
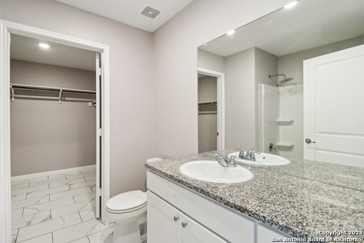
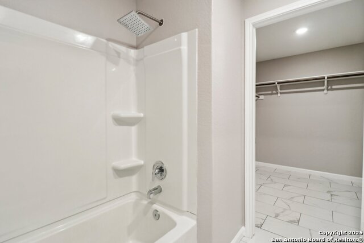
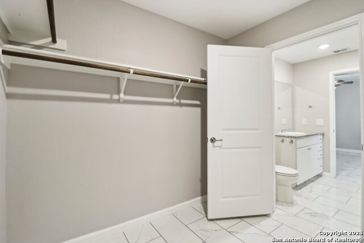
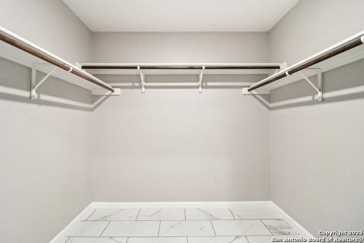
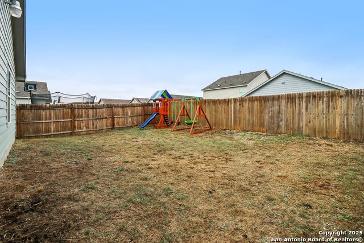
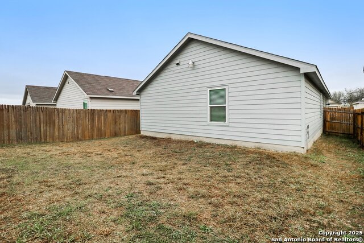
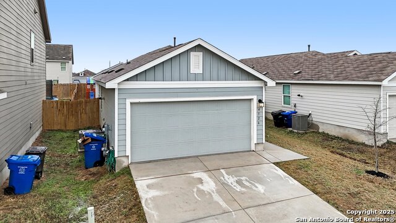
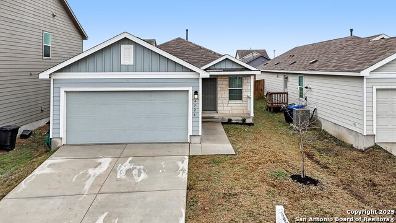
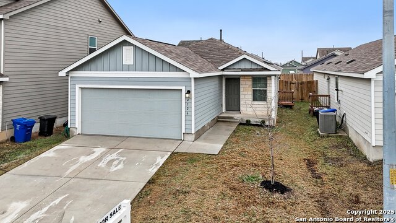
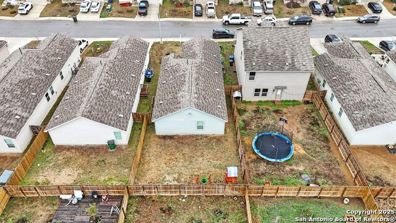
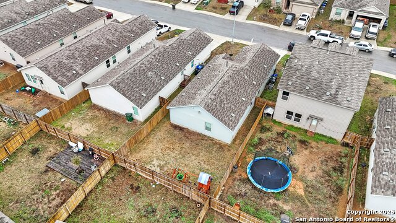
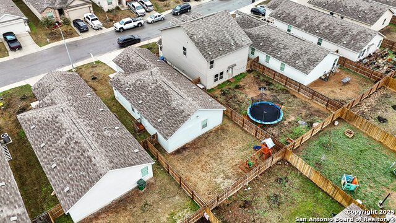
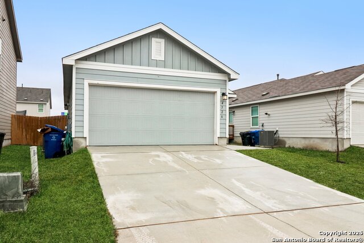
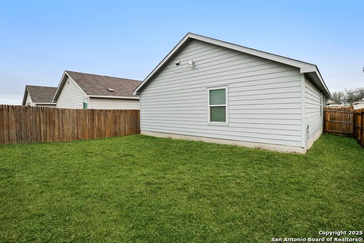
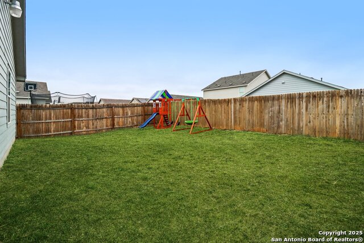
- MLS#: 1869181 ( Single Residential )
- Street Address: 4526 Meadowland
- Viewed: 54
- Price: $214,999
- Price sqft: $168
- Waterfront: No
- Year Built: 2021
- Bldg sqft: 1276
- Bedrooms: 3
- Total Baths: 2
- Full Baths: 2
- Garage / Parking Spaces: 2
- Days On Market: 62
- Additional Information
- County: BEXAR
- City: San Antonio
- Zipcode: 78222
- Subdivision: Thea Meadows
- District: East Central I.S.D
- Elementary School: land Forest
- Middle School: Legacy
- High School: East Central
- Provided by: Jake Anthony Realty, LLC
- Contact: Jacob Saldivar
- (210) 834-0399

- DMCA Notice
-
DescriptionWelcome to 4526 Meadowland Pl, a delightful 3 bedroom, 2 bathroom home located in San Antonio, TX. With 1,266 square feet of well designed living space, this beautifully updated residence features an open concept layout, fresh interior paint, and brand new flooring throughout. The generous living and dining areas flow effortlessly into a stylish kitchen equipped with a gas appliances. A spacious two car garage adds convenience and extra storage. Situated in a desirable neighborhood, this home is just a short drive from the vibrant heart of San Antonio.
Features
Possible Terms
- Conventional
- FHA
- VA
- TX Vet
- Cash
Air Conditioning
- One Central
Builder Name
- Lennar
Construction
- Pre-Owned
Contract
- Exclusive Right To Sell
Days On Market
- 131
Dom
- 47
Elementary School
- Highland Forest
Exterior Features
- Stone/Rock
- Cement Fiber
Fireplace
- Not Applicable
Floor
- Carpeting
- Vinyl
Foundation
- Slab
Garage Parking
- Two Car Garage
Heating
- Central
Heating Fuel
- Electric
High School
- East Central
Home Owners Association Fee
- 200
Home Owners Association Frequency
- Annually
Home Owners Association Mandatory
- Mandatory
Home Owners Association Name
- THEA MEADOWS
Inclusions
- Ceiling Fans
- Washer Connection
- Dryer Connection
- Stove/Range
- Disposal
- Dishwasher
- Ice Maker Connection
Instdir
- From I-35 S
- merge onto I-410 S via exit 163. Take exit 37 toward Southcross Blvd. Merge onto SE Loop 410. Take the Southcross Blvd ramp toward Hospital. Turn slight right onto E Southcross Blvd. Left onto S W.W. White Rd/TX-13 Loop to MeadowLand Place
Interior Features
- Liv/Din Combo
- Breakfast Bar
- Utility Room Inside
- 1st Floor Lvl/No Steps
- Open Floor Plan
Kitchen Length
- 10
Legal Description
- Ncb 10843 (Thea Meadows Ut-1)
- Block 3 Lot 8 2021-New Per Pl
Middle School
- Legacy
Multiple HOA
- No
Neighborhood Amenities
- None
Owner Lrealreb
- No
Ph To Show
- 210222227
Possession
- Closing/Funding
Property Type
- Single Residential
Roof
- Composition
School District
- East Central I.S.D
Source Sqft
- Appsl Dist
Style
- One Story
Total Tax
- 4221.46
Utility Supplier Elec
- CPS
Utility Supplier Water
- SAWS
Views
- 54
Water/Sewer
- Water System
Window Coverings
- Some Remain
Year Built
- 2021
Property Location and Similar Properties