
- Ron Tate, Broker,CRB,CRS,GRI,REALTOR ®,SFR
- By Referral Realty
- Mobile: 210.861.5730
- Office: 210.479.3948
- Fax: 210.479.3949
- rontate@taterealtypro.com
Property Photos
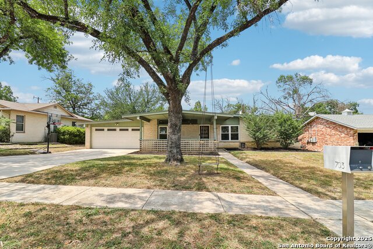

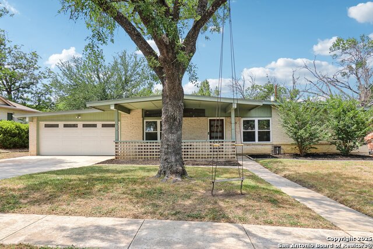
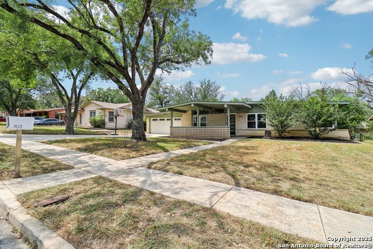
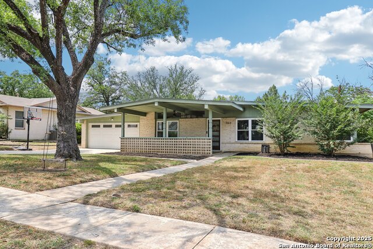
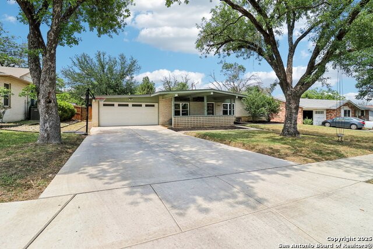
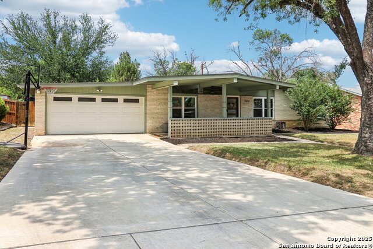
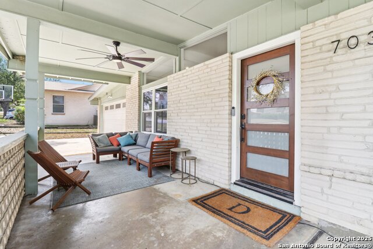
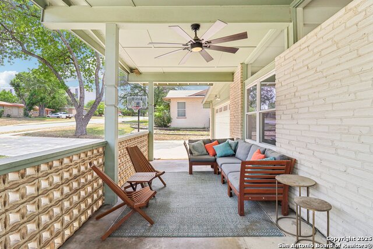
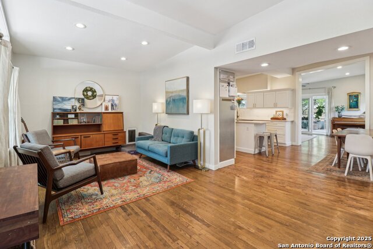
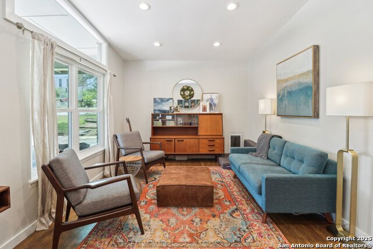
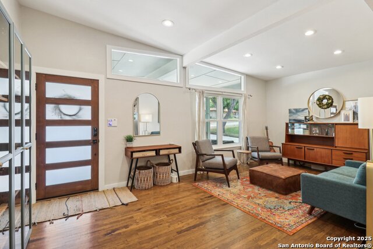
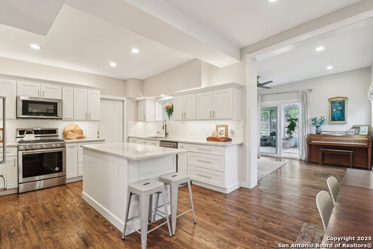
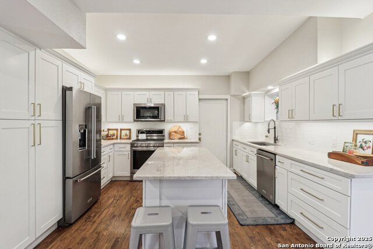
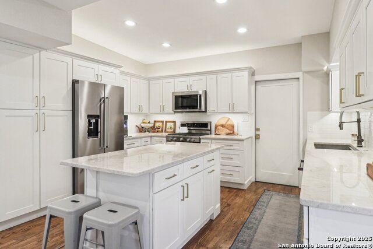
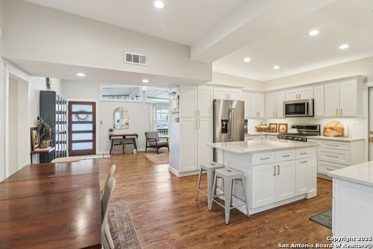
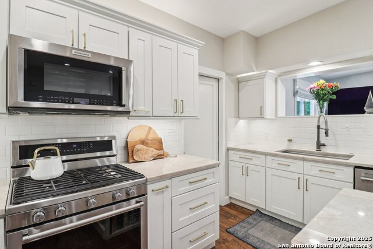
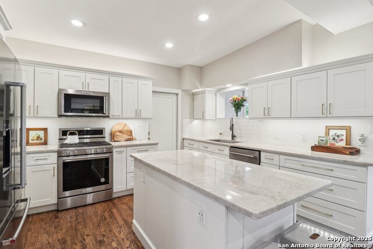
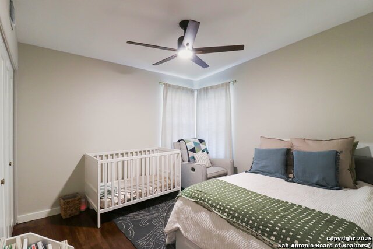
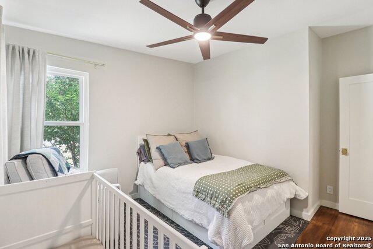
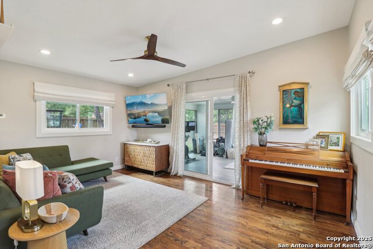
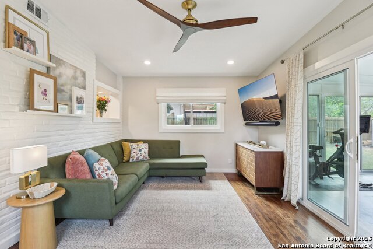
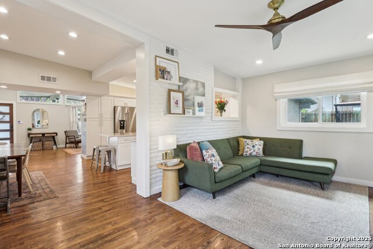
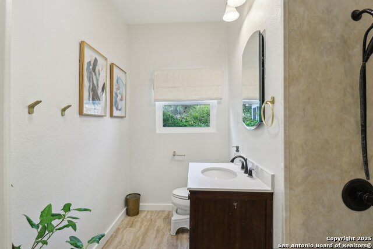
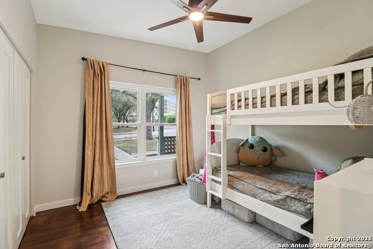
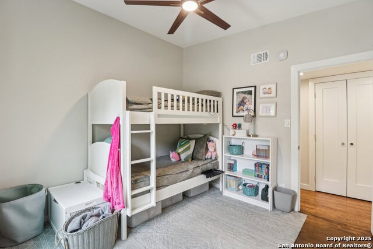
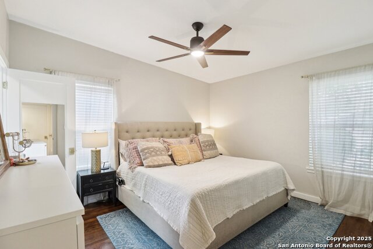
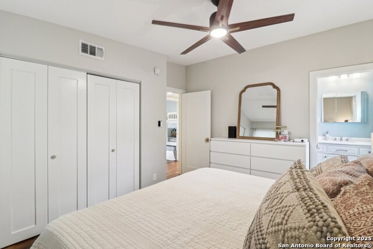
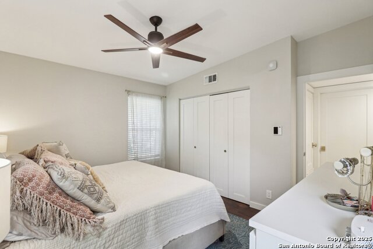
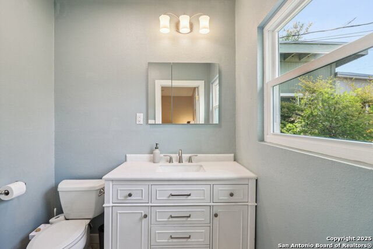
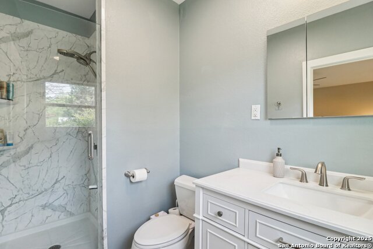
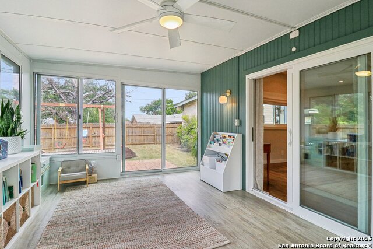
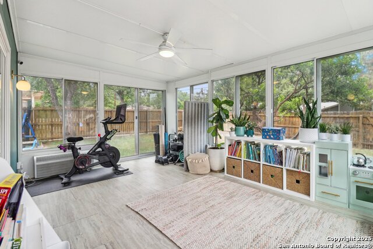
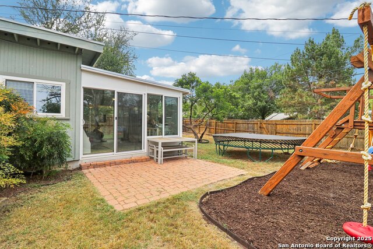
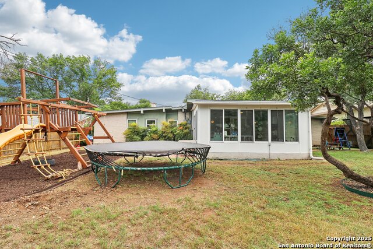
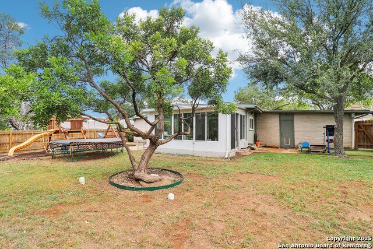
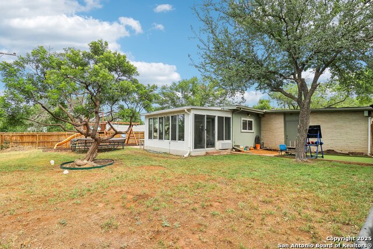
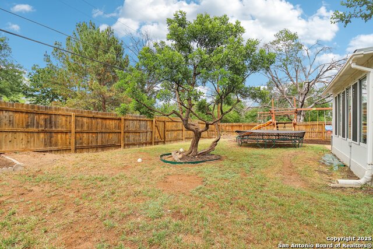
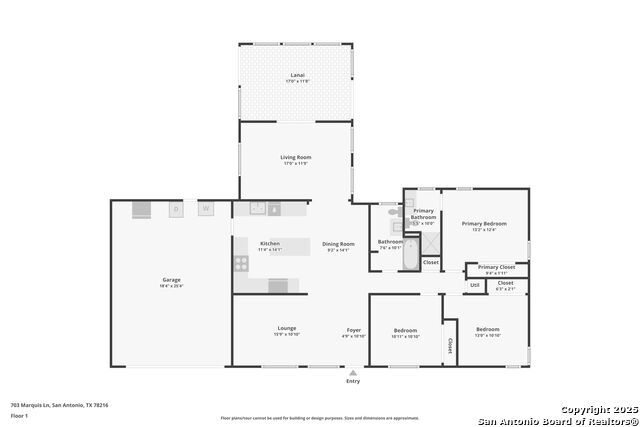
- MLS#: 1869180 ( Single Residential )
- Street Address: 703 Marquis
- Viewed: 3
- Price: $550,000
- Price sqft: $342
- Waterfront: No
- Year Built: 1960
- Bldg sqft: 1607
- Bedrooms: 3
- Total Baths: 2
- Full Baths: 2
- Garage / Parking Spaces: 2
- Days On Market: 16
- Additional Information
- County: BEXAR
- City: San Antonio
- Zipcode: 78216
- Subdivision: Crownhill Park
- District: Alamo Heights I.S.D.
- Elementary School: Cambridge
- Middle School: Alamo Heights
- High School: Alamo Heights
- Provided by: Good Life Realty Group
- Contact: Dix Densley
- (210) 750-4663

- DMCA Notice
-
DescriptionThis charming, fully updated mid century modern home blends timeless architecture with modern convenience located in the highly sought after Alamo Heights School District and zoned for Cambridge Elementary. Inside, enjoy tall ceilings, beautiful hardwood flooring, new doors and windows, and an open concept layout ideal for entertaining. The spacious kitchen features a large quartzite island, KitchenAid appliances including a gas range, and sleek cabinetry. Extensive renovations include updated wiring throughout, recessed lighting, new HVAC, and a newly poured driveway. A panoramic, temperature controlled sunroom adds flexible living space year round perfect for morning coffee, a playroom, or home office. Outside, the shaded portico welcomes you home, while the large front and backyards provide ample space for entertaining or relaxing. The home's signature asymmetrical rooflines and clean lines speak to its iconic mid century roots. Ideally located within walking distance of the Alamo Heights Natatorium and tennis courts, with quick access to Highway 281 and Loop 410. Minutes from H E B, Target, Walmart, and the Quarry Crossing shopping district, and within a 10 minute drive of both the Stone Oak area and vibrant downtown San Antonio. A rare find that combines style, location, and comfort in one of the city's most desirable neighborhoods.
Features
Possible Terms
- Conventional
- FHA
- VA
- Cash
Air Conditioning
- One Central
Apprx Age
- 65
Builder Name
- UNKNOWN
Construction
- Pre-Owned
Contract
- Exclusive Right To Sell
Days On Market
- 12
Currently Being Leased
- No
Dom
- 12
Elementary School
- Cambridge
Exterior Features
- Brick
- 4 Sides Masonry
- Wood
Fireplace
- Not Applicable
Floor
- Carpeting
- Vinyl
- Laminate
Foundation
- Slab
Garage Parking
- Two Car Garage
Heating
- Central
Heating Fuel
- Natural Gas
High School
- Alamo Heights
Home Owners Association Mandatory
- None
Home Faces
- South
Inclusions
- Ceiling Fans
- Washer Connection
- Dryer Connection
- Stove/Range
- Refrigerator
- Disposal
- Dishwasher
Instdir
- From 410: N on McCullough Ave
- E on Marquis Ln to the subject property
Interior Features
- Three Living Area
- Florida Room
- Open Floor Plan
- Cable TV Available
- Laundry in Garage
Kitchen Length
- 10
Legal Desc Lot
- 17
Legal Description
- Ncb 13108 Blk 8 Lot 17
Lot Description
- Mature Trees (ext feat)
Middle School
- Alamo Heights
Neighborhood Amenities
- None
Occupancy
- Owner
Owner Lrealreb
- Yes
Ph To Show
- SHOWINGTIME
Possession
- Closing/Funding
Property Type
- Single Residential
Recent Rehab
- Yes
Roof
- Composition
School District
- Alamo Heights I.S.D.
Source Sqft
- Appsl Dist
Style
- One Story
Total Tax
- 6377.89
Utility Supplier Elec
- CPS
Utility Supplier Gas
- CPS
Utility Supplier Grbge
- City
Utility Supplier Sewer
- SAWS
Utility Supplier Water
- SAWS
Water/Sewer
- City
Window Coverings
- Some Remain
Year Built
- 1960
Property Location and Similar Properties