
- Ron Tate, Broker,CRB,CRS,GRI,REALTOR ®,SFR
- By Referral Realty
- Mobile: 210.861.5730
- Office: 210.479.3948
- Fax: 210.479.3949
- rontate@taterealtypro.com
Property Photos
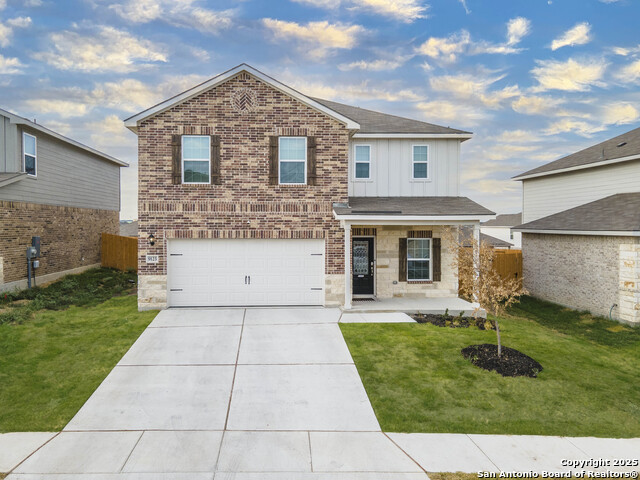

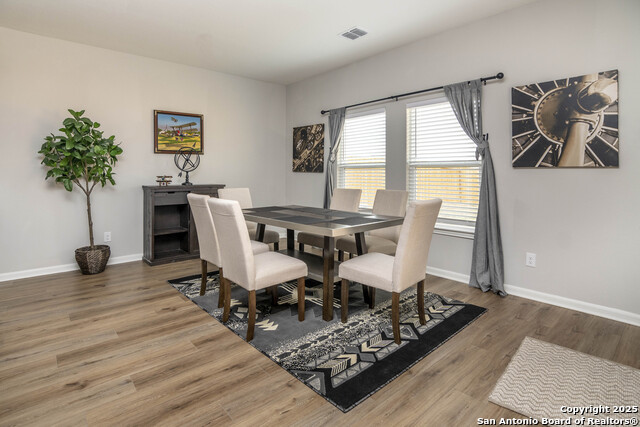
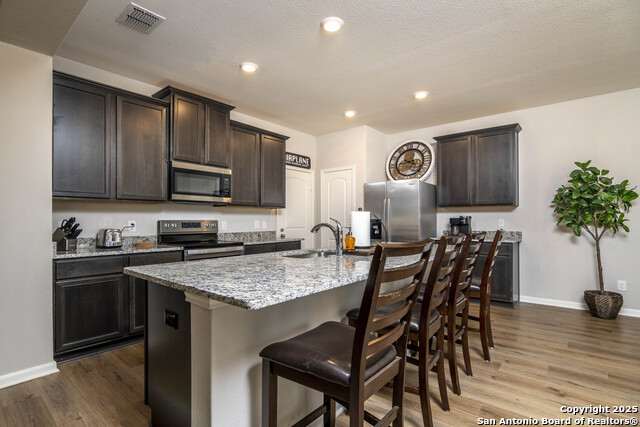
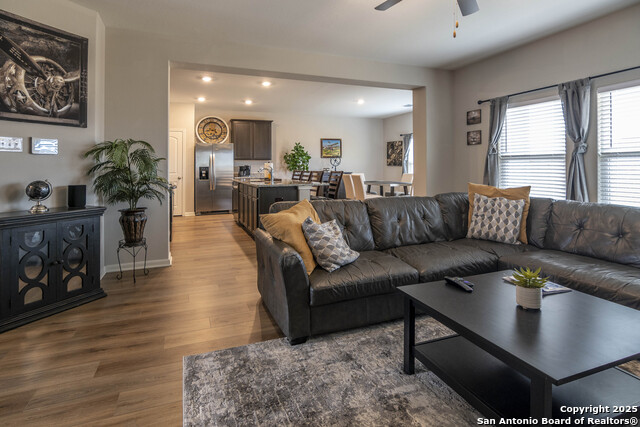
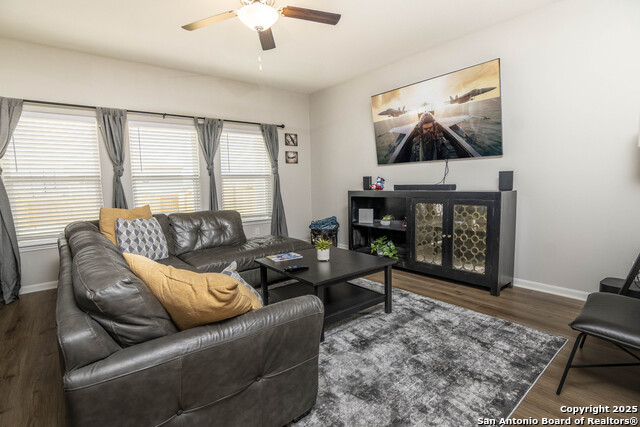
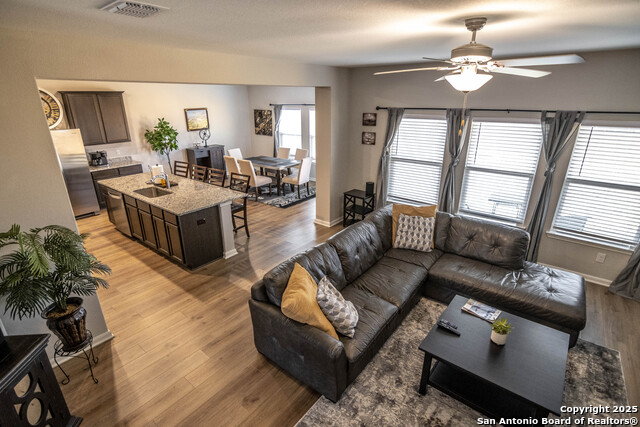
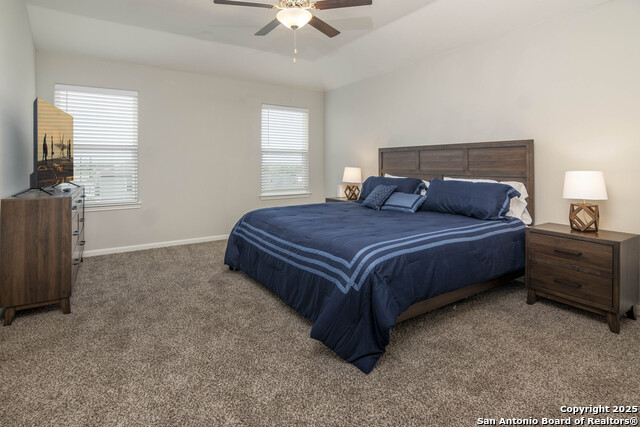
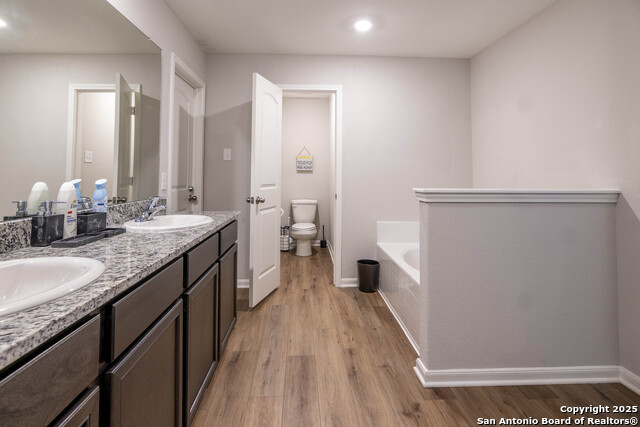
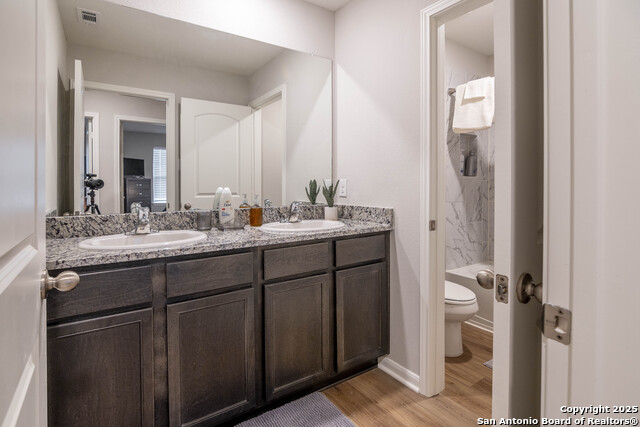
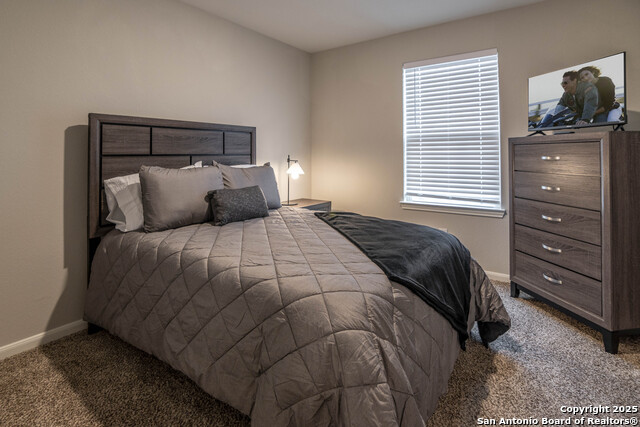
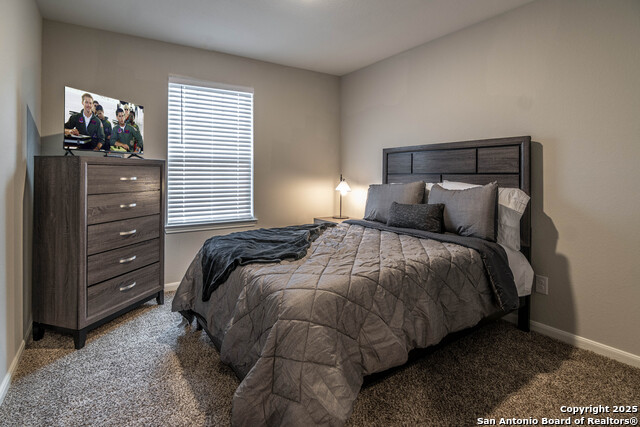
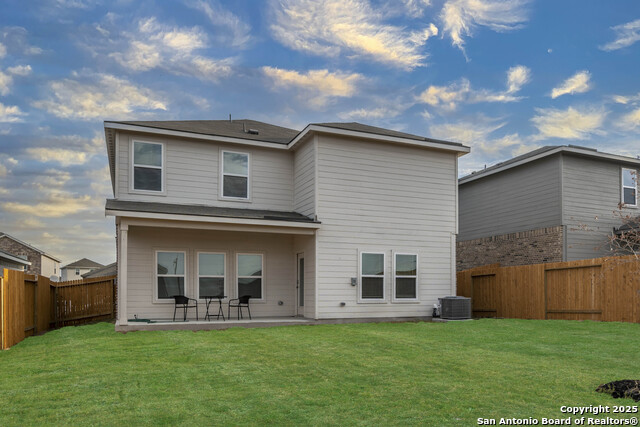






- MLS#: 1869163 ( Single Residential )
- Street Address: 9123 Bennett Forest
- Viewed: 62
- Price: $360,000
- Price sqft: $164
- Waterfront: No
- Year Built: 2022
- Bldg sqft: 2196
- Bedrooms: 4
- Total Baths: 3
- Full Baths: 2
- 1/2 Baths: 1
- Garage / Parking Spaces: 2
- Days On Market: 62
- Additional Information
- County: BEXAR
- City: Converse
- Zipcode: 78109
- Subdivision: Hightop Ridge
- District: Judson
- Elementary School: Converse
- Middle School: Judson
- High School: Judson
- Provided by: Premier Realty Group
- Contact: Sayda Martinez
- (210) 296-6300

- DMCA Notice
-
DescriptionWelcome to this beautifully designed 2 story open concept home offering the perfect blend of functionality and elegance. With 4 spacious bedrooms and 2.1 bathrooms, this home is ideal for families, entertainers, or anyone seeking room to grow. Enjoy an abundance of natural light through numerous windows, all equipped with 15 percent residential tint for energy efficiency and comfort, along with privacy tint in the bathroom and front door for added seclusion. The main living area flows seamlessly into the modern kitchen, which features oversized cabinets, gleaming granite countertops, stainless steel appliances, and a convenient breakfast bar. Perfect for casual dining or hosting. Stay connected and secure with built in fiber optic wiring and a comprehensive security system. The home also includes a premium Samsung washer and dryer set for your convenience. Step outside into a large backyard oasis with a covered patio ideal for relaxing evenings or weekend gatherings. Don't miss the opportunity to make this well appointed, tech savvy, and stylish home your own. Schedule your private showing today!
Features
Possible Terms
- Conventional
- FHA
- VA
- Cash
- Other
Air Conditioning
- One Central
Builder Name
- LGI
Construction
- Pre-Owned
Contract
- Exclusive Right To Sell
Days On Market
- 260
Currently Being Leased
- No
Dom
- 54
Elementary School
- Converse
Exterior Features
- Brick
- Siding
Fireplace
- Not Applicable
Floor
- Carpeting
- Laminate
Foundation
- Slab
Garage Parking
- Two Car Garage
Heating
- Central
Heating Fuel
- Electric
High School
- Judson
Home Owners Association Fee
- 360
Home Owners Association Frequency
- Annually
Home Owners Association Mandatory
- Mandatory
Home Owners Association Name
- HIGHTOP RIDGE HOMEOWNERS ASSOCIATION
Inclusions
- Ceiling Fans
- Washer Connection
- Dryer Connection
- Washer
- Dryer
- Self-Cleaning Oven
- Microwave Oven
- Stove/Range
- Refrigerator
- Disposal
- Dishwasher
- Ice Maker Connection
- Water Softener (owned)
- Smoke Alarm
- Security System (Owned)
- Smooth Cooktop
Instdir
- HEAD EAST ON I-10
- TAKE EXIT 585. TURN LEFT HEADED NORTH ON FM 1516. TRAVEL 2 MILES. SUBDIVISION IS ON THE RIGHT
Interior Features
- One Living Area
- Island Kitchen
- Breakfast Bar
- Utility Room Inside
- All Bedrooms Upstairs
- Open Floor Plan
- Cable TV Available
- High Speed Internet
- Laundry Upper Level
- Walk in Closets
Legal Description
- Cb 5190A (Hightop Ridge Subd Ut-1)
- Block 3 Lot 6
Middle School
- Judson Middle School
Multiple HOA
- No
Neighborhood Amenities
- Park/Playground
- BBQ/Grill
Occupancy
- Vacant
Owner Lrealreb
- No
Ph To Show
- 210-222-2227
Possession
- Closing/Funding
Property Type
- Single Residential
Roof
- Composition
School District
- Judson
Source Sqft
- Appsl Dist
Style
- Two Story
Total Tax
- 8254
Views
- 62
Water/Sewer
- Water System
- Sewer System
Window Coverings
- Some Remain
Year Built
- 2022
Property Location and Similar Properties