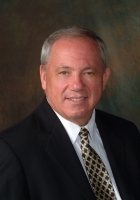
- Ron Tate, Broker,CRB,CRS,GRI,REALTOR ®,SFR
- By Referral Realty
- Mobile: 210.861.5730
- Office: 210.479.3948
- Fax: 210.479.3949
- rontate@taterealtypro.com
Property Photos
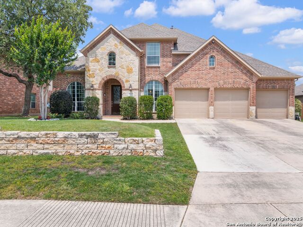

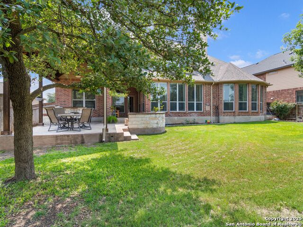
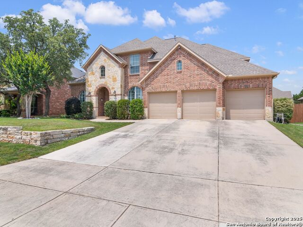
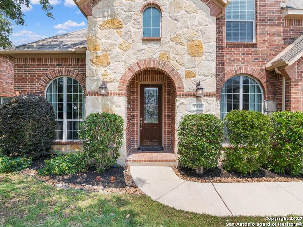
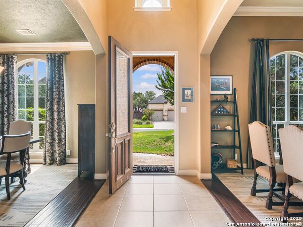
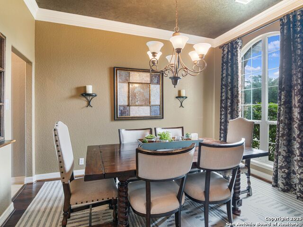
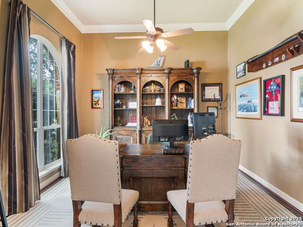
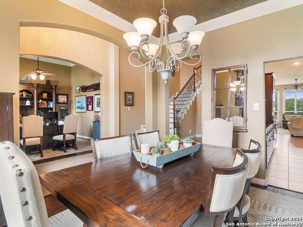
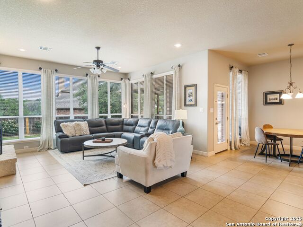
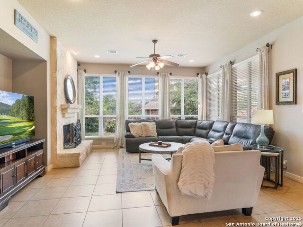
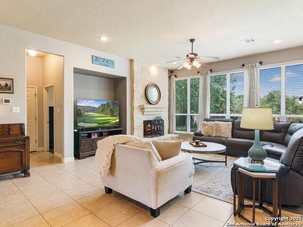
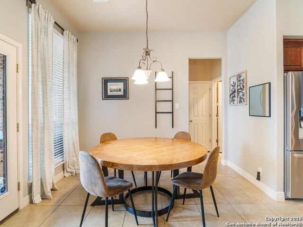
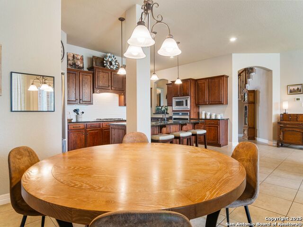
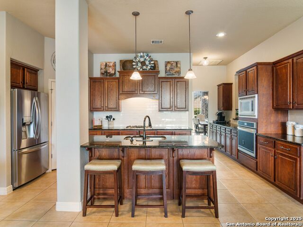
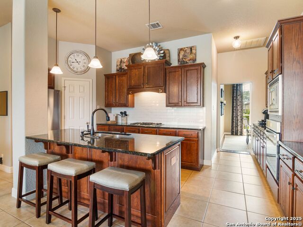
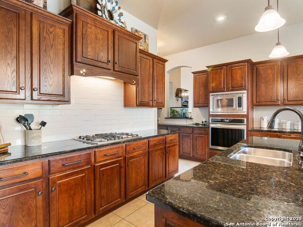
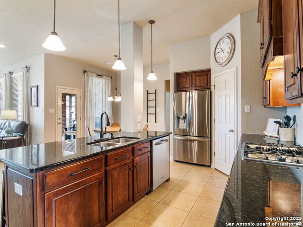
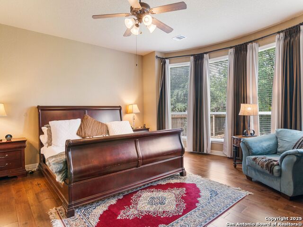
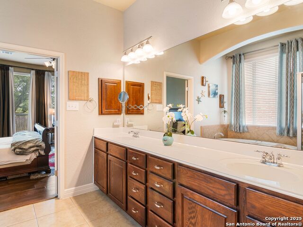
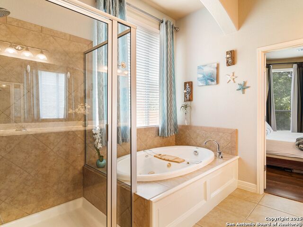
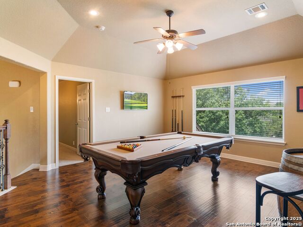
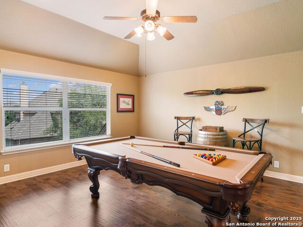
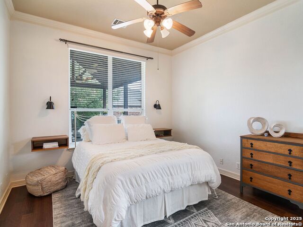
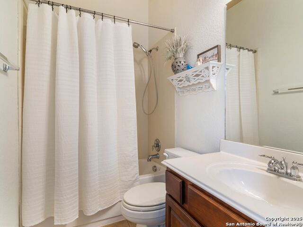
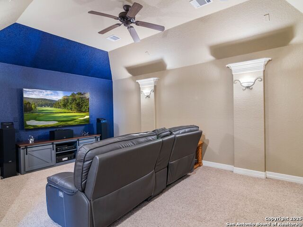
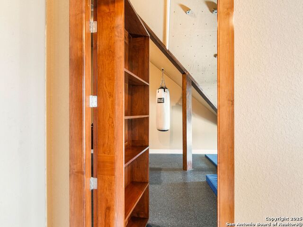
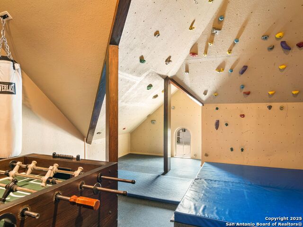
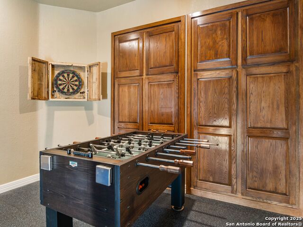
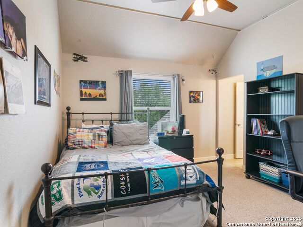
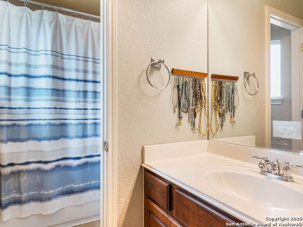
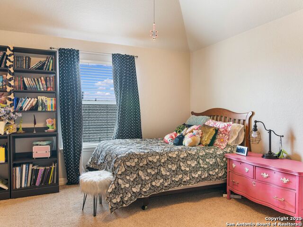
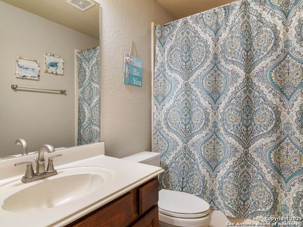
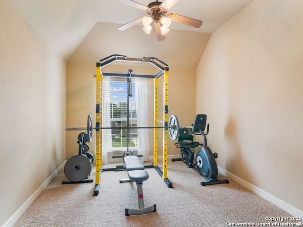
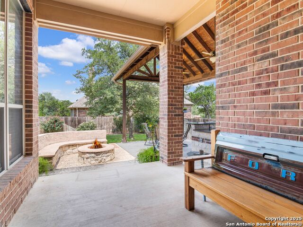
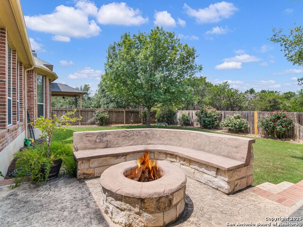
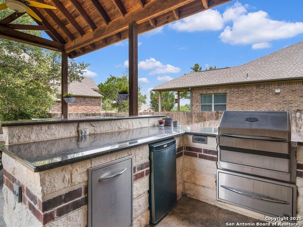
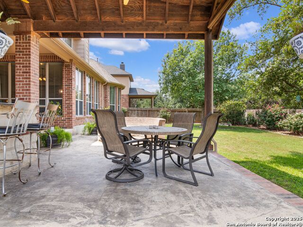
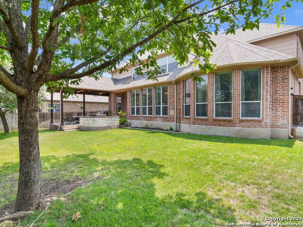
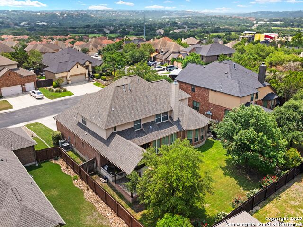
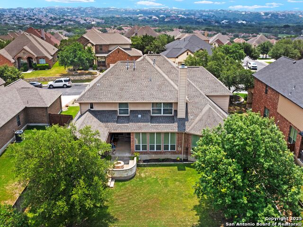
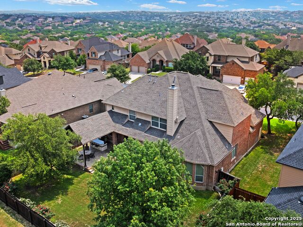
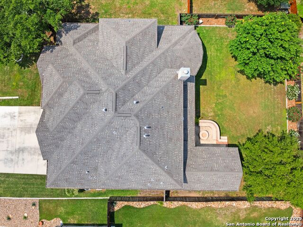
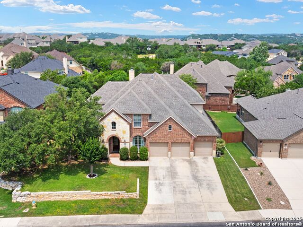
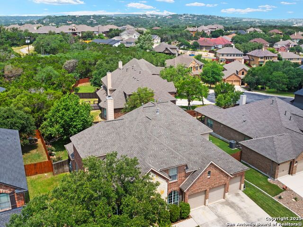
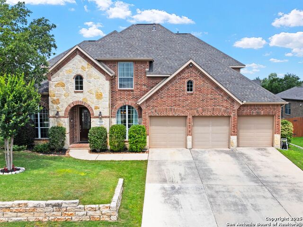
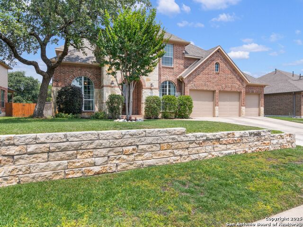
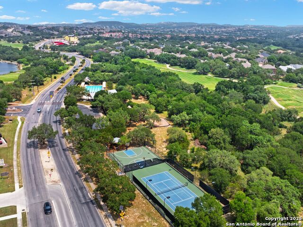
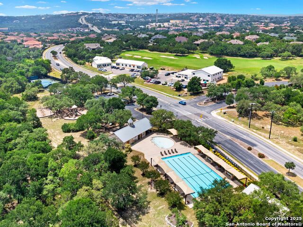
- MLS#: 1869162 ( Single Residential )
- Street Address: 25807 Coronado
- Viewed: 269
- Price: $650,000
- Price sqft: $154
- Waterfront: No
- Year Built: 2007
- Bldg sqft: 4219
- Bedrooms: 5
- Total Baths: 5
- Full Baths: 4
- 1/2 Baths: 1
- Garage / Parking Spaces: 3
- Days On Market: 217
- Additional Information
- County: BEXAR
- City: San Antonio
- Zipcode: 78260
- Subdivision: The Summit At Canyon Springs
- District: Comal
- Elementary School: Specht
- Middle School: Bulverde
- High School: Pieper
- Provided by: Kuper Sotheby's Int'l Realty
- Contact: Matthew Resnick
- (210) 849-8837

- DMCA Notice
-
DescriptionExpansive two story residence nestled in the Summit at Canyon Springs community built by Highland Homes is designed with both function and elegance in mind, this home boasts a thoughtful layout that accommodates a variety of lifestyles with ease. From the moment you step into the grand entryway, you're greeted by soaring ceilings and a sense of openness that sets the tone for the entire home. The chef's kitchen is ideal for both everyday living and entertaining, featuring a breakfast bar, abundant cabinetry, and generous counter space all seamlessly flowing into the spacious family room adorned with a striking stone fireplace. The main level offers exceptional flexibility with a luxurious primary suite and an additional bedroom complete with its own en suite bath ideal for multigenerational living, guests, or a private office. Upstairs, three generously sized bedrooms provide walk in closets and abundant natural light. Two bedrooms are connected by a convenient Jack and Jill bath, while the third enjoys easy access to a full hall bath. Upstairs you will find a large media room, a fun filled game room, and a hidden bonus space perfect for a home gym, craft room, or imaginative playroom. Step outside into your private backyard retreat, where mature trees provide shade and privacy. Enjoy evenings under the covered patio or pergola, cook in the fully equipped outdoor kitchen, or gather around the built in sand fire pit. This beautifully landscaped space is perfect for both tranquil moments and lively entertaining. As part of the Canyon Springs community, residents enjoy access to premier amenities including a pool, recreation areas, and more. The home is ideally situated near top rated Comal ISD schools including Pieper Middle and High Schools as well as shopping, dining, medical facilities, and San Antonio International Airport.
Features
Possible Terms
- Conventional
- FHA
- VA
- Cash
Accessibility
- First Floor Bath
- Full Bath/Bed on 1st Flr
- First Floor Bedroom
Air Conditioning
- Two Central
Apprx Age
- 18
Block
- 13
Builder Name
- Highland Homes
Construction
- Pre-Owned
Contract
- Exclusive Right To Sell
Days On Market
- 214
Currently Being Leased
- No
Dom
- 214
Elementary School
- Specht
Energy Efficiency
- Double Pane Windows
- Ceiling Fans
Exterior Features
- Brick
- 4 Sides Masonry
- Stone/Rock
- Siding
Fireplace
- One
- Family Room
Floor
- Carpeting
- Ceramic Tile
- Wood
- Other
Foundation
- Slab
Garage Parking
- Three Car Garage
- Attached
- Oversized
Heating
- Central
- 2 Units
Heating Fuel
- Natural Gas
High School
- Pieper
Home Owners Association Fee
- 397.5
Home Owners Association Frequency
- Quarterly
Home Owners Association Mandatory
- Mandatory
Home Owners Association Name
- CANYON SPRINGS HOA
Home Faces
- East
- South
Inclusions
- Ceiling Fans
- Chandelier
- Washer Connection
- Dryer Connection
Instdir
- Canyon Golf - Solitude Cove - Coronado Bluff - Coronado Ridge
Interior Features
- Three Living Area
- Two Eating Areas
- Island Kitchen
- Breakfast Bar
- Walk-In Pantry
- Study/Library
- Game Room
- Media Room
- Utility Room Inside
- Secondary Bedroom Down
- 1st Floor Lvl/No Steps
- High Ceilings
- Open Floor Plan
- Laundry Main Level
- Laundry Room
- Walk in Closets
- Attic - Finished
Kitchen Length
- 17
Legal Desc Lot
- 27
Legal Description
- Cb 4848D (The Summit At Canyon Springs)
- Block 13 Lot 27 Pla
Lot Description
- Mature Trees (ext feat)
- Secluded
- Level
Lot Improvements
- Street Paved
- Sidewalks
- Asphalt
- Private Road
Middle School
- Bulverde
Multiple HOA
- No
Neighborhood Amenities
- Controlled Access
- Pool
- Tennis
- Park/Playground
- Other - See Remarks
Occupancy
- Owner
Other Structures
- None
Owner Lrealreb
- No
Ph To Show
- 210.222.2227
Possession
- Closing/Funding
Property Type
- Single Residential
Recent Rehab
- No
Roof
- Composition
School District
- Comal
Source Sqft
- Appraiser
Style
- Two Story
- Traditional
Total Tax
- 10805.2
Utility Supplier Elec
- CPS
Utility Supplier Gas
- CPS
Utility Supplier Grbge
- HOA
Utility Supplier Sewer
- SAWS
Utility Supplier Water
- SAWS
Views
- 269
Virtual Tour Url
- https://live.kuperrealty.com/25807coronadoridgesanantoniotx78260/?mls
Water/Sewer
- Water System
- Sewer System
Window Coverings
- Some Remain
Year Built
- 2007
Property Location and Similar Properties