
- Ron Tate, Broker,CRB,CRS,GRI,REALTOR ®,SFR
- By Referral Realty
- Mobile: 210.861.5730
- Office: 210.479.3948
- Fax: 210.479.3949
- rontate@taterealtypro.com
Property Photos
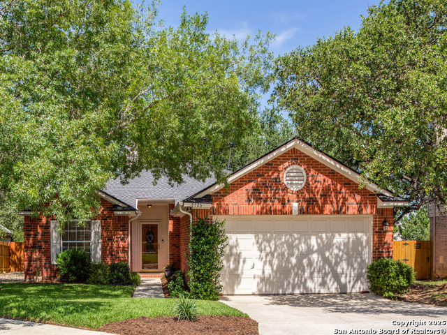

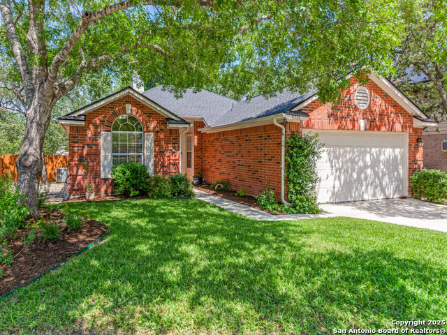
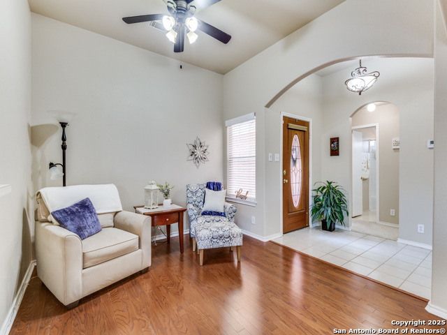
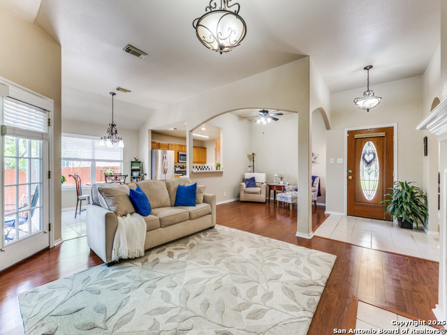
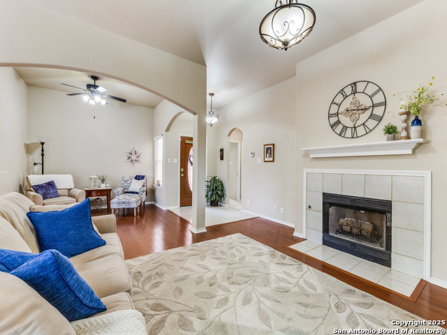
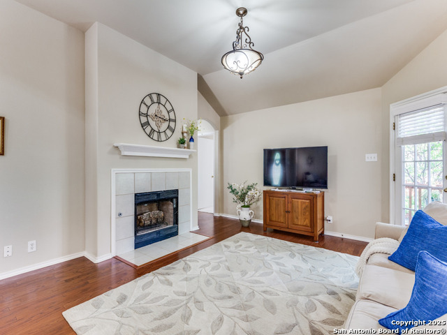
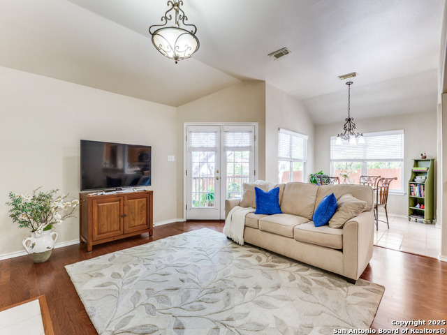
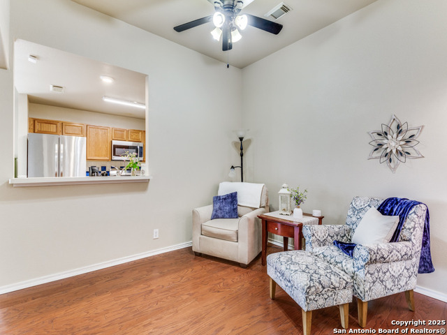
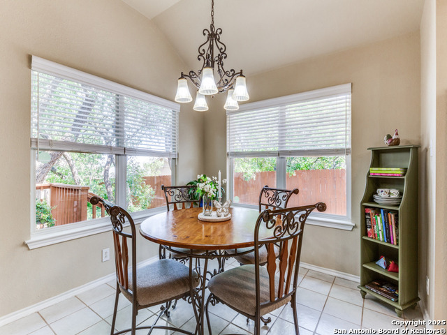
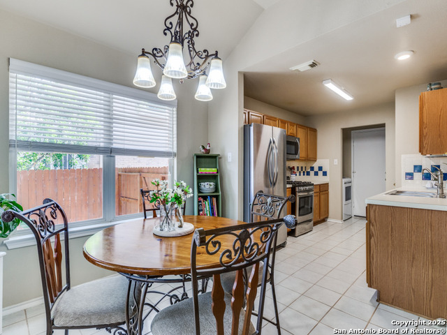
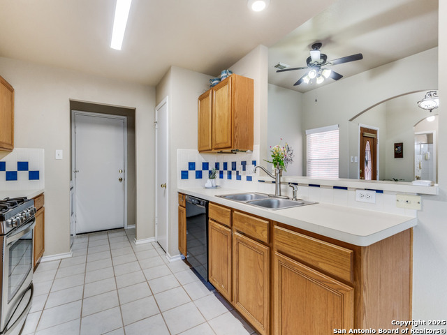
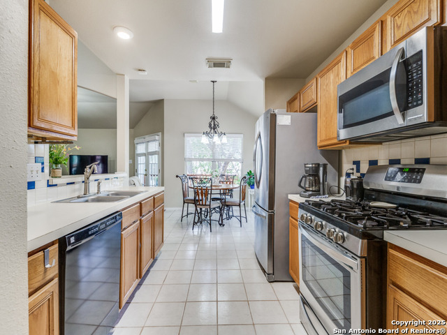
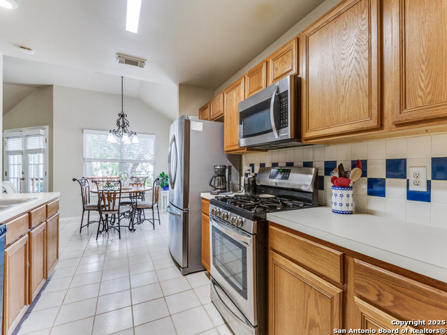
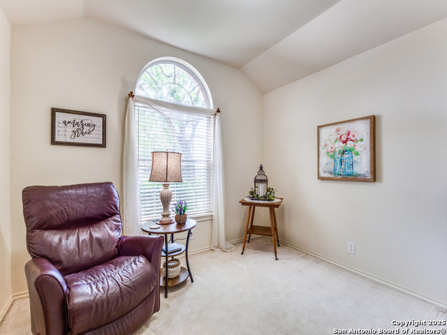
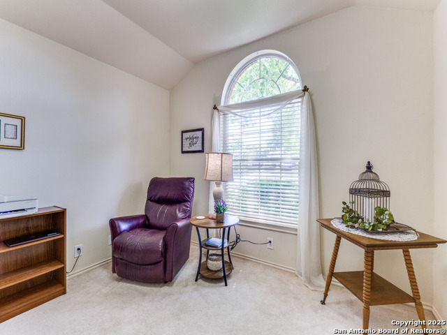
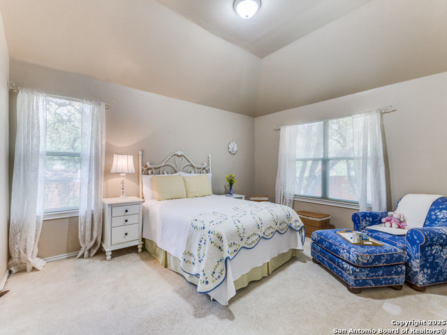
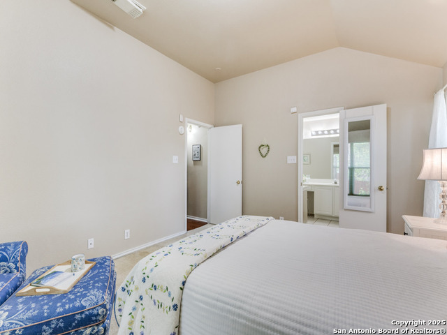
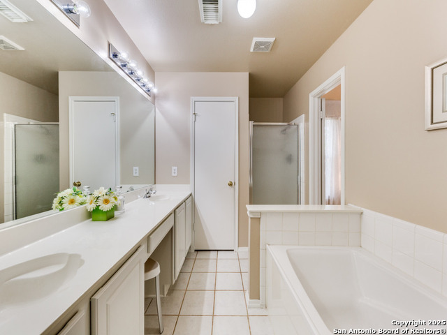
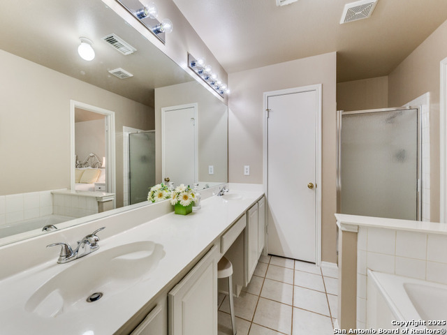
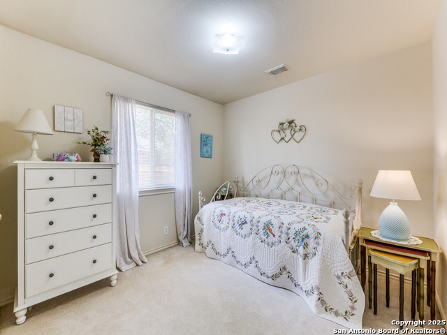
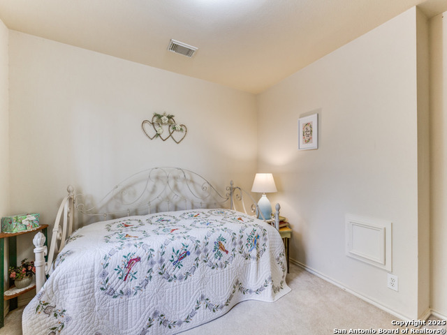
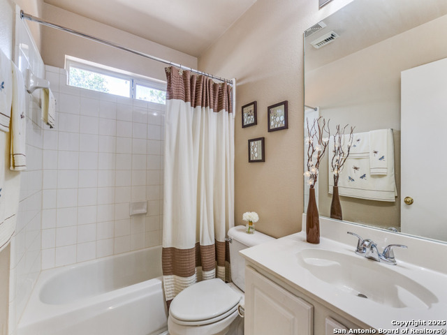
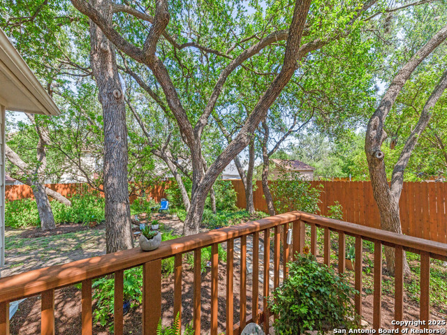
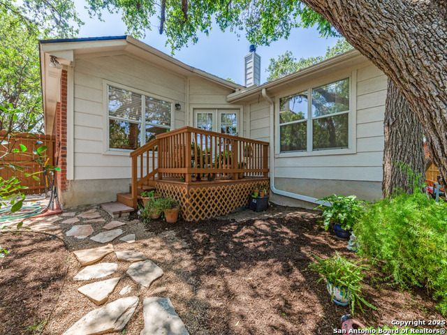
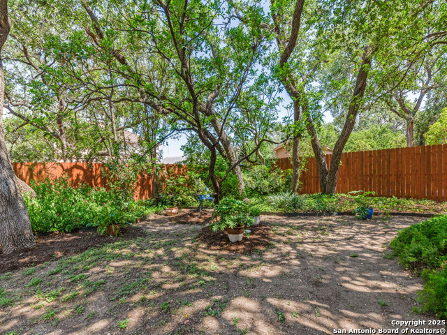
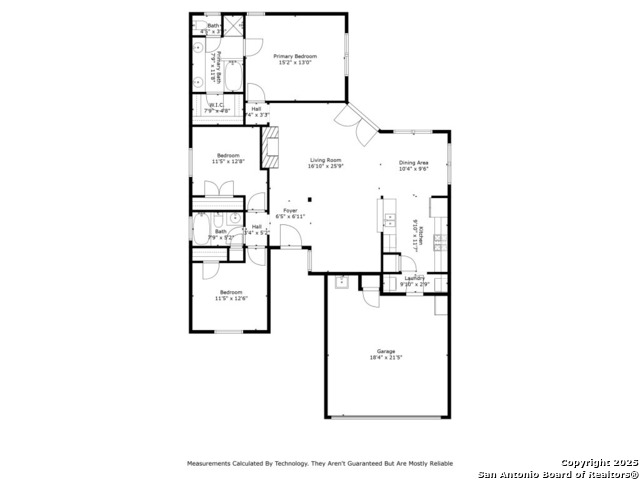
- MLS#: 1869151 ( Single Residential )
- Street Address: 8526 Chelsea Park
- Viewed: 4
- Price: $275,000
- Price sqft: $186
- Waterfront: No
- Year Built: 1995
- Bldg sqft: 1477
- Bedrooms: 3
- Total Baths: 2
- Full Baths: 2
- Garage / Parking Spaces: 2
- Days On Market: 16
- Additional Information
- County: BEXAR
- City: San Antonio
- Zipcode: 78251
- Subdivision: Woodglen
- District: Northside
- Elementary School: Raba
- Middle School: Jordan
- High School: Warren
- Provided by: Keller Williams Legacy
- Contact: Kristin Bengoechea
- (210) 710-3884

- DMCA Notice
-
DescriptionSet in a quiet, established neighborhood, this single story red brick home features an open floor plan, no interior steps, abundant natural light, and a layout that flows easily into the backyard. Step onto the private deck and enjoy your morning coffee surrounded by the sights and sounds of a true backyard sanctuary. Pride of ownership is evident throughout, with thoughtful care from the original owner. Roof Replaced May, 2025! Located near top rated schools and and a strong military community, this is a rare find in a sought after area. Schedule your showing today!
Features
Possible Terms
- Conventional
- FHA
- VA
- Cash
Air Conditioning
- One Central
Apprx Age
- 30
Block
- 14
Builder Name
- Dover Homes
Construction
- Pre-Owned
Contract
- Exclusive Right To Sell
Days On Market
- 12
Dom
- 12
Elementary School
- Raba
Exterior Features
- Brick
- 1 Side Masonry
Fireplace
- One
Floor
- Carpeting
- Ceramic Tile
- Wood
Foundation
- Slab
Garage Parking
- Two Car Garage
Heating
- Central
Heating Fuel
- Electric
High School
- Warren
Home Owners Association Fee
- 65
Home Owners Association Frequency
- Quarterly
Home Owners Association Mandatory
- Mandatory
Home Owners Association Name
- WOODGLEN HOA
Inclusions
- Ceiling Fans
- Washer Connection
- Dryer Connection
- Cook Top
- Self-Cleaning Oven
- Microwave Oven
- Dishwasher
Instdir
- Culebra to Village Pkwy to Star Cree
- Arlene Park
- Chelsea Park
Interior Features
- One Living Area
- Breakfast Bar
- Utility Room Inside
- 1st Floor Lvl/No Steps
- Open Floor Plan
- All Bedrooms Downstairs
- Laundry Main Level
- Attic - Pull Down Stairs
Kitchen Length
- 10
Legal Desc Lot
- 26
Legal Description
- Ncb 18040 Blk 14 Lot 26 (Woodglen Ut-4A) "Timber Ridge" Anne
Lot Description
- Mature Trees (ext feat)
- Level
Middle School
- Jordan
Multiple HOA
- No
Neighborhood Amenities
- Pool
- Tennis
- Park/Playground
- Sports Court
Occupancy
- Owner
Owner Lrealreb
- No
Ph To Show
- 210-222-2227
Possession
- Closing/Funding
Property Type
- Single Residential
Roof
- Composition
School District
- Northside
Source Sqft
- Appsl Dist
Style
- One Story
Total Tax
- 5435
Water/Sewer
- Sewer System
Window Coverings
- Some Remain
Year Built
- 1995
Property Location and Similar Properties