
- Ron Tate, Broker,CRB,CRS,GRI,REALTOR ®,SFR
- By Referral Realty
- Mobile: 210.861.5730
- Office: 210.479.3948
- Fax: 210.479.3949
- rontate@taterealtypro.com
Property Photos
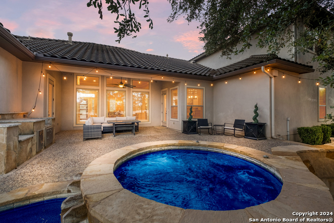

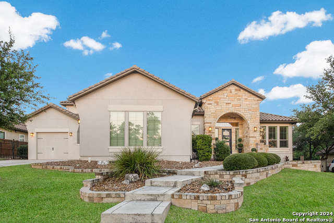
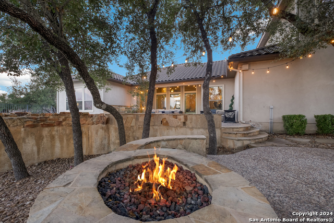
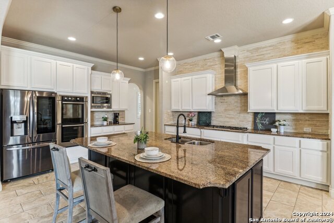
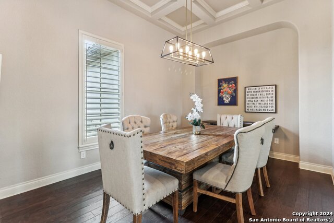
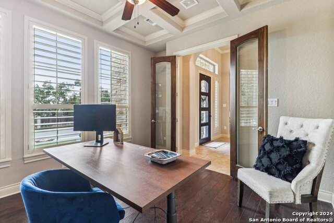
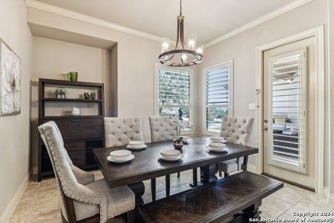
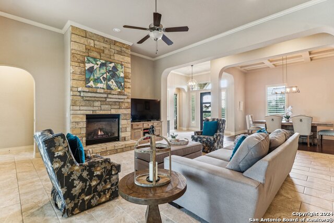
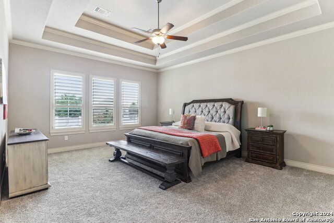
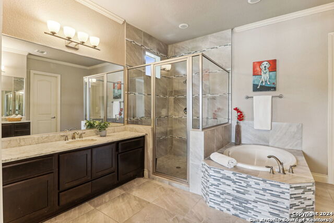
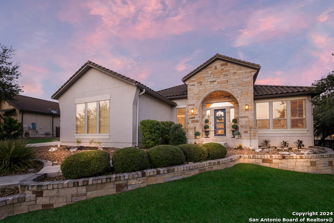
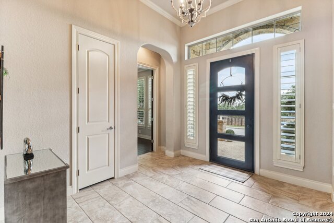
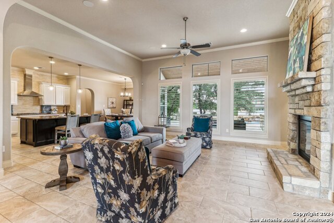
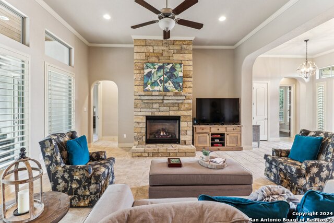
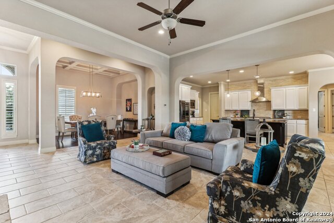
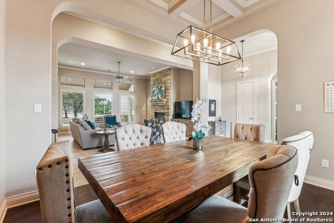
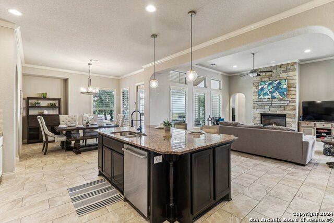
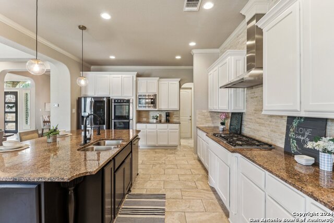
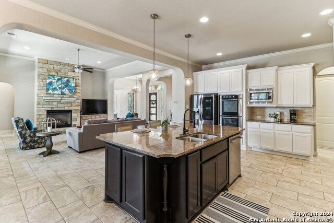
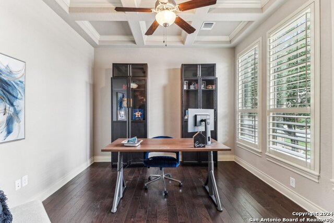
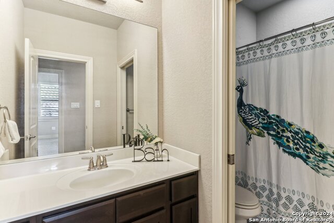
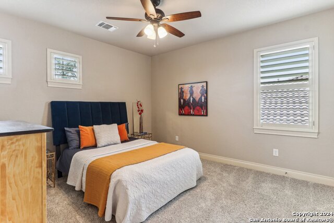
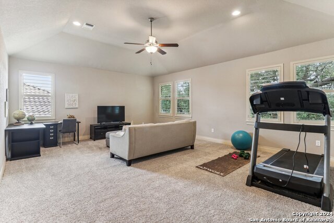
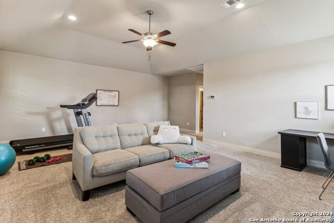
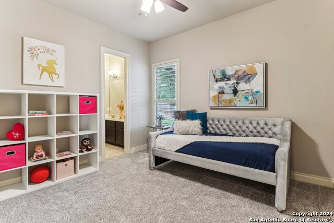
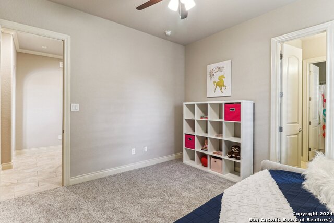
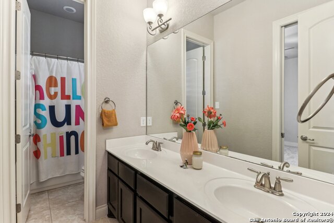
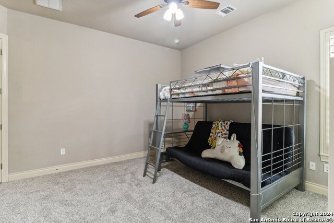
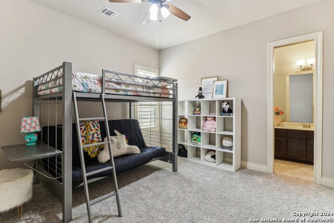
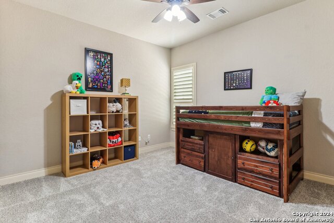
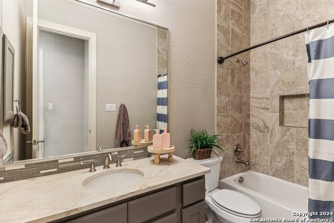
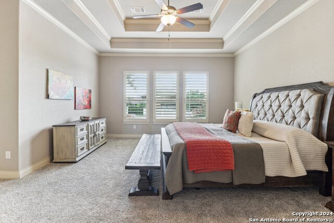
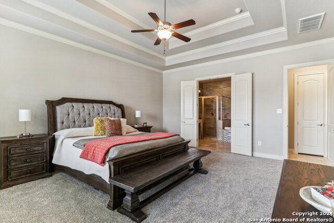
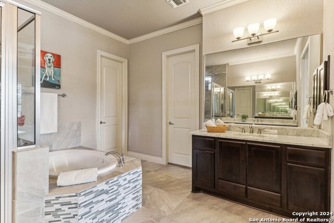
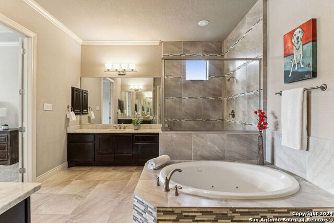
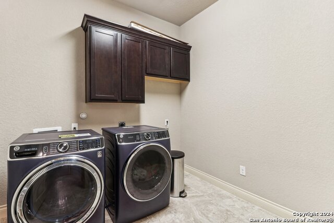
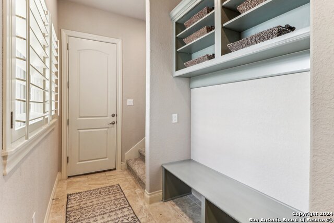
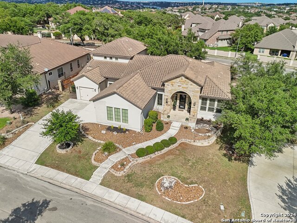
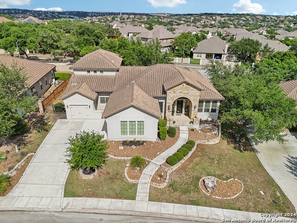
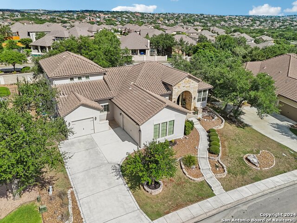
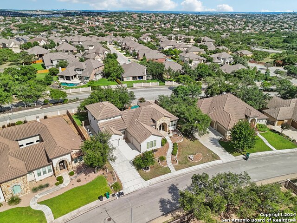
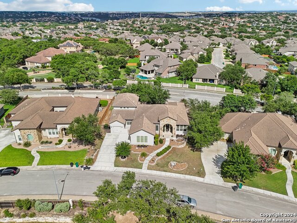
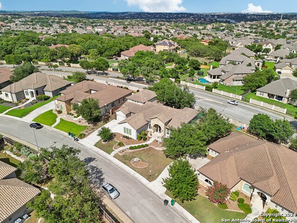
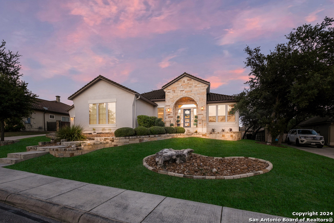
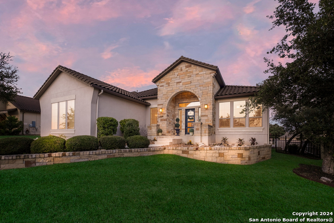
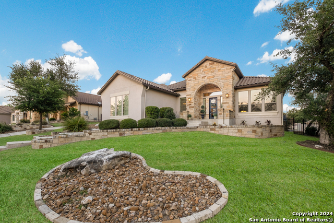
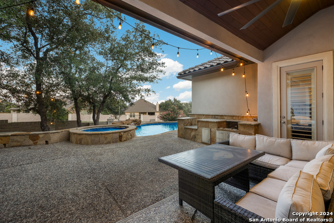
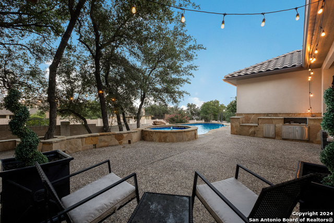
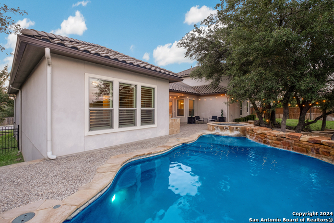
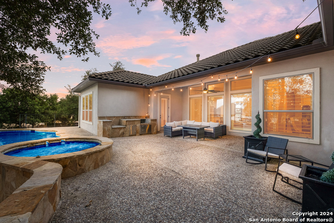
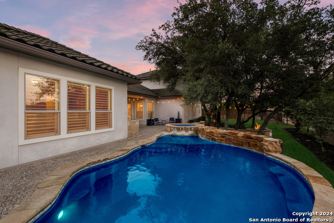
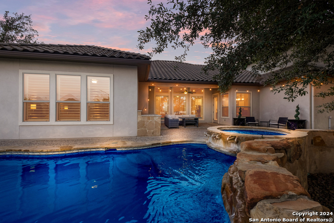



- MLS#: 1869087 ( Single Residential )
- Street Address: 24227 Vecchio
- Viewed: 13
- Price: $875,000
- Price sqft: $217
- Waterfront: No
- Year Built: 2013
- Bldg sqft: 4040
- Bedrooms: 5
- Total Baths: 4
- Full Baths: 4
- Garage / Parking Spaces: 3
- Days On Market: 16
- Additional Information
- County: BEXAR
- City: San Antonio
- Zipcode: 78260
- Subdivision: The Reserves @ The Heights Of
- District: North East I.S.D.
- Elementary School: Hardy Oak
- Middle School: Lopez
- High School: Ronald Reagan
- Provided by: Keller Williams Legacy
- Contact: Kristen Schramme
- (210) 482-9094

- DMCA Notice
-
DescriptionDiscover luxury living in this breathtaking 1.5 story Monticello built home, featuring a 3 car garage and an incredible outdoor retreat. Nestled on a .33 acre lot in the guard gated Reserves at The Heights at Stone Oak, this home is just minutes from upscale shopping, dining, and major highways. Step inside to a spectacular open floor plan with soaring ceilings, abundant natural light, and high end finishes. A private study with coffered ceilings offers a quiet workspace, while the chef's kitchen boasts double ovens, gas cooking, and a massive walk in pantry, seamlessly opening to the inviting family room and outdoor living space. Unwind in the luxurious primary suite, featuring an oversized shower, garden tub, and an expansive walk in closet. Upstairs, a spacious game room and full bath provide the perfect retreat. Elegant hardwood floors, updated lighting, and brand new carpet add a fresh touch throughout. Outside, your private backyard paradise awaits! Enjoy a Keith Zars pool with adjoining hot tub, an outdoor kitchen, a cozy firepit, and ample patio space perfect for soaking in the Texas sunsets. Located within the top rated NEISD school district, this community also offers resort style amenities, including a pool, tennis courts, sports courts, a playground, and more. This is the dream home you've been waiting for schedule your showing today!
Features
Possible Terms
- Conventional
- FHA
- VA
- Cash
Accessibility
- 36 inch or more wide halls
- First Floor Bath
- Full Bath/Bed on 1st Flr
- First Floor Bedroom
Air Conditioning
- Two Central
Apprx Age
- 12
Block
- 25
Builder Name
- Monticello
Construction
- Pre-Owned
Contract
- Exclusive Right To Sell
Days On Market
- 12
Currently Being Leased
- No
Dom
- 12
Elementary School
- Hardy Oak
Energy Efficiency
- 13-15 SEER AX
- Programmable Thermostat
- Energy Star Appliances
- Ceiling Fans
Exterior Features
- 4 Sides Masonry
- Stone/Rock
- Stucco
Fireplace
- One
- Living Room
- Stone/Rock/Brick
Floor
- Carpeting
- Ceramic Tile
- Wood
Foundation
- Slab
Garage Parking
- Three Car Garage
- Attached
- Side Entry
- Oversized
Heating
- Central
Heating Fuel
- Natural Gas
High School
- Ronald Reagan
Home Owners Association Fee
- 352.07
Home Owners Association Frequency
- Quarterly
Home Owners Association Mandatory
- Mandatory
Home Owners Association Name
- HEIGHTS AT STONE OAK HOMEOWNERS ASSOCIATION
Inclusions
- Ceiling Fans
- Washer Connection
- Dryer Connection
- Cook Top
- Built-In Oven
- Self-Cleaning Oven
- Microwave Oven
- Gas Cooking
- Disposal
- Dishwasher
- Ice Maker Connection
- Smoke Alarm
- Gas Water Heater
- Garage Door Opener
- Plumb for Water Softener
- Solid Counter Tops
- Double Ovens
- Carbon Monoxide Detector
- 2+ Water Heater Units
Instdir
- From 281 exit for Wilderness Oak
- left onto Wilderness Oak
- Right onto Heights Blvd
- Left onto La Pietra
- Right onto Vecchio
- Home is on the Right
Interior Features
- Two Living Area
- Separate Dining Room
- Eat-In Kitchen
- Two Eating Areas
- Island Kitchen
- Breakfast Bar
- Walk-In Pantry
- Study/Library
- Game Room
- Utility Room Inside
- Secondary Bedroom Down
- High Ceilings
- Open Floor Plan
- Pull Down Storage
- High Speed Internet
- Laundry Main Level
- Laundry Room
- Walk in Closets
- Attic - Partially Floored
- Attic - Pull Down Stairs
Kitchen Length
- 17
Legal Desc Lot
- 30
Legal Description
- NCB 19216 (HEIGHTS AT SO POD A UT-2 PH-2)
- BLOCK 25 LOT 30 N
Lot Description
- 1/2-1 Acre
- Mature Trees (ext feat)
Lot Improvements
- Street Paved
- Curbs
- Sidewalks
- Streetlights
Middle School
- Lopez
Multiple HOA
- No
Neighborhood Amenities
- Controlled Access
- Pool
- Tennis
- Clubhouse
- Park/Playground
- Jogging Trails
- Sports Court
Num Of Stories
- 1.5
Occupancy
- Owner
Owner Lrealreb
- No
Ph To Show
- 210-222-2227
Possession
- Closing/Funding
Property Type
- Single Residential
Recent Rehab
- No
Roof
- Tile
School District
- North East I.S.D.
Source Sqft
- Appsl Dist
Style
- One Story
- Mediterranean
Total Tax
- 21184.01
Utility Supplier Elec
- CPS
Utility Supplier Gas
- CPS
Utility Supplier Sewer
- SAWS
Utility Supplier Water
- SAWS
Views
- 13
Water/Sewer
- Water System
- Sewer System
Window Coverings
- All Remain
Year Built
- 2013
Property Location and Similar Properties