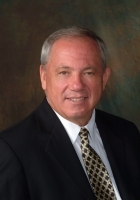
- Ron Tate, Broker,CRB,CRS,GRI,REALTOR ®,SFR
- By Referral Realty
- Mobile: 210.861.5730
- Office: 210.479.3948
- Fax: 210.479.3949
- rontate@taterealtypro.com
Property Photos
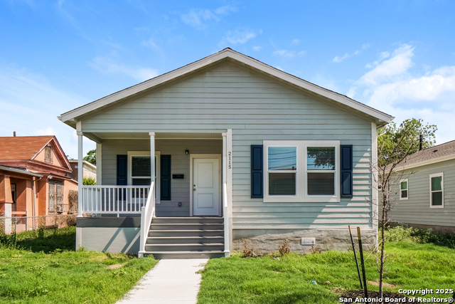

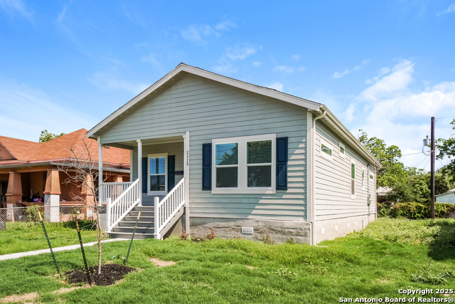
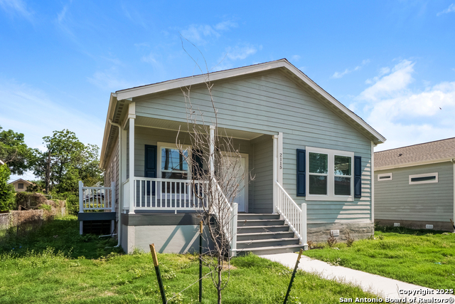
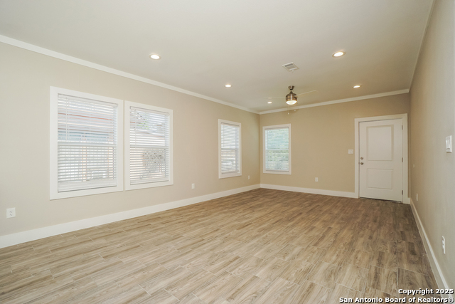
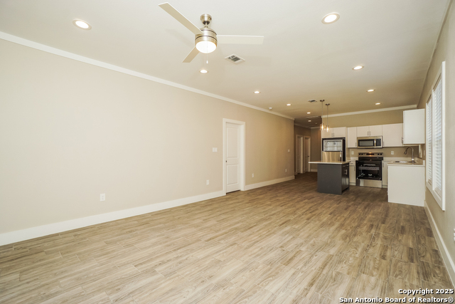
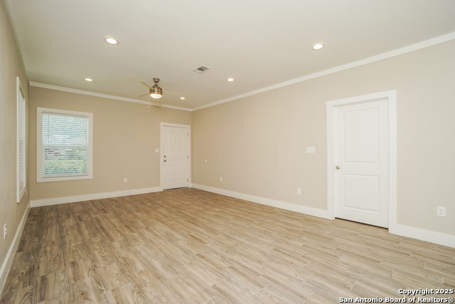
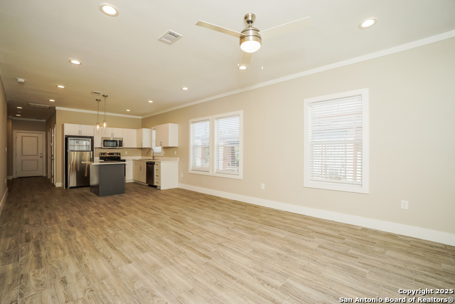
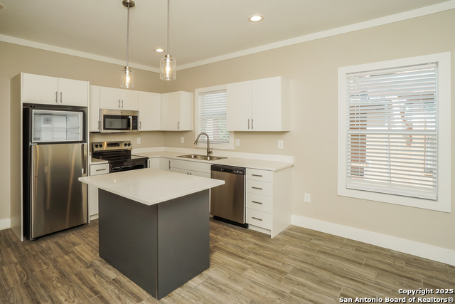
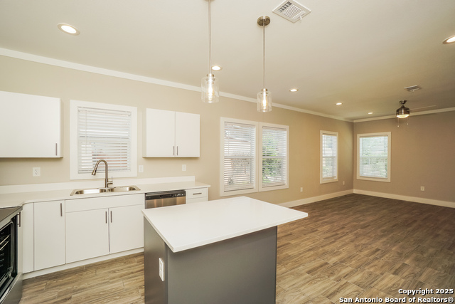
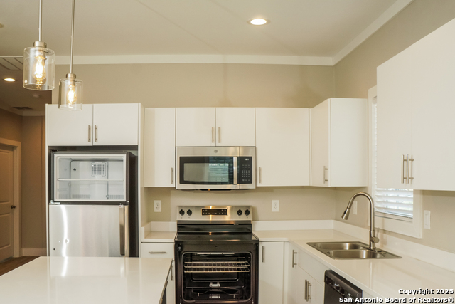
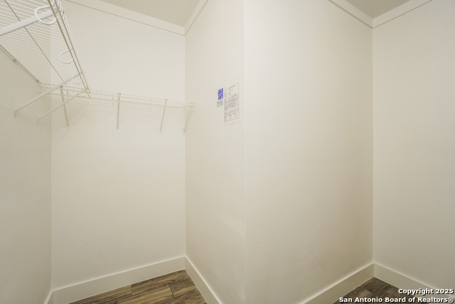
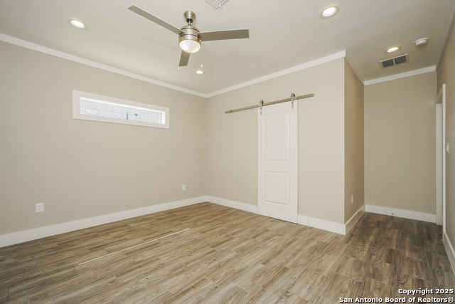
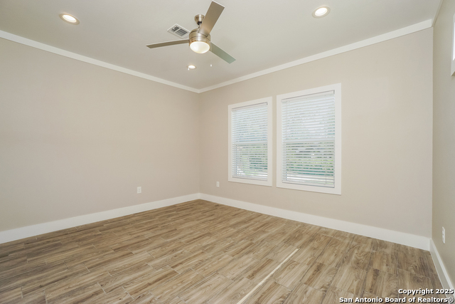
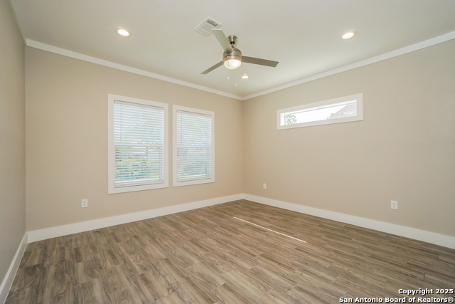
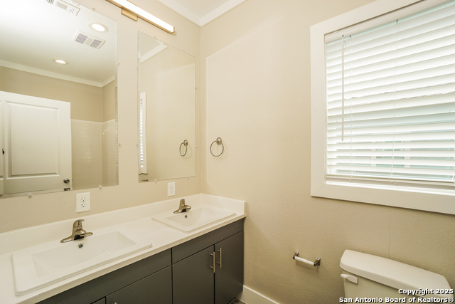
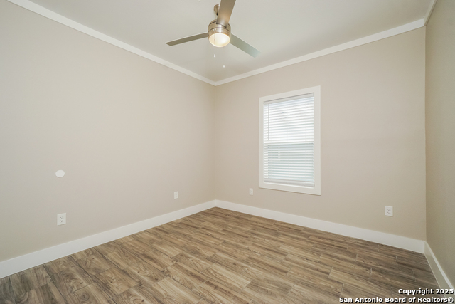
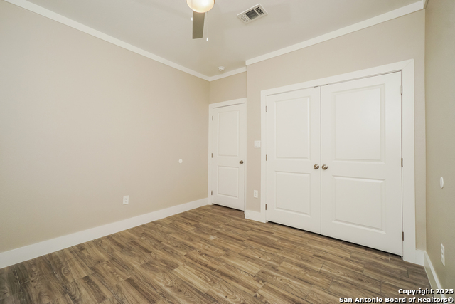
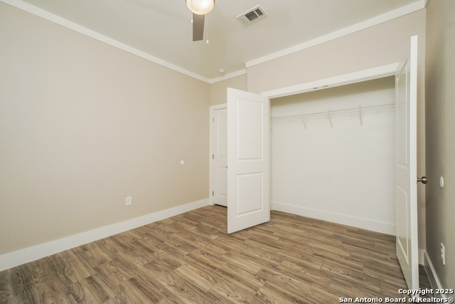
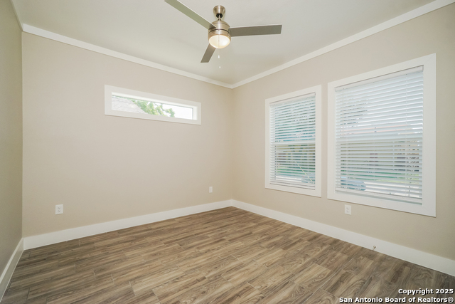
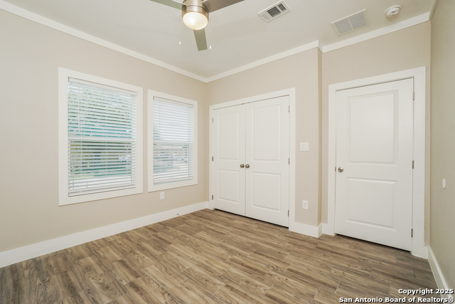
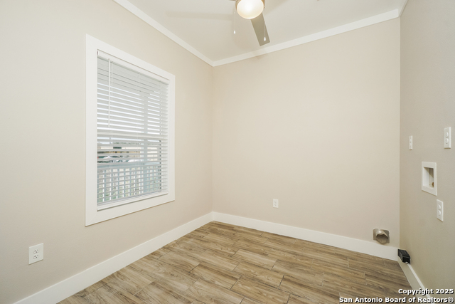
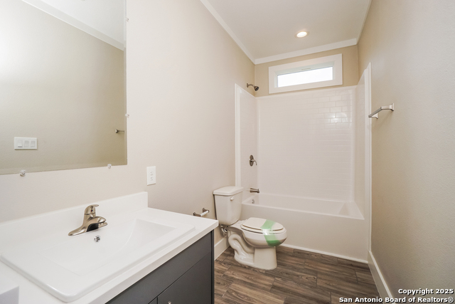
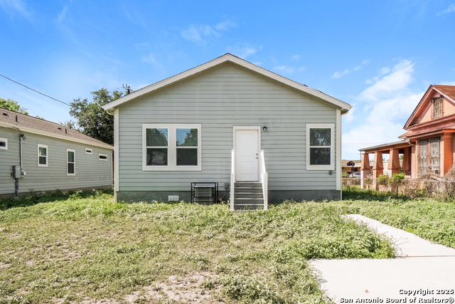
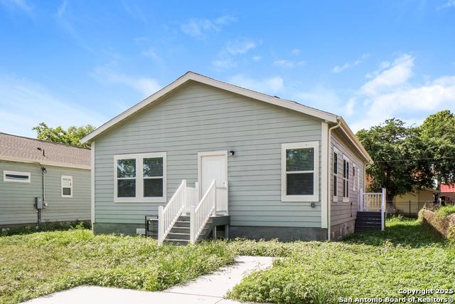
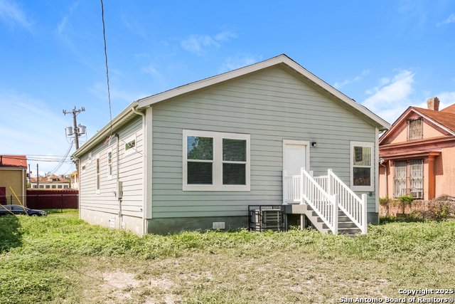
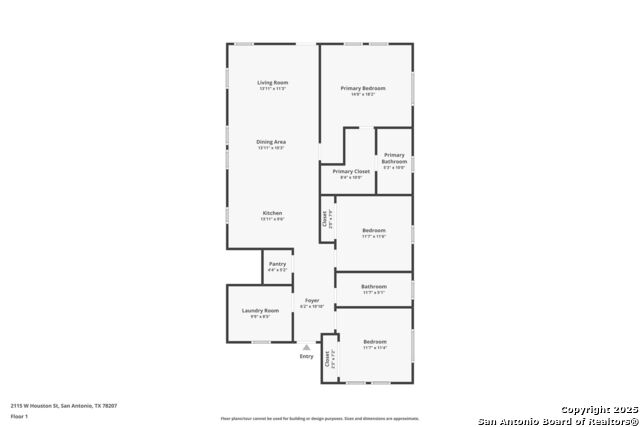
- MLS#: 1869060 ( Single Residential )
- Street Address: 2115 Houston W
- Viewed: 51
- Price: $249,900
- Price sqft: $175
- Waterfront: No
- Year Built: 2024
- Bldg sqft: 1424
- Bedrooms: 3
- Total Baths: 3
- Full Baths: 3
- Garage / Parking Spaces: 1
- Days On Market: 131
- Additional Information
- County: BEXAR
- City: San Antonio
- Zipcode: 78207
- Subdivision: Unknown
- District: San Antonio I.S.D.
- Elementary School: Call District
- Middle School: Call District
- High School: Call District
- Provided by: Atlas Real Estate of TX, LLC
- Contact: Alex Johnson
- (303) 521-0187

- DMCA Notice
-
DescriptionNewly built in 2024, this modern home offers low maintenance living with smart design and stylish finishes. The open floor plan features a bright living area, contemporary kitchen with quartz countertops, and stainless steel appliances. All bedrooms are generously sized, including a primary suite with walk in closet and private bath. Energy efficient features and a manageable yard add to the convenience. Located just minutes from the Alamodome, the Pearl District, and downtown San Antonio, you'll enjoy easy access to local restaurants, parks, and entertainment. Whether you're commuting to work or heading out for fun, this location offers quick connectivity to I 37 and Hwy 281. Ideal for buyers looking for modern living in a growing area near the heart of the city.
Features
Possible Terms
- Conventional
- FHA
- VA
- Cash
Air Conditioning
- One Central
Builder Name
- StudioBuilt by Amherst
Construction
- New
Contract
- Exclusive Right To Sell
Days On Market
- 119
Dom
- 119
Elementary School
- Call District
Exterior Features
- Siding
Fireplace
- Not Applicable
Floor
- Ceramic Tile
Garage Parking
- None/Not Applicable
Heating
- Central
Heating Fuel
- Natural Gas
High School
- Call District
Home Owners Association Mandatory
- None
Inclusions
- Stove/Range
- Refrigerator
- Dishwasher
Instdir
- Head southwest on I-35 S Use the 2nd from the right lane to take exit 155 B for Frio Use the left lane to take the Frio Street ramp Turn right onto S Frio St Turn left onto W C
Interior Features
- One Living Area
Kitchen Length
- 13
Legal Desc Lot
- 9&10
Legal Description
- Ncb 2275 Blk 1 Lot 9&10
Middle School
- Call District
Neighborhood Amenities
- None
Owner Lrealreb
- No
Ph To Show
- 800-746-9464
Possession
- Closing/Funding
Property Type
- Single Residential
Roof
- Composition
School District
- San Antonio I.S.D.
Source Sqft
- Appsl Dist
Style
- One Story
Total Tax
- 1269
Views
- 51
Virtual Tour Url
- https://www.zillow.com/view-imx/49071de3-0c52-4e10-afa0-daa142840801?setAttribution=mls&wl=true&initialViewType=pano&utm_source=dashboard
Water/Sewer
- City
Window Coverings
- All Remain
Year Built
- 2024
Property Location and Similar Properties