
- Ron Tate, Broker,CRB,CRS,GRI,REALTOR ®,SFR
- By Referral Realty
- Mobile: 210.861.5730
- Office: 210.479.3948
- Fax: 210.479.3949
- rontate@taterealtypro.com
Property Photos
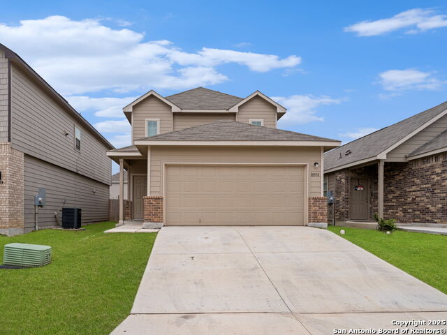

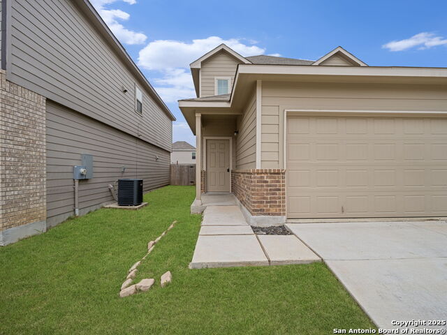
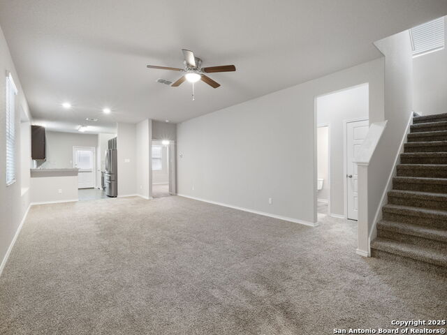
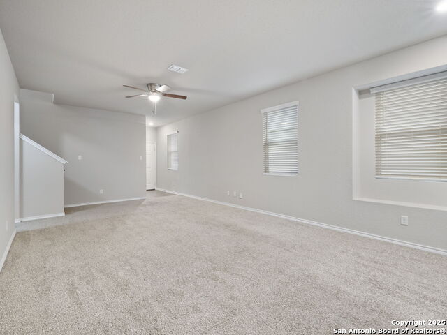
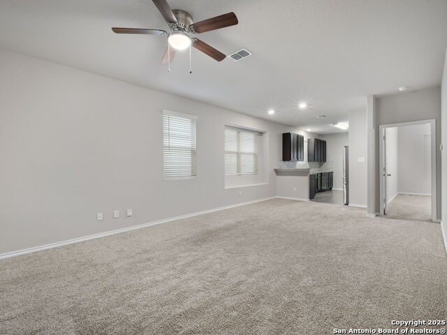
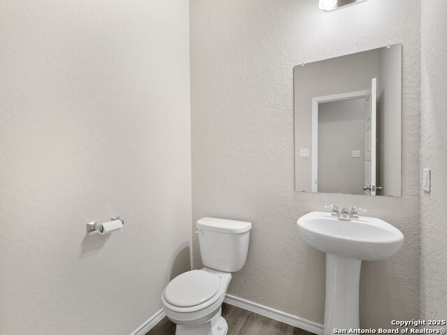
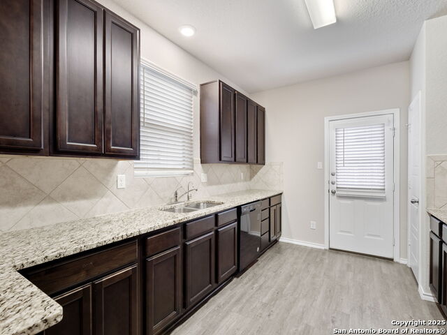
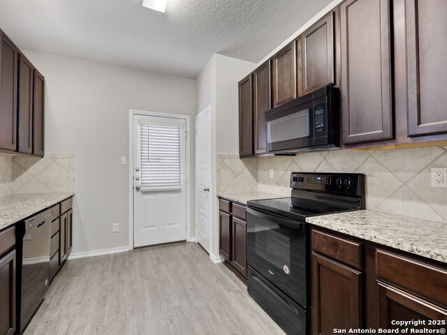
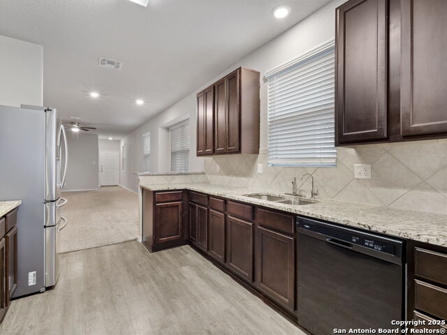
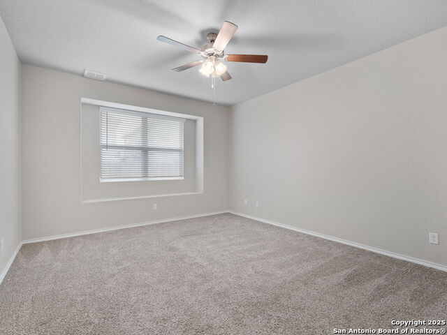
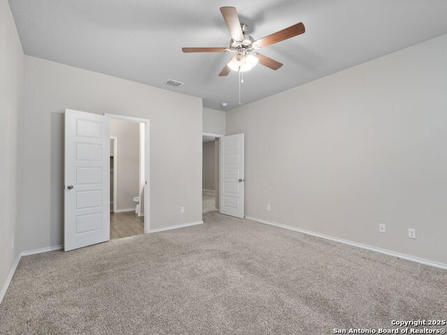
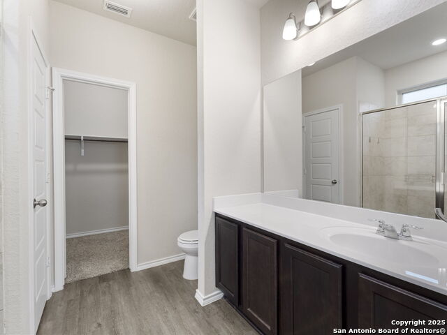
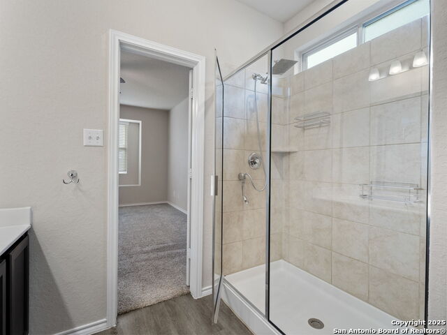
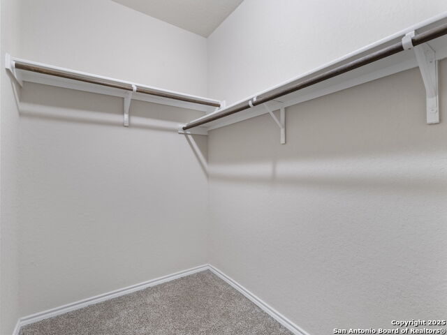
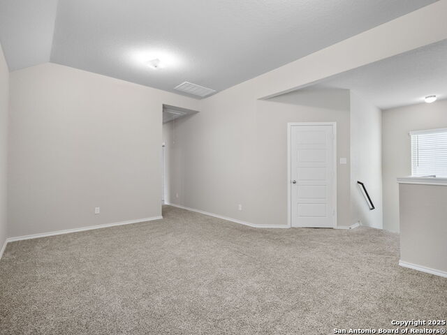
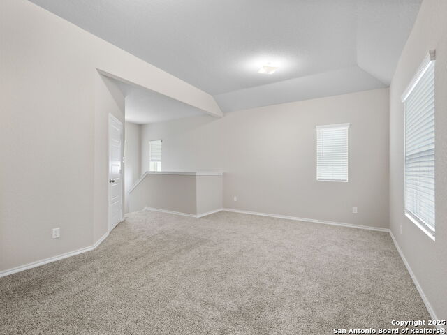
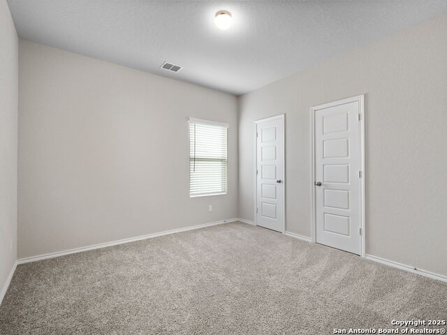
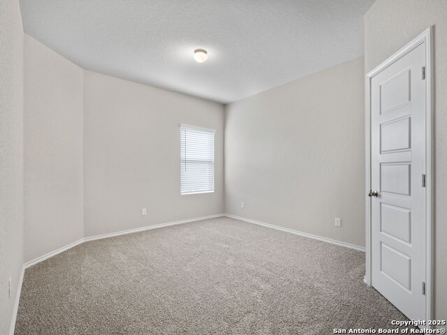
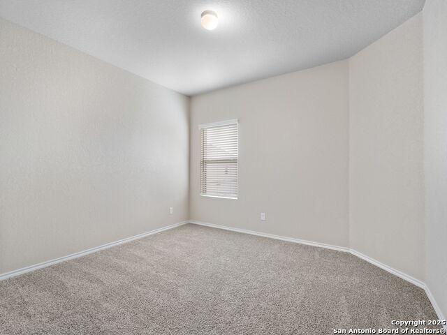
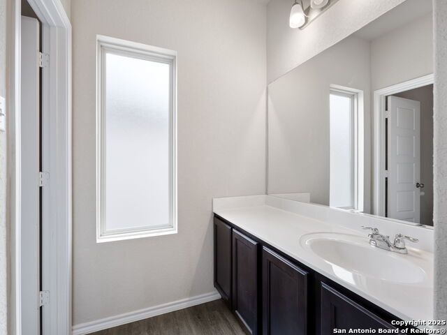
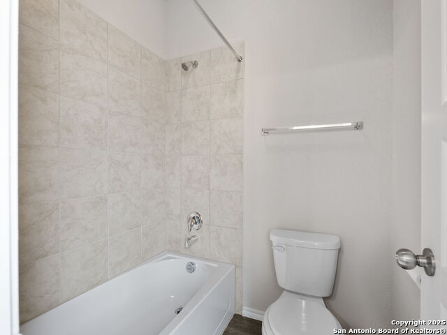
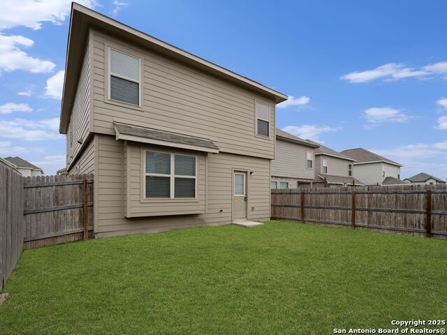
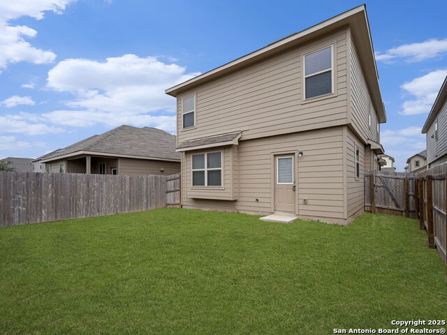
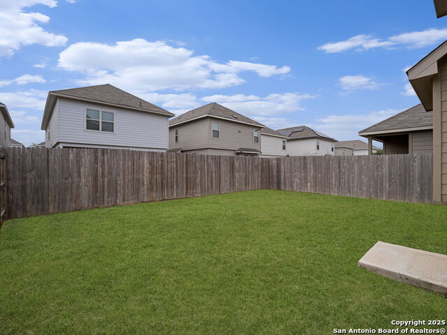
- MLS#: 1869042 ( Single Residential )
- Street Address: 10518 Green Rock
- Viewed: 16
- Price: $265,000
- Price sqft: $127
- Waterfront: No
- Year Built: 2021
- Bldg sqft: 2093
- Bedrooms: 4
- Total Baths: 3
- Full Baths: 2
- 1/2 Baths: 1
- Garage / Parking Spaces: 2
- Days On Market: 16
- Additional Information
- County: BEXAR
- City: San Antonio
- Zipcode: 78223
- Subdivision: Green Lake Meadow
- District: East Central I.S.D
- Elementary School: Harmony
- Middle School: Heritage
- High School: East Central
- Provided by: Keller Williams Legacy
- Contact: Latrisa Wyatt
- (210) 505-4244

- DMCA Notice
-
DescriptionBeautiful Magnificently Maintained 4 BR/2.5 Bath Home that offers Space, Comfort and Style! Featuring an Open Design, with a Spacious Kitchen perfect for Daily Living and Entertaining, Offering an Abundance of Cabinet and Counter Space, Nice Appliances, and a Stainless Steel Refrigerator is Included for convenience. This home also offers a Spacious First Floor Primary Suite with a Large Primary Bathroom and a Huge Walk In Closet. Upstairs, you'll find 3 Generously Sized Secondary Bedrooms, a Gameroom with a layout perfect for families or guests. Step outside to enjoy the Large Backyard ideal for Relaxing, Playing and/or Entertaining. This home has been Exceptionally Cared for and still feels like New. The Washer and Dryer is also Included! Don't miss out on this Exceptional Home! This is a Must See!
Features
Possible Terms
- Conventional
- FHA
- VA
- Cash
Air Conditioning
- One Central
Builder Name
- Unknown
Construction
- Pre-Owned
Contract
- Exclusive Right To Sell
Days On Market
- 12
Currently Being Leased
- No
Dom
- 12
Elementary School
- Harmony
Energy Efficiency
- Ceiling Fans
Exterior Features
- Brick
- Siding
Fireplace
- Not Applicable
Floor
- Carpeting
- Vinyl
Foundation
- Slab
Garage Parking
- Two Car Garage
Green Features
- Solar Panels
Heating
- Central
Heating Fuel
- Electric
High School
- East Central
Home Owners Association Fee
- 250
Home Owners Association Frequency
- Annually
Home Owners Association Mandatory
- Mandatory
Home Owners Association Name
- ASSOCIA HILL COUNTRY
Inclusions
- Ceiling Fans
- Washer
- Dryer
- Microwave Oven
- Stove/Range
- Refrigerator
- Disposal
- Dishwasher
- City Garbage service
Instdir
- To get to 10518 Green Rock Dr
- San Antonio
- TX 78223 from Interstate 37
- head north on I-37 toward downtown San Antonio. Take Exit 135 to merge onto I-410 East and continue for approximately 6 miles. Take Exit 35 for US-181 South / S.E. Military Drive and
Interior Features
- One Living Area
- Liv/Din Combo
- Game Room
- Utility Room Inside
- High Ceilings
- Open Floor Plan
- Cable TV Available
- Laundry Upper Level
- Laundry Room
- Walk in Closets
Kitchen Length
- 14
Legal Desc Lot
- 23
Legal Description
- Cb 5701C (Green Lake Meadow)
- Block 4 Lot 23 2021-New Per Pl
Lot Improvements
- Street Paved
- Sidewalks
- Streetlights
- City Street
Middle School
- Heritage
Multiple HOA
- No
Neighborhood Amenities
- None
Occupancy
- Vacant
Owner Lrealreb
- No
Ph To Show
- 210-222-2227
Possession
- Closing/Funding
Property Type
- Single Residential
Recent Rehab
- No
Roof
- Composition
School District
- East Central I.S.D
Source Sqft
- Appsl Dist
Style
- Two Story
Total Tax
- 5079.25
Utility Supplier Elec
- CPS Energy
Utility Supplier Grbge
- Republic
Utility Supplier Sewer
- SAWS
Utility Supplier Water
- SAWS
Views
- 16
Water/Sewer
- Water System
- Sewer System
- City
Window Coverings
- All Remain
Year Built
- 2021
Property Location and Similar Properties