
- Ron Tate, Broker,CRB,CRS,GRI,REALTOR ®,SFR
- By Referral Realty
- Mobile: 210.861.5730
- Office: 210.479.3948
- Fax: 210.479.3949
- rontate@taterealtypro.com
Property Photos
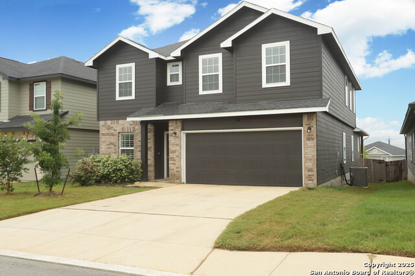

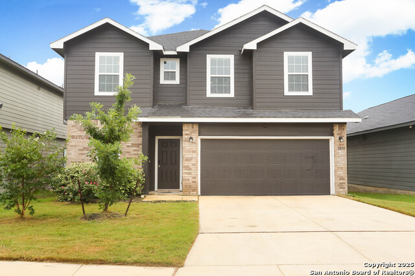
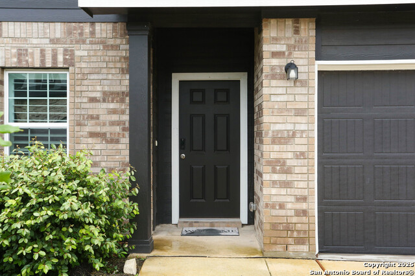
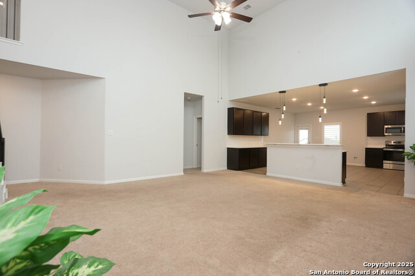
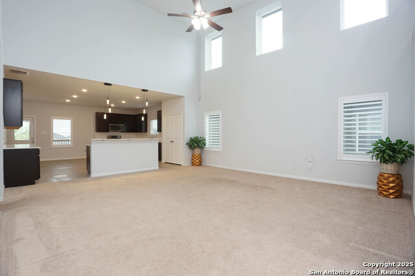
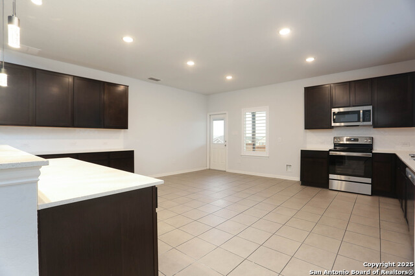
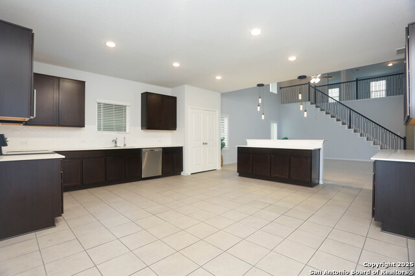
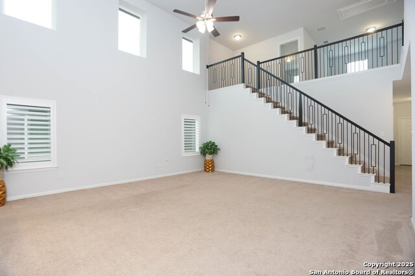
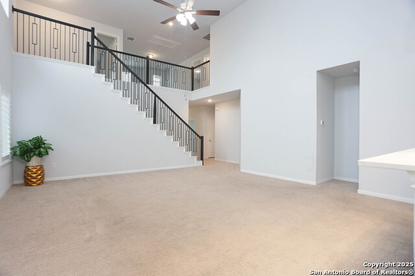
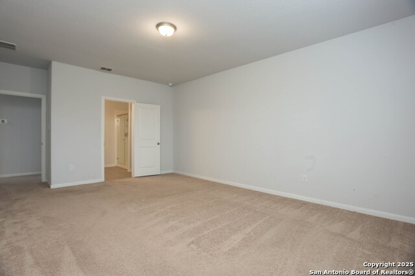
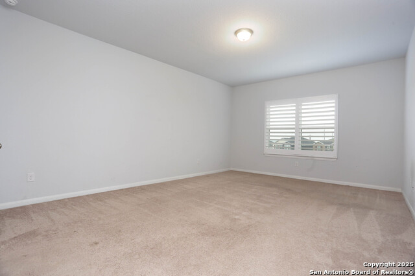
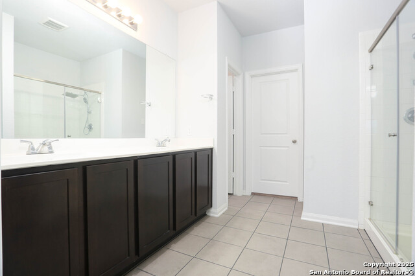
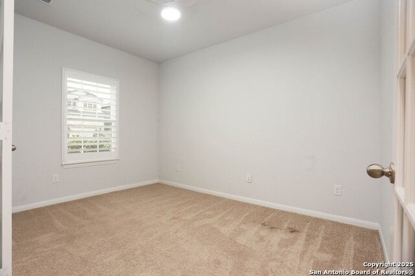
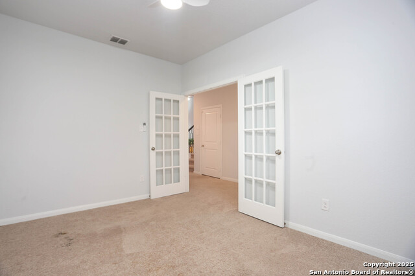
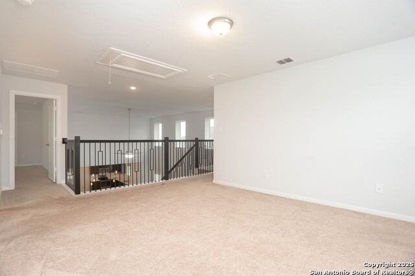
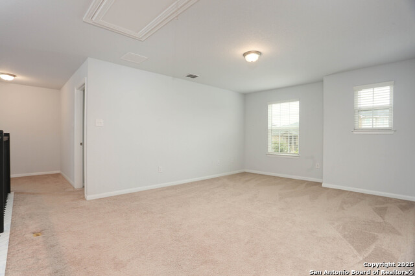
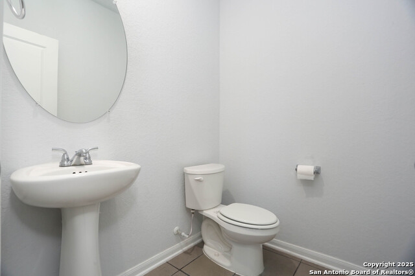
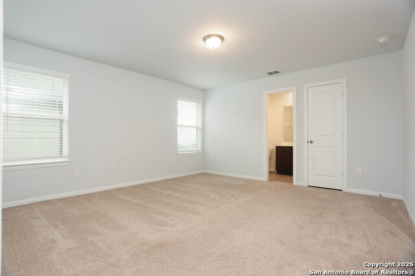
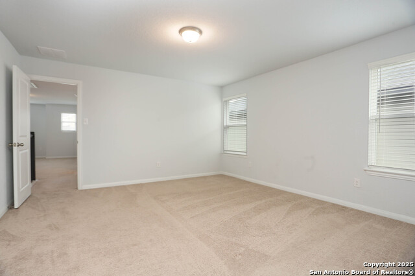
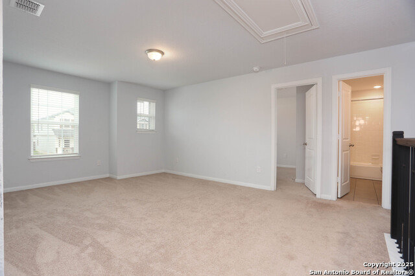
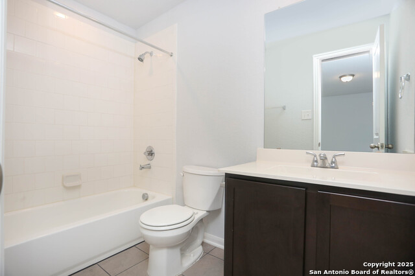
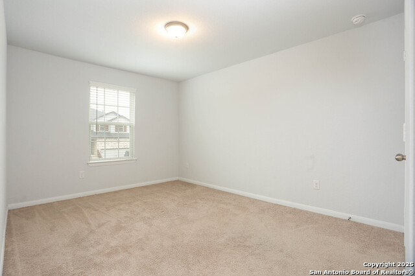
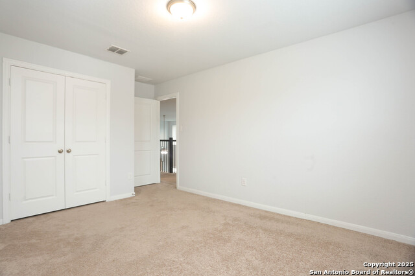
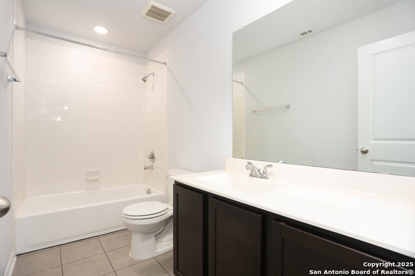
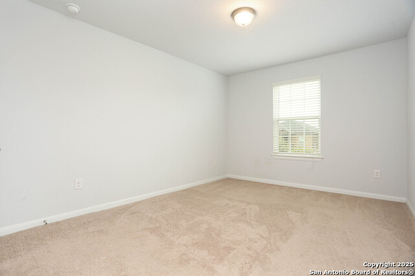
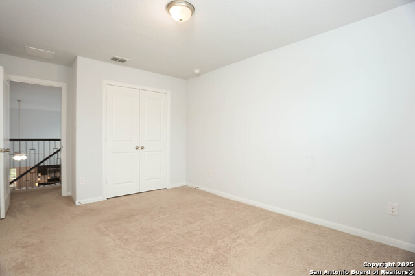
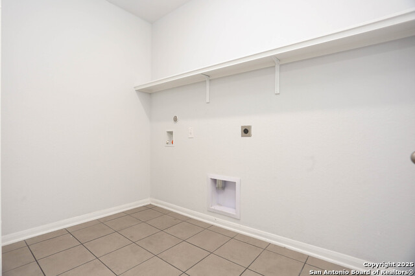
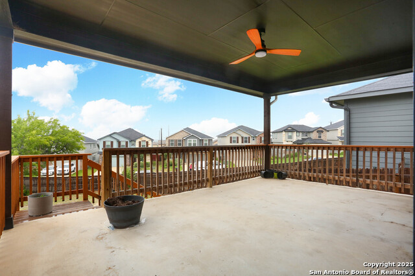
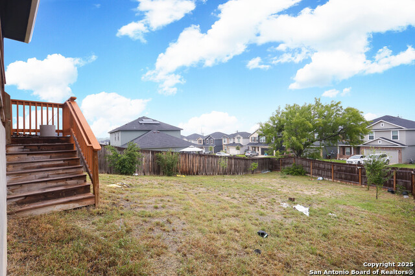
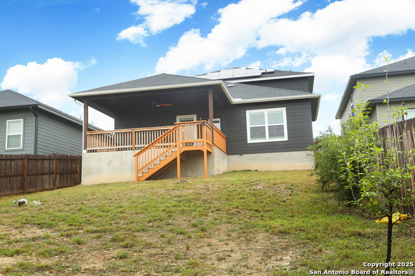
- MLS#: 1869034 ( Single Residential )
- Street Address: 11656 Amberdeen
- Viewed: 146
- Price: $345,000
- Price sqft: $122
- Waterfront: No
- Year Built: 2022
- Bldg sqft: 2817
- Bedrooms: 4
- Total Baths: 4
- Full Baths: 3
- 1/2 Baths: 1
- Garage / Parking Spaces: 2
- Days On Market: 57
- Additional Information
- County: BEXAR
- City: San Antonio
- Zipcode: 78245
- Subdivision: Laurel Vista
- District: Medina Valley I.S.D.
- Elementary School: Ladera
- Middle School: Loma Alta
- High School: Medina Valley
- Provided by: Keller Williams Heritage
- Contact: Josh Boggs
- (210) 286-4440

- DMCA Notice
-
DescriptionStep into comfort and style with this beautifully maintained 4 bedroom, 3.5 bath just 4 year old Castlerock home! From the moment you enter, you're greeted by double doors that open to a private home office, perfect for remote work or a quiet retreat. The open concept living area boasts soaring ceilings and an abundance of natural light, creating a warm and welcoming atmosphere. The spacious eat in kitchen is a true centerpiece, featuring ample cabinet space, generous countertops, stainless steel appliances, and a large dining area that's perfect for everyday meals or hosting family and friends. The private primary suite is on the main floor and offers a relaxing escape with dual vanities, a soaking garden tub, a separate glass enclosed shower, and a walk in closet. Upstairs, you'll find three comfortable secondary bedrooms. including one with its own en suite plus a spacious game room overlooking the main living space. Step outside to enjoy the covered patio and a backyard with plenty of space for entertaining. With a convenient half bath for guests, a two car garage, and smart storage throughout, this home checks all the boxes.
Features
Possible Terms
- Conventional
- FHA
- VA
- TX Vet
- Cash
Air Conditioning
- One Central
Builder Name
- Unknown
Construction
- Pre-Owned
Contract
- Exclusive Right To Sell
Days On Market
- 47
Currently Being Leased
- No
Dom
- 47
Elementary School
- Ladera
Energy Efficiency
- Ceiling Fans
Exterior Features
- Brick
- Siding
Fireplace
- Not Applicable
Floor
- Carpeting
Foundation
- Slab
Garage Parking
- Two Car Garage
Heating
- Central
- Heat Pump
Heating Fuel
- Electric
High School
- Medina Valley
Home Owners Association Fee
- 350
Home Owners Association Frequency
- Annually
Home Owners Association Mandatory
- Mandatory
Home Owners Association Name
- LAUREL VISTA / DIAMOND ASSOCIATION MANAGEMENT
Inclusions
- Ceiling Fans
- Washer Connection
- Dryer Connection
- Microwave Oven
- Disposal
- Dishwasher
Instdir
- Literally at the corner of Grossenbacher Rd and Marbach road outside of 1604. Take a turn on Camp Light Way and then onto Classmore Gap as it loops around and turns into Amberdeen Trail.
Interior Features
- Two Living Area
- Eat-In Kitchen
- Breakfast Bar
- Game Room
- Utility Room Inside
- High Ceilings
- Walk in Closets
Kitchen Length
- 16
Legal Description
- Cb 4338B ( Olson Subd Ut 7)
- Block 5 Lot 3 2022- New Per Pla
Lot Improvements
- Street Paved
- Curbs
- Sidewalks
Middle School
- Loma Alta
Miscellaneous
- As-Is
Multiple HOA
- No
Neighborhood Amenities
- Pool
Occupancy
- Home Tender
Other Structures
- None
Owner Lrealreb
- No
Ph To Show
- 800-746-9464
Possession
- Closing/Funding
Property Type
- Single Residential
Recent Rehab
- No
Roof
- Composition
School District
- Medina Valley I.S.D.
Source Sqft
- Appsl Dist
Style
- Two Story
- Traditional
Total Tax
- 7845.25
Utility Supplier Elec
- CPS
Utility Supplier Sewer
- SAWS
Utility Supplier Water
- SAWS
Views
- 146
Water/Sewer
- Water System
- Sewer System
Window Coverings
- Some Remain
Year Built
- 2022
Property Location and Similar Properties