
- Ron Tate, Broker,CRB,CRS,GRI,REALTOR ®,SFR
- By Referral Realty
- Mobile: 210.861.5730
- Office: 210.479.3948
- Fax: 210.479.3949
- rontate@taterealtypro.com
Property Photos
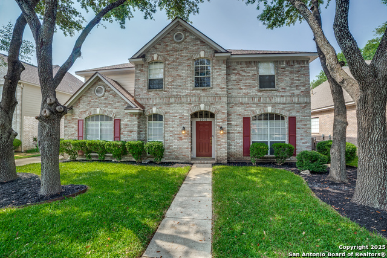

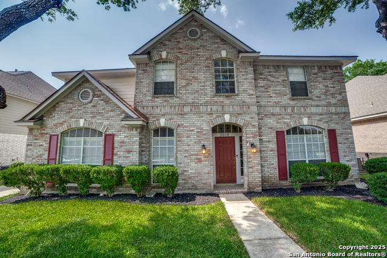
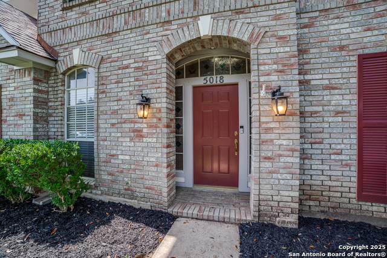
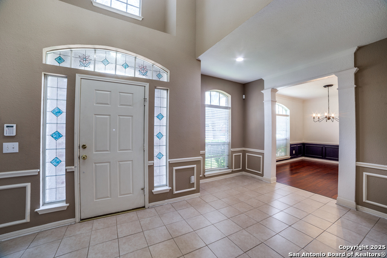
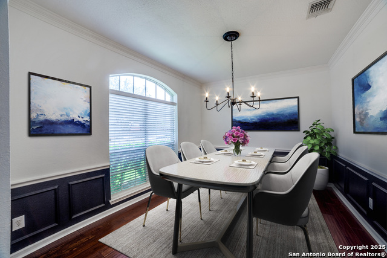
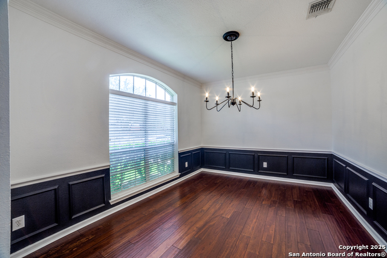
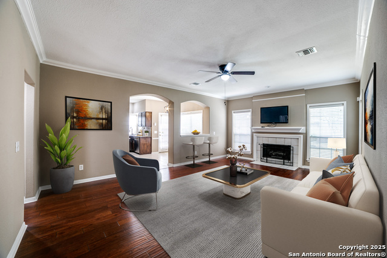
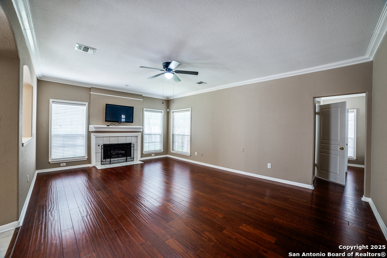
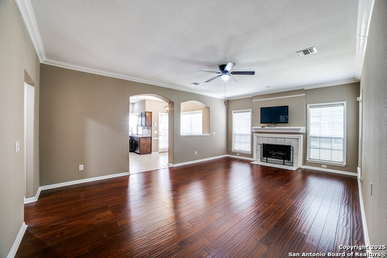
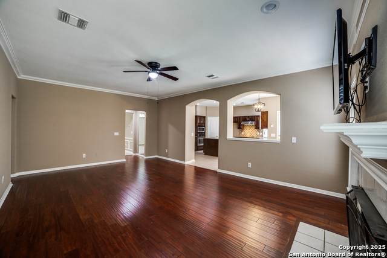
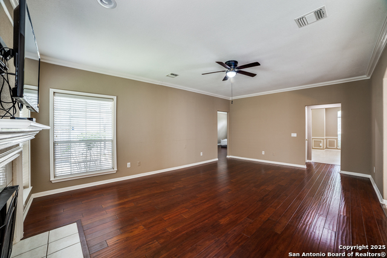
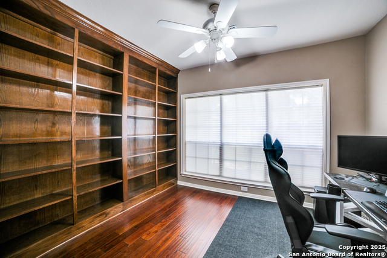
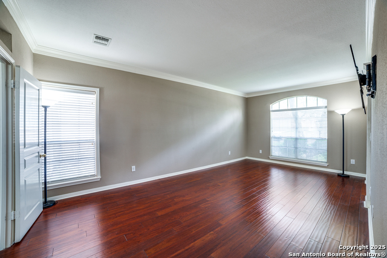
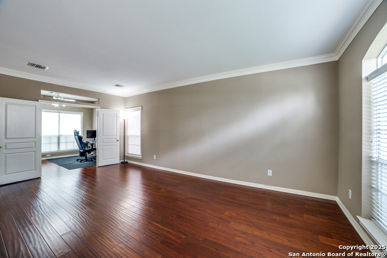
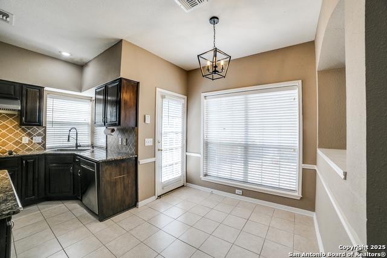
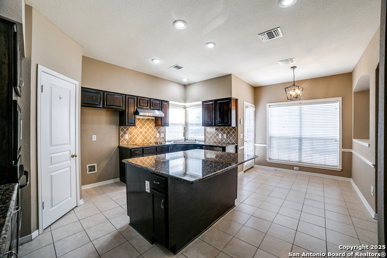
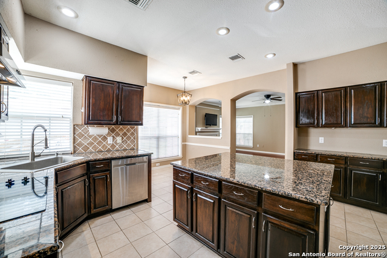
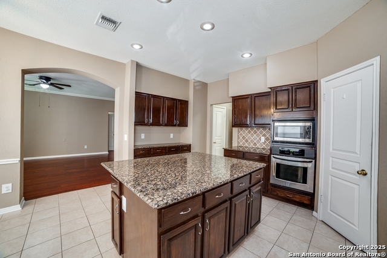
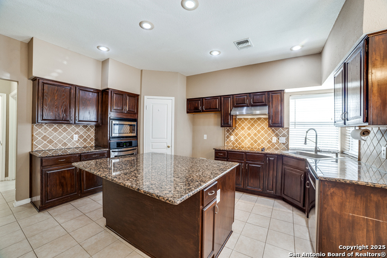
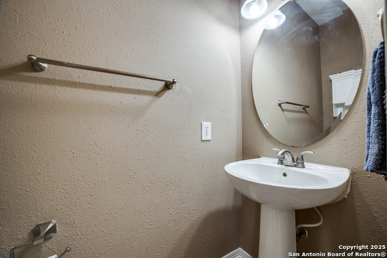
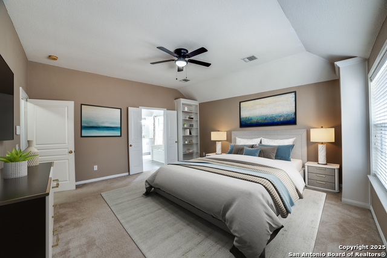
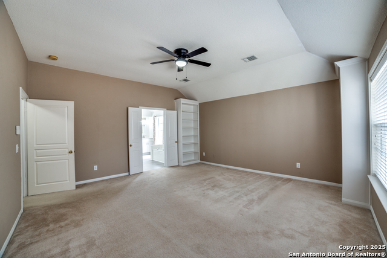
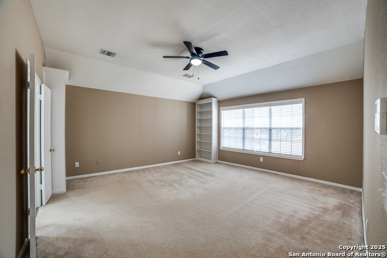
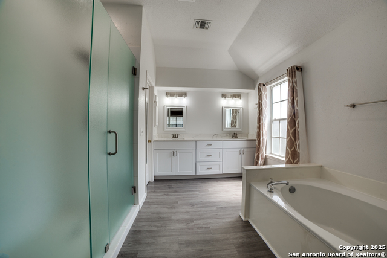
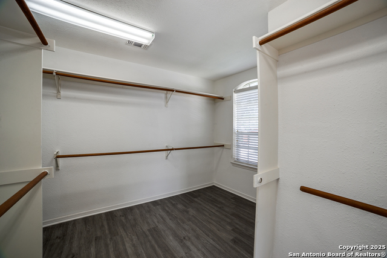
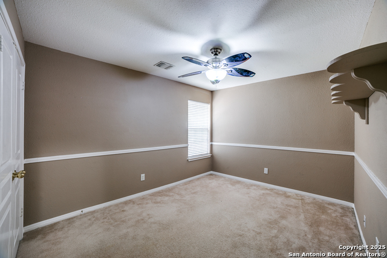
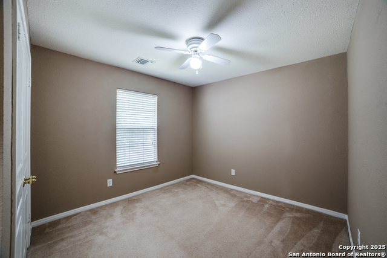
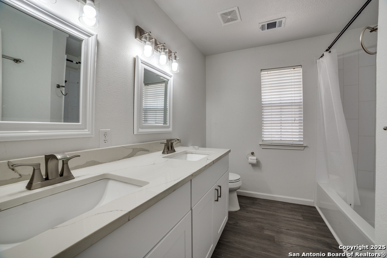
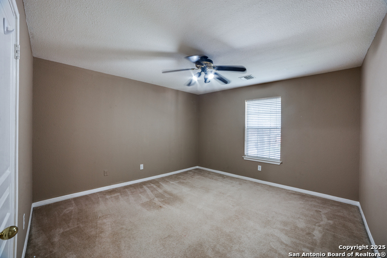
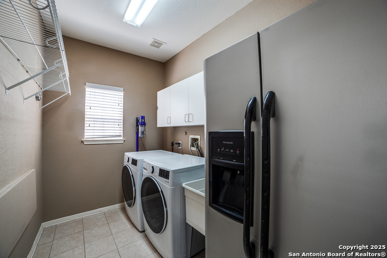
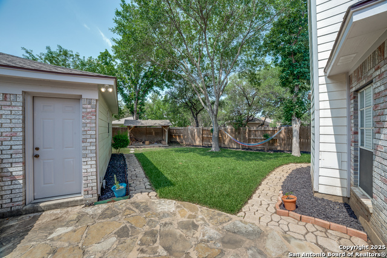
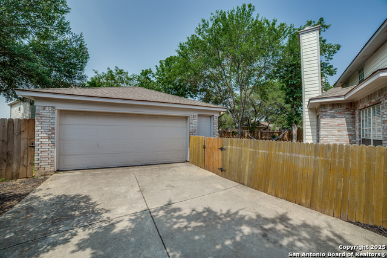
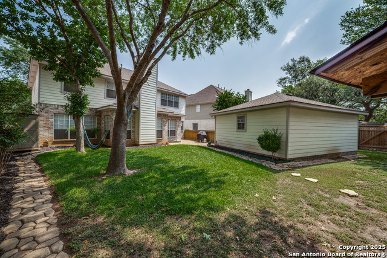
- MLS#: 1868992 ( Single Residential )
- Street Address: 5018 Ashton Audrey
- Viewed: 11
- Price: $475,000
- Price sqft: $161
- Waterfront: No
- Year Built: 1995
- Bldg sqft: 2955
- Bedrooms: 4
- Total Baths: 3
- Full Baths: 2
- 1/2 Baths: 1
- Garage / Parking Spaces: 2
- Days On Market: 16
- Additional Information
- County: BEXAR
- City: San Antonio
- Zipcode: 78249
- Subdivision: Oakland Heights
- District: Northside
- Elementary School: Locke Hill
- Middle School: Rawlinson
- High School: Clark
- Provided by: Keller Williams Legacy
- Contact: Stephanie Arneil
- (210) 378-3252

- DMCA Notice
-
DescriptionWelcome to this spacious 2 story brick home featuring 4 bedrooms, 2.5 bathrooms, and 2,955 square feet of well planned living space! Situated on a generously sized lot, this property offers a detached garage, a long driveway for ample parking, and a large backyard shaded by mature trees perfect for outdoor activities or quiet relaxation. Inside, you'll find multiple living and dining areas ideal for everyday living and entertaining, along with a dedicated home office perfect for remote work or study. All four bedrooms are located upstairs, providing privacy and a quiet retreat from the main living spaces. Located in a desirable neighborhood with convenient access to shopping, dining, and major highways, this home offers a fantastic opportunity to enjoy both space and comfort. Don't miss your chance to tour this beautiful property schedule your showing today!
Features
Possible Terms
- Conventional
- FHA
- VA
- Cash
Air Conditioning
- Two Central
Apprx Age
- 30
Builder Name
- UNKNOWN
Construction
- Pre-Owned
Contract
- Exclusive Right To Sell
Days On Market
- 12
Dom
- 12
Elementary School
- Locke Hill
Exterior Features
- Brick
Fireplace
- One
- Living Room
- Gas
Floor
- Carpeting
- Ceramic Tile
Foundation
- Slab
Garage Parking
- Two Car Garage
- Detached
Heating
- Central
Heating Fuel
- Natural Gas
High School
- Clark
Home Owners Association Fee
- 25
Home Owners Association Frequency
- Monthly
Home Owners Association Mandatory
- Mandatory
Home Owners Association Name
- OAKLAND HEIGHTS
Inclusions
- Ceiling Fans
- Washer Connection
- Dryer Connection
- Washer
- Dryer
- Cook Top
- Built-In Oven
- Refrigerator
- Disposal
- Dishwasher
- Smoke Alarm
- Smooth Cooktop
- Solid Counter Tops
Instdir
- Vance Jackson to Newcastle Lane to Chappel View to Ashton Audrey.
Interior Features
- Two Living Area
- Separate Dining Room
- Eat-In Kitchen
- Island Kitchen
- Study/Library
- Utility Room Inside
- All Bedrooms Upstairs
- Laundry Main Level
- Laundry Room
Kitchen Length
- 15
Legal Desc Lot
- 18
Legal Description
- NCB 19133 BLK 1 LOT 18 (OAKLAND HEIGHTS UT-1)
Lot Improvements
- Street Paved
- Curbs
- Sidewalks
- Asphalt
Middle School
- Rawlinson
Multiple HOA
- No
Neighborhood Amenities
- Controlled Access
- Clubhouse
- Park/Playground
Occupancy
- Owner
Owner Lrealreb
- No
Ph To Show
- 210-222-2227
Possession
- Closing/Funding
Property Type
- Single Residential
Roof
- Composition
School District
- Northside
Source Sqft
- Appsl Dist
Style
- Two Story
Total Tax
- 10599.91
Utility Supplier Elec
- CPS Energy
Utility Supplier Gas
- CPS Energy
Utility Supplier Grbge
- City
Utility Supplier Water
- SAWS
Views
- 11
Water/Sewer
- Water System
- Sewer System
- City
Window Coverings
- All Remain
Year Built
- 1995
Property Location and Similar Properties