
- Ron Tate, Broker,CRB,CRS,GRI,REALTOR ®,SFR
- By Referral Realty
- Mobile: 210.861.5730
- Office: 210.479.3948
- Fax: 210.479.3949
- rontate@taterealtypro.com
Property Photos
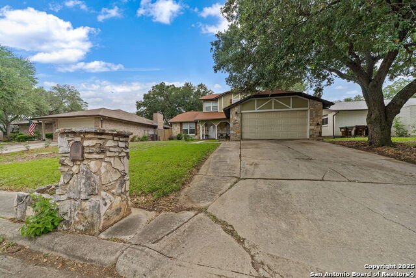

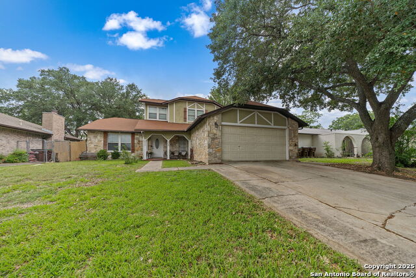
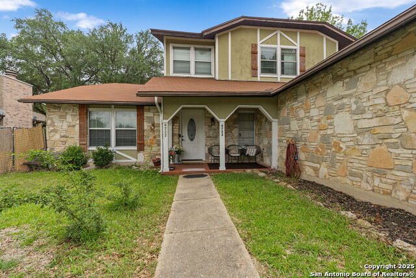
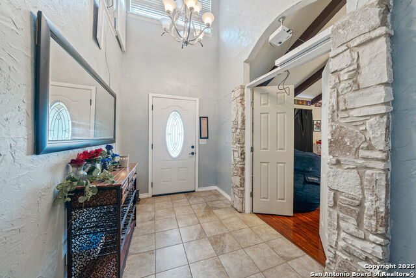
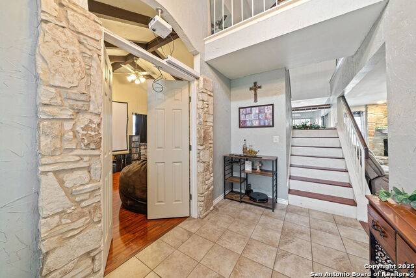
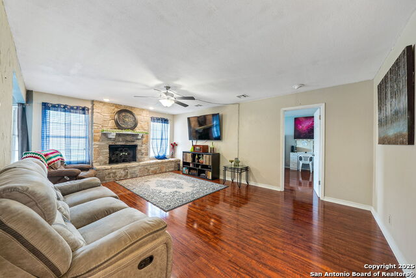
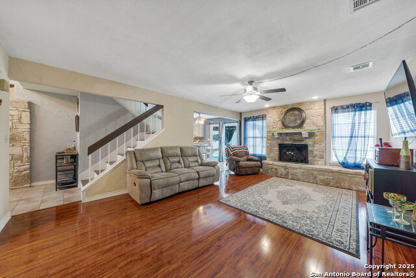
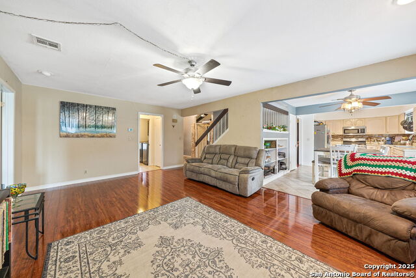
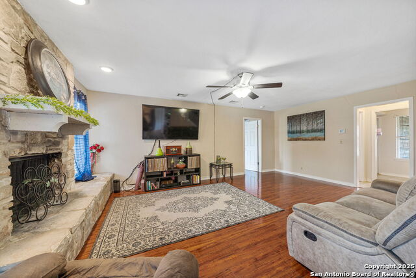
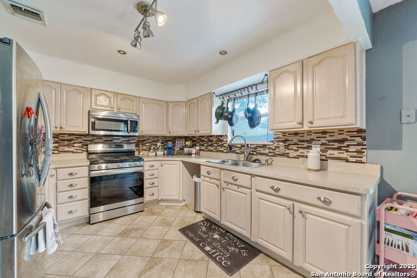
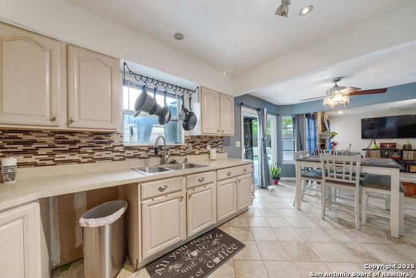
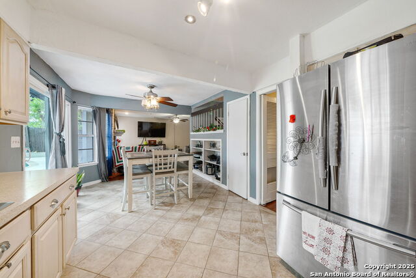
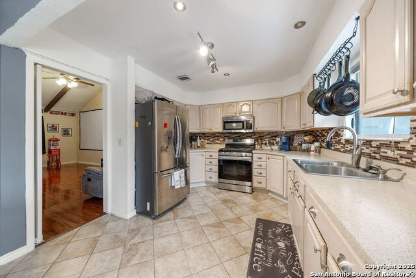
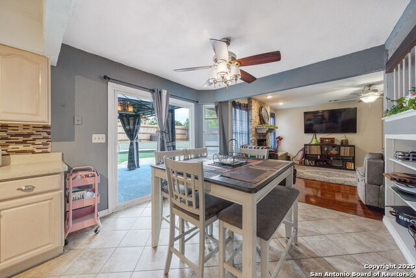
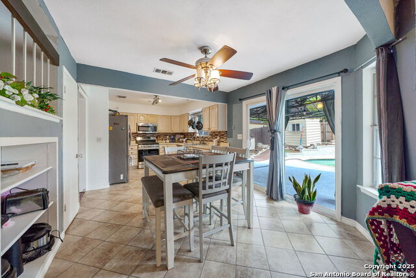
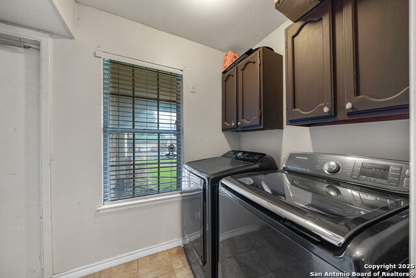
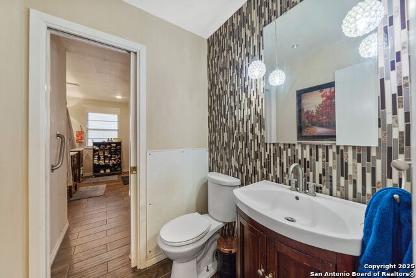
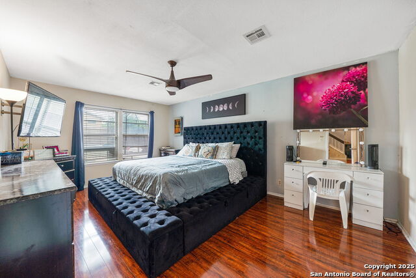
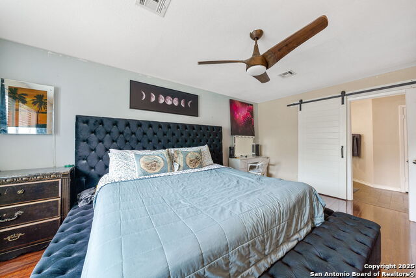
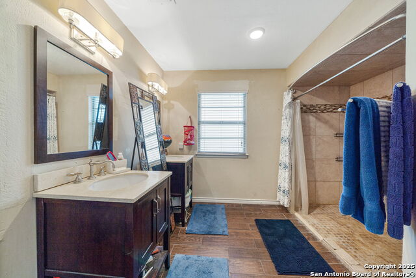
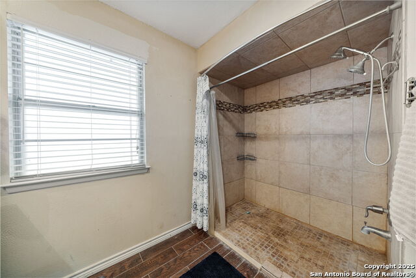
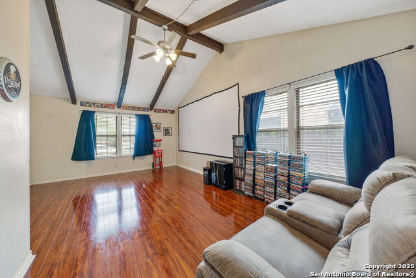
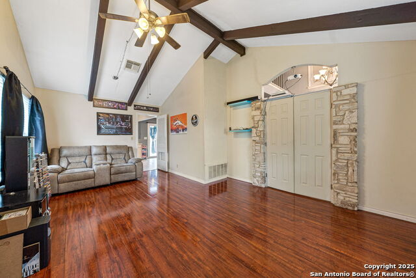
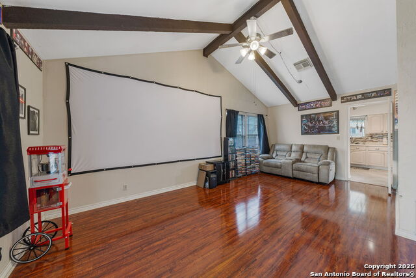
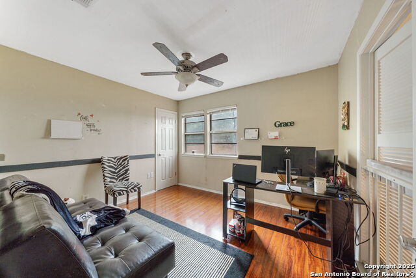
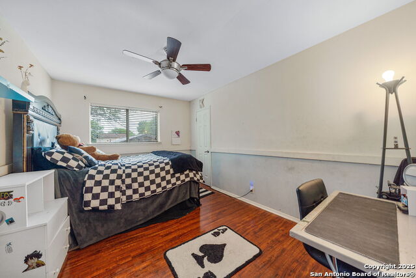
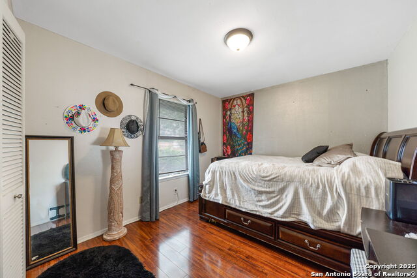
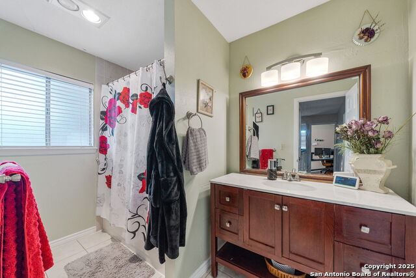
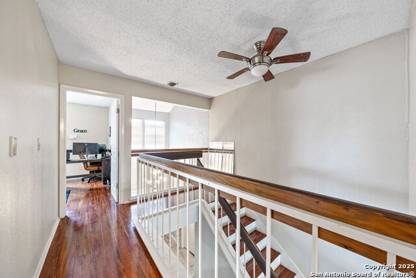
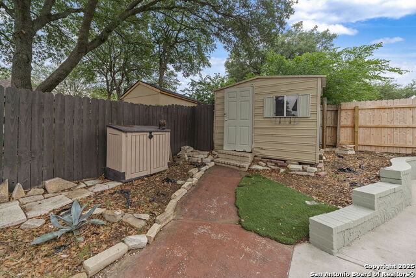
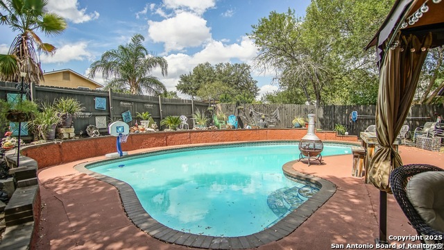
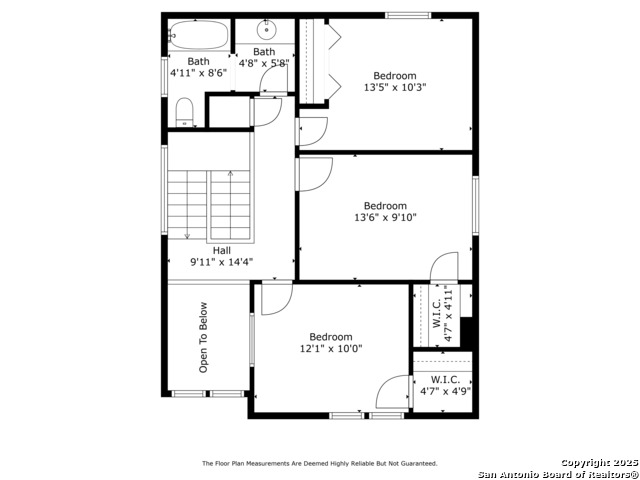
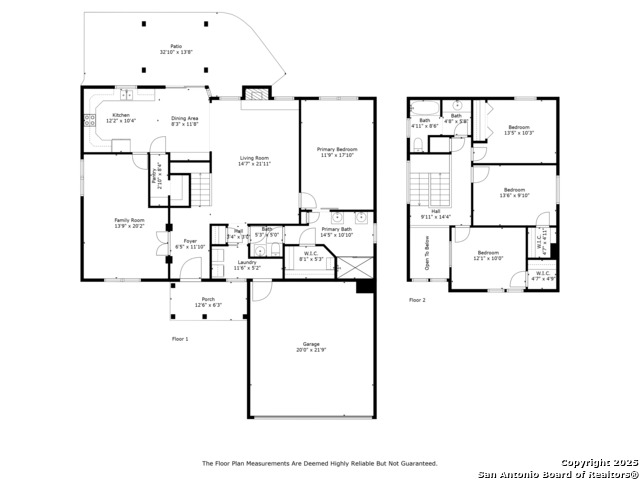
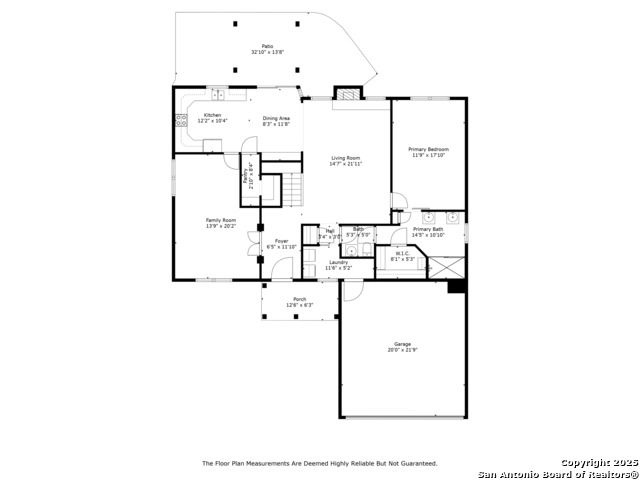
Reduced
- MLS#: 1868988 ( Single Residential )
- Street Address: 6722 Chelsea Wood
- Viewed: 124
- Price: $299,000
- Price sqft: $134
- Waterfront: No
- Year Built: 1979
- Bldg sqft: 2233
- Bedrooms: 4
- Total Baths: 2
- Full Baths: 2
- Garage / Parking Spaces: 2
- Days On Market: 154
- Additional Information
- County: BEXAR
- City: San Antonio
- Zipcode: 78239
- Subdivision: Brookwood Gardens
- District: Judson
- Elementary School: Millers Point
- Middle School: Judson
- High School: Judson
- Provided by: Keller Williams City-View
- Contact: Samuel Perez
- (210) 696-9996

- DMCA Notice
-
DescriptionFHA Assumable Loan 2.87% Avoid Todays High Rates! **This open concept 4 Bedrooms 2 1/2 bathrooms home features high ceilings with wood beam accents, and floor to ceiling gas fireplace. The living room features a floor to ceiling fireplace and the room opens out to a large in ground pool. The large kitchen has nice cabinetry, ceramic floors, built in shelving and an easy flow to the pool, dining and family rooms. The large master has a walk in closet, double vanity and ceramic floors. The 3 secondary bedrooms are all spacious with large closets with one having a loft opening. Escape from the day into your own private paradise with a wonderful pool and covered patio. The home is located in the Judson ISD.
Features
Possible Terms
- Conventional
- FHA
- VA
- Cash
Air Conditioning
- One Central
Apprx Age
- 46
Block
- 17
Builder Name
- unknown
Construction
- Pre-Owned
Contract
- Exclusive Right To Sell
Days On Market
- 148
Currently Being Leased
- No
Dom
- 148
Elementary School
- Millers Point
Exterior Features
- Stone/Rock
- Cement Fiber
Fireplace
- One
Floor
- Ceramic Tile
- Laminate
Foundation
- Slab
Garage Parking
- Two Car Garage
Heating
- Central
Heating Fuel
- Electric
High School
- Judson
Home Owners Association Mandatory
- None
Home Faces
- North
Inclusions
- Ceiling Fans
- Washer Connection
- Dryer Connection
- Microwave Oven
- Stove/Range
- Trash Compactor
- Ice Maker Connection
- Vent Fan
- Smoke Alarm
Instdir
- I H 35 S exit 169 O'Conner Rd turn left on to O'Conner 1.5 Miles turn right onto New World Dr left on Vineland right on Chelmsford Right on Chelsea
Interior Features
- Two Living Area
- Separate Dining Room
- Two Eating Areas
- Utility Room Inside
- 1st Floor Lvl/No Steps
- Laundry Main Level
Kitchen Length
- 10
Legal Desc Lot
- 15
Legal Description
- CB 5960A Blk 17 Lot 15
Lot Improvements
- Street Paved
Middle School
- Judson Middle School
Miscellaneous
- None/not applicable
Neighborhood Amenities
- None
Occupancy
- Owner
Owner Lrealreb
- No
Ph To Show
- 210-270-1022
Possession
- Closing/Funding
Property Type
- Single Residential
Recent Rehab
- No
Roof
- Composition
School District
- Judson
Source Sqft
- Appsl Dist
Style
- Two Story
Total Tax
- 5422
Views
- 124
Water/Sewer
- City
Window Coverings
- Some Remain
Year Built
- 1979
Property Location and Similar Properties