
- Ron Tate, Broker,CRB,CRS,GRI,REALTOR ®,SFR
- By Referral Realty
- Mobile: 210.861.5730
- Office: 210.479.3948
- Fax: 210.479.3949
- rontate@taterealtypro.com
Property Photos
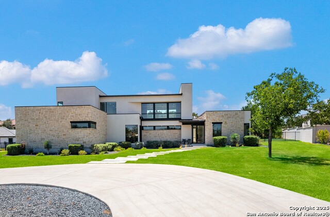

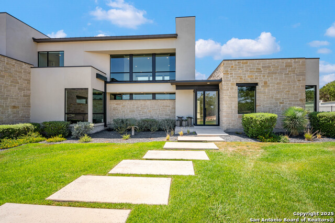
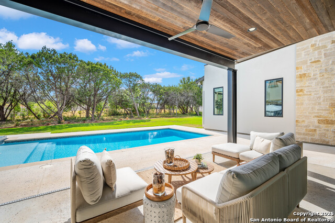
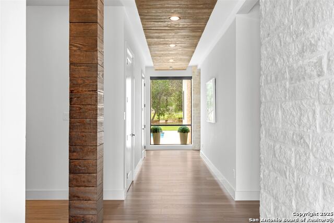
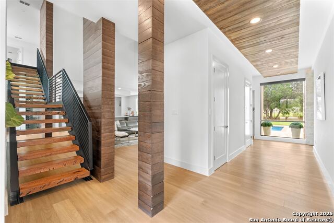
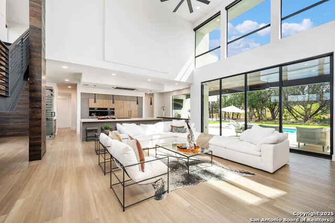
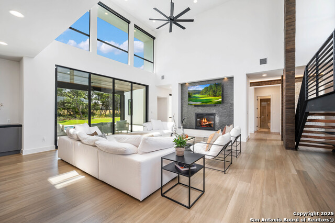
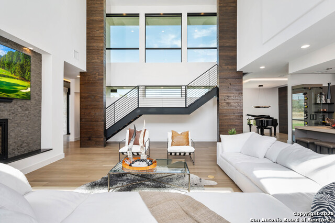
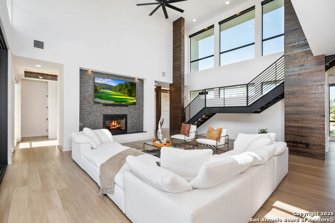
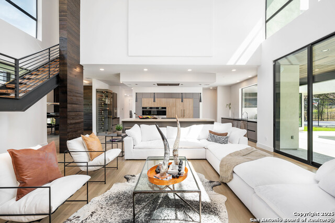
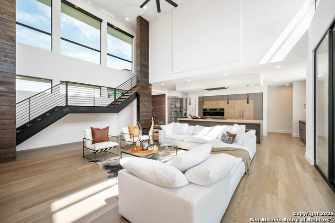
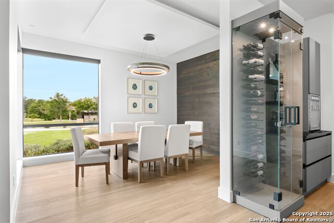
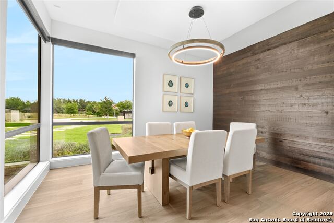
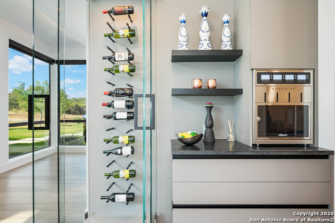
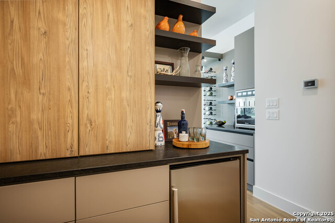
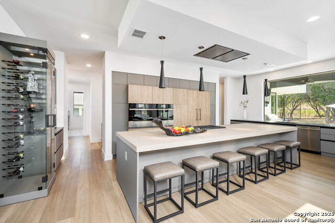
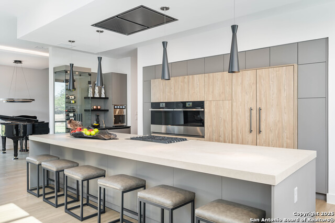
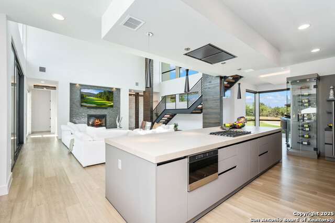
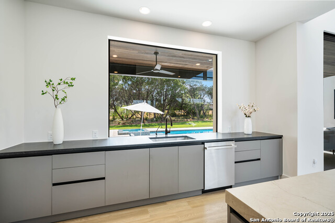
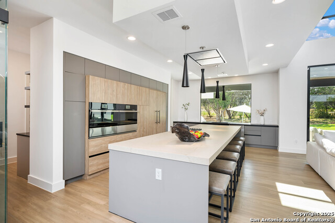
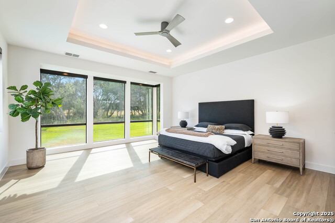
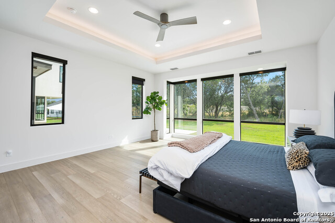
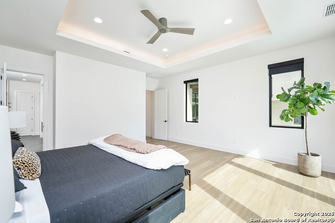
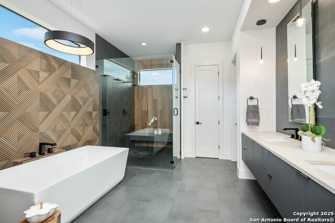
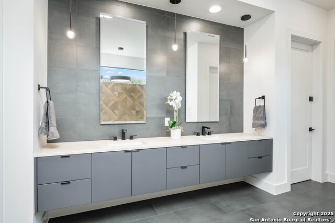
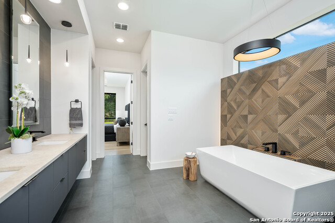
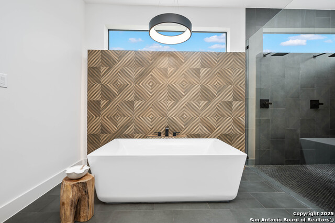
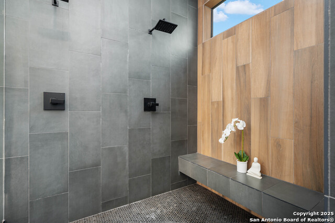
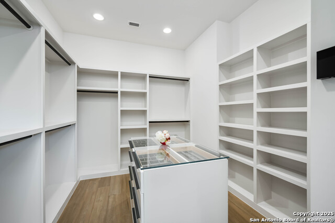
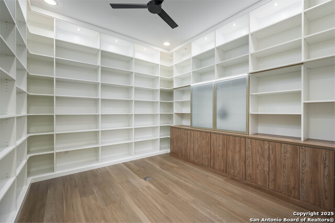
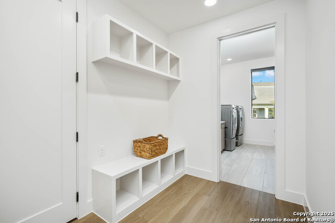
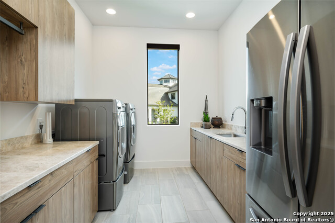
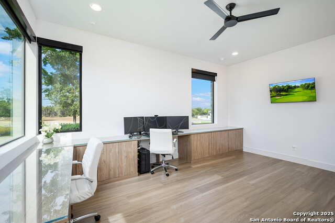
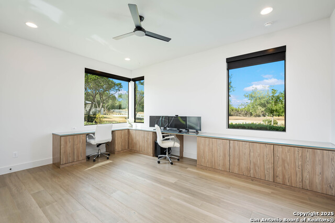
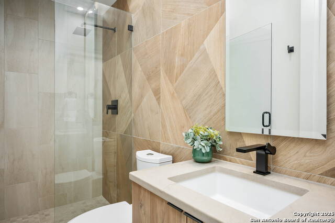
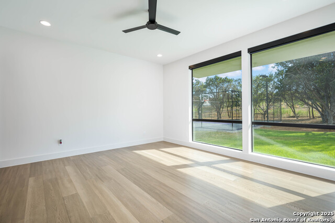
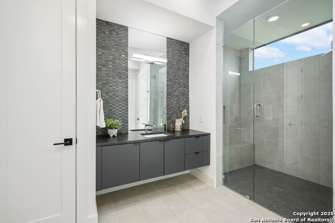
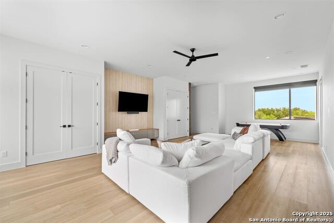
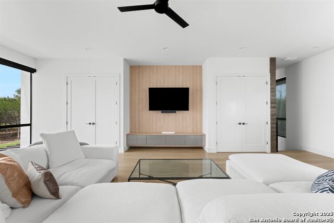
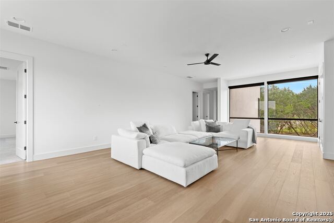
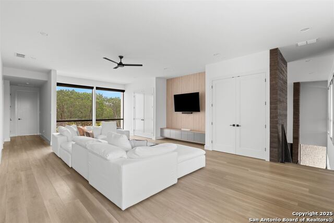
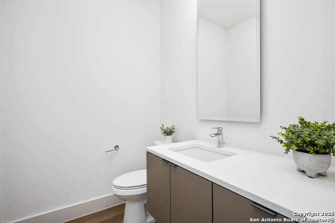
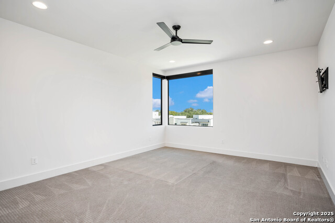
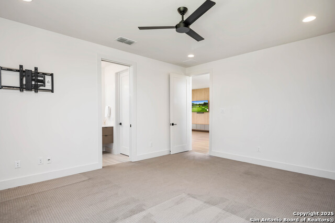
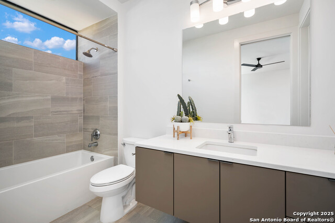
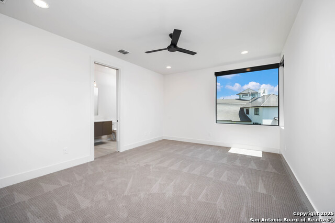
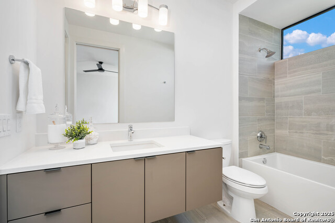
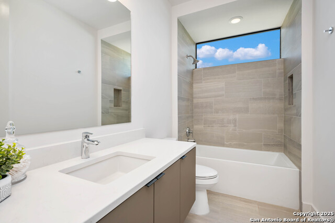
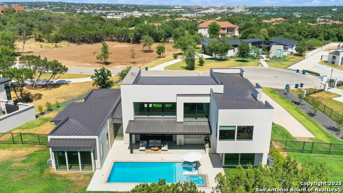
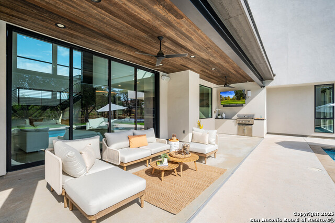
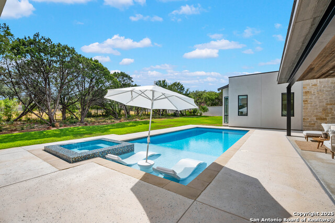
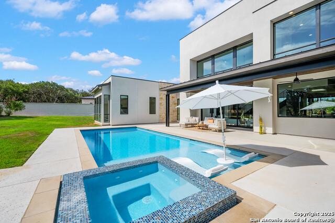
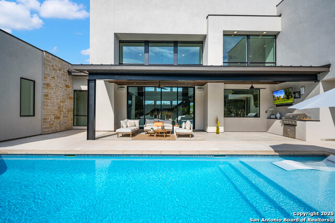
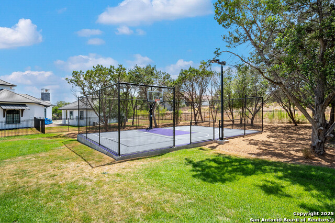
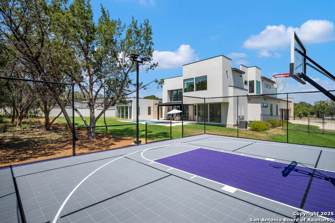
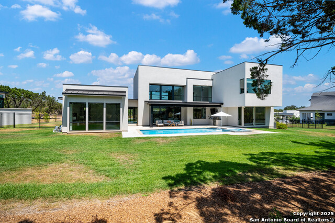
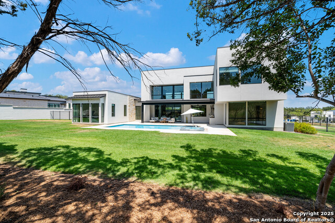
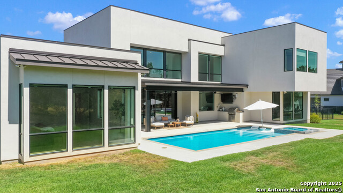
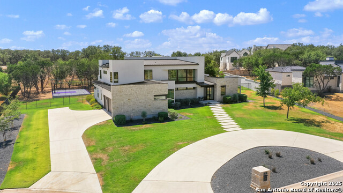
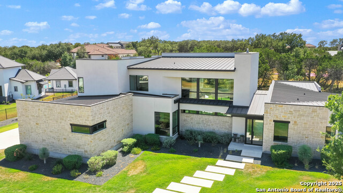
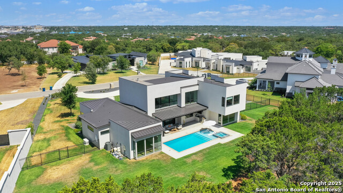
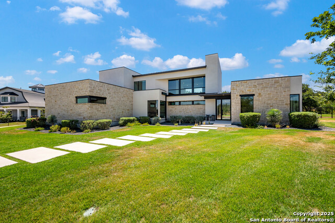
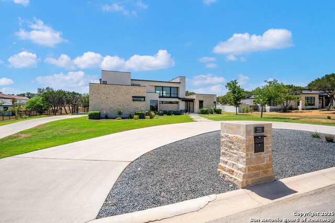
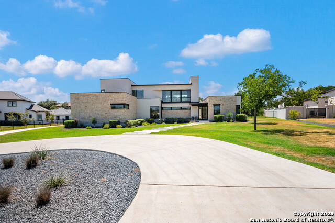
- MLS#: 1868970 ( Single Residential )
- Street Address: 211 Wellesley Hill
- Viewed: 51
- Price: $3,450,000
- Price sqft: $584
- Waterfront: No
- Year Built: 2021
- Bldg sqft: 5910
- Bedrooms: 6
- Total Baths: 8
- Full Baths: 7
- 1/2 Baths: 1
- Garage / Parking Spaces: 3
- Days On Market: 31
- Acreage: 1.11 acres
- Additional Information
- County: BEXAR
- City: Shavano Park
- Zipcode: 78231
- Subdivision: Huntington At Shavano Park
- District: Northside
- Elementary School: Blattman
- Middle School: Rawlinson
- High School: Clark
- Provided by: Phyllis Browning Company
- Contact: Leslie Brown
- (210) 845-4484

- DMCA Notice
-
DescriptionSumptuous organic Contemporary home in convenient and exclusive Huntington at Shavano Park...new on the market and ready for you! Offering room for everyone, this home was built for luxurious entertaining and living with its expansive & light filled interiors, windows, and easy living floorplan. Outdoor living is fun with the refreshing pool, hot tub, Covered patio, Grill Station and Sport Court (pickleball!!). The architectural interiors are well planned: Wine and whiskey can be featured in your home with the glass cased storage, Dacor 4 Bottle Wine Dispenser, and built in Serving area. The kitchen offers Dual Ovens, Stone counters, Italian cabinetry and the best of everything a Chef or Entertainer would need, including a prep area w/appliance storage and large pantry. The Owner's Suite features Dual Closets, Statement Wall w/Mood lighting in the Luxe bathroom. A spacious guest or 2nd Primary suite w/beautiful bath and large closet is located on the opposite side of the home on the main level. The front corner bedroom is currently set up as a gym w/close access to full bath; the flex room on main level is built out with shelving, pull out, en suite bath, closet and would be perfect for exercise, music or additional office or library space (there is a window that is covered up). Upstairs, you'll find expansive gameroom w/built ins and closets, powder bath plus 3 additional secondary bedroom suites each w/their own private bath. OTHER FACTS: Whole House Generator; Motorized Hunter Douglas Shades; NOVO Water Softener System. Custom built by Adam Wilson homes, 211 Wellesley Hill is well located in the neighborhood and the city in guard gated Huntington @ Shavano Park.
Features
Possible Terms
- Conventional
- VA
- Cash
Accessibility
- Int Door Opening 32"+
- 36 inch or more wide halls
- Doors w/Lever Handles
- Entry Slope less than 1 foot
- Low Pile Carpet
- Level Lot
- Level Drive
- First Floor Bath
- Full Bath/Bed on 1st Flr
- First Floor Bedroom
- Stall Shower
Air Conditioning
- Three+ Central
Block
- 32
Builder Name
- Adam Wilson
Construction
- Pre-Owned
Contract
- Exclusive Right To Sell
Days On Market
- 18
Currently Being Leased
- No
Dom
- 18
Elementary School
- Blattman
Energy Efficiency
- Tankless Water Heater
- 13-15 SEER AX
- Programmable Thermostat
- Double Pane Windows
- Foam Insulation
- Ceiling Fans
Exterior Features
- Stone/Rock
- Wood
- Stucco
Fireplace
- One
- Living Room
- Gas
Floor
- Carpeting
- Wood
- Stone
Foundation
- Slab
Garage Parking
- Three Car Garage
Heating
- Central
- 3+ Units
Heating Fuel
- Natural Gas
High School
- Clark
Home Owners Association Fee
- 1338.97
Home Owners Association Frequency
- Quarterly
Home Owners Association Mandatory
- Mandatory
Home Owners Association Name
- HUNTINGTON @ SHAVANO PARK
Inclusions
- Ceiling Fans
- Washer Connection
- Dryer Connection
- Built-In Oven
- Microwave Oven
- Gas Cooking
- Gas Grill
- Refrigerator
- Disposal
- Dishwasher
- Ice Maker Connection
- Water Softener (owned)
- Security System (Owned)
- Gas Water Heater
- Garage Door Opener
- Plumb for Water Softener
- Solid Counter Tops
- Double Ovens
- City Garbage service
Interior Features
- Two Living Area
- Separate Dining Room
- Island Kitchen
- Breakfast Bar
- Walk-In Pantry
- Study/Library
- Game Room
- Utility Room Inside
- Secondary Bedroom Down
- 1st Floor Lvl/No Steps
- High Ceilings
- Open Floor Plan
- Maid's Quarters
- High Speed Internet
- Laundry Main Level
- Laundry Room
- Walk in Closets
Kitchen Length
- 28
Legal Desc Lot
- 2045
Legal Description
- Shavano Park UT-19C PH111
- Block 32
- Lot 2045
- 1.1061 Acres
Lot Description
- Cul-de-Sac/Dead End
Lot Improvements
- Street Paved
- Curbs
- Fire Hydrant w/in 500'
- Asphalt
- Private Road
Middle School
- Rawlinson
Multiple HOA
- No
Neighborhood Amenities
- Controlled Access
- Guarded Access
- Other - See Remarks
Occupancy
- Owner
Owner Lrealreb
- No
Ph To Show
- 210-845-4484
Possession
- Closing/Funding
Property Type
- Single Residential
Recent Rehab
- No
Roof
- Metal
School District
- Northside
Source Sqft
- Appsl Dist
Style
- Two Story
- Contemporary
Total Tax
- 49424
Utility Supplier Elec
- CPS
Utility Supplier Gas
- CPS
Utility Supplier Sewer
- SAWS
Utility Supplier Water
- SAWS
Views
- 51
Water/Sewer
- Water System
- Sewer System
Window Coverings
- All Remain
Year Built
- 2021
Property Location and Similar Properties