
- Ron Tate, Broker,CRB,CRS,GRI,REALTOR ®,SFR
- By Referral Realty
- Mobile: 210.861.5730
- Office: 210.479.3948
- Fax: 210.479.3949
- rontate@taterealtypro.com
Property Photos
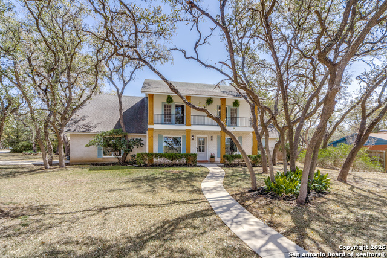

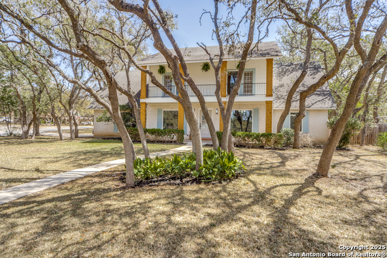
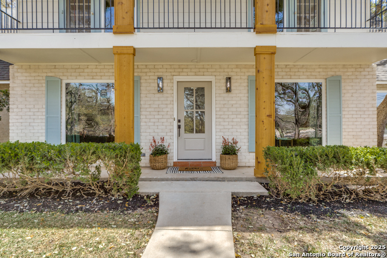
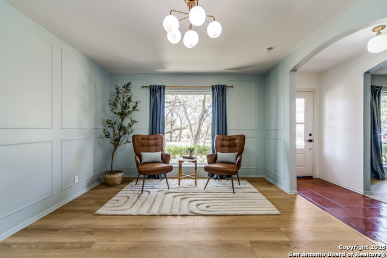
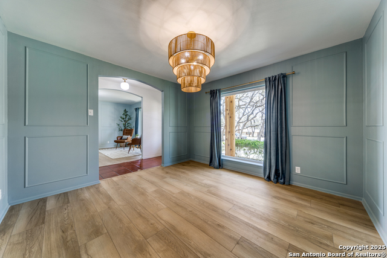
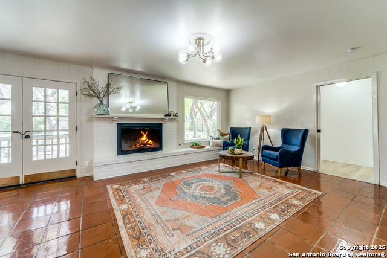
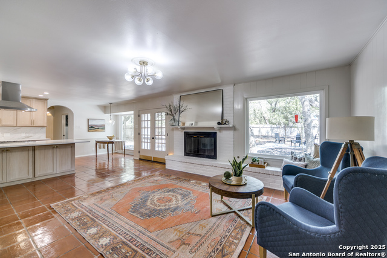
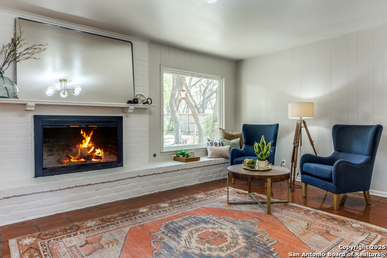
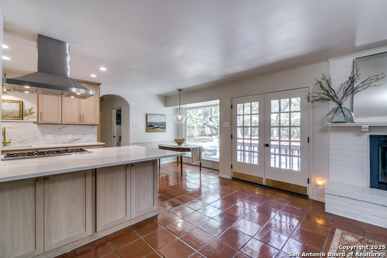
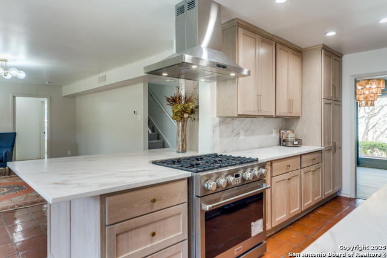
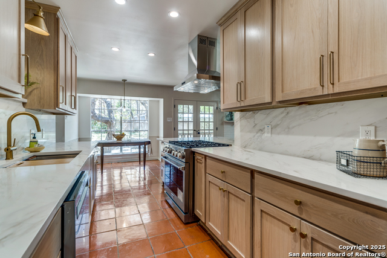
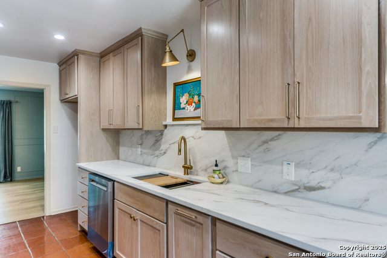
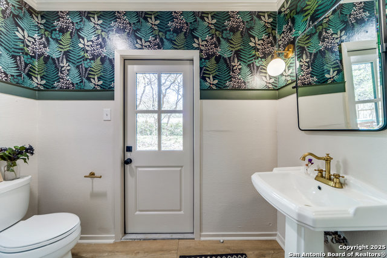
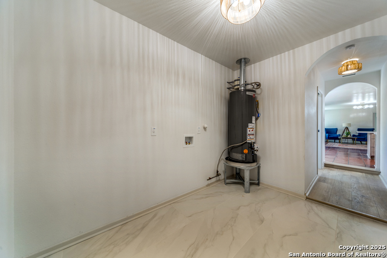
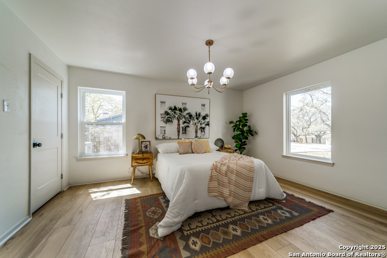
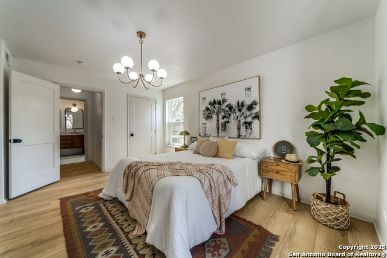
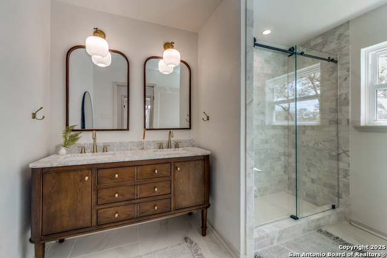
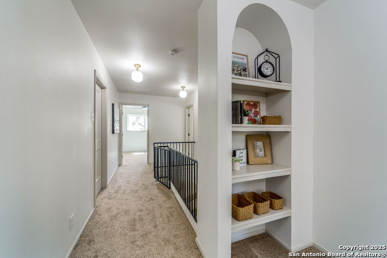
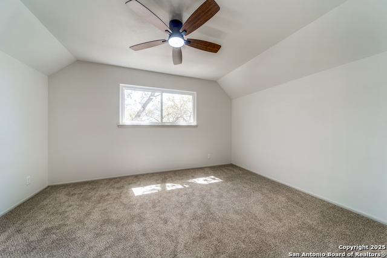
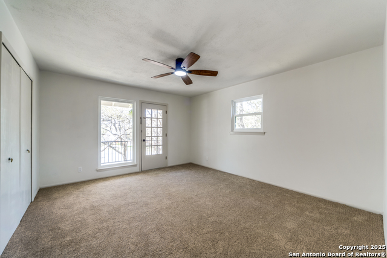
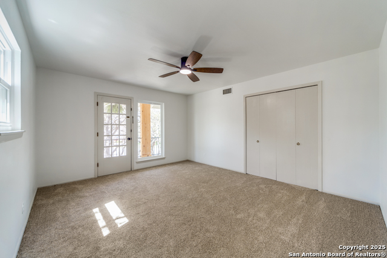
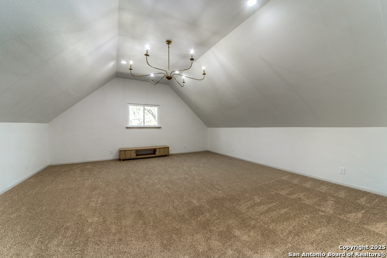
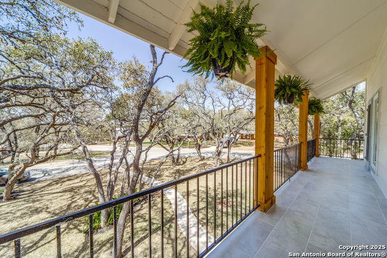
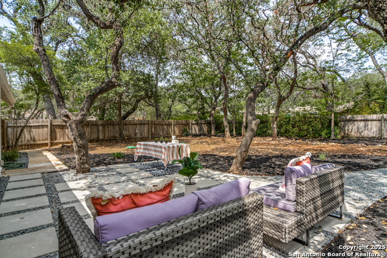
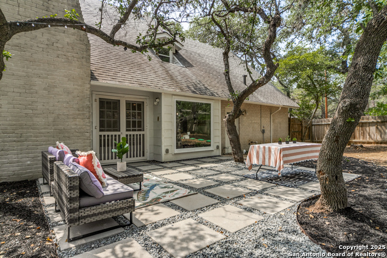
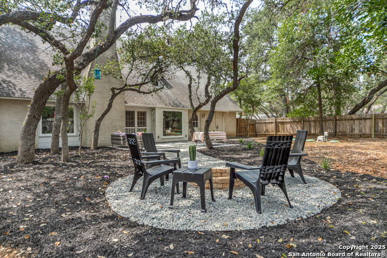
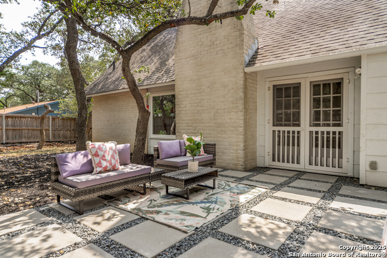
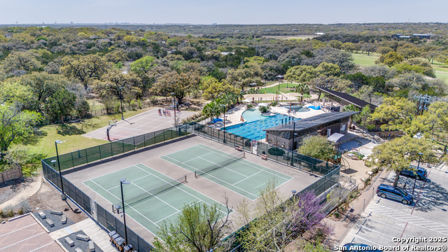
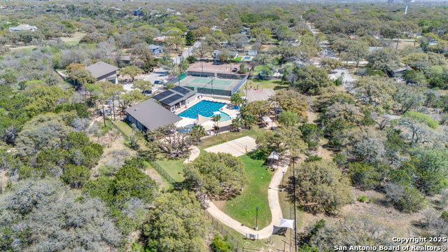
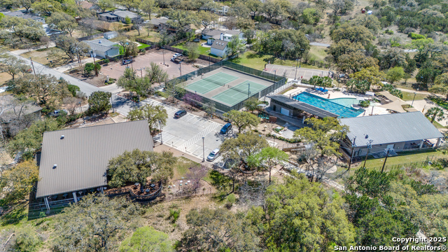
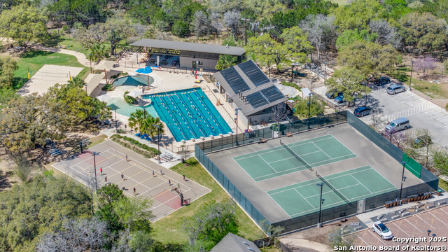
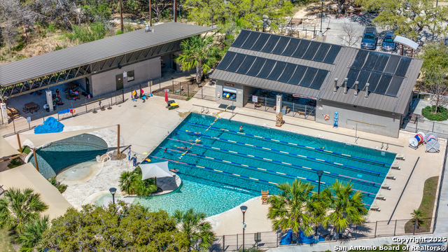
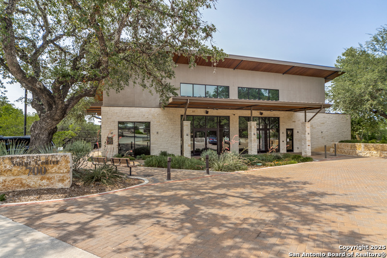






















- MLS#: 1868961 ( Single Residential )
- Street Address: 146 Canyon Oaks
- Viewed: 118
- Price: $695,000
- Price sqft: $261
- Waterfront: No
- Year Built: 1964
- Bldg sqft: 2658
- Bedrooms: 4
- Total Baths: 3
- Full Baths: 2
- 1/2 Baths: 1
- Garage / Parking Spaces: 2
- Days On Market: 107
- Additional Information
- County: BEXAR
- City: Hollywood Park
- Zipcode: 78232
- Subdivision: Hollywood Park
- District: North East I.S.D.
- Elementary School: Hidden Forest
- Middle School: Bradley
- High School: Churchill
- Provided by: Texas Premier Realty
- Contact: Sarah McQuown
- (830) 591-3860

- DMCA Notice
-
DescriptionThis beautifully renovated home sits on a quiet corner lot in desirable Hollywood Park. The expansive backyard offers the potential to extend the fence line, creating even more outdoor space. Inside, the home boasts custom cabinetry, sleek quartz countertops, brand new appliances, and a newly added spacious laundry room and half bath. The primary bathroom has been fully transformed with luxurious marble tile, updated flooring, and a modern double vanity. Throughout the home, you'll find new flooring, updated lighting, upgraded electrical and plumbing systems, enhanced insulation, and energy efficient, warrantied windows. Upstairs, a large bonus room provides versatile space to fit your lifestyle needs. The redesigned secondary bathroom features a new layout, beautiful tile work, and a stylish double vanity, combining form and function. Additional updates include a NEW aerobic septic system and main sewage line, covered by a two year service plan and warranty. With so many thoughtful upgrades, this home truly has it all come see it in person!
Features
Possible Terms
- Conventional
- FHA
- VA
- Cash
Air Conditioning
- One Central
Apprx Age
- 61
Builder Name
- unknown
Construction
- Pre-Owned
Contract
- Exclusive Right To Sell
Days On Market
- 123
Dom
- 101
Elementary School
- Hidden Forest
Exterior Features
- Brick
- Siding
Fireplace
- One
Floor
- Carpeting
- Saltillo Tile
- Ceramic Tile
- Vinyl
Foundation
- Slab
Garage Parking
- Two Car Garage
Heating
- Central
Heating Fuel
- Natural Gas
High School
- Churchill
Home Owners Association Mandatory
- Voluntary
Inclusions
- Ceiling Fans
- Chandelier
- Washer Connection
- Dryer Connection
- Stove/Range
- Gas Cooking
- Disposal
- Dishwasher
- Garage Door Opener
Instdir
- 146 Canyon Oaks
Interior Features
- Two Living Area
- Separate Dining Room
- Eat-In Kitchen
- Island Kitchen
- Breakfast Bar
- Game Room
- Media Room
- Utility Room Inside
- Open Floor Plan
- Laundry Main Level
- Laundry Room
- Walk in Closets
Kitchen Length
- 14
Legal Desc Lot
- 12
Legal Description
- Cb 5979C Blk 1 Lot 12
Middle School
- Bradley
Neighborhood Amenities
- Pool
- Tennis
- Clubhouse
- Park/Playground
- Jogging Trails
- Sports Court
- BBQ/Grill
- Basketball Court
- Volleyball Court
Occupancy
- Vacant
Owner Lrealreb
- Yes
Ph To Show
- 8305913860
Possession
- Closing/Funding
Property Type
- Single Residential
Recent Rehab
- Yes
Roof
- Composition
School District
- North East I.S.D.
Source Sqft
- Appsl Dist
Style
- Two Story
Total Tax
- 812541
Views
- 118
Virtual Tour Url
- https://youtube.com/shorts/KbO_aMjISUk?si=m8qMq5v_6j6sNMKt
Water/Sewer
- Septic
Window Coverings
- All Remain
Year Built
- 1964
Property Location and Similar Properties