
- Ron Tate, Broker,CRB,CRS,GRI,REALTOR ®,SFR
- By Referral Realty
- Mobile: 210.861.5730
- Office: 210.479.3948
- Fax: 210.479.3949
- rontate@taterealtypro.com
Property Photos
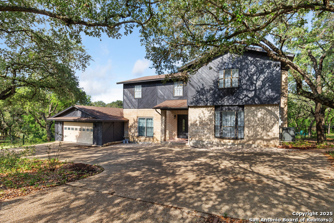

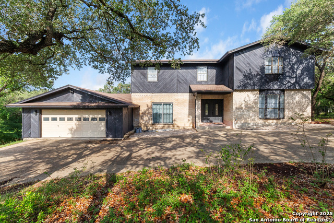
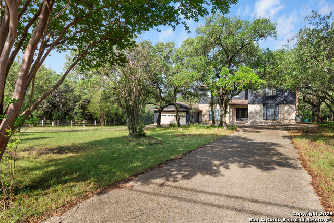
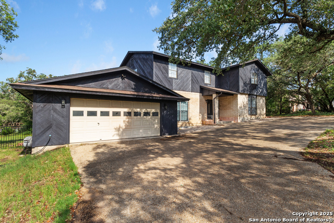
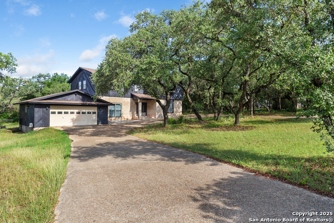
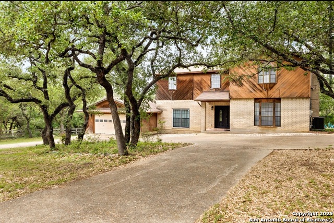
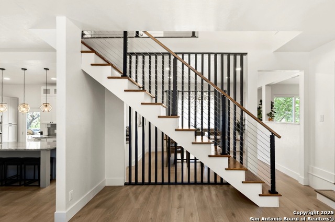
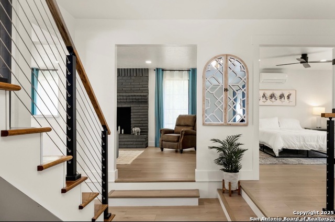
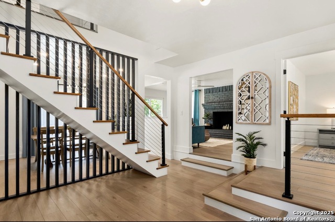
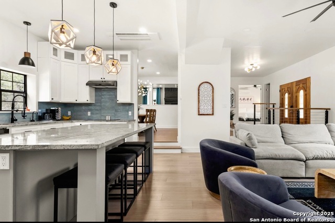
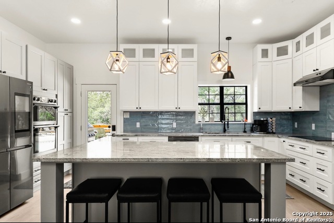
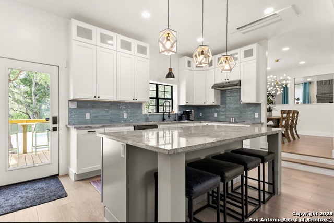
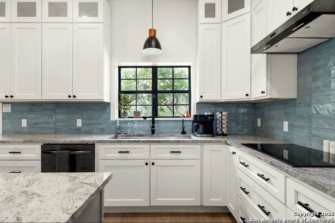
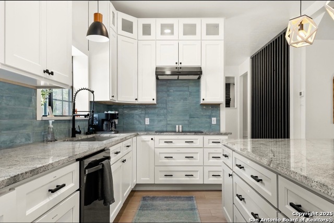
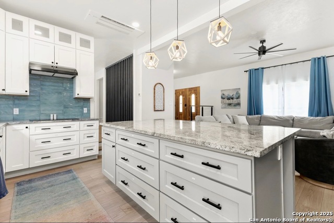
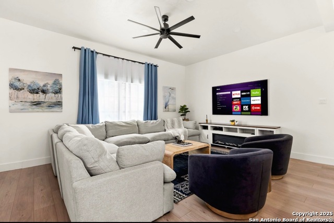
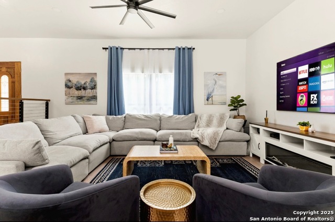
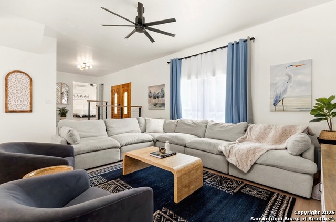
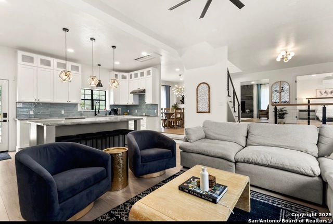
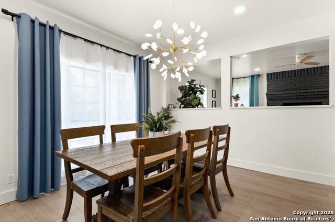
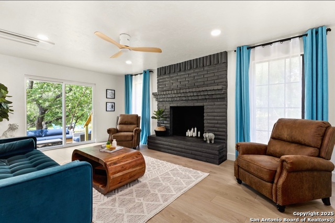
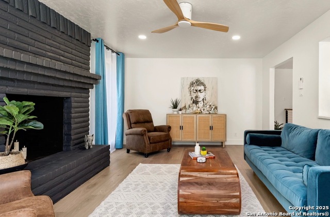
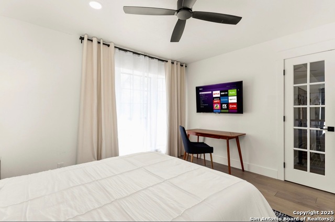
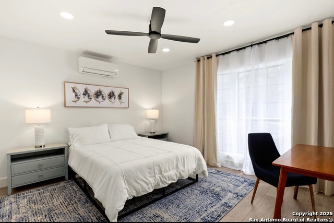
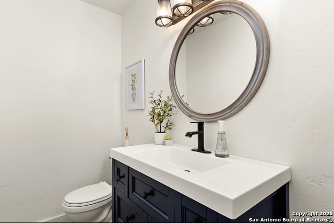
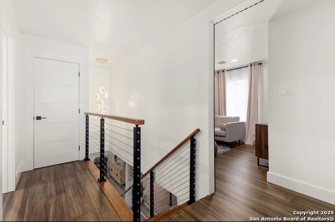
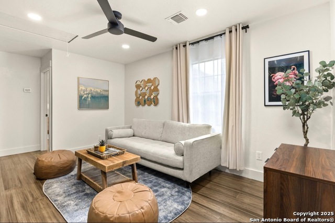
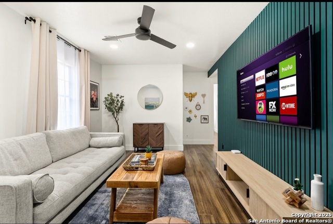
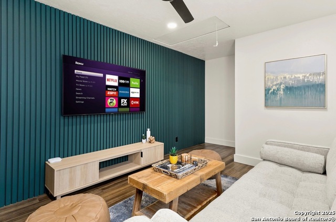
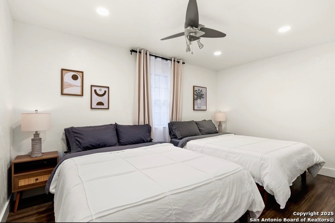
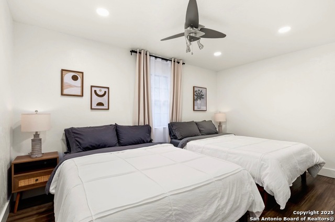
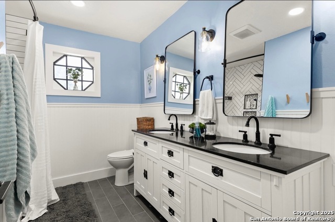
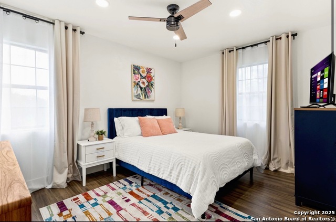
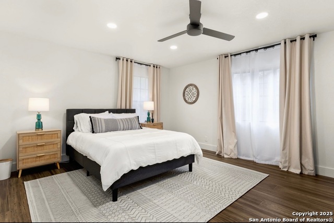
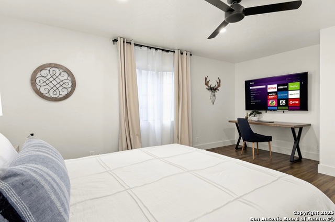
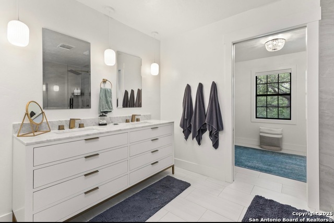
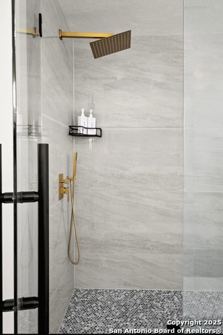
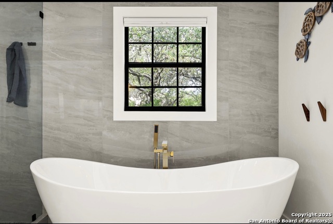
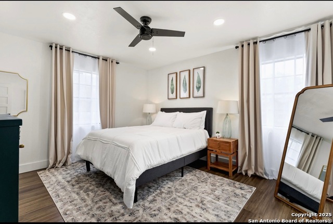
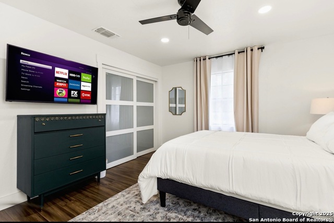
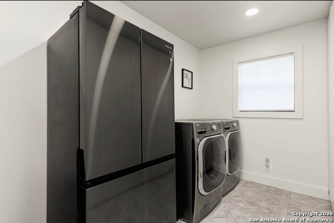
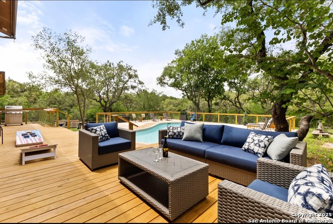
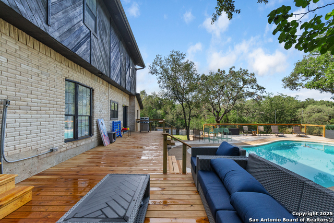
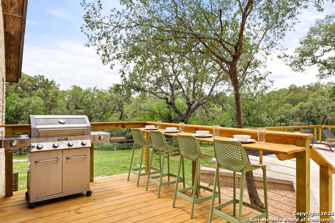
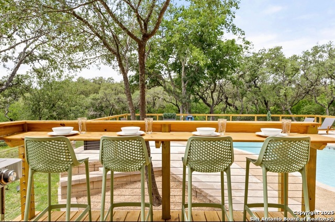
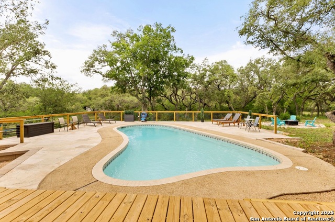
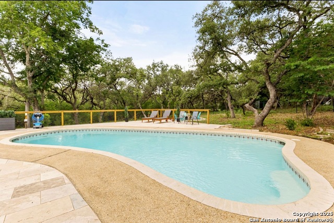
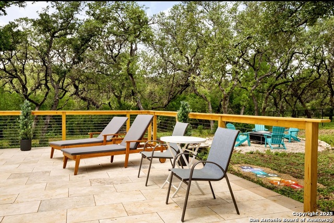
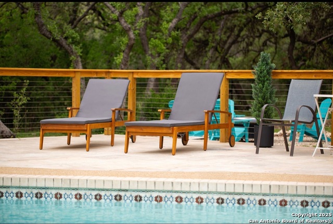
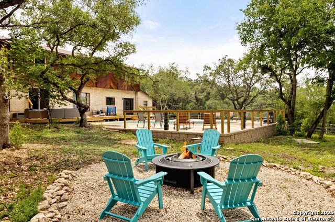
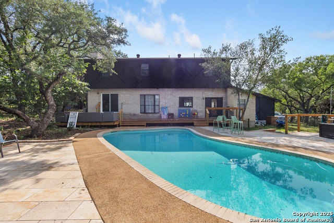
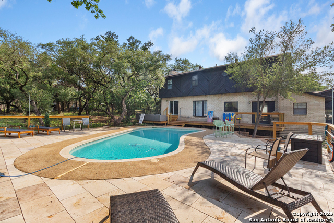
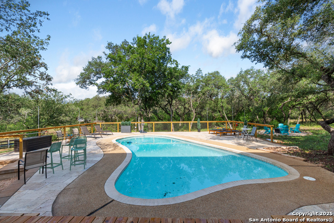
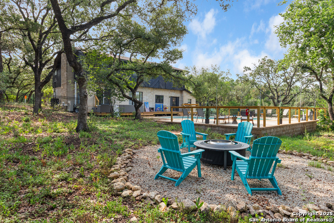
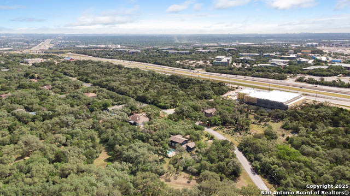
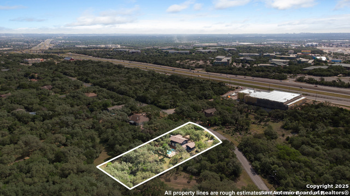
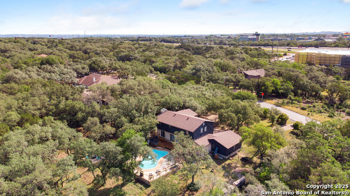
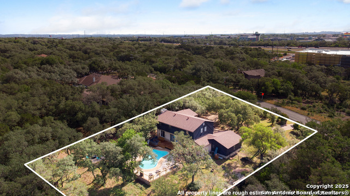
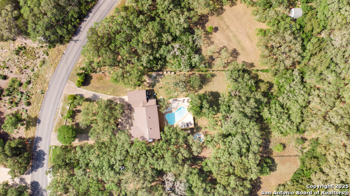
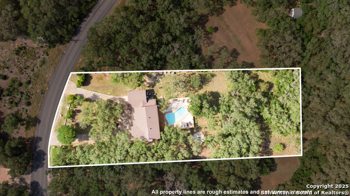
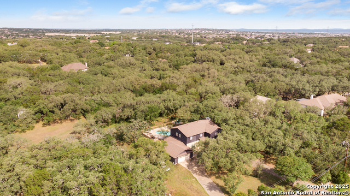
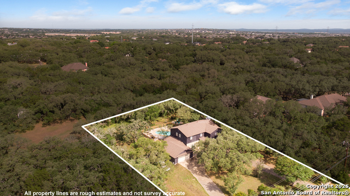
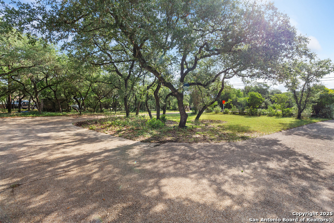
- MLS#: 1868904 ( Single Residential )
- Street Address: 3719 Summer Breeze
- Viewed: 5
- Price: $750,000
- Price sqft: $252
- Waterfront: No
- Year Built: 1984
- Bldg sqft: 2973
- Bedrooms: 4
- Total Baths: 3
- Full Baths: 2
- 1/2 Baths: 1
- Garage / Parking Spaces: 2
- Days On Market: 9
- Acreage: 1.08 acres
- Additional Information
- County: BEXAR
- City: San Antonio
- Zipcode: 78253
- Subdivision: North San Antonio Hi
- District: Northside
- Elementary School: HOFFMANN
- Middle School: Dolph Briscoe
- High School: William Brennan
- Provided by: Keller Williams City-View
- Contact: Ryan Nichols
- (210) 265-9788

- DMCA Notice
-
DescriptionWelcome to a truly exceptional home in the highly sought after North San Antonio Hills where modern design, thoughtful details, and everyday comfort come together seamlessly. This unique 4 bedroom, 3 bath residence features a flowing open concept layout with no carpet throughout, creating a clean, contemporary feel from the moment you walk in. The kitchen is a standout elegant and functional with custom white cabinetry that stretches to the ceiling, a designer tile backsplash, stainless steel appliances, a glass cooktop, double oven, modern light fixtures, and a window over the sink. The large island seats four, making it the perfect spot for casual meals, entertaining, or gathering with family. The living area is both cozy and chic, anchored by a dramatic black brick fireplace and framed by floor to ceiling windows that flood the space with natural light. Just upstairs, a stylish loft with a textured accent wall offers the perfect flex space for a home office, game room, or reading nook. Each bedroom is generously sized, offering comfort and privacy. All bathrooms are well appointed with double vanities and ample storage, while select baths offer spa inspired features like luxurious walk in showers and sleek standalone tubs. Step outside to your own backyard retreat an expansive deck overlooks a stunning in ground pool with plenty of room to lounge and unwind. Even with the pool, there's still ample green space for gardening, play, or pets. This home is the perfect blend of style, space, and lifestyle don't miss your chance to experience it in person. Schedule your private showing today!
Features
Possible Terms
- Conventional
- FHA
- VA
- Cash
Air Conditioning
- Two Central
Apprx Age
- 41
Builder Name
- UNKNOWN
Construction
- Pre-Owned
Contract
- Exclusive Right To Sell
Currently Being Leased
- No
Elementary School
- HOFFMANN
Exterior Features
- Brick
- Wood
Fireplace
- One
- Living Room
Floor
- Ceramic Tile
- Wood
- Laminate
Foundation
- Slab
Garage Parking
- Two Car Garage
- Attached
- Oversized
Heating
- Central
Heating Fuel
- Electric
- Natural Gas
High School
- William Brennan
Home Owners Association Mandatory
- None
Inclusions
- Washer Connection
- Dryer Connection
Instdir
- Take 1604 south and exit Wiseman
- turn right on Misty Woods then left on Summer Breeze
Interior Features
- Two Living Area
- Separate Dining Room
- Eat-In Kitchen
- Two Eating Areas
- Island Kitchen
- Breakfast Bar
- Walk-In Pantry
- Study/Library
- Utility Room Inside
- Secondary Bedroom Down
- High Ceilings
- Open Floor Plan
- Cable TV Available
- High Speed Internet
- Laundry Main Level
- Laundry Room
- Walk in Closets
Kitchen Length
- 12
Legal Desc Lot
- 22
Legal Description
- Ncb 34400A Blk 4 Lot 22 North San Antonio Hills Ut-1 "Potran
Middle School
- Dolph Briscoe
Neighborhood Amenities
- None
Occupancy
- Owner
Owner Lrealreb
- No
Ph To Show
- 210-265-9788
Possession
- Closing/Funding
Property Type
- Single Residential
Roof
- Composition
School District
- Northside
Source Sqft
- Appsl Dist
Style
- Two Story
Total Tax
- 10090.35
Water/Sewer
- Water System
- Septic
Window Coverings
- None Remain
Year Built
- 1984
Property Location and Similar Properties