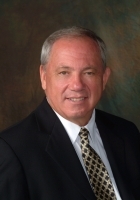
- Ron Tate, Broker,CRB,CRS,GRI,REALTOR ®,SFR
- By Referral Realty
- Mobile: 210.861.5730
- Office: 210.479.3948
- Fax: 210.479.3949
- rontate@taterealtypro.com
Property Photos
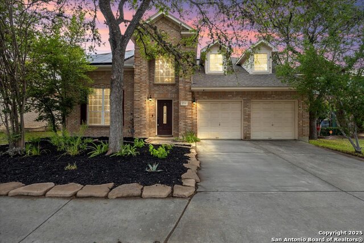

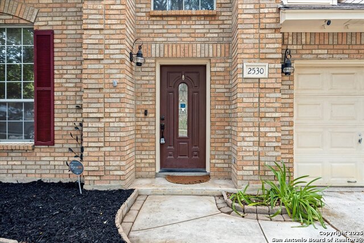
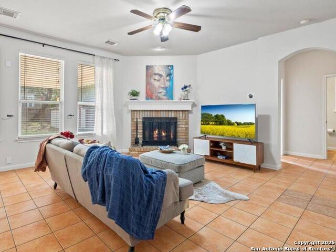
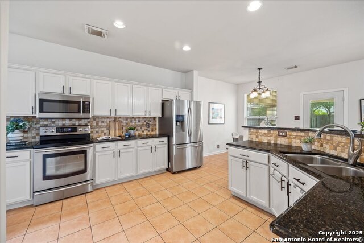
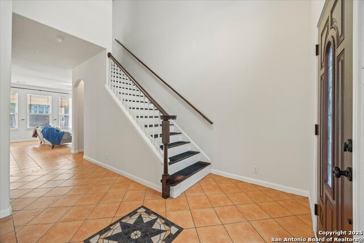
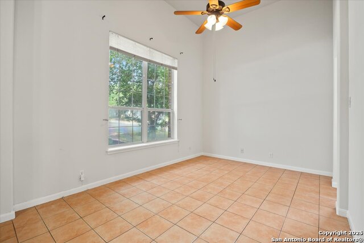
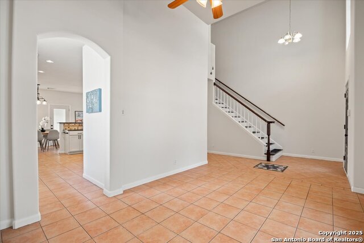
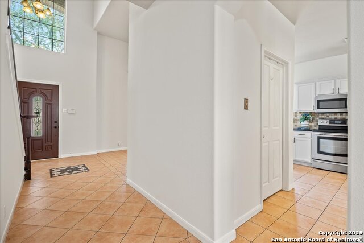
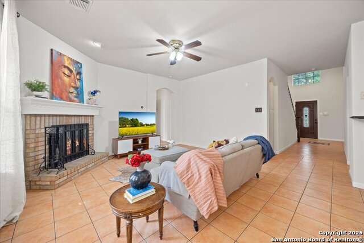
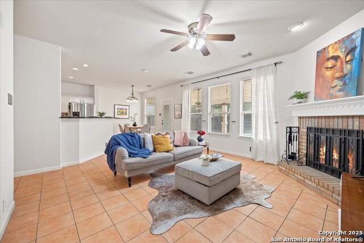
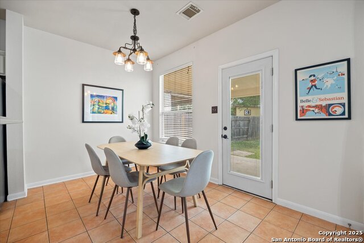
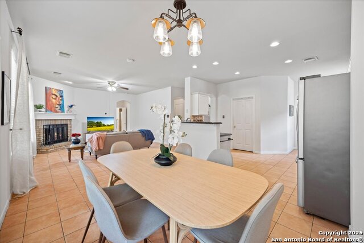
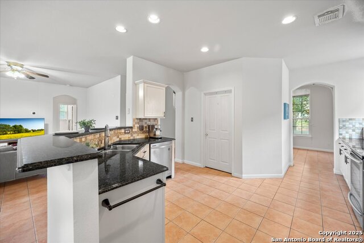
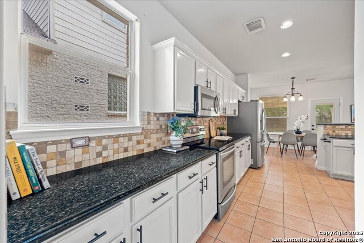
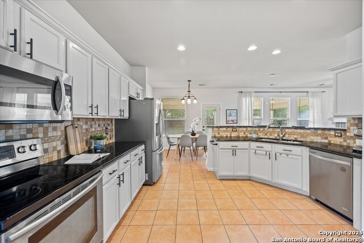
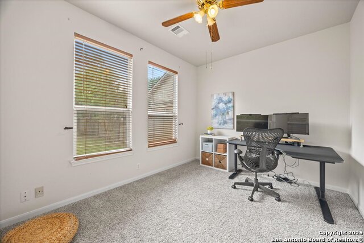
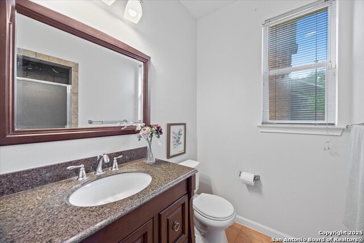
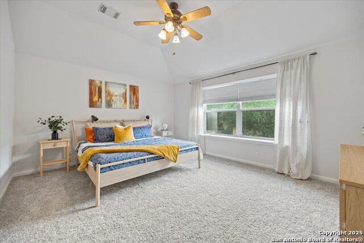
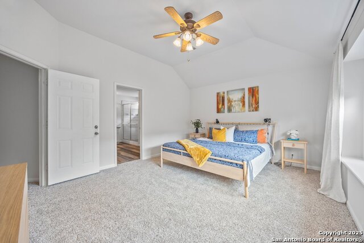
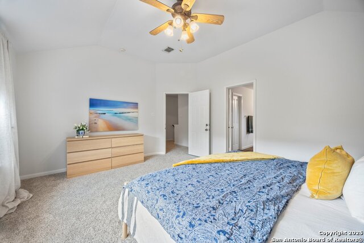
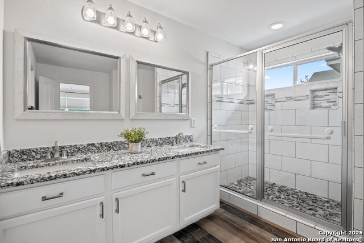
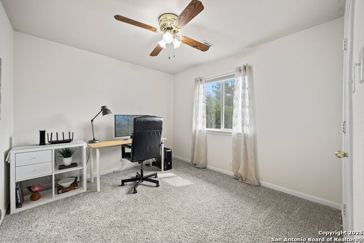
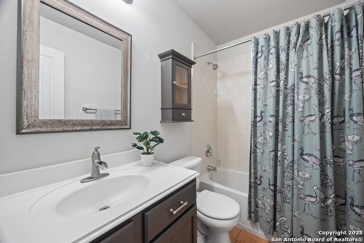
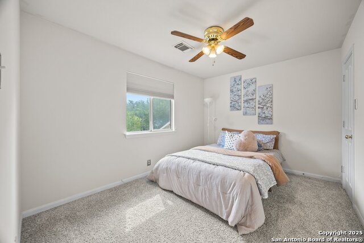
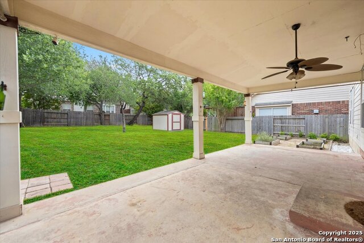
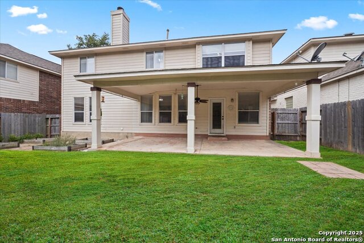
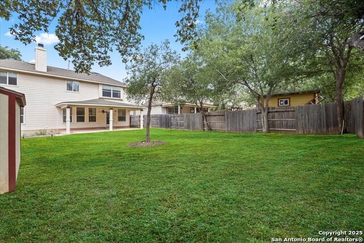
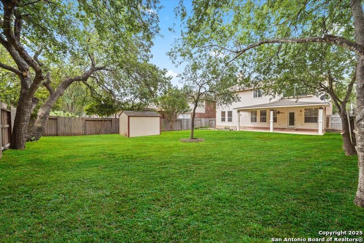
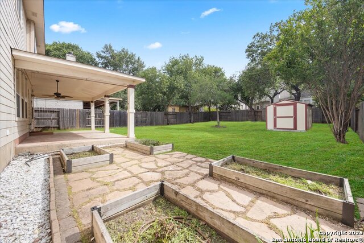
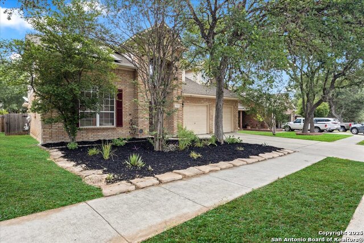
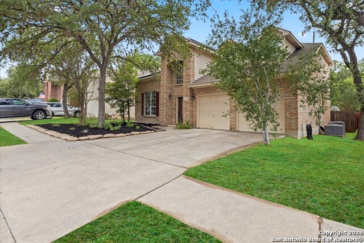
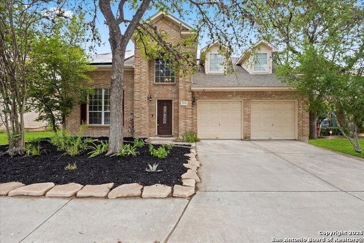
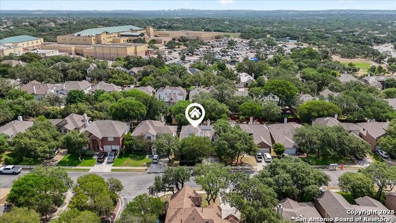
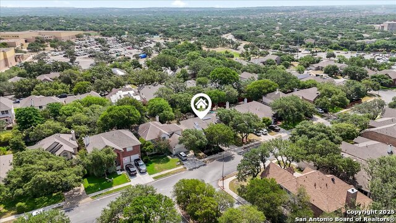
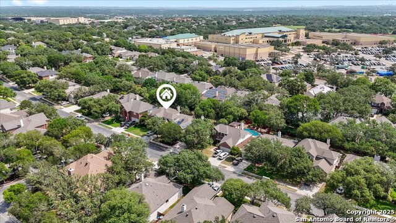
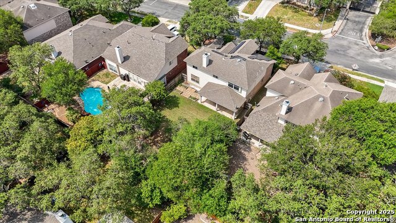
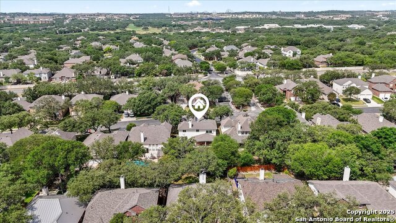
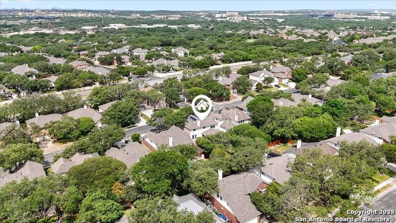
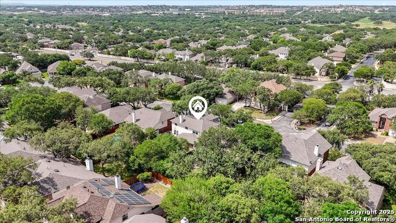
- MLS#: 1868872 ( Single Residential )
- Street Address: 2530 Lakehills
- Viewed: 2
- Price: $349,900
- Price sqft: $166
- Waterfront: No
- Year Built: 2000
- Bldg sqft: 2108
- Bedrooms: 3
- Total Baths: 3
- Full Baths: 3
- Garage / Parking Spaces: 2
- Days On Market: 9
- Additional Information
- County: BEXAR
- City: San Antonio
- Zipcode: 78251
- Subdivision: Legacy Trails
- District: Northside
- Elementary School: Raba
- Middle School: Jordan
- High School: Warren
- Provided by: Keller Williams Legacy
- Contact: Kristen Schramme
- (210) 482-9094

- DMCA Notice
-
Description**Open House this Saturday 11am 1pm** Welcome home to this beautifully updated two story with soaring ceilings, fresh paint, and brand new carpet throughout. An open floor plan fills the space with natural light, creating an inviting atmosphere from the moment you walk in. The kitchen offers ample counter space and storage, perfect for everyday cooking or entertaining. Enjoy meals in the formal dining room and stay productive in the dedicated home office. Generous walk in closets provide great storage, and the roof will be replaced for added peace of mind. The HVAC systems have been updated the upstairs unit was replaced last August, and the downstairs unit just three years ago. Both inside and out. Step outside to a spacious patio and large backyard, perfect for relaxing or hosting gatherings. This move in ready home checks all the boxes!
Features
Possible Terms
- Conventional
- FHA
- VA
- TX Vet
- Cash
Accessibility
- First Floor Bath
- Full Bath/Bed on 1st Flr
- First Floor Bedroom
- Stall Shower
Air Conditioning
- Two Central
Apprx Age
- 25
Builder Name
- Ryland
Construction
- Pre-Owned
Contract
- Exclusive Right To Sell
Currently Being Leased
- No
Elementary School
- Raba
Energy Efficiency
- Programmable Thermostat
- Double Pane Windows
- Ceiling Fans
Exterior Features
- Brick
- 3 Sides Masonry
- Siding
Fireplace
- One
- Living Room
Floor
- Carpeting
- Ceramic Tile
Foundation
- Slab
Garage Parking
- Two Car Garage
- Attached
Green Features
- Solar Panels
Heating
- Central
Heating Fuel
- Natural Gas
High School
- Warren
Home Owners Association Fee
- 317.25
Home Owners Association Frequency
- Quarterly
Home Owners Association Mandatory
- Mandatory
Home Owners Association Name
- LEGACY TRAILS CELL 3 HOA
Inclusions
- Ceiling Fans
- Washer Connection
- Dryer Connection
- Microwave Oven
- Stove/Range
- Disposal
- Dishwasher
- Ice Maker Connection
- Pre-Wired for Security
- Gas Water Heater
- Garage Door Opener
- Smooth Cooktop
Instdir
- Continue on TX-1604 Loop W to Texas 151 Access Rd E. Take the exit toward Westover Hills Blvd from TX-151 E. Follow Texas 151 Access Rd E
- Westover Hills Blvd. Turn right onto Hunt Ln. Turn left onto Rio Medina St. Turn right onto Lakehills St. Destinatio
Interior Features
- One Living Area
- Separate Dining Room
- Eat-In Kitchen
- Two Eating Areas
- Breakfast Bar
- Walk-In Pantry
- Study/Library
- Utility Room Inside
- High Ceilings
- Open Floor Plan
- Cable TV Available
- High Speed Internet
- Laundry Main Level
- Walk in Closets
Kitchen Length
- 16
Legal Desc Lot
- 27
Legal Description
- Ncb 17641 Blk 2 Lot 27 (Legacy Trails Ut-3A Pud)
Lot Description
- Mature Trees (ext feat)
Lot Improvements
- Street Paved
- Curbs
- Sidewalks
- Streetlights
Middle School
- Jordan
Multiple HOA
- No
Neighborhood Amenities
- Controlled Access
- Pool
- Tennis
- Clubhouse
- Park/Playground
- Sports Court
Occupancy
- Owner
Other Structures
- Shed(s)
- Storage
Owner Lrealreb
- No
Ph To Show
- 210-222-2227
Possession
- Closing/Funding
Property Type
- Single Residential
Roof
- Composition
School District
- Northside
Source Sqft
- Appsl Dist
Style
- Two Story
Total Tax
- 7551.8
Utility Supplier Elec
- CPS
Utility Supplier Gas
- CPS
Utility Supplier Grbge
- City of SA
Utility Supplier Sewer
- SAWS
Utility Supplier Water
- SAWS
Water/Sewer
- Water System
- Sewer System
Window Coverings
- None Remain
Year Built
- 2000
Property Location and Similar Properties