
- Ron Tate, Broker,CRB,CRS,GRI,REALTOR ®,SFR
- By Referral Realty
- Mobile: 210.861.5730
- Office: 210.479.3948
- Fax: 210.479.3949
- rontate@taterealtypro.com
Property Photos
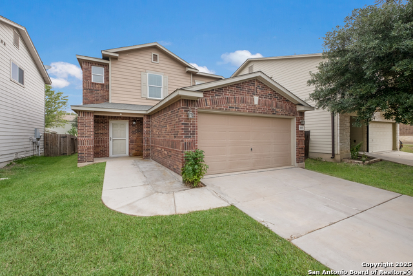

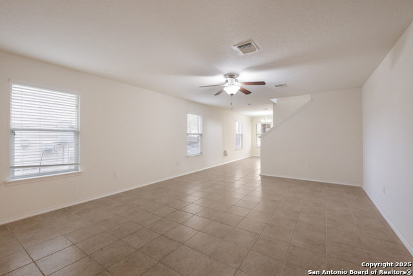
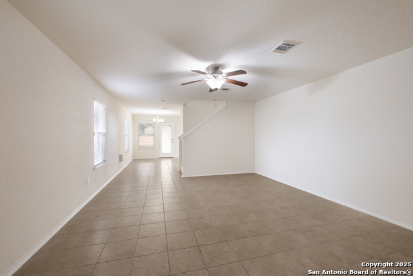
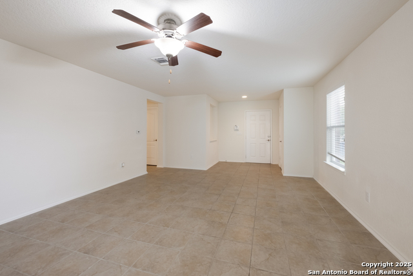
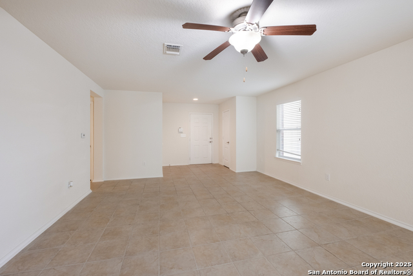
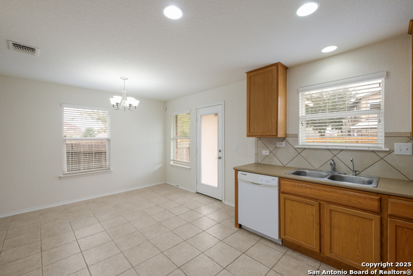
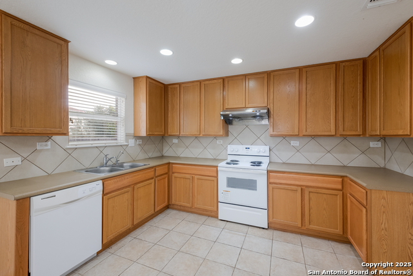
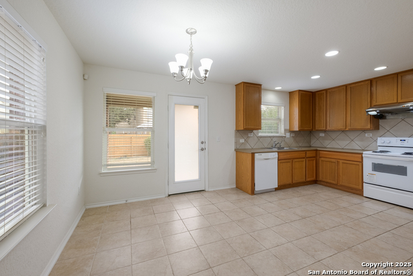
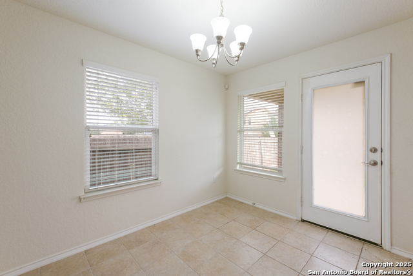
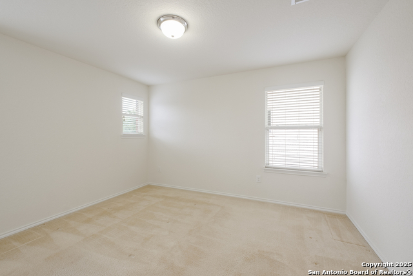
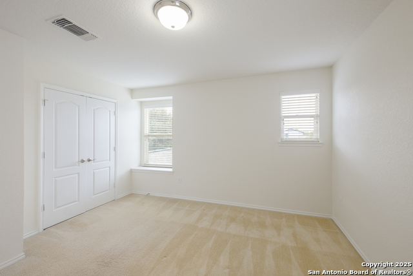
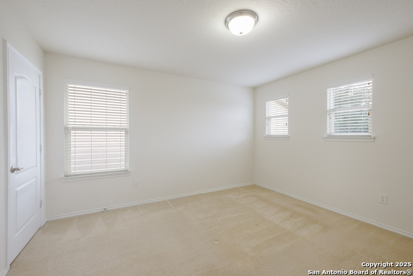
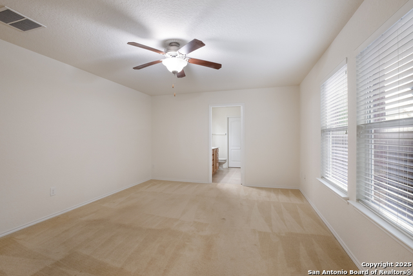
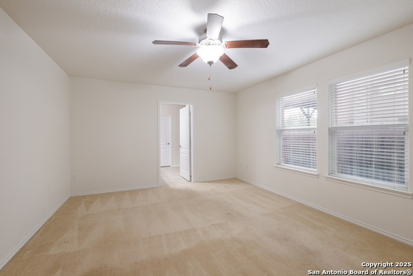
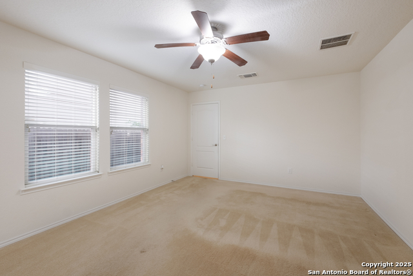
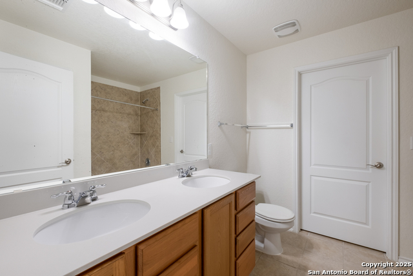
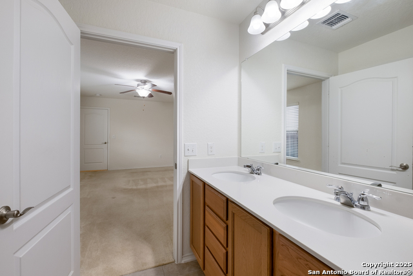
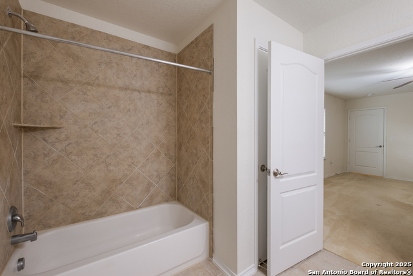
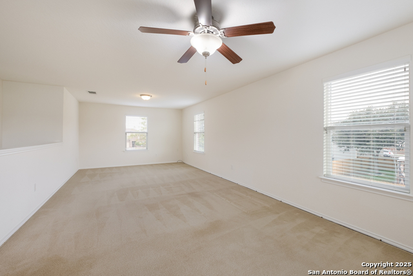
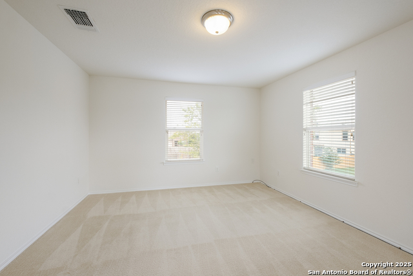
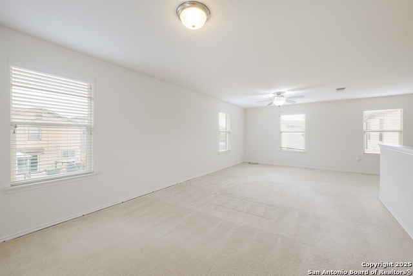
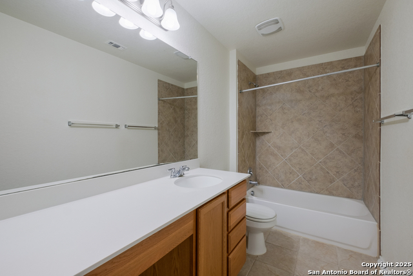
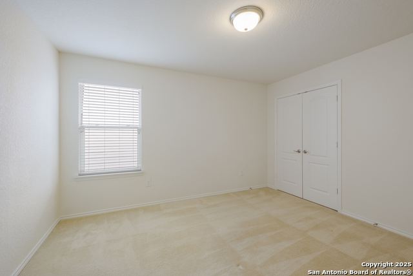
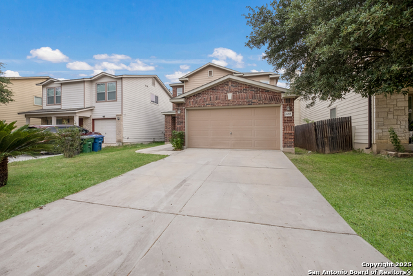
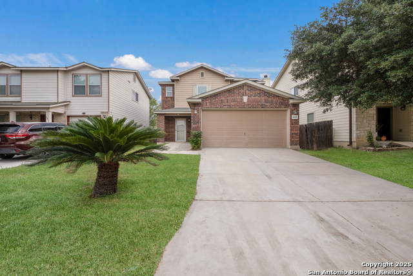
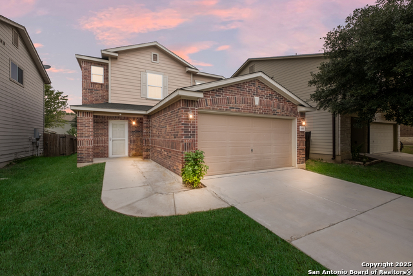
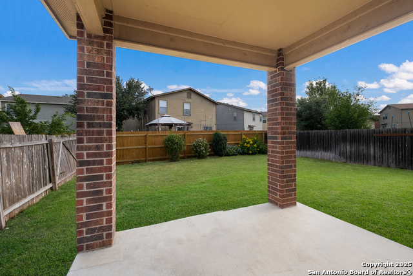
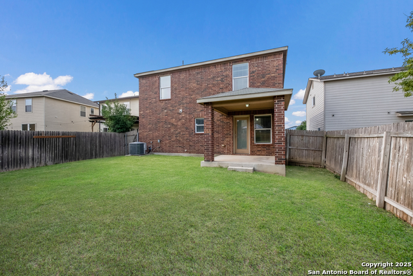
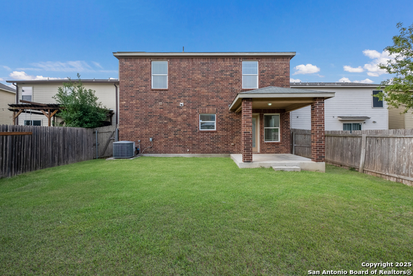
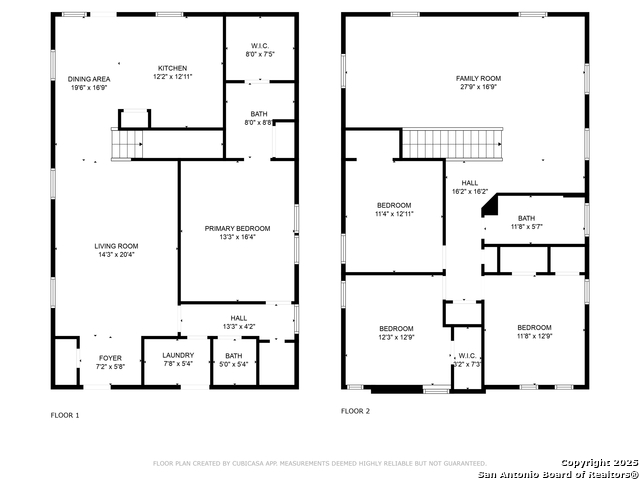
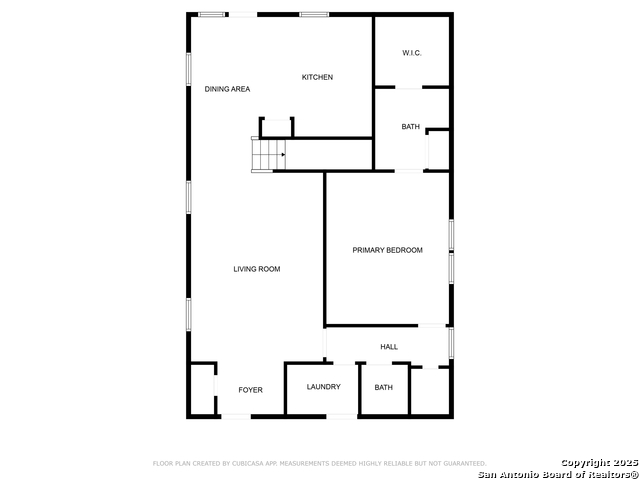
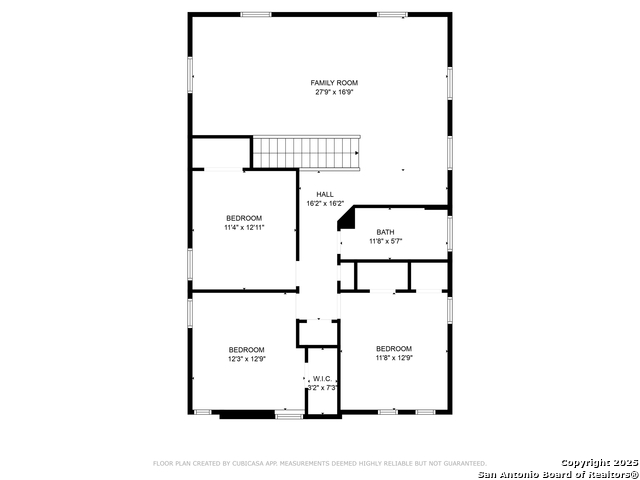
- MLS#: 1868856 ( Single Residential )
- Street Address: 6015 Wisteria Hl
- Viewed: 6
- Price: $275,000
- Price sqft: $110
- Waterfront: No
- Year Built: 2013
- Bldg sqft: 2496
- Bedrooms: 4
- Total Baths: 3
- Full Baths: 2
- 1/2 Baths: 1
- Garage / Parking Spaces: 2
- Days On Market: 17
- Additional Information
- County: BEXAR
- City: San Antonio
- Zipcode: 78218
- Subdivision: Northeast Crossing
- District: North East I.S.D.
- Elementary School: Mary Lou Hartman
- Middle School: Woodlake
- High School: Judson
- Provided by: Keller Williams City-View
- Contact: Josue Gallardo
- (210) 642-9934

- DMCA Notice
-
DescriptionWelcome to your dream home! This stunning 2 story residence boasts 2,496 square feet of thoughtfully designed living space, offering the perfect blend of comfort and functionality. With 4 spacious bedrooms and 2.5 baths, there's room for everyone. The primary suite is conveniently located on the main floor and features a luxurious double vanity, providing a private retreat. Downstairs, you'll find a cozy living room, while the upstairs is highlighted by a large family room, ideal for movie nights, a game area, or a relaxing lounge. The open kitchen seamlessly connects to the dining and living areas, making it perfect for entertaining. Step outside to enjoy the covered back patio, overlooking a private, fenced backyard that's perfect for gatherings or quiet evenings. Don't miss your chance at this spacious and inviting home schedule your showing today!
Features
Possible Terms
- Conventional
- FHA
- VA
- Cash
Air Conditioning
- One Central
Apprx Age
- 12
Block
- 41
Builder Name
- Fieldstone
Construction
- Pre-Owned
Contract
- Exclusive Right To Sell
Days On Market
- 12
Dom
- 12
Elementary School
- Mary Lou Hartman
Exterior Features
- Brick
- 3 Sides Masonry
- Siding
Fireplace
- Not Applicable
Floor
- Carpeting
- Ceramic Tile
Foundation
- Slab
Garage Parking
- Two Car Garage
Heating
- Central
Heating Fuel
- Electric
High School
- Judson
Home Owners Association Fee
- 165
Home Owners Association Frequency
- Annually
Home Owners Association Mandatory
- Mandatory
Home Owners Association Name
- NEC HOMEOWNERS ASSOCIATION
Inclusions
- Ceiling Fans
- Chandelier
- Washer Connection
- Dryer Connection
- Self-Cleaning Oven
- Disposal
- Dishwasher
- Ice Maker Connection
- Vent Fan
- Pre-Wired for Security
- Attic Fan
- Electric Water Heater
Instdir
- Head north on I-35 N I-410 N Use the right 2 lanes to take exit 164B toward Eisenhauer Rd Merge onto I-35 Frontage Rd NE Interstate 410 Loop Turn right onto Eisenhauer Rd Turn right onto Woodlake Pkwy Turn right onto Wisteria Hill.
Interior Features
- Two Living Area
- Separate Dining Room
- Two Eating Areas
- Game Room
- Utility Room Inside
- High Ceilings
- Open Floor Plan
Kitchen Length
- 12
Legal Desc Lot
- 35
Legal Description
- Ncb 17738 (Northeast Crossing Tif Subd Ut-7)
- Block 41 Lot 3
Lot Improvements
- Street Paved
- Curbs
- Sidewalks
Middle School
- Woodlake
Multiple HOA
- No
Neighborhood Amenities
- Park/Playground
Occupancy
- Vacant
Owner Lrealreb
- No
Ph To Show
- 210-222-2227
Possession
- Closing/Funding
Property Type
- Single Residential
Roof
- Composition
School District
- North East I.S.D.
Source Sqft
- Appsl Dist
Style
- Two Story
Total Tax
- 6948.52
Utility Supplier Elec
- CPS
Utility Supplier Sewer
- SAWS
Utility Supplier Water
- SAWS
Virtual Tour Url
- https://properties-mls.curbviews.com/6823a345ebc5d2572781d66c-ut
Water/Sewer
- Water System
- Sewer System
Window Coverings
- Some Remain
Year Built
- 2013
Property Location and Similar Properties