
- Ron Tate, Broker,CRB,CRS,GRI,REALTOR ®,SFR
- By Referral Realty
- Mobile: 210.861.5730
- Office: 210.479.3948
- Fax: 210.479.3949
- rontate@taterealtypro.com
Property Photos
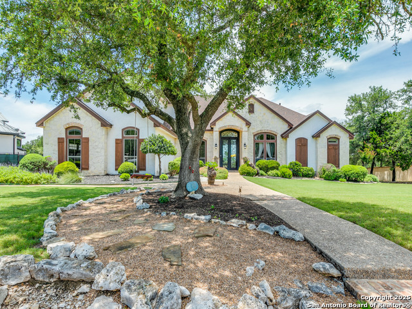

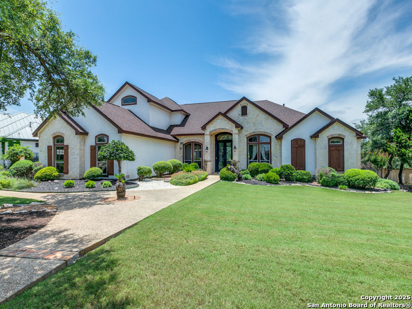
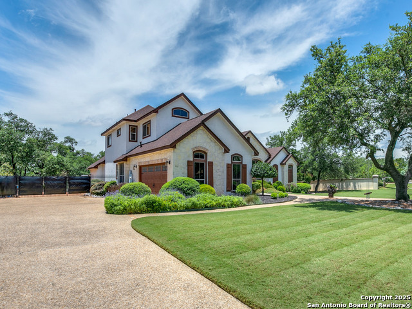
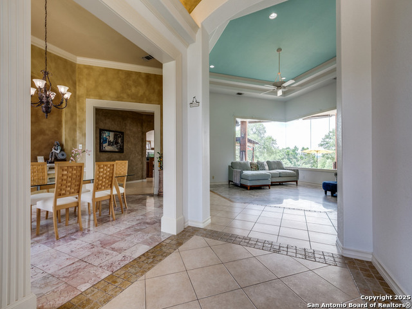
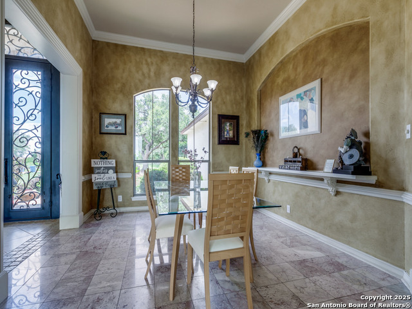
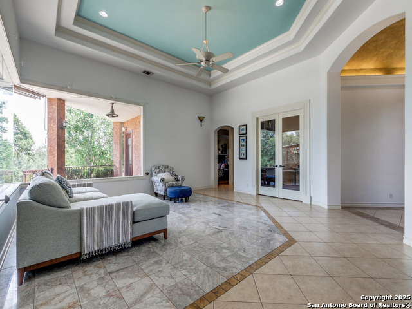
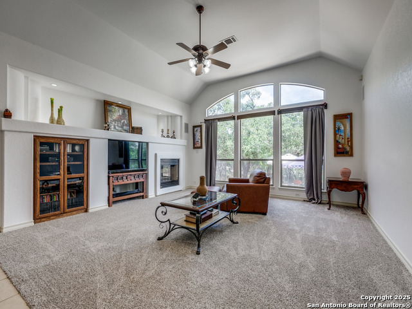
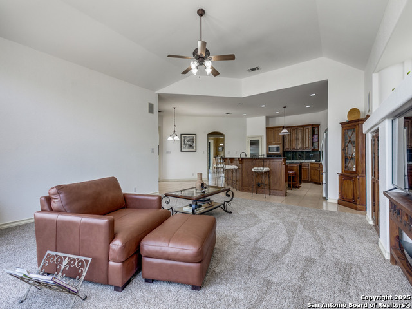
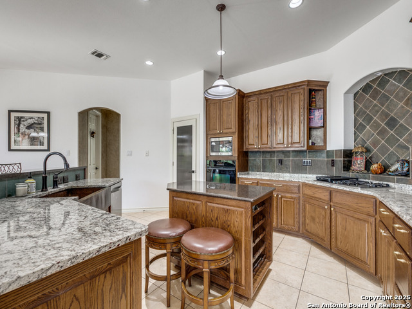
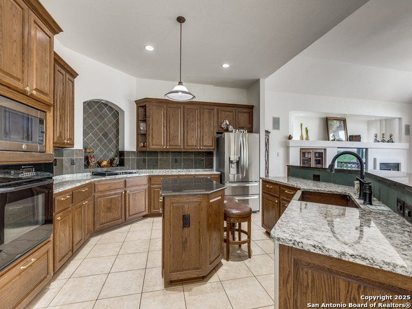
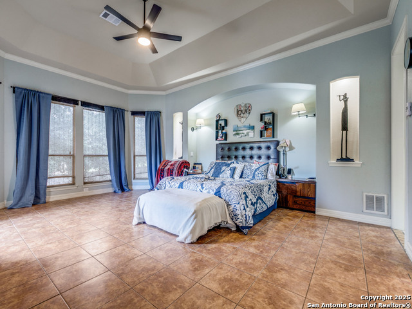
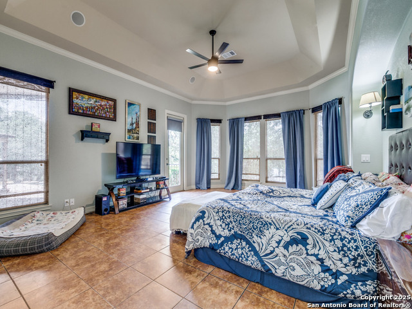
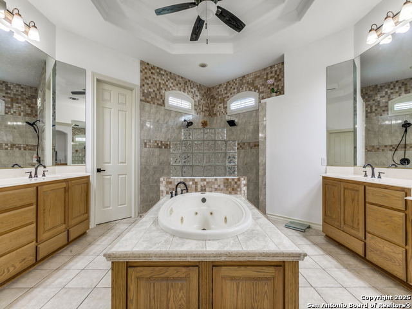
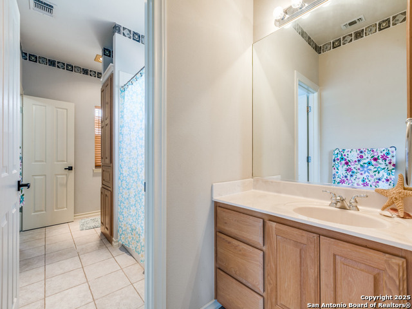
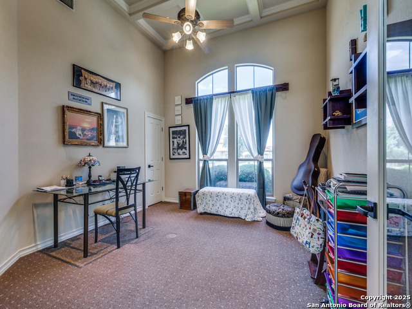
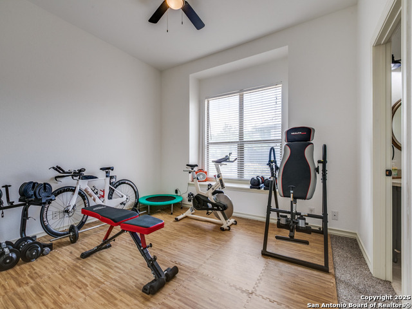
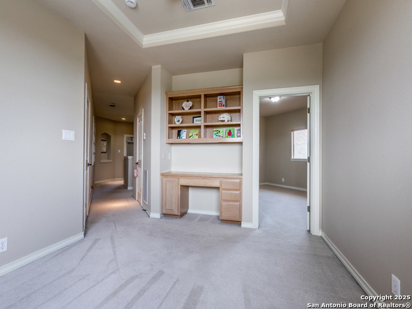
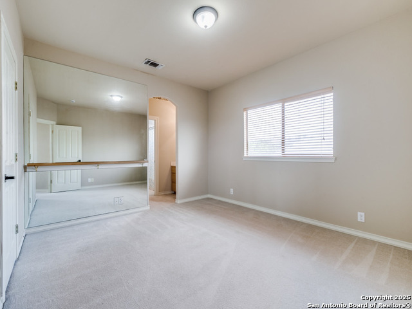
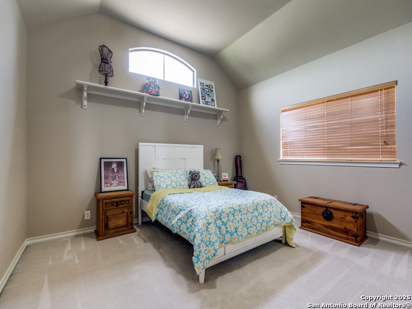
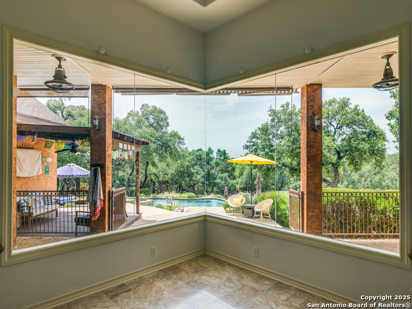
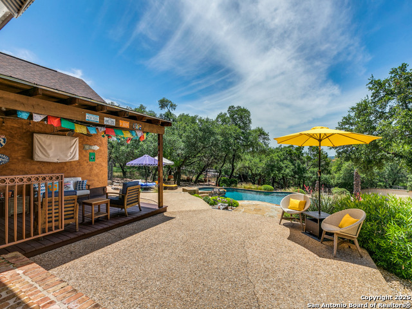
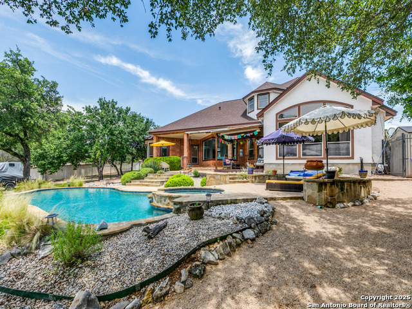
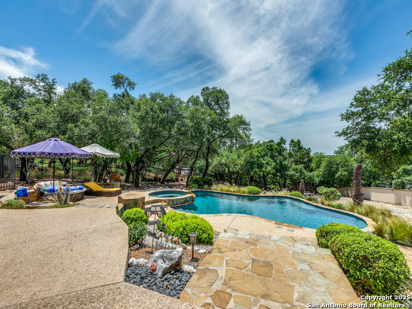
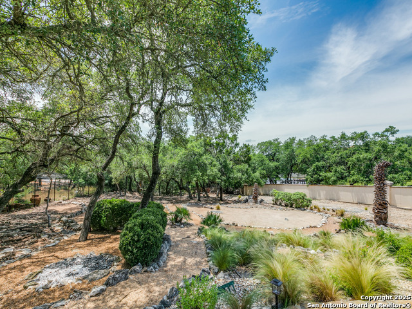
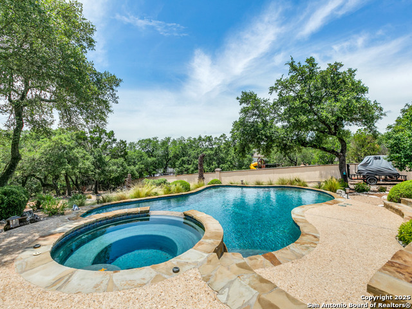
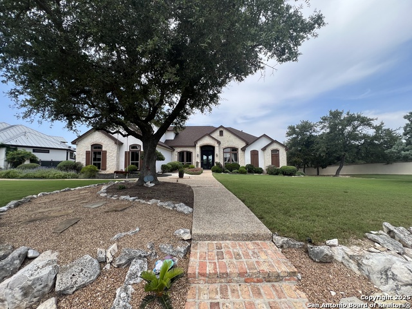
- MLS#: 1868847 ( Single Residential )
- Street Address: 1937 Winding
- Viewed: 1
- Price: $950,000
- Price sqft: $230
- Waterfront: No
- Year Built: 2000
- Bldg sqft: 4127
- Bedrooms: 4
- Total Baths: 4
- Full Baths: 3
- 1/2 Baths: 1
- Garage / Parking Spaces: 2
- Days On Market: 5
- Additional Information
- County: BEXAR
- City: San Antonio
- Zipcode: 78260
- Subdivision: Summerglen
- District: North East I.S.D.
- Elementary School: Tuscany Heights
- Middle School: Tejeda
- High School: Johnson
- Provided by: The Firm Real Estate Advisors
- Contact: Angelica Albanese
- (210) 801-6790

- DMCA Notice
-
DescriptionBeautiful views and a fantastic floorpan awaits you on this fresh on the market home. House is appraised well above $1Million in the CAD and sellers are willing to get the deal done. House offers four very spacious bedrooms. Downstairs is a large primary with a huge bathroom and walk in closet, formal dinisng room, family room, large open kitchen, two car garage and the best views. Upstairs the additional bedrooms, bath, loft and more views. The outdoor area is ready for entertaining with a covered patio and deck and pool. Summerglen is a gorgeous community of custom homes and offers 24/7 guarded security. Excellent schools and easy access to the 281 highway, shopping and more. Brand new roof, recent AC and water heaters and more!
Features
Possible Terms
- Conventional
- VA
- Cash
Air Conditioning
- Three+ Central
Apprx Age
- 25
Builder Name
- Unknown
Construction
- Pre-Owned
Contract
- Exclusive Right To Sell
Currently Being Leased
- No
Elementary School
- Tuscany Heights
Energy Efficiency
- 13-15 SEER AX
- Programmable Thermostat
- Ceiling Fans
Exterior Features
- 4 Sides Masonry
- Stone/Rock
Fireplace
- One
- Family Room
Floor
- Carpeting
- Ceramic Tile
Foundation
- Slab
Garage Parking
- Two Car Garage
Heating
- Central
Heating Fuel
- Natural Gas
High School
- Johnson
Home Owners Association Fee
- 1200
Home Owners Association Frequency
- Annually
Home Owners Association Mandatory
- Mandatory
Home Owners Association Name
- SUMMERGLEN HOA
Inclusions
- Ceiling Fans
- Chandelier
- Washer Connection
- Dryer Connection
- Cook Top
- Built-In Oven
- Microwave Oven
- Refrigerator
- Dishwasher
- Ice Maker Connection
- Solid Counter Tops
- Custom Cabinets
- 2+ Water Heater Units
Instdir
- 281 to wilderness oak to summeeglen way
Interior Features
- Three Living Area
- Liv/Din Combo
- Separate Dining Room
- Eat-In Kitchen
- Two Eating Areas
- Island Kitchen
- Walk-In Pantry
- Study/Library
- Loft
- Utility Room Inside
- Secondary Bedroom Down
- Cable TV Available
Kitchen Length
- 20
Legal Desc Lot
- 39
Legal Description
- Cb 4926B Blk 3 Lot 39 Summerglen Ut-2B
Lot Description
- On Greenbelt
- County VIew
- 1/2-1 Acre
- Mature Trees (ext feat)
- Xeriscaped
Middle School
- Tejeda
Miscellaneous
- No City Tax
- School Bus
Multiple HOA
- No
Neighborhood Amenities
- Controlled Access
- Tennis
- Clubhouse
- Park/Playground
- Jogging Trails
- Sports Court
- BBQ/Grill
- Basketball Court
- Volleyball Court
Occupancy
- Owner
Owner Lrealreb
- No
Ph To Show
- 2102222227
Possession
- Closing/Funding
Property Type
- Single Residential
Roof
- Composition
School District
- North East I.S.D.
Source Sqft
- Appsl Dist
Style
- Two Story
- Spanish
Total Tax
- 20471
Utility Supplier Elec
- Cps
Utility Supplier Gas
- Cps
Utility Supplier Grbge
- Republic
Utility Supplier Sewer
- Saws
Utility Supplier Water
- Saws
Water/Sewer
- Water System
- Sewer System
Window Coverings
- None Remain
Year Built
- 2000
Property Location and Similar Properties